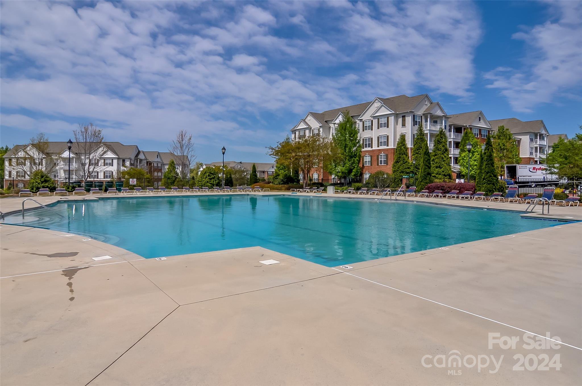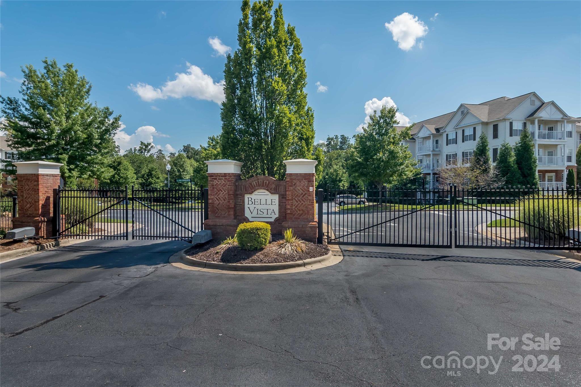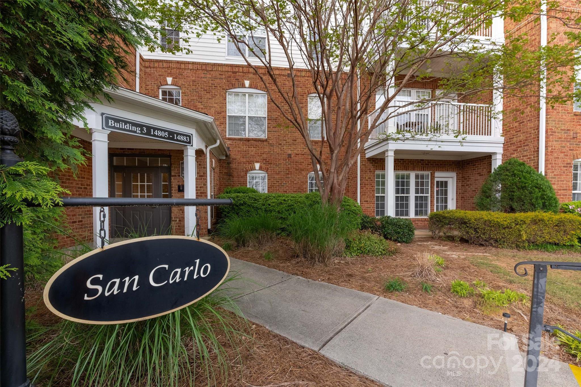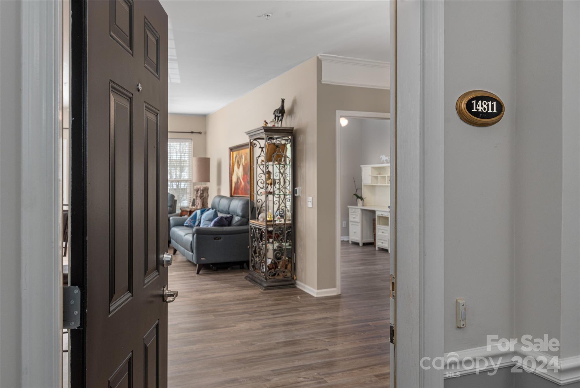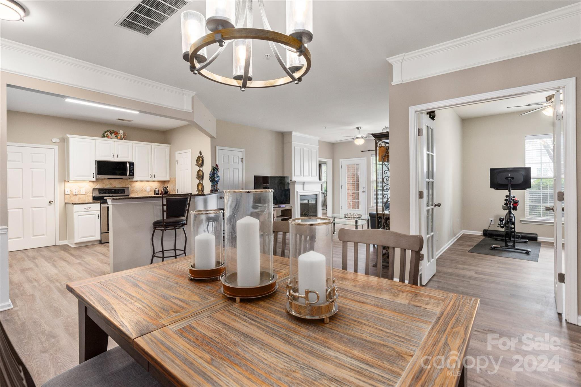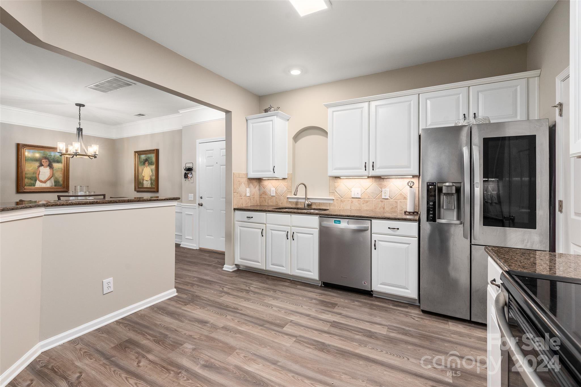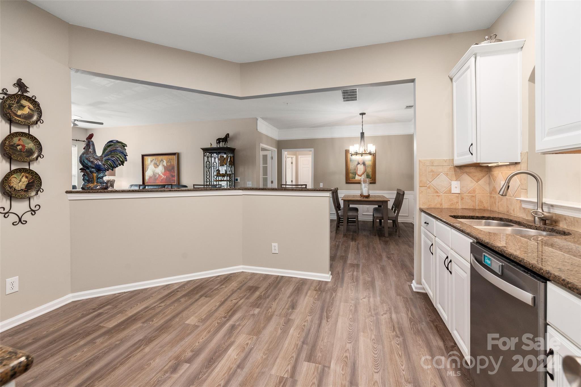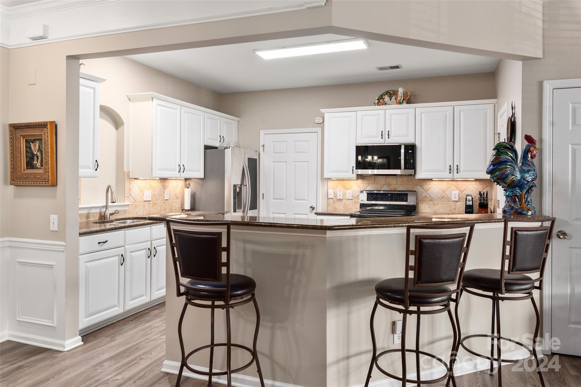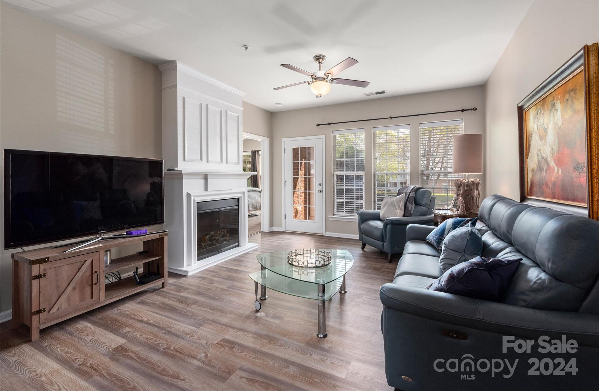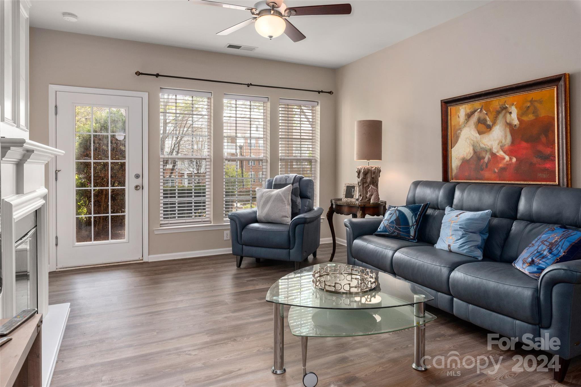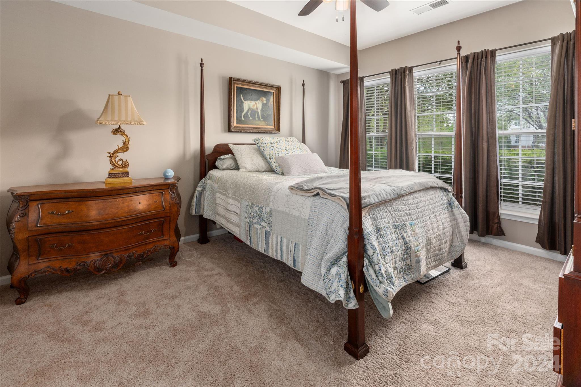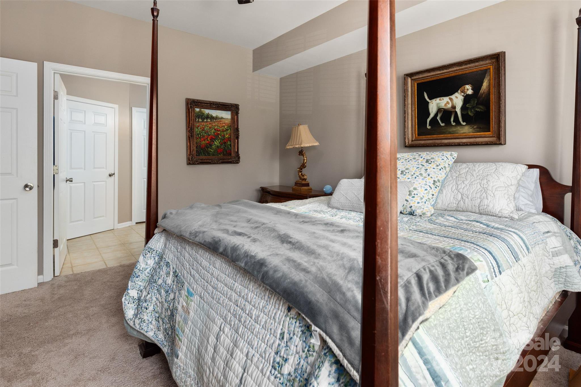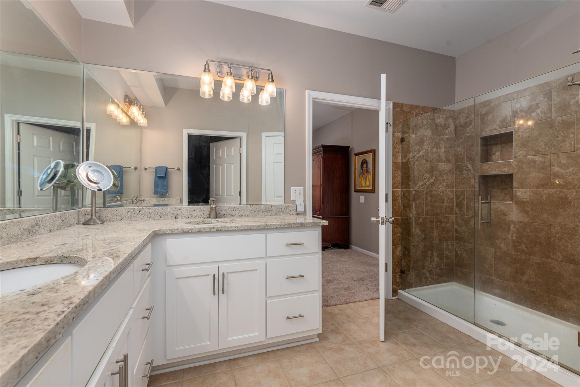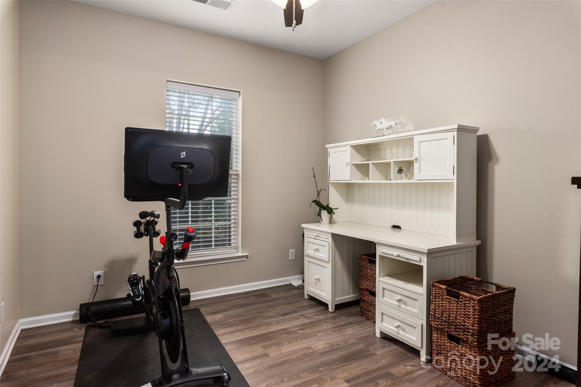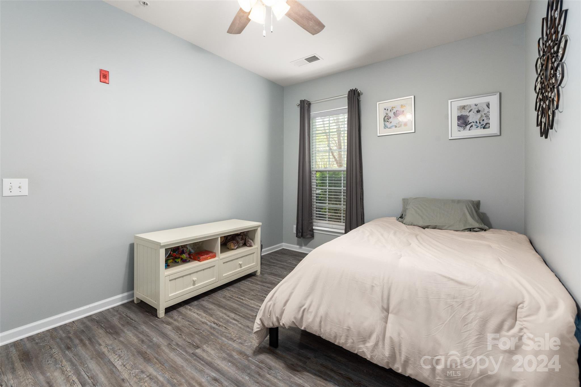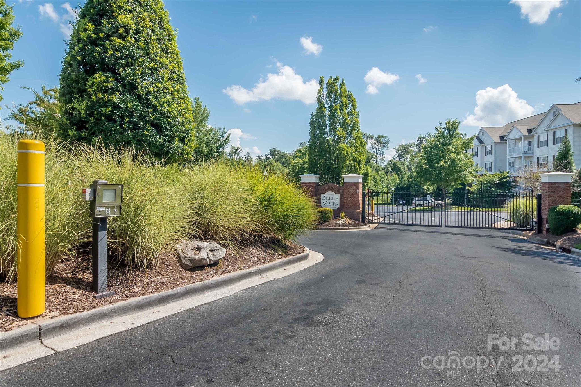14811 Santa Lucia Drive, Charlotte, NC 28277
- $385,000
- 2
- BD
- 2
- BA
- 1,482
- SqFt
Listing courtesy of Premier Sotheby's International Realty
- List Price
- $385,000
- MLS#
- 4128082
- Status
- ACTIVE UNDER CONTRACT
- Days on Market
- 37
- Property Type
- Residential
- Year Built
- 2006
- Bedrooms
- 2
- Bathrooms
- 2
- Full Baths
- 2
- Living Area
- 1,482
- Sq Ft Total
- 1482
- County
- Mecklenburg
- Subdivision
- Belle Vista
- Special Conditions
- None
Property Description
Beautifully updated luxury living in the heart of Ballantyne Village! Main level living with one of the largest floorplans in Belle Vista. This 3-bedroom floorplan was built as 2 bedroom/ office without closet in 3rd room. Have floorplan that shows how this could easily be and was intended as a 3 bedroom unit! Split floorplan so perfect for roommate set up or family. All new flooring, new appliances, new light fixtures, new paint, new HVAC and hot water heater! Spacious, open concept beaming with natural light. Walk straight out of your 1st floor unit onto your covered patio, out to your car or walk to Ballantyne Village restaurants, shops, etc. Minutes to 485 and the new Ballantyne Bowl. Completely move in ready! Start enjoying living your life in the vibrant Ballantyne Village area today!
Additional Information
- Hoa Fee
- $399
- Hoa Fee Paid
- Monthly
- Community Features
- Clubhouse, Elevator, Gated, Outdoor Pool, Street Lights
- Fireplace
- Yes
- Interior Features
- Breakfast Bar, Open Floorplan, Pantry, Split Bedroom, Walk-In Closet(s)
- Floor Coverings
- Carpet, Laminate, Tile
- Equipment
- Dishwasher, Disposal, Refrigerator, Self Cleaning Oven
- Foundation
- Slab
- Main Level Rooms
- Bedroom(s)
- Laundry Location
- Laundry Room, Main Level
- Heating
- Heat Pump
- Water
- City
- Sewer
- Public Sewer
- Exterior Construction
- Brick Partial, Vinyl
- Parking
- Parking Lot, Parking Space(s)
- Driveway
- Asphalt, Paved
- Elementary School
- Unspecified
- Middle School
- Unspecified
- High School
- Unspecified
- Zoning
- CC
- Builder Name
- Pulte
- Total Property HLA
- 1482
Mortgage Calculator
 “ Based on information submitted to the MLS GRID as of . All data is obtained from various sources and may not have been verified by broker or MLS GRID. Supplied Open House Information is subject to change without notice. All information should be independently reviewed and verified for accuracy. Some IDX listings have been excluded from this website. Properties may or may not be listed by the office/agent presenting the information © 2024 Canopy MLS as distributed by MLS GRID”
“ Based on information submitted to the MLS GRID as of . All data is obtained from various sources and may not have been verified by broker or MLS GRID. Supplied Open House Information is subject to change without notice. All information should be independently reviewed and verified for accuracy. Some IDX listings have been excluded from this website. Properties may or may not be listed by the office/agent presenting the information © 2024 Canopy MLS as distributed by MLS GRID”

Last Updated:

