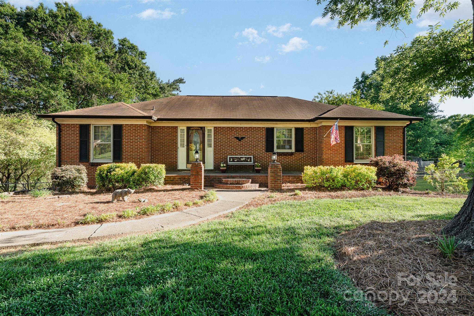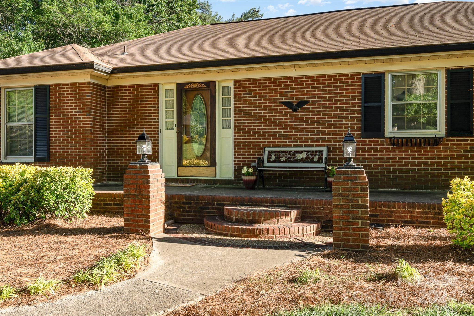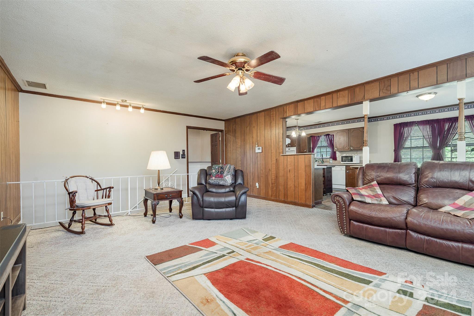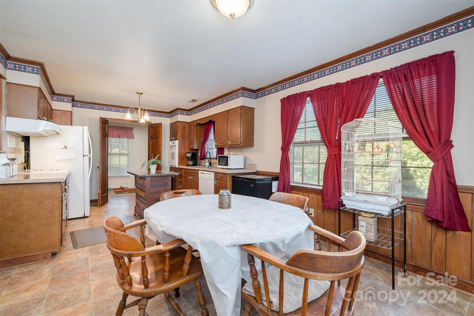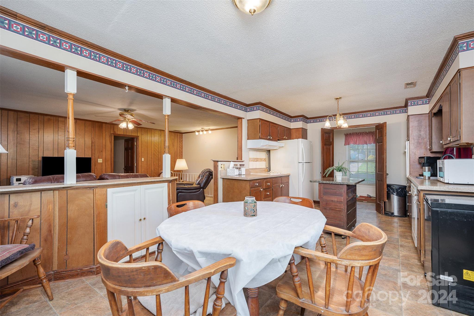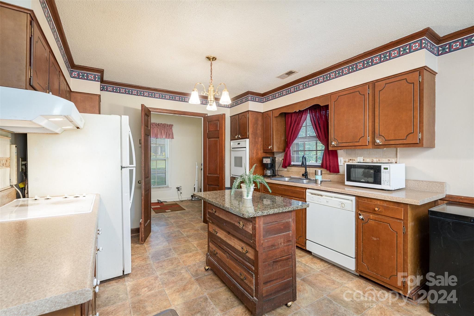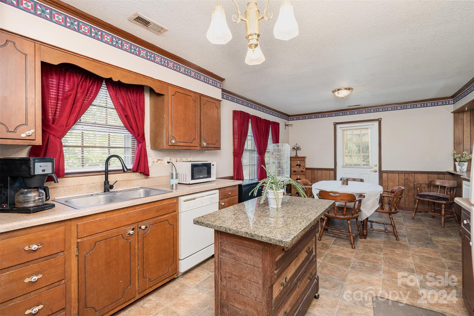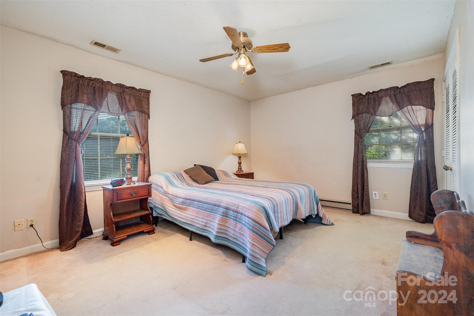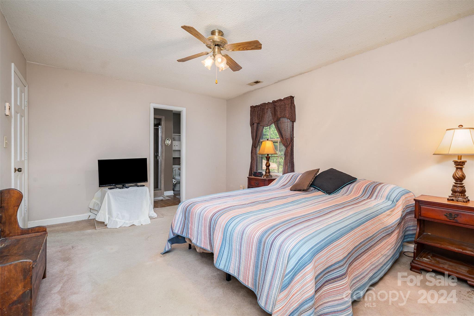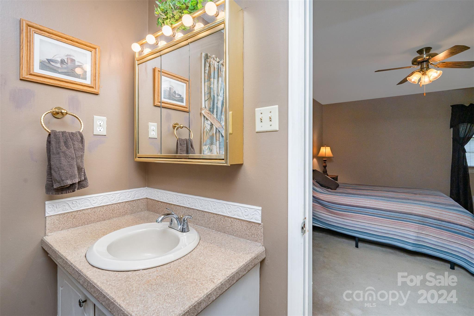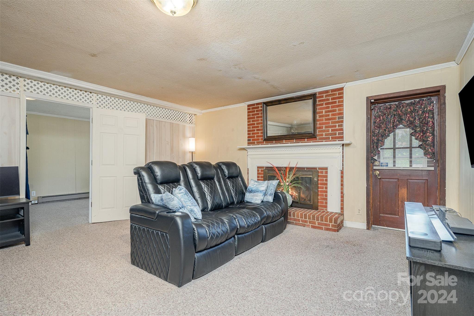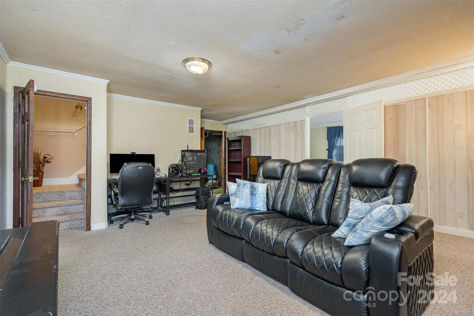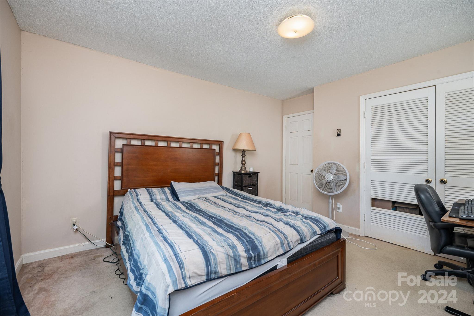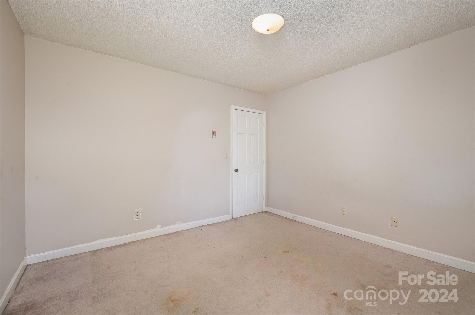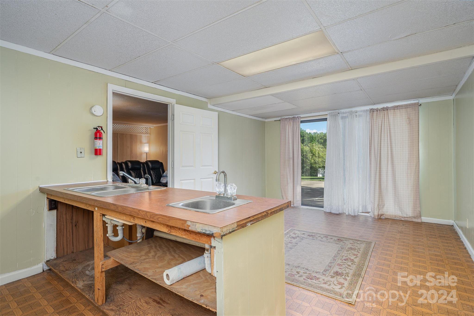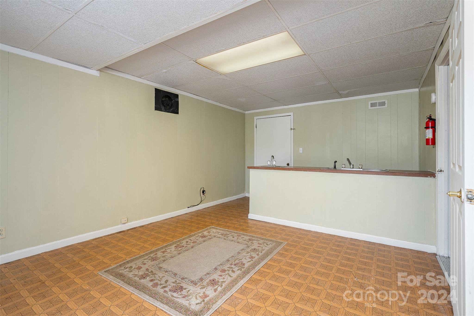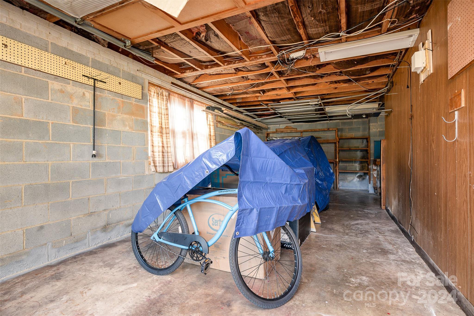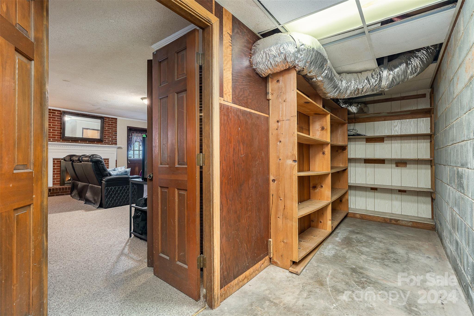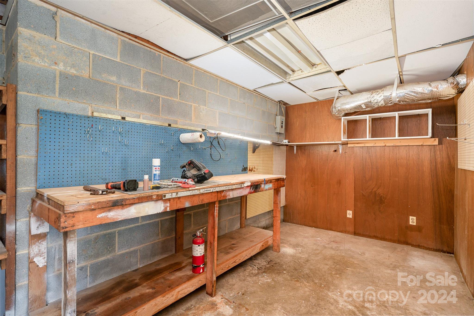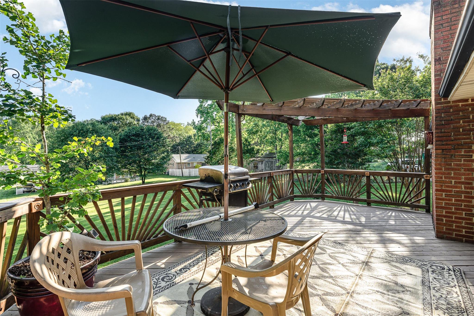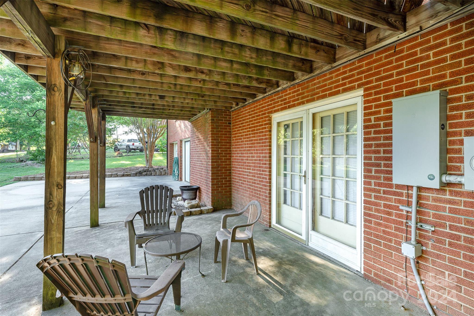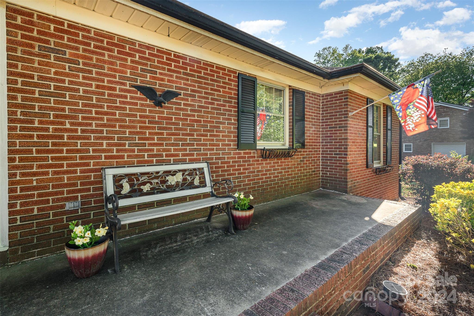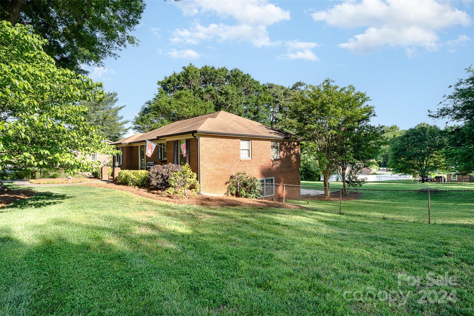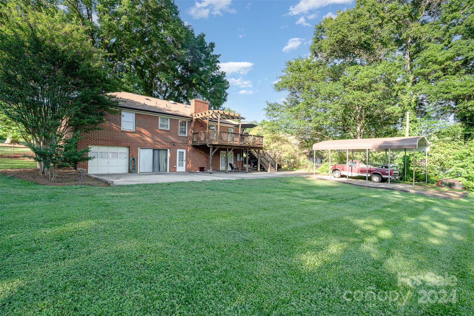121 Scottsmoor Drive, Charlotte, NC 28214
- $415,000
- 4
- BD
- 3
- BA
- 2,575
- SqFt
Listing courtesy of Keller Williams Ballantyne Area
- List Price
- $415,000
- MLS#
- 4128229
- Status
- ACTIVE
- Days on Market
- 17
- Property Type
- Residential
- Architectural Style
- Ranch
- Year Built
- 1969
- Price Change
- ▼ $10,000 1715635515
- Bedrooms
- 4
- Bathrooms
- 3
- Full Baths
- 2
- Half Baths
- 1
- Lot Size
- 23,086
- Lot Size Area
- 0.53
- Living Area
- 2,575
- Sq Ft Total
- 2575
- County
- Mecklenburg
- Subdivision
- Coulwood
- Special Conditions
- None
Property Description
This stunning 4 bed, 2.5 bath home offers not one, but two cozy fireplaces, one on each level. On the main floor discover the kitchen with an island, living room, dining room and 3 bedrooms, including the primary bedroom with full bath & an additional full bath. The downstairs basement is complete with an additional bedroom, a workshop, a kitchen area, a living room, & a half bath. The basement is perfect for accommodating guests or creating a separate living area. For added peace of mind, this home is equipped with an ADT Security System & monitoring system, ensuring the safety and security of you and your loved ones. As a resident of Coulwood Hills, you'll have access to the community pool & clubhouse (membership required), providing endless opportunities for recreation and relaxation. Conveniently located just 10 minutes from I-485, I-77, I-85, and the airport, commuting is a breeze. Don't miss out on the opportunity to make this exquisite property your forever home.
Additional Information
- Community Features
- Clubhouse, Outdoor Pool, Playground, Street Lights
- Fireplace
- Yes
- Interior Features
- Attic Stairs Pulldown, Cable Prewire, Entrance Foyer, Kitchen Island
- Floor Coverings
- Carpet, Linoleum, Tile, Wood
- Equipment
- Dishwasher, Electric Range, Electric Water Heater, Exhaust Fan, Exhaust Hood, Refrigerator, Self Cleaning Oven, Washer/Dryer
- Foundation
- Slab
- Main Level Rooms
- Primary Bedroom
- Laundry Location
- Electric Dryer Hookup, Laundry Room, Main Level, Washer Hookup
- Heating
- Baseboard, Central, Natural Gas
- Water
- City
- Sewer
- Septic Installed
- Exterior Construction
- Brick Full
- Roof
- Shingle
- Parking
- Detached Carport, Attached Garage
- Driveway
- Concrete, Paved
- Lot Description
- Level
- Elementary School
- Paw Creek
- Middle School
- Coulwood
- High School
- West Mecklenburg
- Total Property HLA
- 2575
- Master on Main Level
- Yes
Mortgage Calculator
 “ Based on information submitted to the MLS GRID as of . All data is obtained from various sources and may not have been verified by broker or MLS GRID. Supplied Open House Information is subject to change without notice. All information should be independently reviewed and verified for accuracy. Some IDX listings have been excluded from this website. Properties may or may not be listed by the office/agent presenting the information © 2024 Canopy MLS as distributed by MLS GRID”
“ Based on information submitted to the MLS GRID as of . All data is obtained from various sources and may not have been verified by broker or MLS GRID. Supplied Open House Information is subject to change without notice. All information should be independently reviewed and verified for accuracy. Some IDX listings have been excluded from this website. Properties may or may not be listed by the office/agent presenting the information © 2024 Canopy MLS as distributed by MLS GRID”

Last Updated:

