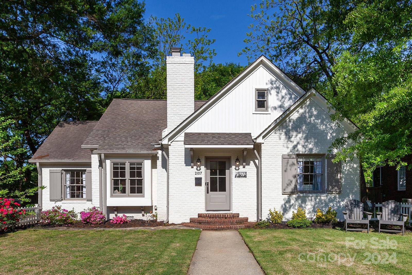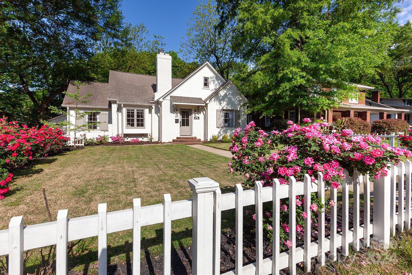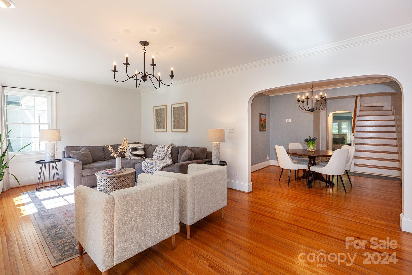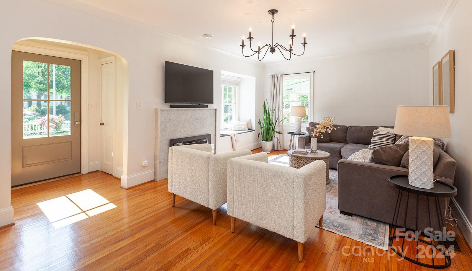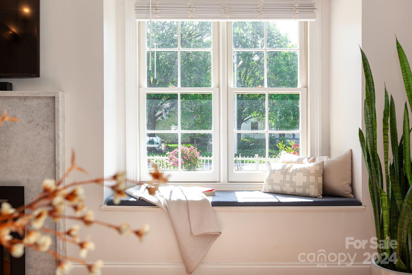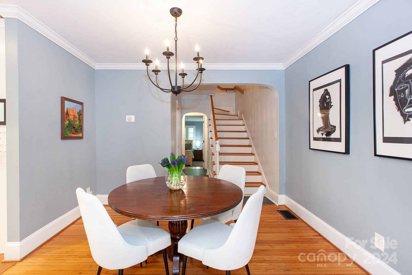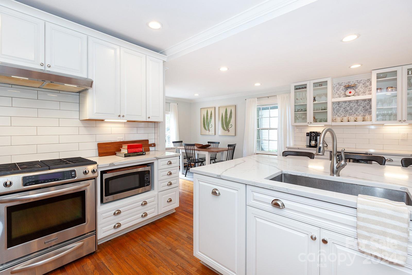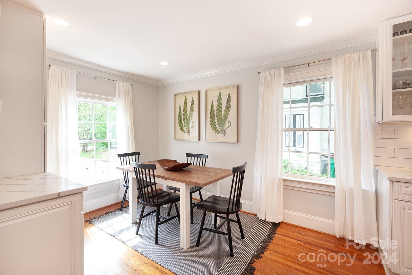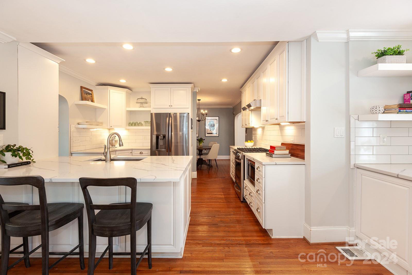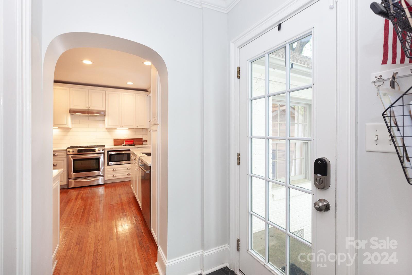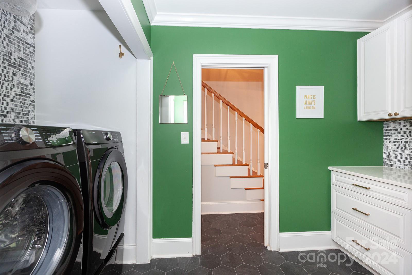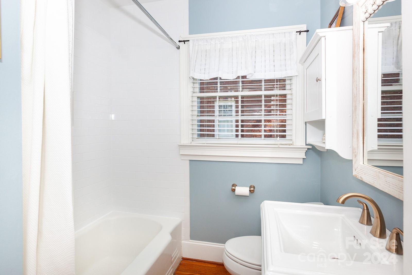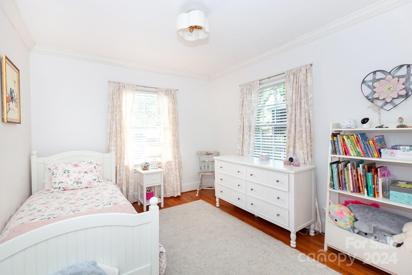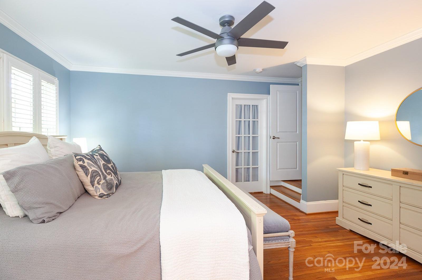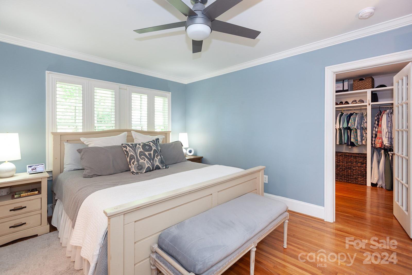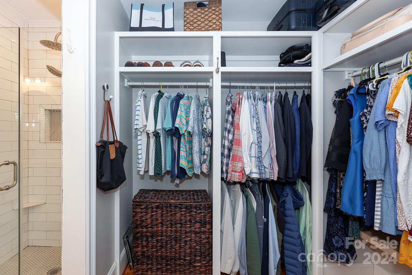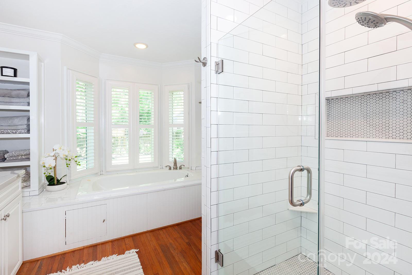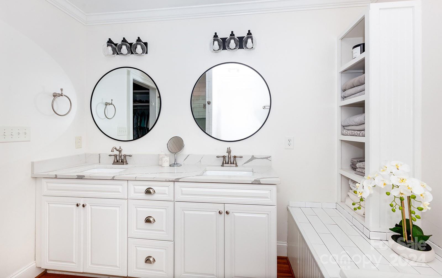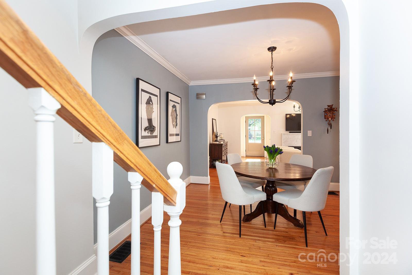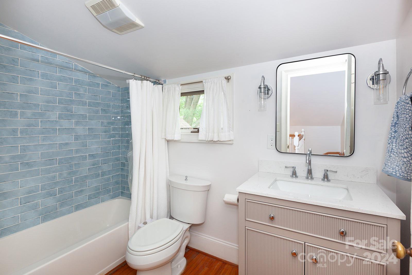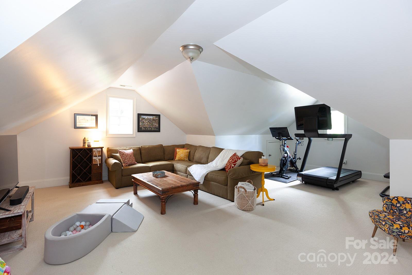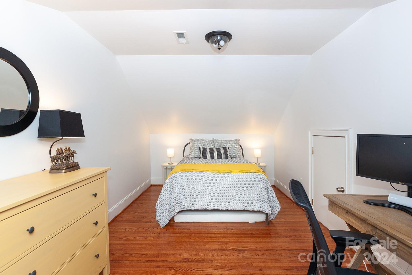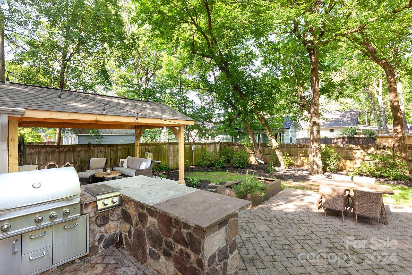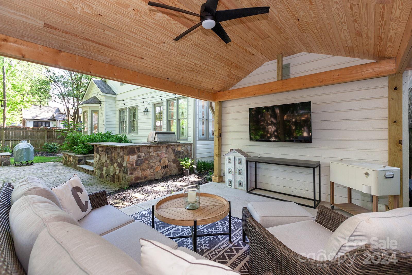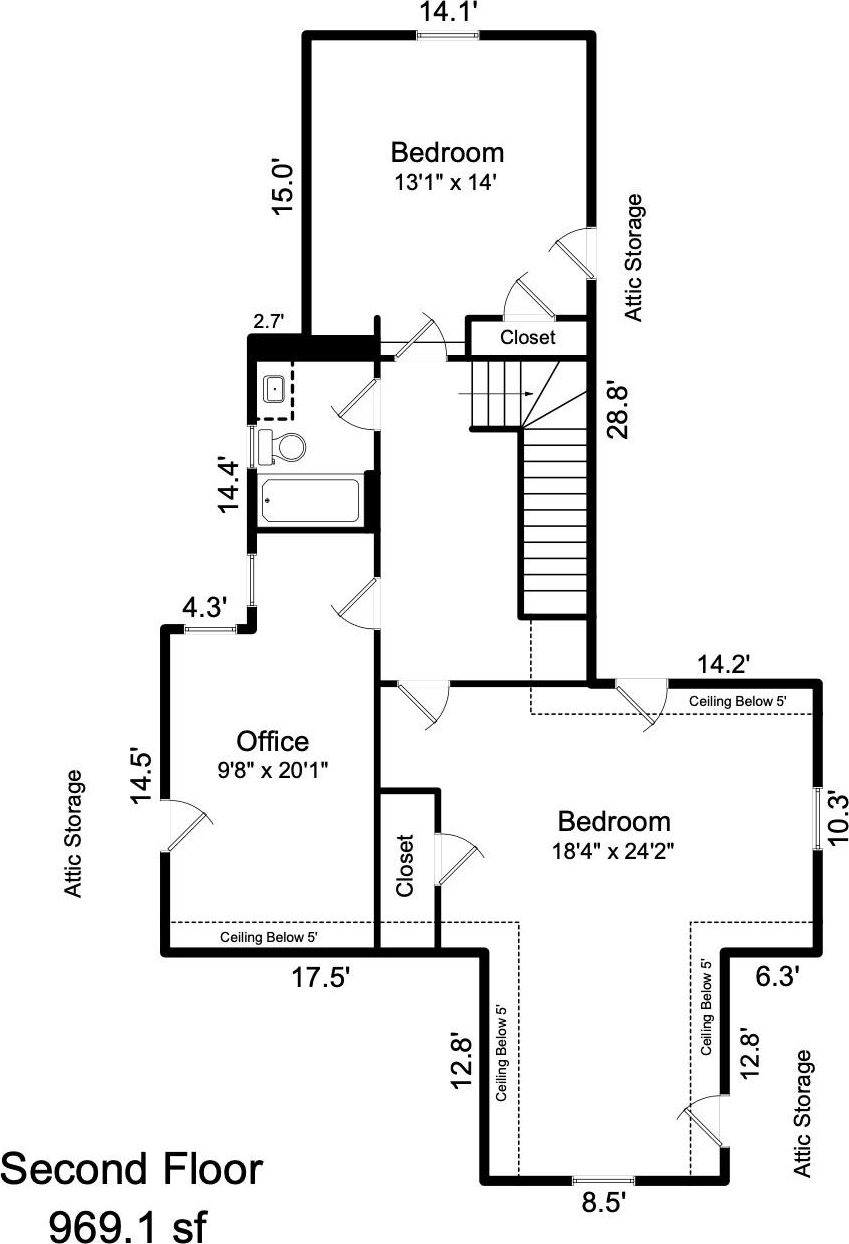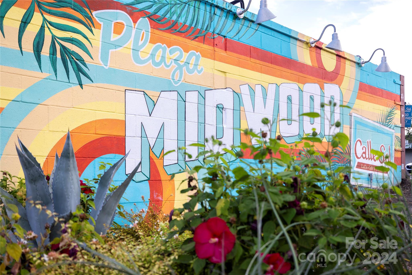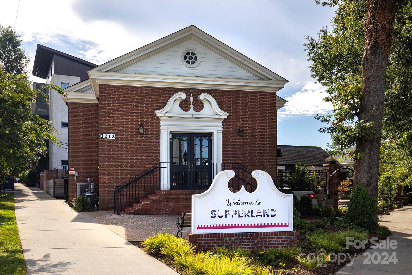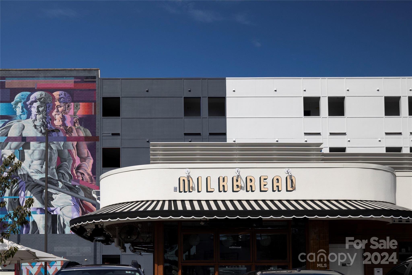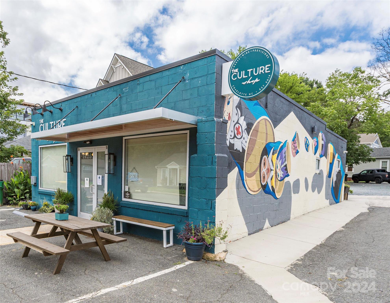2107 The Plaza Road, Charlotte, NC 28205
- $1,185,000
- 5
- BD
- 3
- BA
- 2,976
- SqFt
Listing courtesy of COMPASS
- List Price
- $1,185,000
- MLS#
- 4128271
- Status
- ACTIVE UNDER CONTRACT
- Days on Market
- 18
- Property Type
- Residential
- Architectural Style
- Cottage
- Year Built
- 1936
- Bedrooms
- 5
- Bathrooms
- 3
- Full Baths
- 3
- Lot Size
- 10,236
- Lot Size Area
- 0.23500000000000001
- Living Area
- 2,976
- Sq Ft Total
- 2976
- County
- Mecklenburg
- Subdivision
- Midwood
- Special Conditions
- None
Property Description
Quintessential Cottage Located on The Historic Midwood Mile complete with a storybook white picket fence & rose lined yard. Inside you'll find beautiful original oak floors and period archways at the first sight line. At nearly 3000 SF, this 5 bed, 3 bath (+Den +Sunroom) home is where 1930's Charm meets Contemporary Living. The fully renovated kitchen boasts Carrara Quartz, timeless subway tile, classic white cabinetry and TONS of storage space. The primary bedroom on the main floor features a large walk in closet & updated en suite with a dual vanity, shower stall and soaker tub to relax and unwind. The secondary bathrooms have been updated with beautiful & impactful tile selections. The rear yard boasts a built in grill, gas fire pit, stone patio & covered porch making for seamless indoor/outdoor entertaining. Don't miss the highly coveted Garage! Less than a mile from Midwood Staples like Supperland, Undercurrent, Culture Shop, Summitt Coffee & so much more.**OPEN HOUSE CANCELLED
Additional Information
- Fireplace
- Yes
- Interior Features
- Attic Walk In, Breakfast Bar, Cable Prewire, Entrance Foyer, Garden Tub, Open Floorplan, Walk-In Closet(s)
- Floor Coverings
- Carpet, Tile, Wood
- Equipment
- Bar Fridge, Dishwasher, Disposal, Exhaust Hood, Gas Range, Microwave, Refrigerator
- Foundation
- Crawl Space
- Main Level Rooms
- Primary Bedroom
- Laundry Location
- Electric Dryer Hookup, Laundry Room, Main Level, Washer Hookup
- Heating
- Forced Air, Heat Pump, Natural Gas
- Water
- City
- Sewer
- Public Sewer
- Exterior Features
- Fire Pit, Gas Grill, Outdoor Kitchen
- Exterior Construction
- Brick Full, Wood
- Roof
- Shingle
- Parking
- Driveway, Attached Garage
- Driveway
- Concrete, Paved
- Elementary School
- Shamrock Gardens
- Middle School
- Eastway
- High School
- Garinger
- Total Property HLA
- 2976
- Master on Main Level
- Yes
Mortgage Calculator
 “ Based on information submitted to the MLS GRID as of . All data is obtained from various sources and may not have been verified by broker or MLS GRID. Supplied Open House Information is subject to change without notice. All information should be independently reviewed and verified for accuracy. Some IDX listings have been excluded from this website. Properties may or may not be listed by the office/agent presenting the information © 2024 Canopy MLS as distributed by MLS GRID”
“ Based on information submitted to the MLS GRID as of . All data is obtained from various sources and may not have been verified by broker or MLS GRID. Supplied Open House Information is subject to change without notice. All information should be independently reviewed and verified for accuracy. Some IDX listings have been excluded from this website. Properties may or may not be listed by the office/agent presenting the information © 2024 Canopy MLS as distributed by MLS GRID”

Last Updated:
