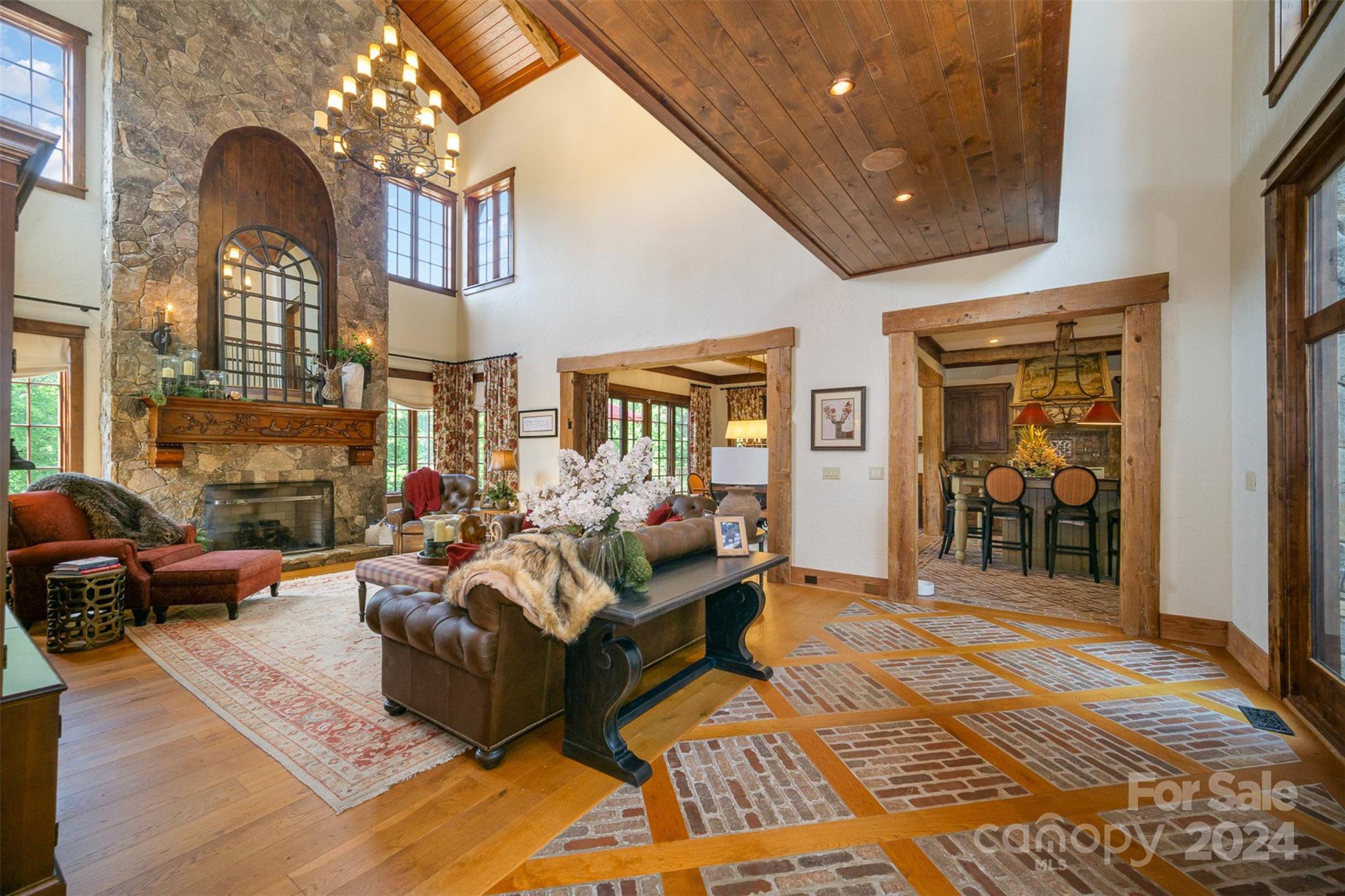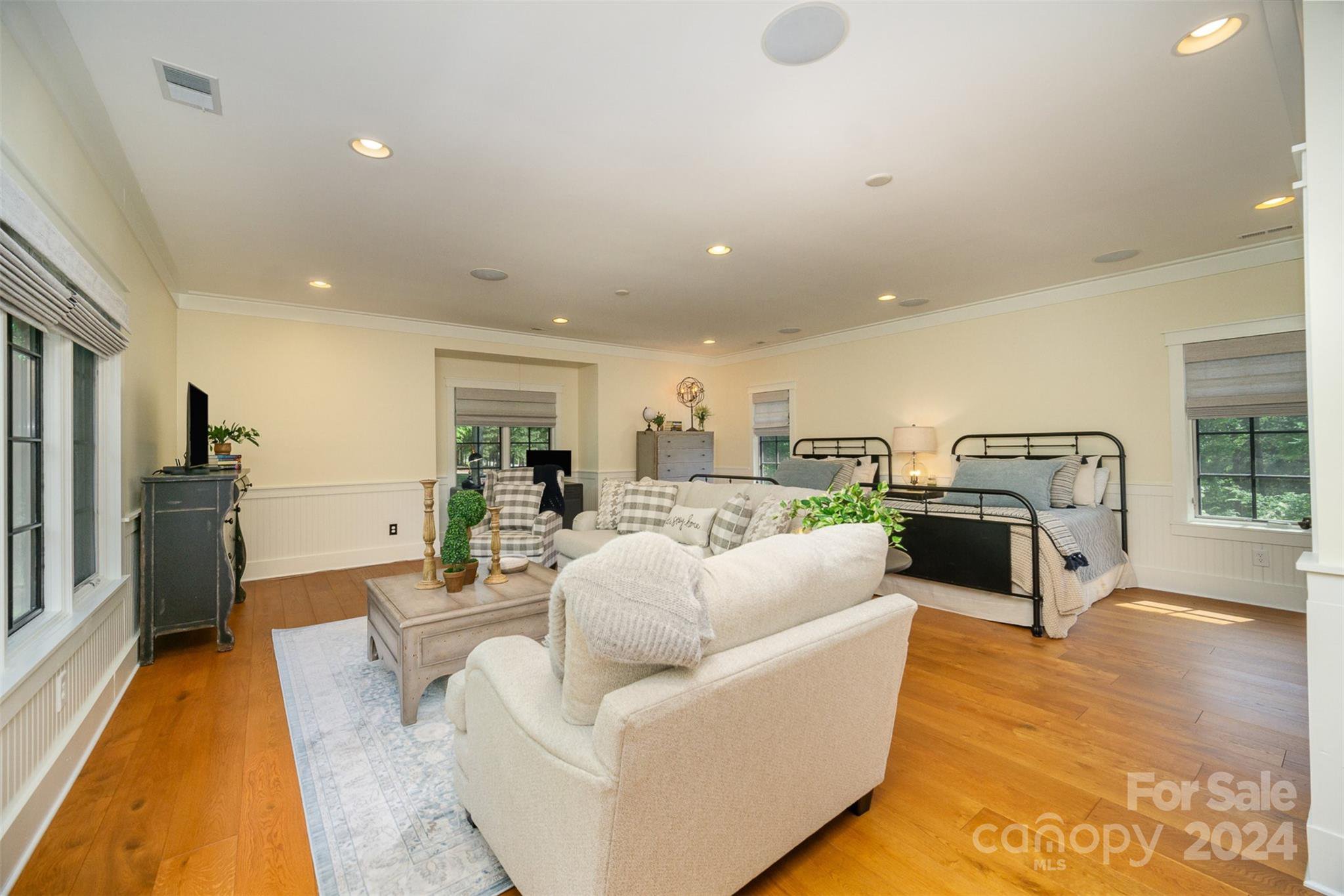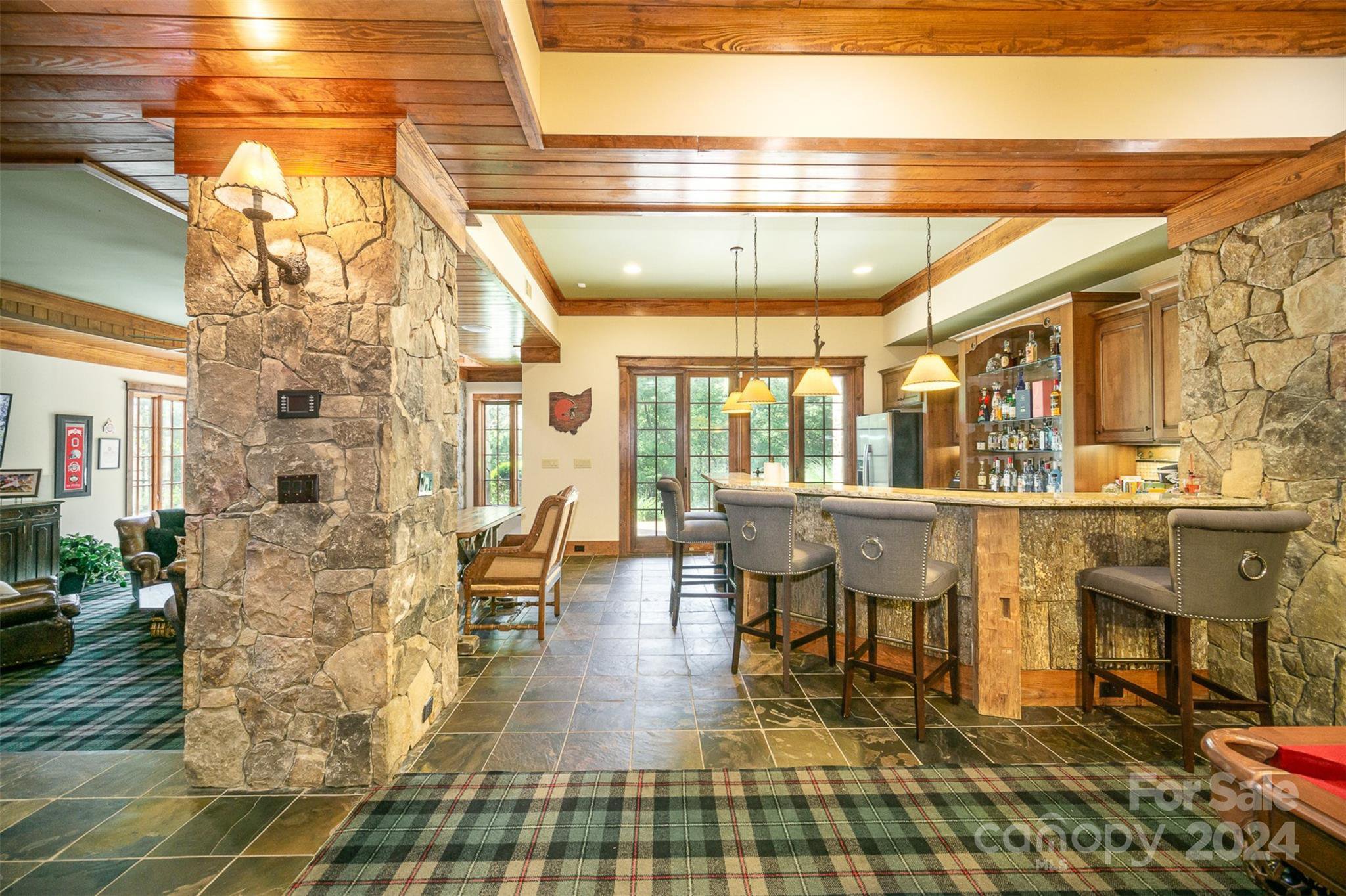10320 Wildlife Road, Charlotte, NC 28278
- $2,799,000
- 6
- BD
- 7
- BA
- 8,119
- SqFt
Listing courtesy of Keller Williams South Park
- List Price
- $2,799,000
- MLS#
- 4128291
- Status
- ACTIVE
- Days on Market
- 6
- Property Type
- Residential
- Year Built
- 2005
- Bedrooms
- 6
- Bathrooms
- 7
- Full Baths
- 5
- Half Baths
- 2
- Lot Size
- 99,142
- Lot Size Area
- 2.276
- Living Area
- 8,119
- Sq Ft Total
- 8119
- County
- Mecklenburg
- Subdivision
- The Sanctuary
- Special Conditions
- None
- Waterfront
- Yes
- Waterfront Features
- Boat Slip Community
Property Description
Nestled amidst the tranquil shores of Lake Wylie, this extraordinary lodge-style retreat on 2+ acres, beckons with its rustic elegance and unparalleled craftsmanship. Boasting 5 bedrooms and 6 bathrooms, a private theater, exercise room, large basement and incredible outdoor living space complete with pool and additional studio dwelling unit above the detached garage, this home truly offers you everything you need! Just next door is all the sanctuary's top tier amenities including the private neighborhood boat dock. A harmonious blend and natural beauty and refined comfort, this lakeside home offers a sanctuary of serenity unlike any other.
Additional Information
- Community Features
- Clubhouse, Fitness Center, Game Court, Lake Access, Outdoor Pool, Picnic Area, Playground, Recreation Area, Sport Court, Tennis Court(s), Walking Trails
- Fireplace
- Yes
- Interior Features
- Attic Other, Breakfast Bar, Built-in Features, Central Vacuum, Entrance Foyer, Garden Tub, Hot Tub, Kitchen Island, Open Floorplan, Pantry, Walk-In Closet(s), Walk-In Pantry, Wet Bar, Whirlpool
- Floor Coverings
- Brick, Carpet, Marble, Hardwood, Slate
- Equipment
- Convection Oven, Dishwasher, Disposal, Double Oven, Electric Oven, ENERGY STAR Qualified Washer, ENERGY STAR Qualified Dishwasher, Exhaust Hood, Gas Cooktop, Gas Water Heater, Microwave, Tankless Water Heater, Warming Drawer, Washer/Dryer, Wine Refrigerator, Other
- Foundation
- Basement
- Main Level Rooms
- Kitchen
- Laundry Location
- Common Area, Electric Dryer Hookup, Utility Room, Laundry Room, Main Level, Washer Hookup
- Heating
- ENERGY STAR Qualified Equipment, Forced Air, Natural Gas, Radiant Floor, Zoned
- Water
- City
- Sewer
- Septic Installed
- Exterior Features
- Hot Tub, Gas Grill, In-Ground Irrigation, In Ground Pool
- Exterior Construction
- Cedar Shake, Stone Veneer
- Roof
- Wood
- Parking
- Driveway, Attached Garage, Detached Garage, Garage Door Opener, Garage Faces Front, Garage Faces Side
- Driveway
- Concrete, Paved
- Lot Description
- Rolling Slope, Waterfront
- Elementary School
- Unspecified
- Middle School
- Unspecified
- High School
- Unspecified
- Zoning
- MX1INNOV
- Total Property HLA
- 8119
Mortgage Calculator
 “ Based on information submitted to the MLS GRID as of . All data is obtained from various sources and may not have been verified by broker or MLS GRID. Supplied Open House Information is subject to change without notice. All information should be independently reviewed and verified for accuracy. Some IDX listings have been excluded from this website. Properties may or may not be listed by the office/agent presenting the information © 2024 Canopy MLS as distributed by MLS GRID”
“ Based on information submitted to the MLS GRID as of . All data is obtained from various sources and may not have been verified by broker or MLS GRID. Supplied Open House Information is subject to change without notice. All information should be independently reviewed and verified for accuracy. Some IDX listings have been excluded from this website. Properties may or may not be listed by the office/agent presenting the information © 2024 Canopy MLS as distributed by MLS GRID”

Last Updated:




































