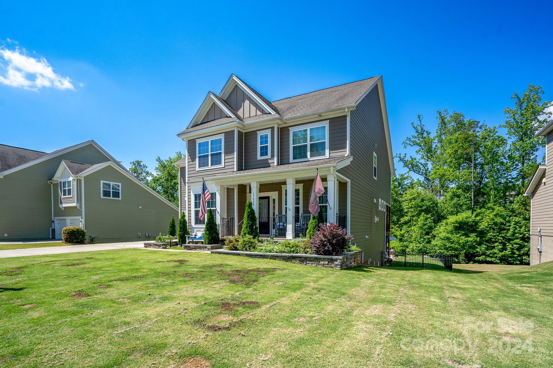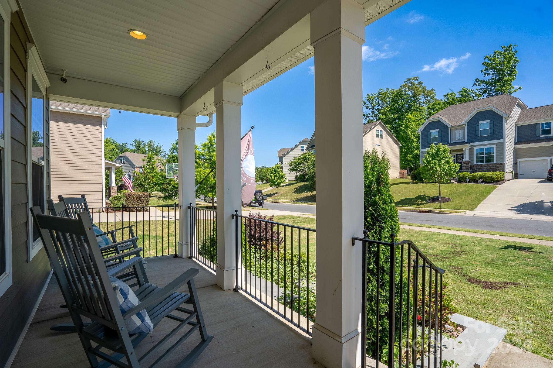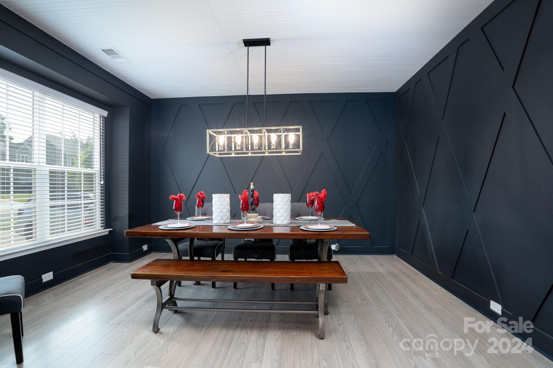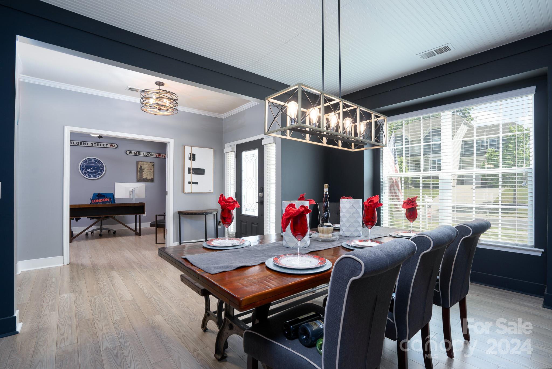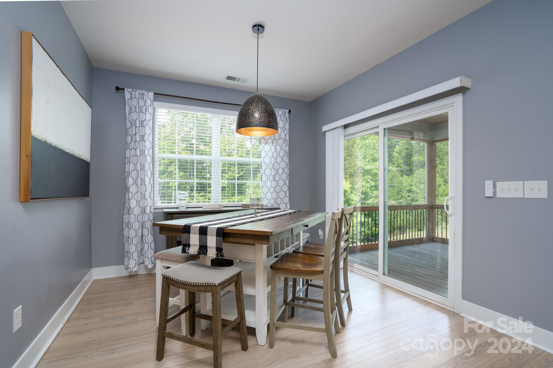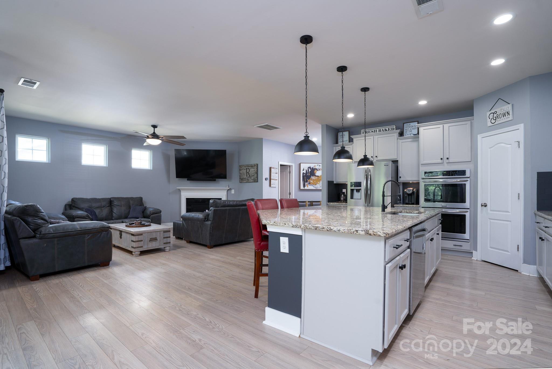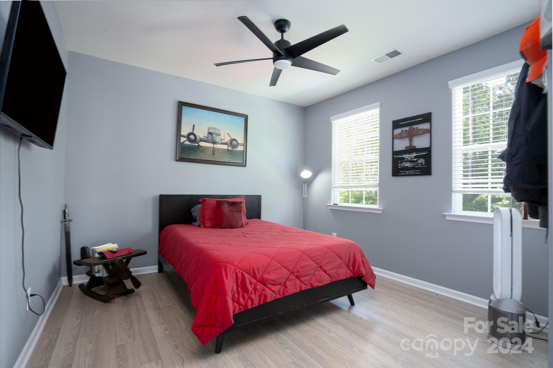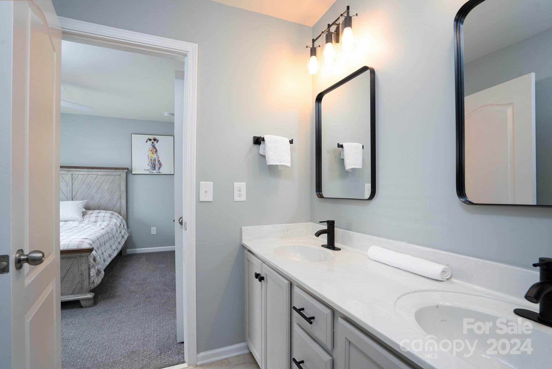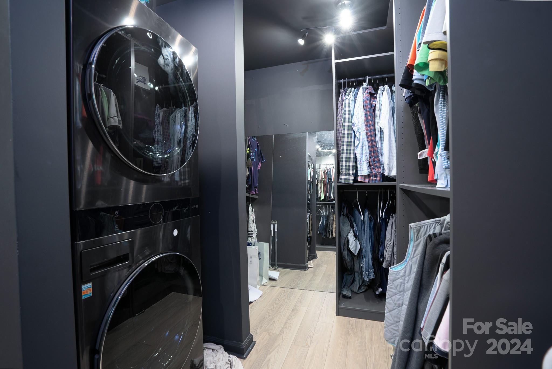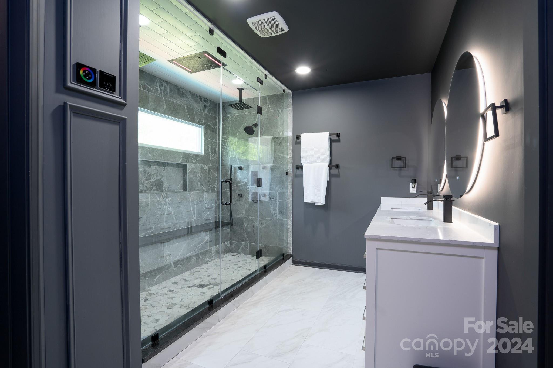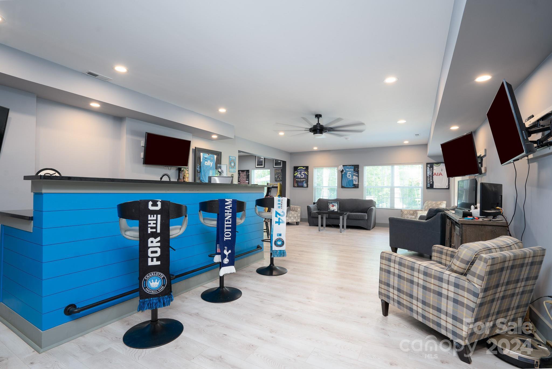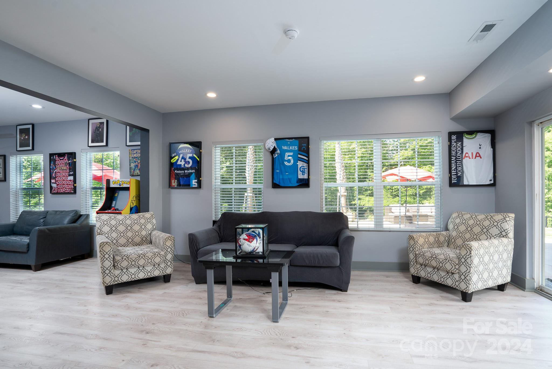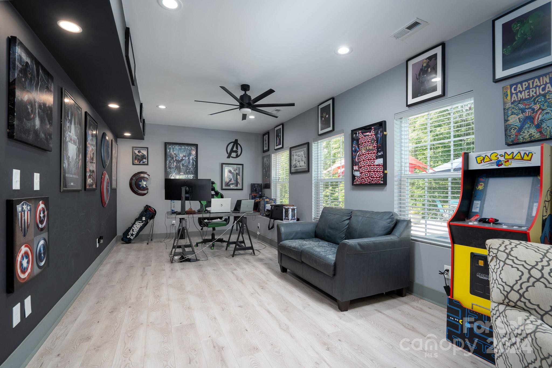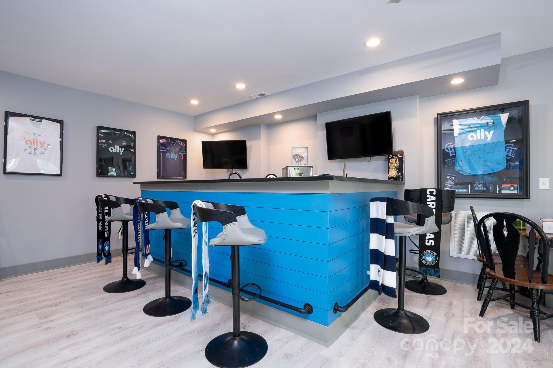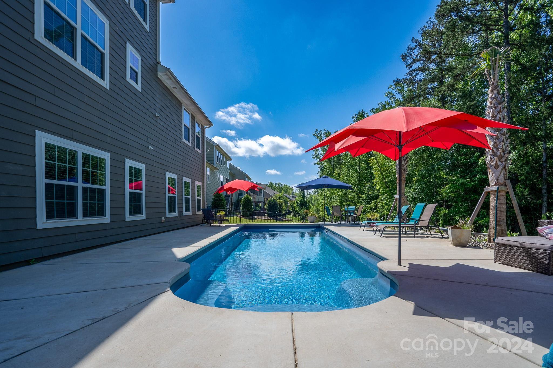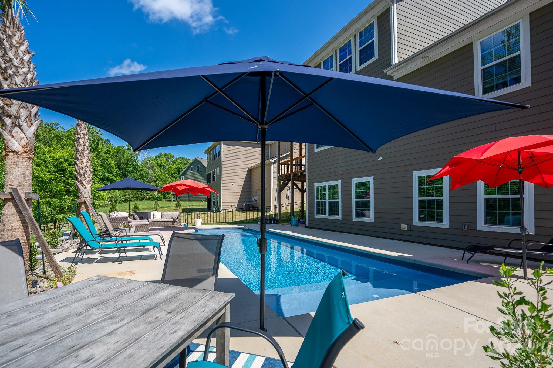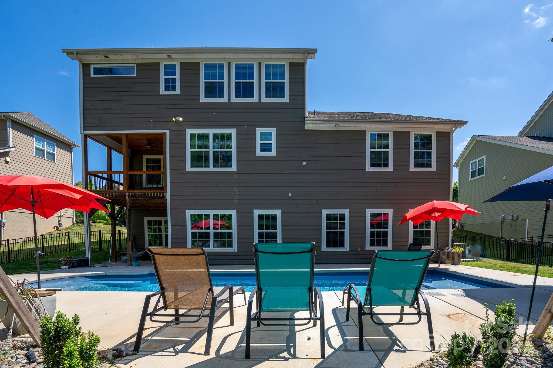17030 Alydar Commons Lane Unit #81, Charlotte, NC 28278
- $999,999
- 6
- BD
- 6
- BA
- 5,115
- SqFt
Listing courtesy of Keller Williams South Park
- List Price
- $999,999
- MLS#
- 4128300
- Status
- ACTIVE
- Days on Market
- 19
- Property Type
- Residential
- Architectural Style
- Traditional
- Year Built
- 2015
- Bedrooms
- 6
- Bathrooms
- 6
- Full Baths
- 5
- Half Baths
- 1
- Lot Size
- 16,552
- Lot Size Area
- 0.38
- Living Area
- 5,115
- Sq Ft Total
- 5115
- County
- Mecklenburg
- Subdivision
- Southern Trace
- Special Conditions
- None
Property Description
Rare opportunity to call Southern Trace home. The owners have touched every inch of this home, inside and out with each floor boasting 9- to 11-foot ceilings. The main level features an office, formal dining room, a living room, an eat-in dining room, a secondary master bedroom, and a large wrap-around kitchen with a MASSIVE center island. Upstairs, there is a HUGE bonus/playroom, 3 large bedrooms, 2 guest baths, and a massive primary suite with a sitting room with a gas fireplace. Step into a LARGE designer master shower that is certified with a commercial steam system and floor-to-ceiling glass. The connected, large walk-in custom closet is complete with an ensuite laundry. The recently completed basement leads to the resort-style private tree-lined backyard with a heated saltwater pool. The basement includes independent AC/heat (new in 2022), 2nd living quarters, a spa bathroom, a home office, a bar, and a laundry room. Easy access to I-77/I-85, Tega Cay and Lake Wylie
Additional Information
- Community Features
- Clubhouse, Outdoor Pool, Picnic Area, Playground, Street Lights
- Fireplace
- Yes
- Interior Features
- Attic Stairs Pulldown, Breakfast Bar, Cable Prewire, Kitchen Island, Open Floorplan, Pantry, Storage, Walk-In Closet(s), Wet Bar
- Floor Coverings
- Hardwood, Wood
- Equipment
- Dishwasher, Disposal, Double Oven, Exhaust Fan, Gas Cooktop, Microwave, Oven
- Foundation
- Basement
- Main Level Rooms
- Laundry
- Laundry Location
- Electric Dryer Hookup, In Basement, In Bathroom, Laundry Room, Lower Level, Main Level, Multiple Locations, Upper Level
- Heating
- Central
- Water
- City
- Sewer
- Public Sewer
- Exterior Features
- In-Ground Irrigation, In Ground Pool
- Exterior Construction
- Hardboard Siding
- Parking
- Attached Garage, Garage Faces Front
- Driveway
- Concrete, Paved
- Lot Description
- Private, Wooded
- Elementary School
- Palisades Park
- Middle School
- Southwest
- High School
- Palisades
- Zoning
- SFR
- Builder Name
- Lennar
- Total Property HLA
- 5115
Mortgage Calculator
 “ Based on information submitted to the MLS GRID as of . All data is obtained from various sources and may not have been verified by broker or MLS GRID. Supplied Open House Information is subject to change without notice. All information should be independently reviewed and verified for accuracy. Some IDX listings have been excluded from this website. Properties may or may not be listed by the office/agent presenting the information © 2024 Canopy MLS as distributed by MLS GRID”
“ Based on information submitted to the MLS GRID as of . All data is obtained from various sources and may not have been verified by broker or MLS GRID. Supplied Open House Information is subject to change without notice. All information should be independently reviewed and verified for accuracy. Some IDX listings have been excluded from this website. Properties may or may not be listed by the office/agent presenting the information © 2024 Canopy MLS as distributed by MLS GRID”

Last Updated:

