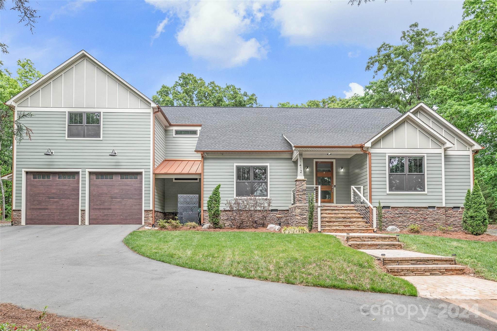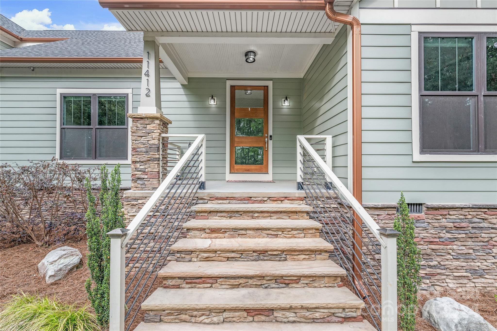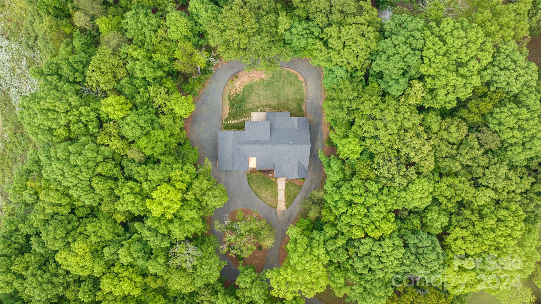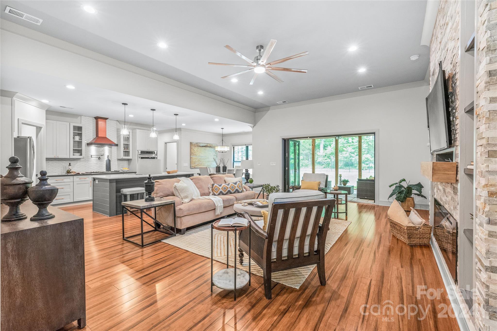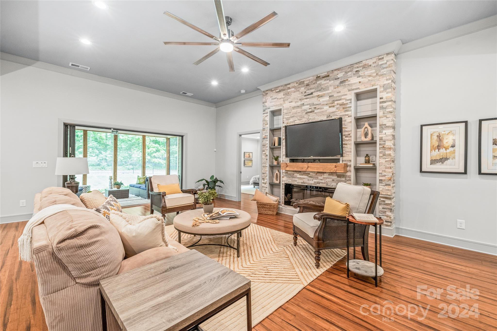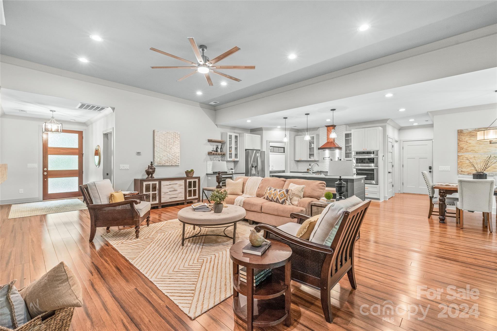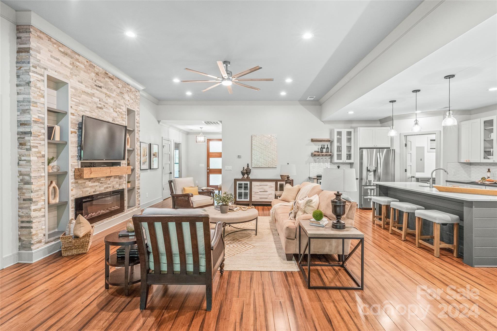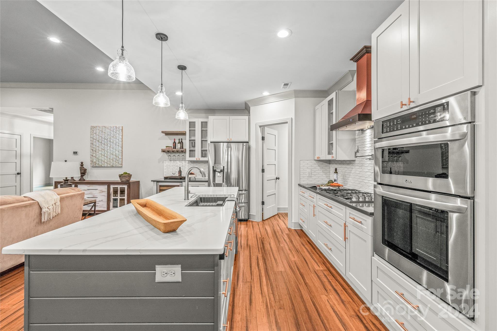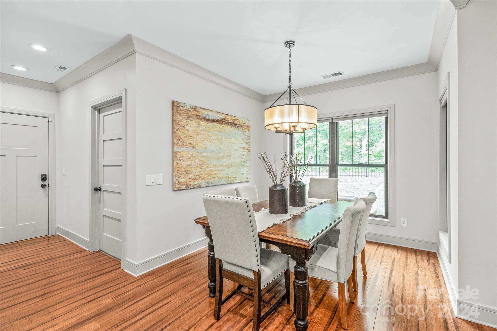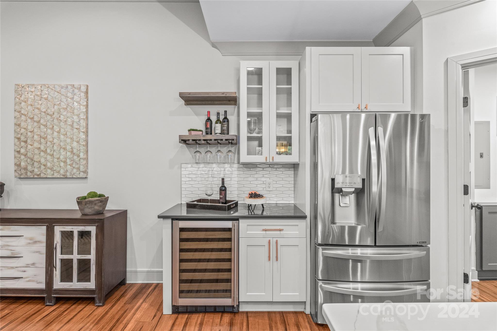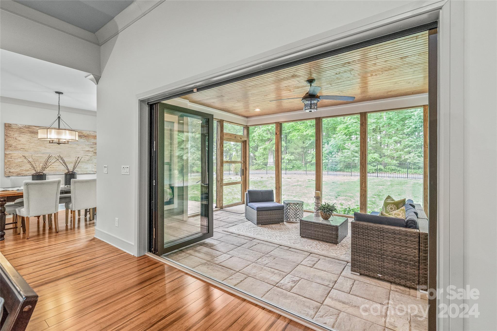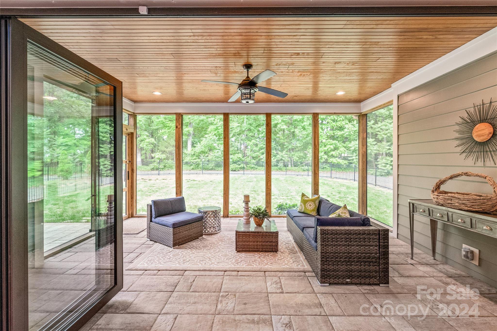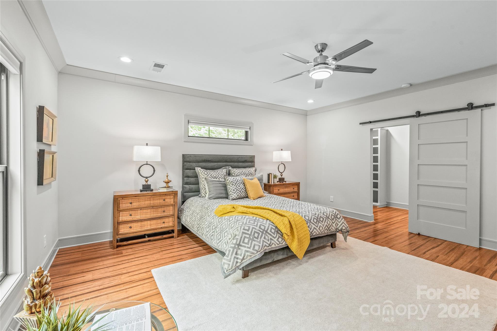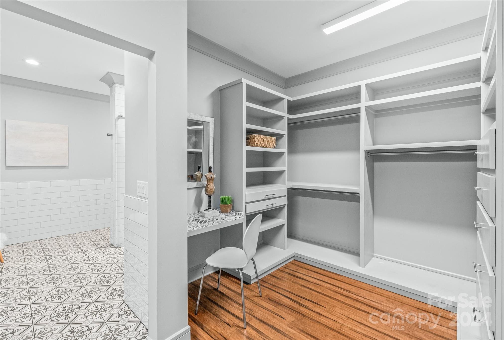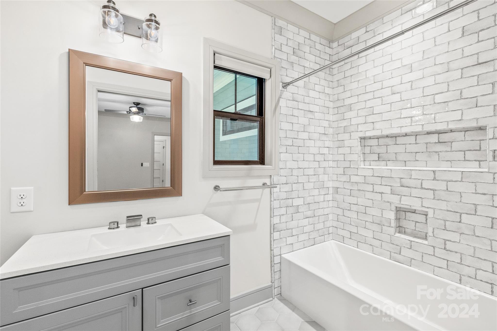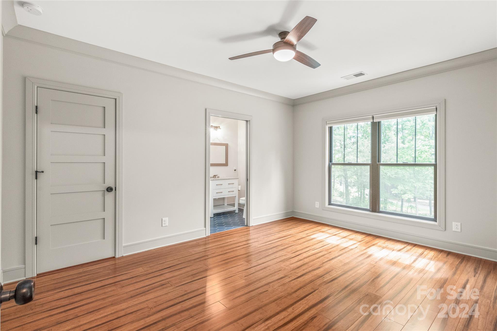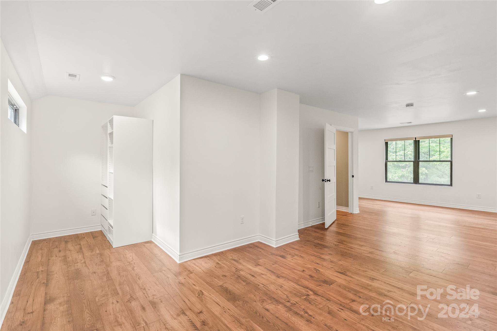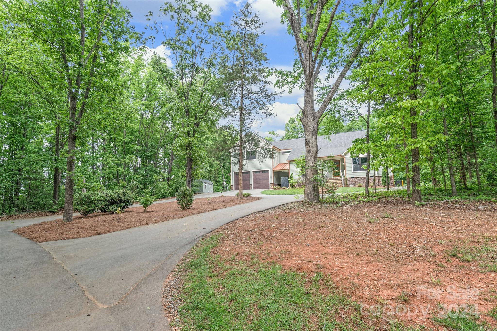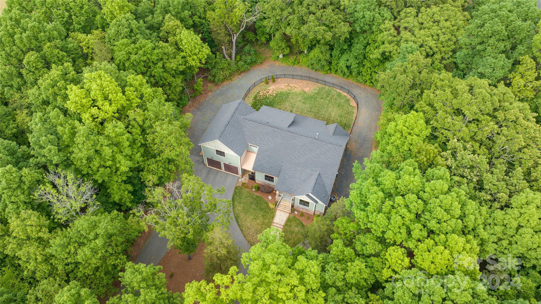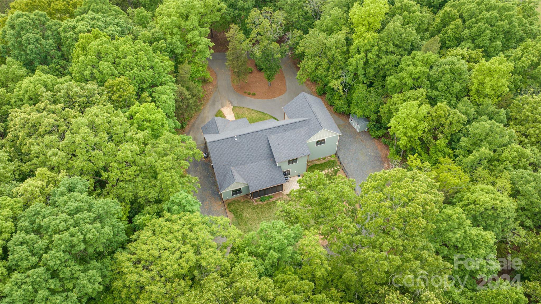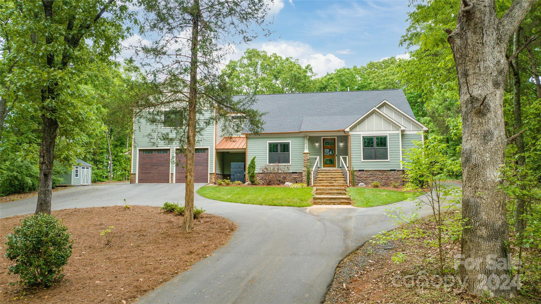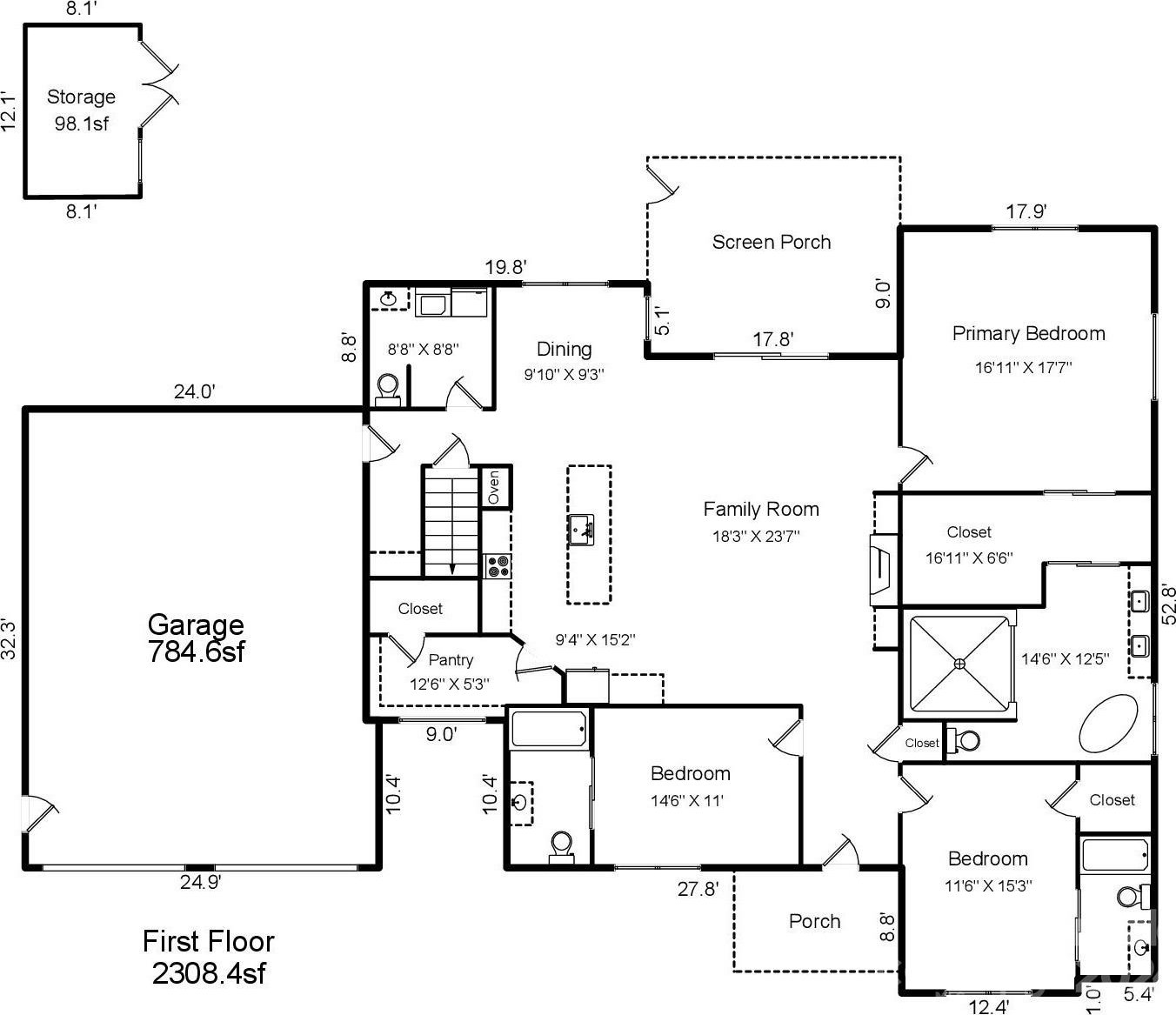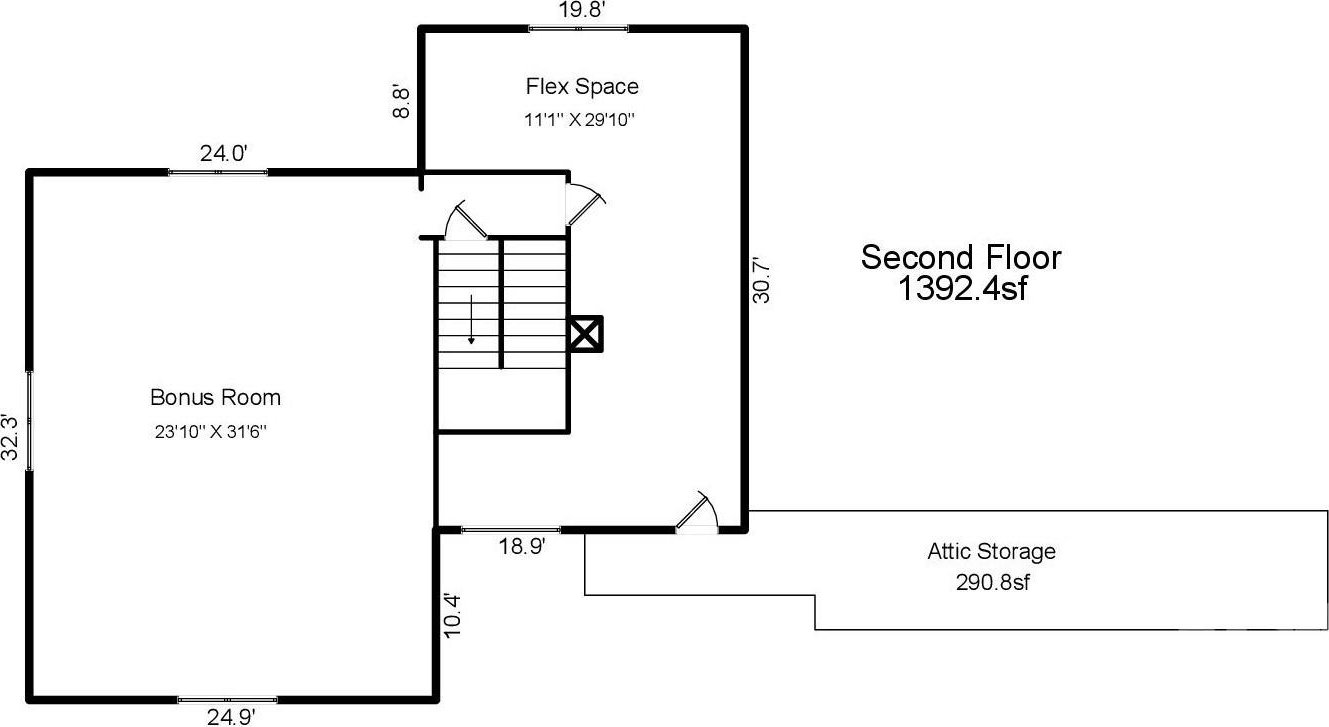11412 Singletary Lane, Charlotte, NC 28227
- $800,000
- 4
- BD
- 4
- BA
- 3,700
- SqFt
Listing courtesy of Allen Tate SouthPark
- List Price
- $800,000
- MLS#
- 4128522
- Status
- ACTIVE UNDER CONTRACT
- Days on Market
- 18
- Property Type
- Residential
- Year Built
- 2018
- Bedrooms
- 4
- Bathrooms
- 4
- Full Baths
- 3
- Half Baths
- 1
- Lot Size
- 62,290
- Lot Size Area
- 1.43
- Living Area
- 3,700
- Sq Ft Total
- 3700
- County
- Mecklenburg
- Subdivision
- none
- Special Conditions
- None
Property Description
HIGHEST AND BEST by 5/4 @ 10. 1.43 acres of privacy. NO HOA but still close enough to everything. Less than 3 miles from Target, amazing greenspace/trails at the Sherman Branch Nature Preserve, and 2 mi from Walmart. New Publix also coming soon. The home was originally builder owned, high ceilings, meticulous trimwork, panoramic glass doors that can store to the side for a massive opening allowing the outdoors to feel like part of the living space. modern kitchen, curbless master shower, custom MB closet, Andersen Smart Sun windows, QuietZone Interior Wall Insulation, Rinnai tankless HW heater, insulated and oversized garage, epoxy floors with oversized 10 ft doors. Pull through drives allow for easy parking for your trailer or RV. The massive bonus room and flex space upstairs was recently finished and permitted adding approx 1400 sq ft. Washer/dryer, refrigerator and wine fridge will convey. Flex space upstairs is 4th bed. The storage system in flex space will remain with the home.
Additional Information
- Fireplace
- Yes
- Interior Features
- Attic Walk In
- Floor Coverings
- Bamboo, Laminate, Tile
- Equipment
- Convection Oven, Dishwasher, Dryer, Exhaust Hood, Freezer, Gas Cooktop, Gas Oven, Gas Water Heater, Microwave, Plumbed For Ice Maker, Refrigerator, Self Cleaning Oven, Tankless Water Heater, Wall Oven, Washer, Wine Refrigerator
- Foundation
- Crawl Space
- Main Level Rooms
- Primary Bedroom
- Laundry Location
- Laundry Room, Main Level
- Heating
- Forced Air, Natural Gas
- Water
- City
- Sewer
- Public Sewer
- Exterior Construction
- Fiber Cement, Stone
- Roof
- Shingle, Metal, Wood
- Parking
- Attached Garage, Garage Faces Front
- Driveway
- Concrete, Paved
- Lot Description
- Private
- Elementary School
- J.H. Gunn
- Middle School
- Albemarle Road
- High School
- Rocky River
- Total Property HLA
- 3700
- Master on Main Level
- Yes
Mortgage Calculator
 “ Based on information submitted to the MLS GRID as of . All data is obtained from various sources and may not have been verified by broker or MLS GRID. Supplied Open House Information is subject to change without notice. All information should be independently reviewed and verified for accuracy. Some IDX listings have been excluded from this website. Properties may or may not be listed by the office/agent presenting the information © 2024 Canopy MLS as distributed by MLS GRID”
“ Based on information submitted to the MLS GRID as of . All data is obtained from various sources and may not have been verified by broker or MLS GRID. Supplied Open House Information is subject to change without notice. All information should be independently reviewed and verified for accuracy. Some IDX listings have been excluded from this website. Properties may or may not be listed by the office/agent presenting the information © 2024 Canopy MLS as distributed by MLS GRID”

Last Updated:
