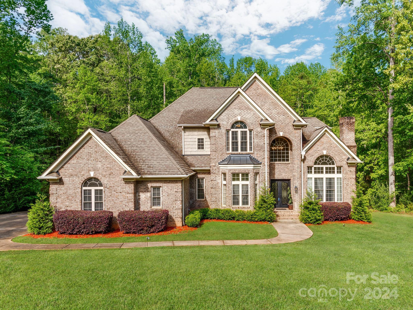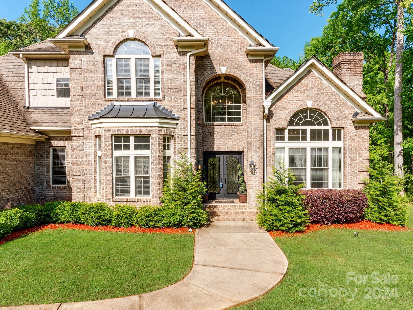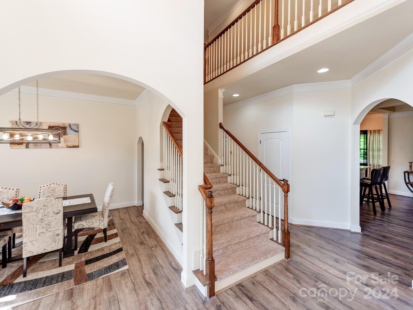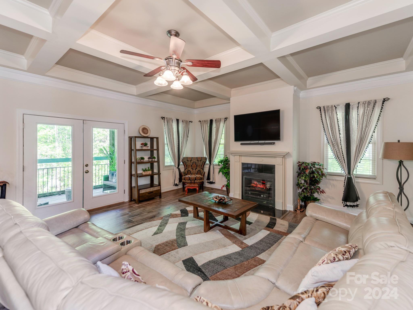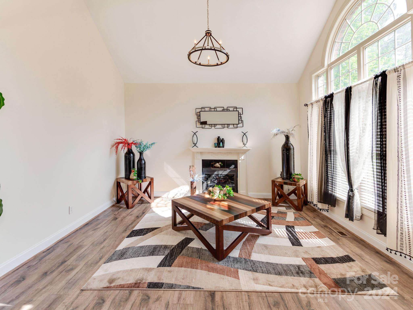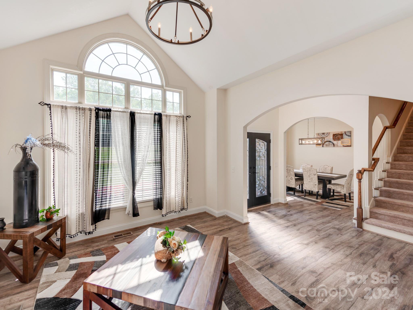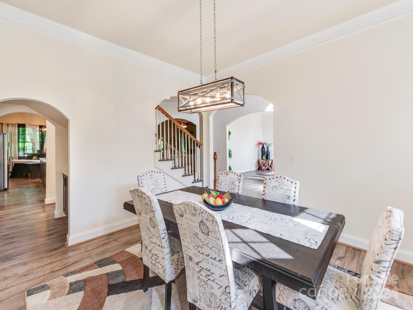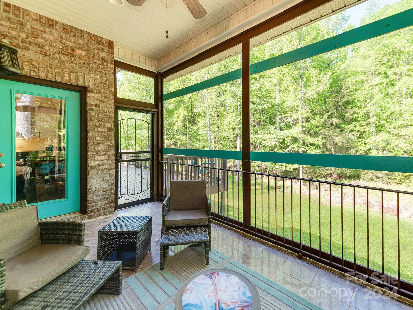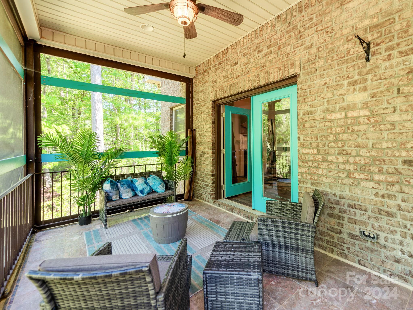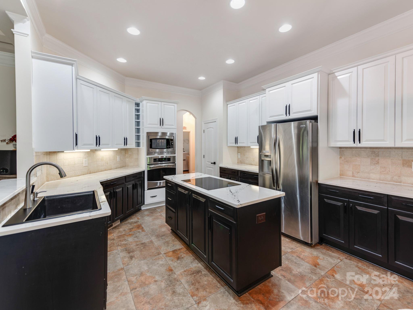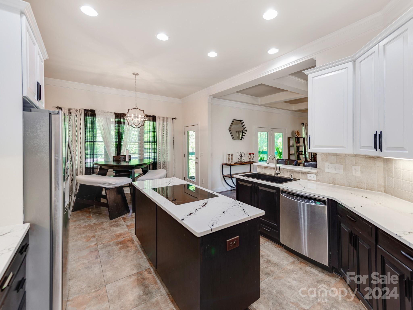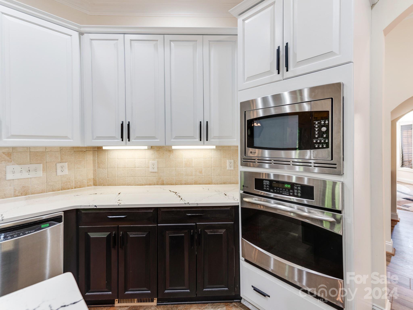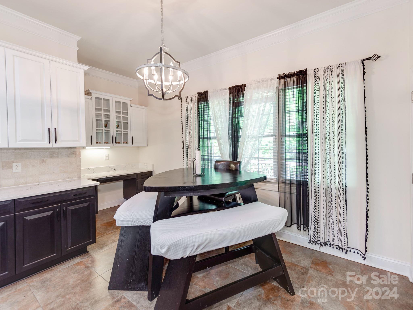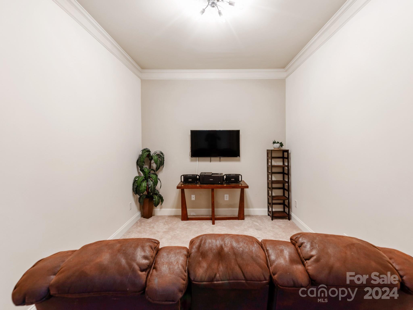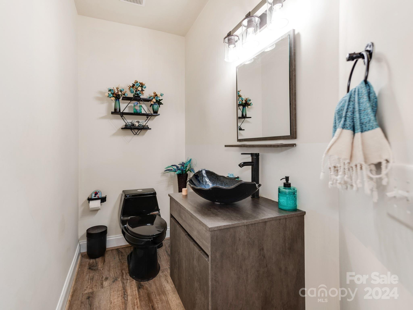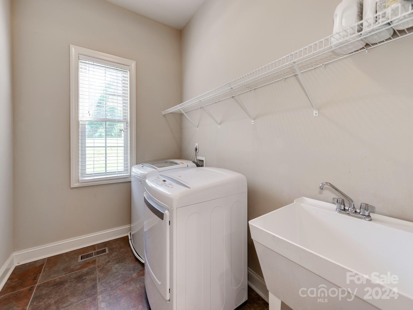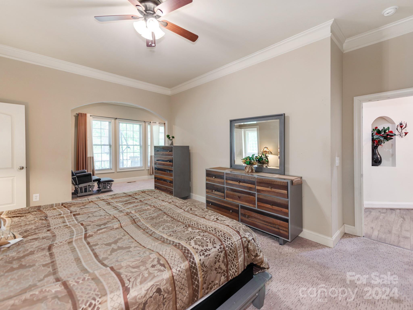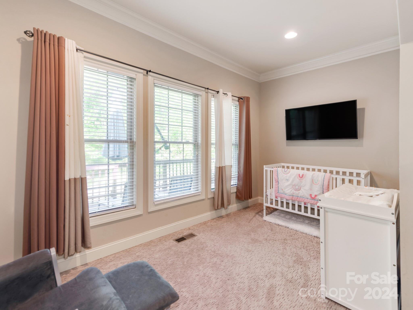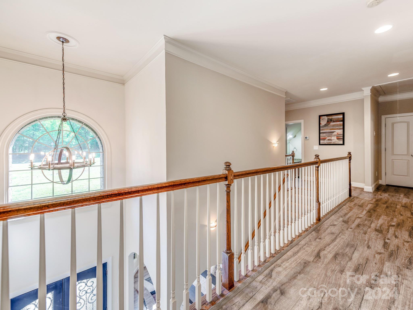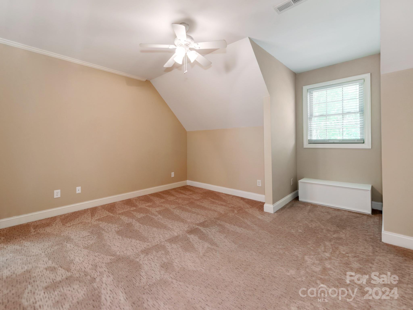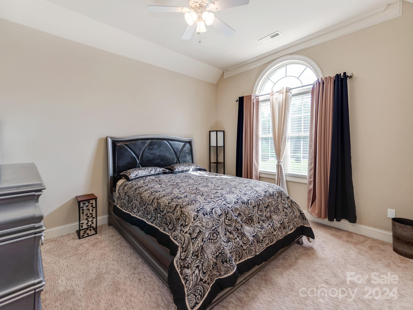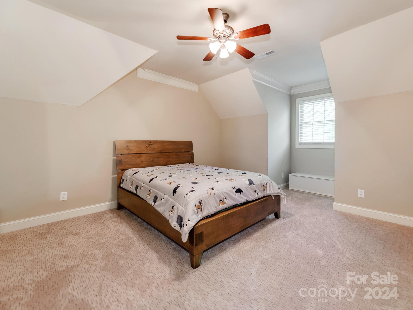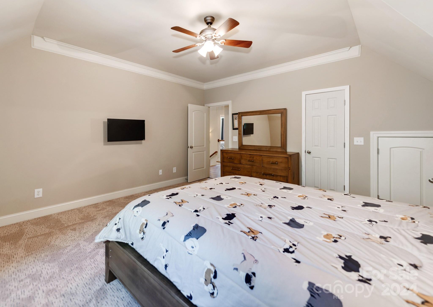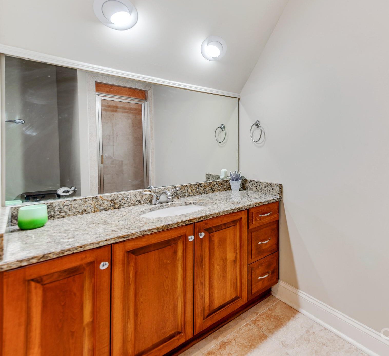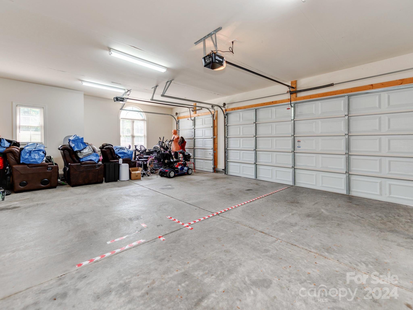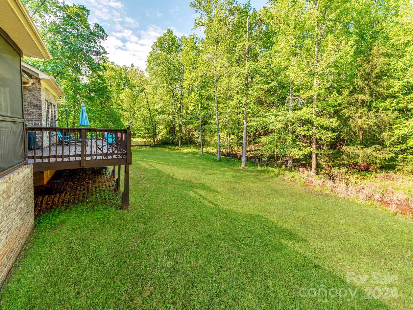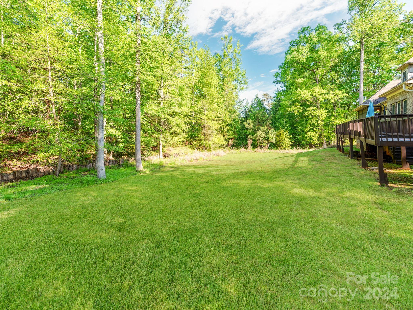4206 Oldstone Forest Drive, Waxhaw, NC 28173
- $825,000
- 5
- BD
- 4
- BA
- 3,625
- SqFt
Listing courtesy of Better Homes and Gardens Real Estate Paracle
- List Price
- $825,000
- MLS#
- 4128653
- Status
- ACTIVE UNDER CONTRACT
- Days on Market
- 26
- Property Type
- Residential
- Architectural Style
- Traditional
- Year Built
- 2006
- Bedrooms
- 5
- Bathrooms
- 4
- Full Baths
- 3
- Half Baths
- 1
- Lot Size
- 51,400
- Lot Size Area
- 1.18
- Living Area
- 3,625
- Sq Ft Total
- 3625
- County
- Union
- Subdivision
- Oldstone Forest
- Special Conditions
- None
Property Description
Welcome to this Luxurious Custom All Brick Estate, located in the most sought-after neighborhoods in Waxhaw/Greater Charlotte, offering close access to the lovely quaint downtown Waxhaw w/ Top-Ranked Schools, Restaurants, and Shopping! This Beautiful Home offers a master on the main floor, and is placed privately on the Large Private 1+ acre lot! Enter through the Custom Wrought Iron Front Doors & be greeted with a dramatic 2-story foyer w heavy trim, crown molding, and wood floors throughout. Tons of upgrades & details including Coffered Ceilings in the great room, tall 2-story Cathedral Ceilings in living room, a new custom kitchen w quartz countertops & travertine flooring, a kitchen island, & all-new lighting fixtures throughout. Wheelchair-accessible wrap-around deck leading to the covered patio with marble tile flooring. New HVAC & ductwork, new top-of-the-line Water Filtration system, new high-end carpets, & the list goes on!
Additional Information
- Hoa Fee
- $440
- Hoa Fee Paid
- Annually
- Community Features
- Other
- Fireplace
- Yes
- Interior Features
- Attic Finished, Attic Stairs Pulldown, Attic Walk In, Breakfast Bar, Built-in Features, Cable Prewire, Entrance Foyer, Garden Tub, Kitchen Island, Open Floorplan, Pantry, Storage, Tray Ceiling(s), Walk-In Closet(s), Wet Bar, Other - See Remarks
- Floor Coverings
- Carpet, Tile, Wood
- Equipment
- Convection Oven, Dishwasher, Disposal, Electric Water Heater, ENERGY STAR Qualified Washer, ENERGY STAR Qualified Dishwasher, ENERGY STAR Qualified Dryer, ENERGY STAR Qualified Refrigerator, Exhaust Fan, Filtration System, Freezer, Microwave, Oven, Refrigerator, Self Cleaning Oven, Water Softener, Other
- Foundation
- Crawl Space
- Main Level Rooms
- Primary Bedroom
- Laundry Location
- Electric Dryer Hookup, Inside, Laundry Room, Main Level, Washer Hookup
- Heating
- Central, Zoned
- Water
- Well
- Sewer
- Septic Installed
- Exterior Features
- Lawn Maintenance
- Exterior Construction
- Brick Full
- Roof
- Shingle
- Parking
- Driveway, Attached Garage, Garage Faces Side, Keypad Entry
- Driveway
- Concrete, Paved
- Lot Description
- Green Area, Open Lot, Private, Wooded
- Elementary School
- Waxhaw
- Middle School
- Parkwood
- High School
- Parkwood
- Zoning
- AF8
- Total Property HLA
- 3625
- Master on Main Level
- Yes
Mortgage Calculator
 “ Based on information submitted to the MLS GRID as of . All data is obtained from various sources and may not have been verified by broker or MLS GRID. Supplied Open House Information is subject to change without notice. All information should be independently reviewed and verified for accuracy. Some IDX listings have been excluded from this website. Properties may or may not be listed by the office/agent presenting the information © 2024 Canopy MLS as distributed by MLS GRID”
“ Based on information submitted to the MLS GRID as of . All data is obtained from various sources and may not have been verified by broker or MLS GRID. Supplied Open House Information is subject to change without notice. All information should be independently reviewed and verified for accuracy. Some IDX listings have been excluded from this website. Properties may or may not be listed by the office/agent presenting the information © 2024 Canopy MLS as distributed by MLS GRID”

Last Updated:

