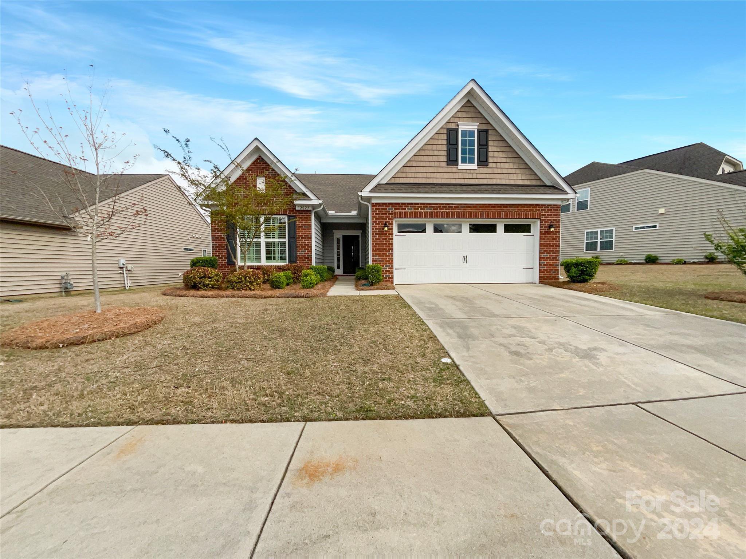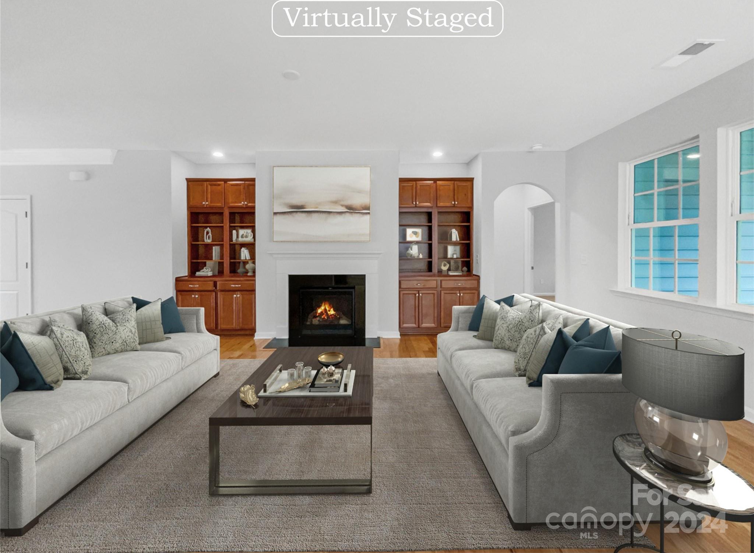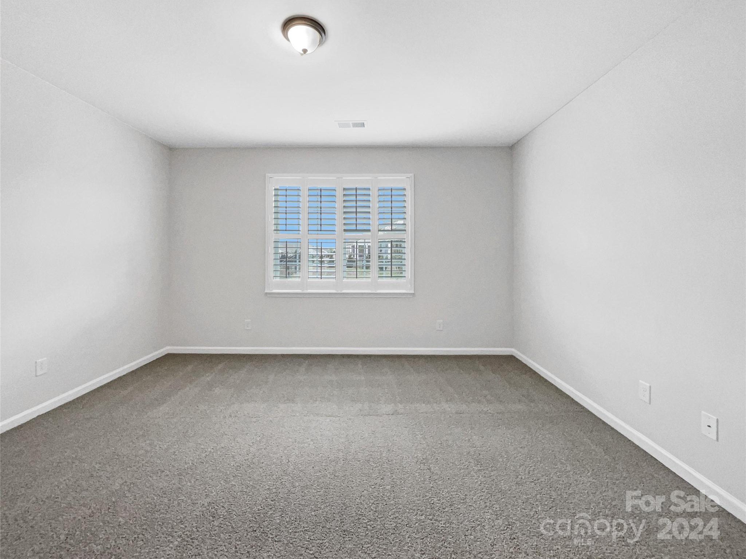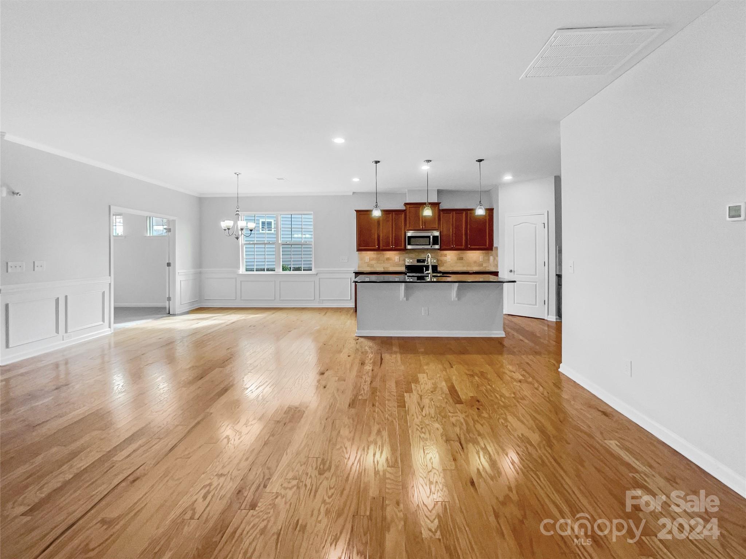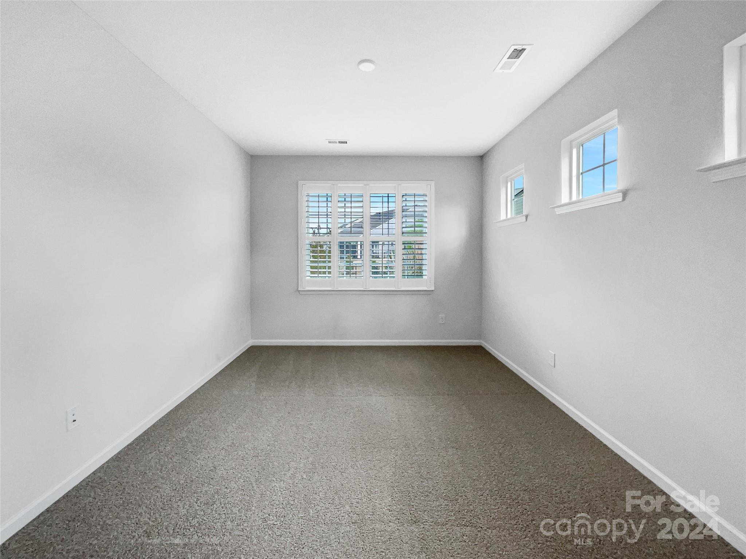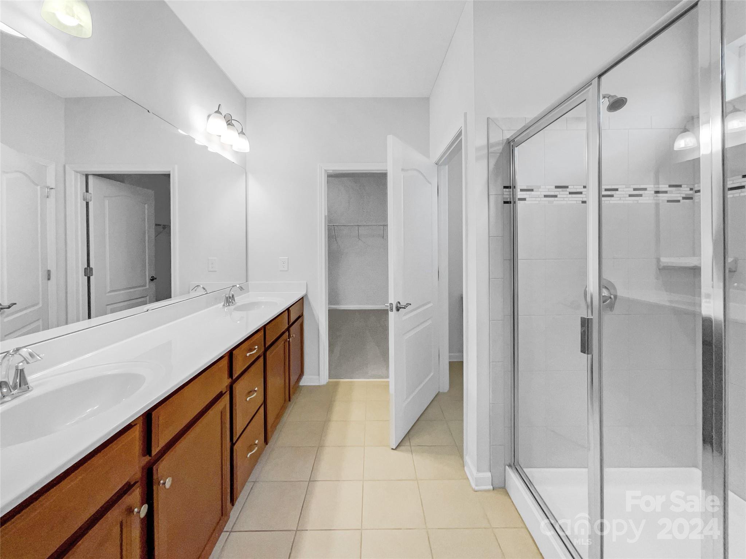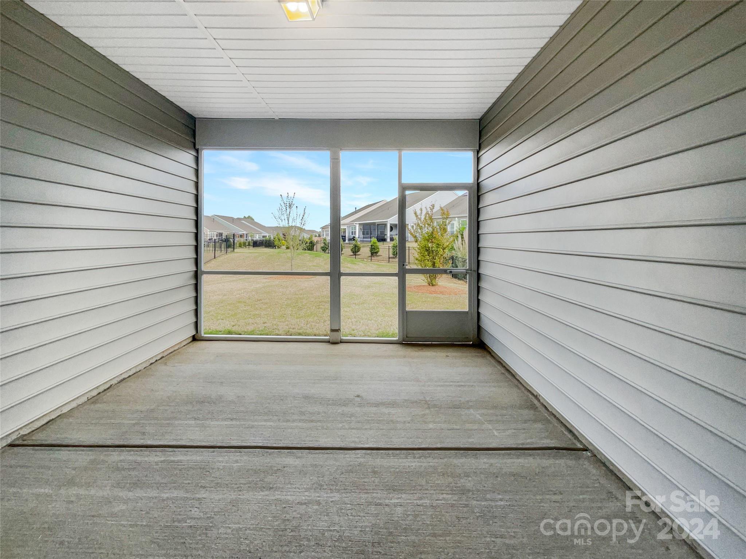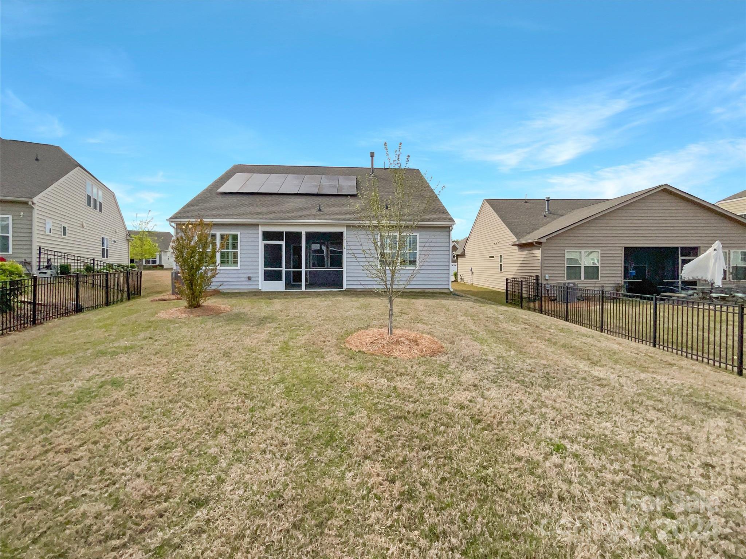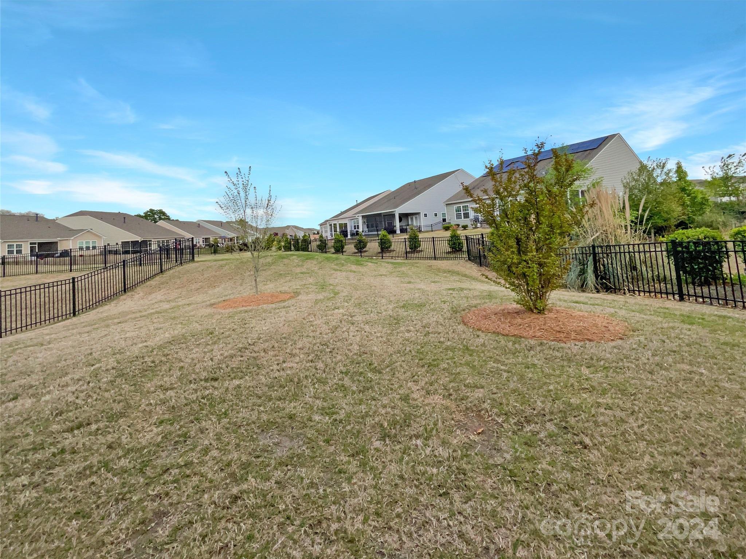12027 Belmont Mansion Drive, Charlotte, NC 28273
- $448,000
- 2
- BD
- 2
- BA
- 1,838
- SqFt
Listing courtesy of Opendoor Brokerage LLC
- List Price
- $448,000
- MLS#
- 4128713
- Status
- ACTIVE
- Days on Market
- 38
- Property Type
- Residential
- Year Built
- 2017
- Price Change
- ▼ $3,000 1715235369
- Bedrooms
- 2
- Bathrooms
- 2
- Full Baths
- 2
- Lot Size
- 8,903
- Lot Size Area
- 0.2044
- Living Area
- 1,838
- Sq Ft Total
- 1838
- County
- Mecklenburg
- Subdivision
- Chateau
- Special Conditions
- None
Property Description
Step into an oasis of tranquility with this stunning property featuring a refined neutral color paint scheme. The heart of the home, a chic kitchen, showcases an aesthetically pleasing accent backsplash, an all stainless steel appliance suite, an inviting kitchen island and ample counter space perfect for preparing culinary delights. The living room is graced with a beautifully crafted fireplace enlivening the ambiance on chilly evenings. The primary suite is punctuated by a spacious walk-in closet, an ensuite adorned with double sinks for a convenient morning routine. Step outside to discover a fenced in backyard offering privacy and a serene outdoor setting. Further enhancing the appeal of the home is a covered patio, perfect for enjoying a cup of coffee on a crisp morning or hosting alfresco dinner parties. This property is a remarkable blend of stylish interiors and well-designed exterior spaces, making it your perfect personal retreat.
Additional Information
- Hoa Fee
- $185
- Hoa Fee Paid
- Monthly
- Fireplace
- Yes
- Floor Coverings
- Carpet, Laminate, Tile
- Equipment
- Dishwasher, Electric Oven, Electric Range, Microwave
- Foundation
- Slab
- Main Level Rooms
- Bedroom(s)
- Laundry Location
- In Kitchen, Utility Room
- Heating
- Central
- Water
- City
- Sewer
- Public Sewer
- Exterior Construction
- Brick Partial, Vinyl
- Roof
- Composition
- Parking
- Driveway, Attached Garage, Parking Space(s)
- Driveway
- Concrete, Other
- Elementary School
- River Gate
- Middle School
- Southeast
- High School
- Palisades
- Total Property HLA
- 1838
Mortgage Calculator
 “ Based on information submitted to the MLS GRID as of . All data is obtained from various sources and may not have been verified by broker or MLS GRID. Supplied Open House Information is subject to change without notice. All information should be independently reviewed and verified for accuracy. Some IDX listings have been excluded from this website. Properties may or may not be listed by the office/agent presenting the information © 2024 Canopy MLS as distributed by MLS GRID”
“ Based on information submitted to the MLS GRID as of . All data is obtained from various sources and may not have been verified by broker or MLS GRID. Supplied Open House Information is subject to change without notice. All information should be independently reviewed and verified for accuracy. Some IDX listings have been excluded from this website. Properties may or may not be listed by the office/agent presenting the information © 2024 Canopy MLS as distributed by MLS GRID”

Last Updated:
