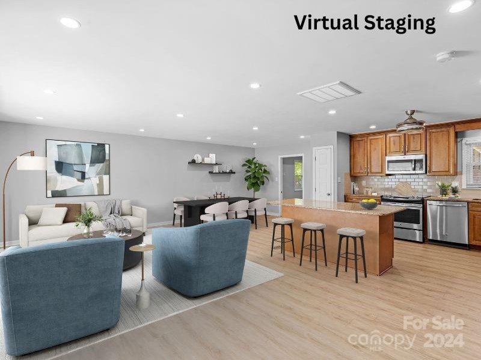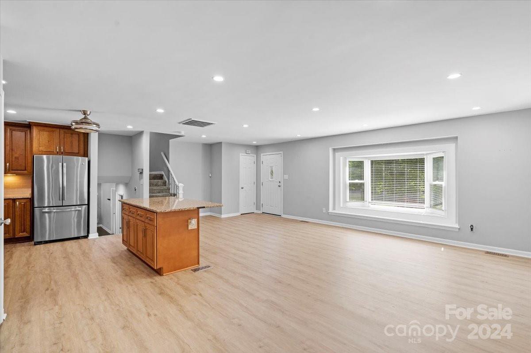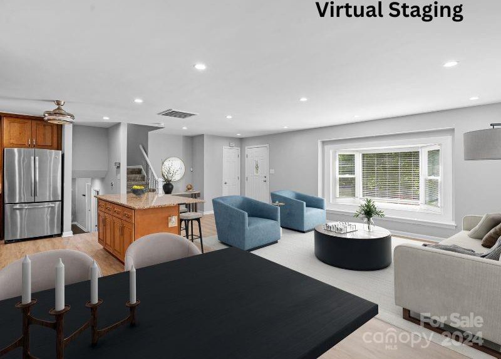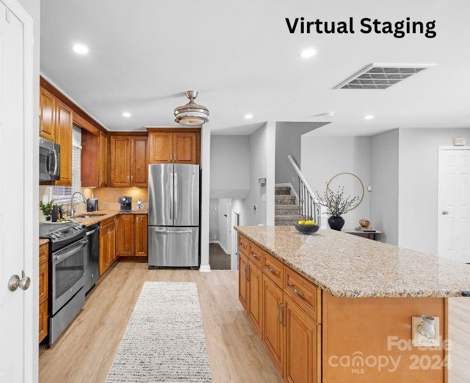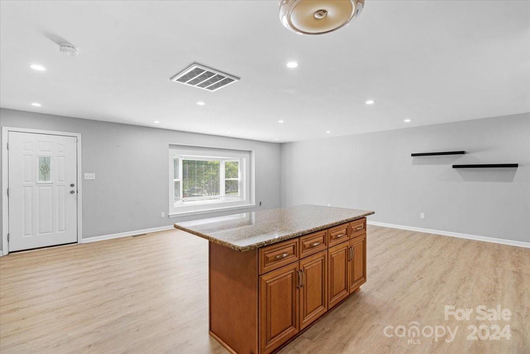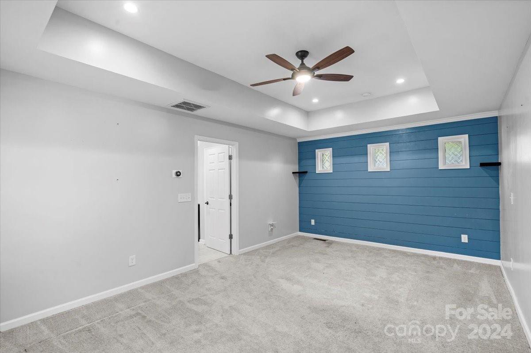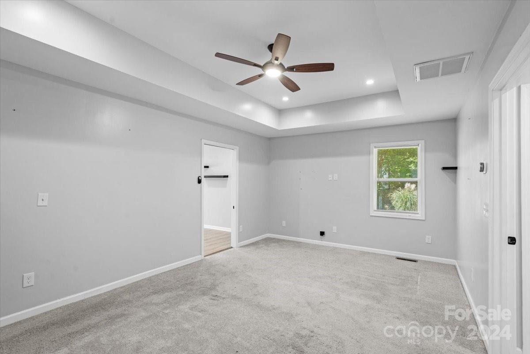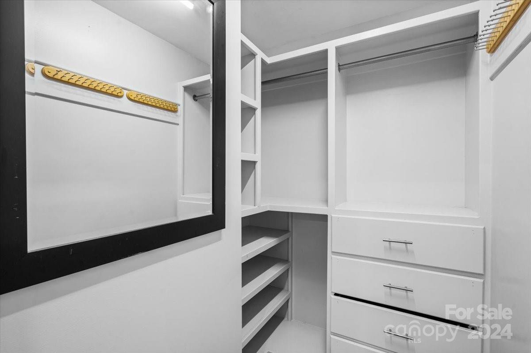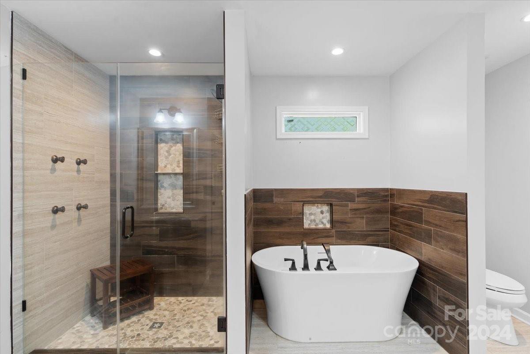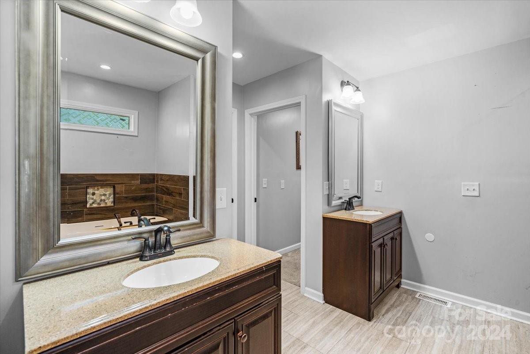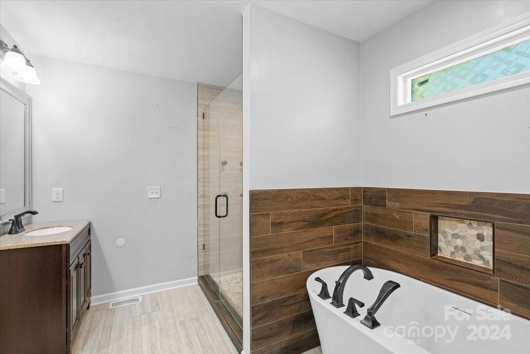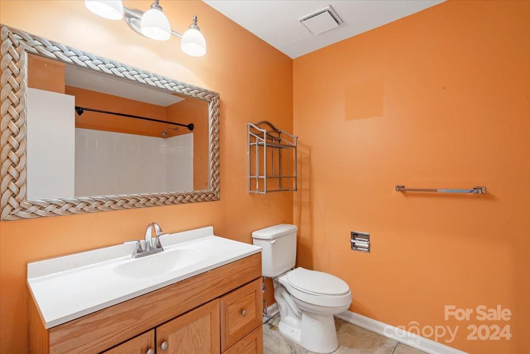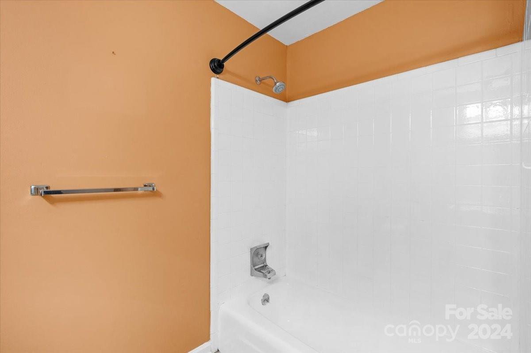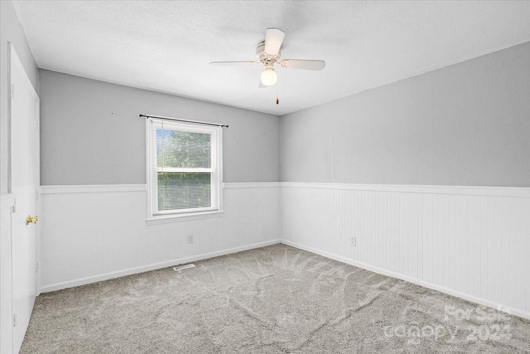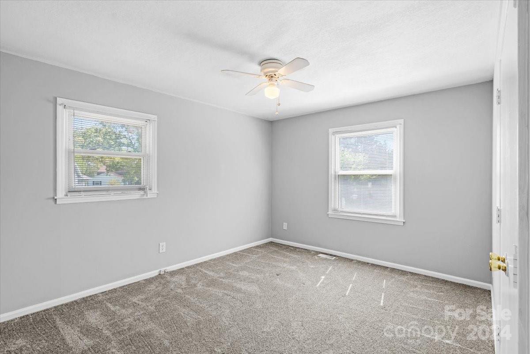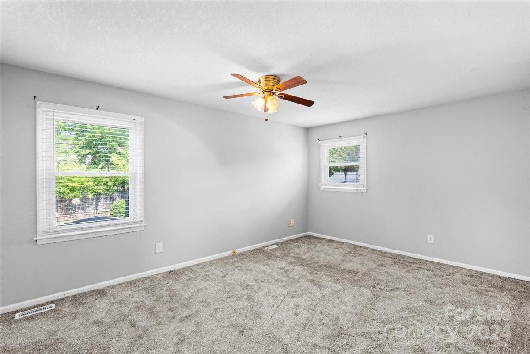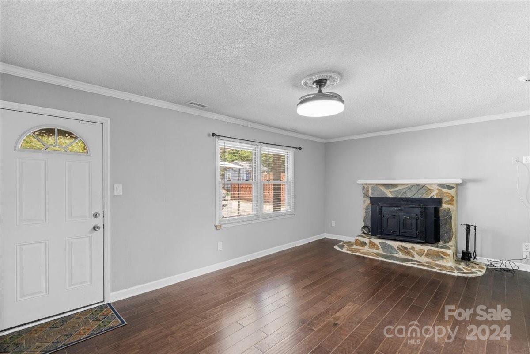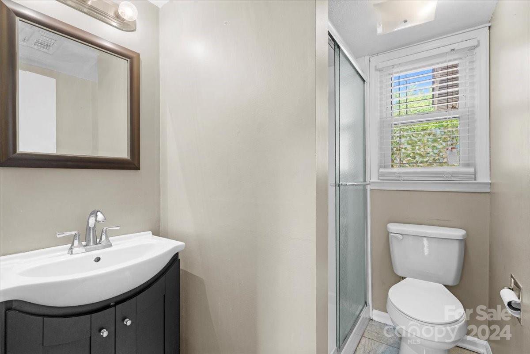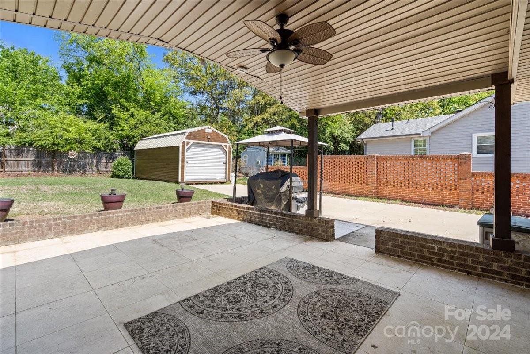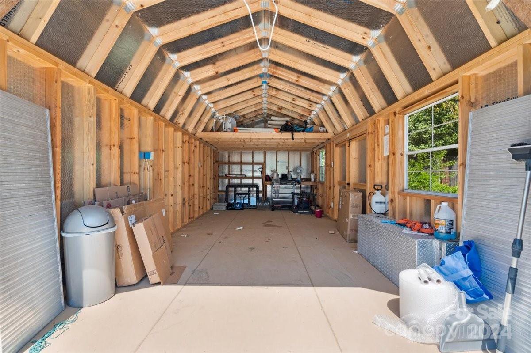10707 Osprey Drive, Charlotte, NC 28226
- $530,000
- 5
- BD
- 4
- BA
- 2,612
- SqFt
Listing courtesy of Noire Group LLC
- List Price
- $530,000
- MLS#
- 4128717
- Status
- ACTIVE UNDER CONTRACT
- Days on Market
- 30
- Property Type
- Residential
- Year Built
- 1973
- Bedrooms
- 5
- Bathrooms
- 4
- Full Baths
- 4
- Lot Size
- 9,583
- Lot Size Area
- 0.22
- Living Area
- 2,612
- Sq Ft Total
- 2612
- County
- Mecklenburg
- Subdivision
- Falconbridge
- Special Conditions
- None
Property Description
Look no further!! NO HOA and within a subdivision in South Charlotte! Less than a block away from Atrium Pineville as well as less than a mile away from Carolina Place mall! This home is the epitome of convenient! The Primary suite (permitted), added on in the fall of 2019, is on the main level! 2 walk-in closets, 2 separated sinks, stand alone deep tub and the shower in the Primary bathroom has different jet settings in the wall! The open floorplan on the main level allows for great entertainment space! The original Primary bedroom on the upper floor has a renovated bathroom! 2 other bedrooms and a full hallway bathroom occupy the remainder of the upper level. On the lower level there is another bedroom (used as an office), a full bathroom and the family room with fireplace (As-is). The outdoor entertaining space is made for one who loves fun in the sun! From the covered patio to the extended patio with built in drain (2019). 1-Car garage added in 2020! Welcome Home!
Additional Information
- Fireplace
- Yes
- Interior Features
- Attic Stairs Pulldown, Garden Tub, Open Floorplan, Pantry, Walk-In Closet(s)
- Floor Coverings
- Carpet, Hardwood, Vinyl
- Equipment
- Dishwasher, Disposal, Electric Cooktop, Electric Oven, Exhaust Fan, Microwave, Oven, Refrigerator, Tankless Water Heater
- Foundation
- Crawl Space
- Main Level Rooms
- Kitchen
- Laundry Location
- Laundry Room, Lower Level
- Heating
- Floor Furnace
- Water
- City
- Sewer
- Public Sewer
- Exterior Features
- In-Ground Irrigation, Above Ground Pool
- Exterior Construction
- Brick Partial, Vinyl
- Roof
- Shingle
- Parking
- Driveway, Detached Garage
- Driveway
- Concrete, Paved
- Elementary School
- Pineville
- Middle School
- Quail Hollow
- High School
- South Mecklenburg
- Total Property HLA
- 2612
Mortgage Calculator
 “ Based on information submitted to the MLS GRID as of . All data is obtained from various sources and may not have been verified by broker or MLS GRID. Supplied Open House Information is subject to change without notice. All information should be independently reviewed and verified for accuracy. Some IDX listings have been excluded from this website. Properties may or may not be listed by the office/agent presenting the information © 2024 Canopy MLS as distributed by MLS GRID”
“ Based on information submitted to the MLS GRID as of . All data is obtained from various sources and may not have been verified by broker or MLS GRID. Supplied Open House Information is subject to change without notice. All information should be independently reviewed and verified for accuracy. Some IDX listings have been excluded from this website. Properties may or may not be listed by the office/agent presenting the information © 2024 Canopy MLS as distributed by MLS GRID”

Last Updated:







