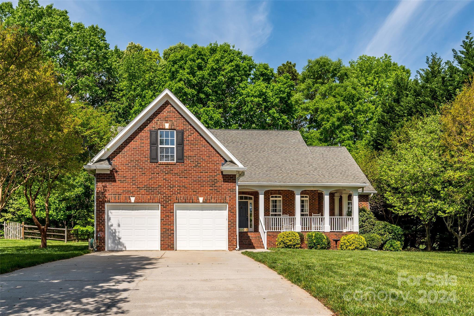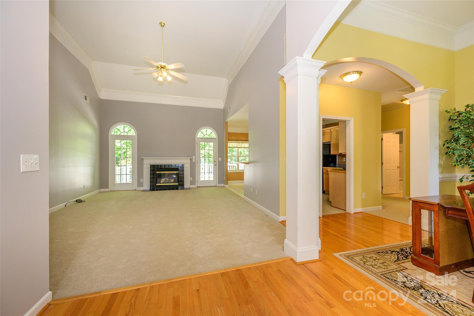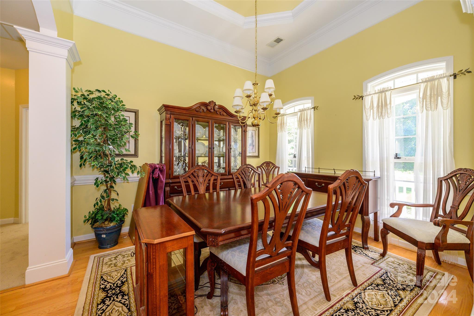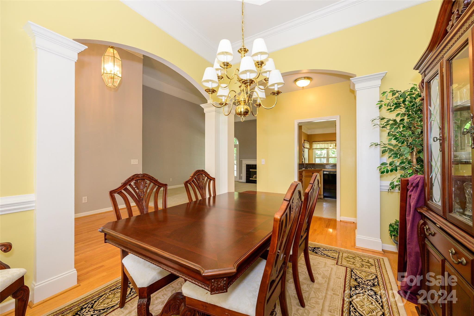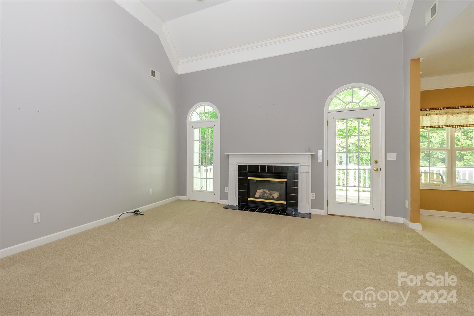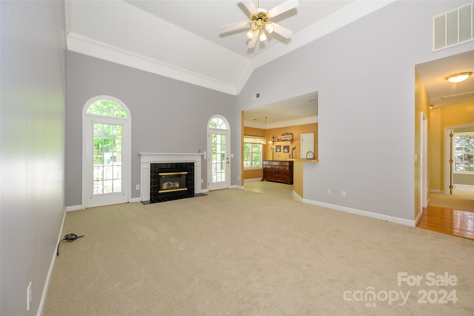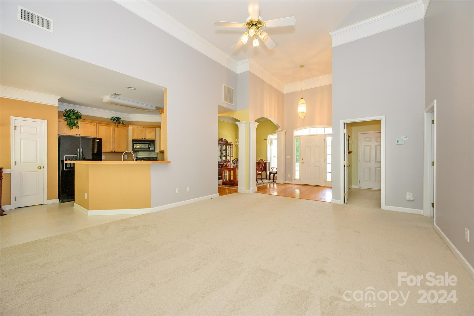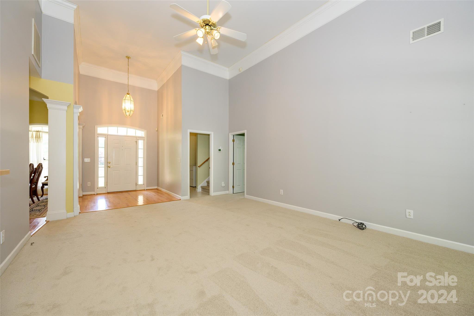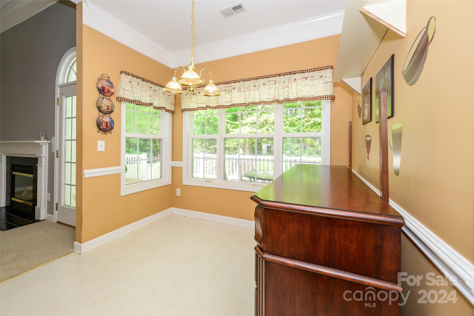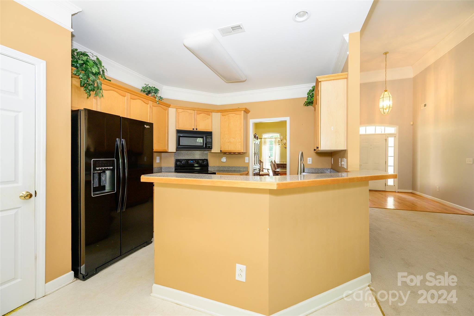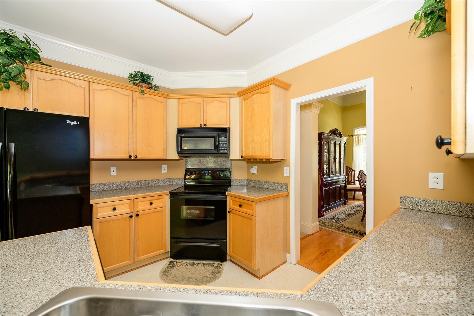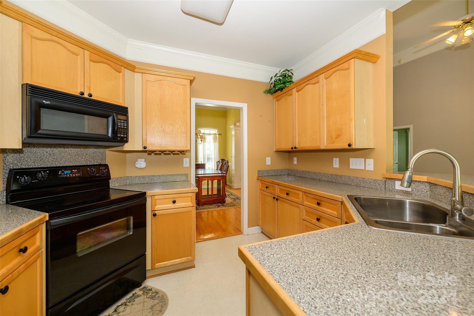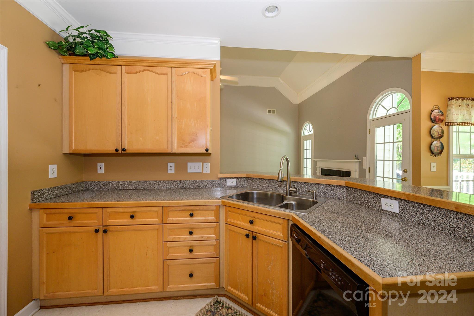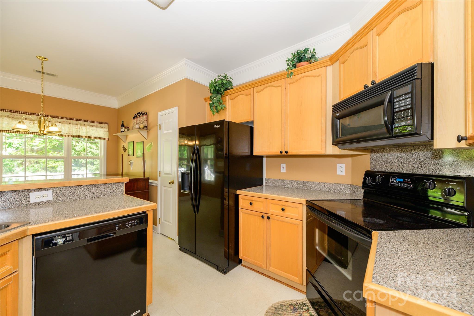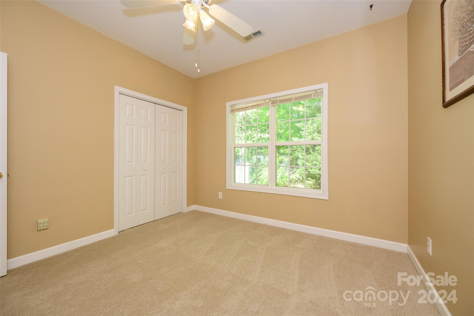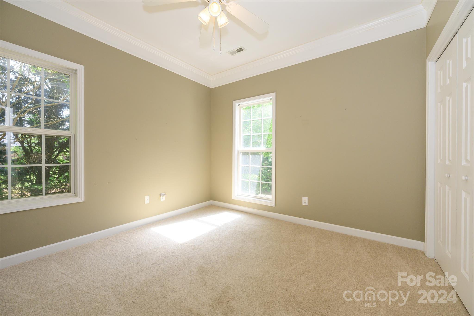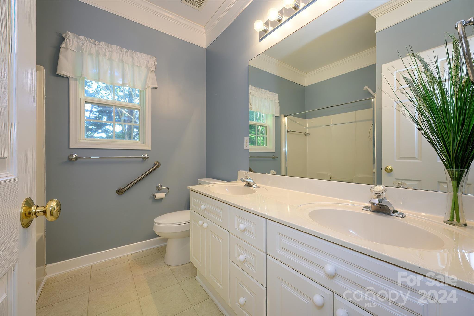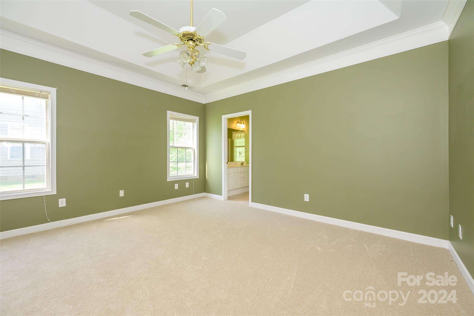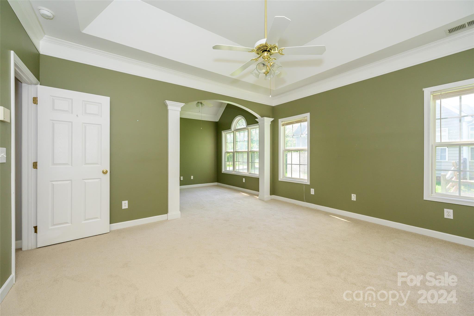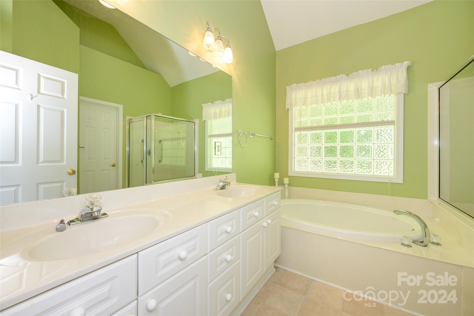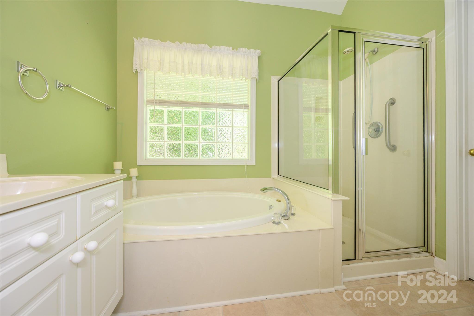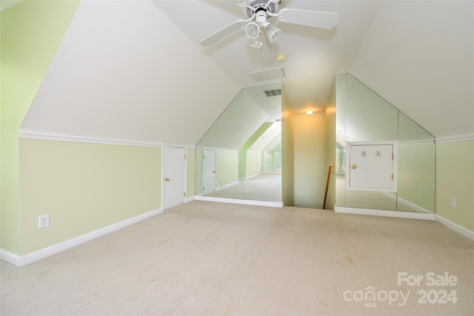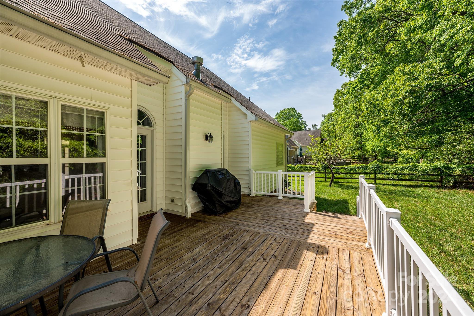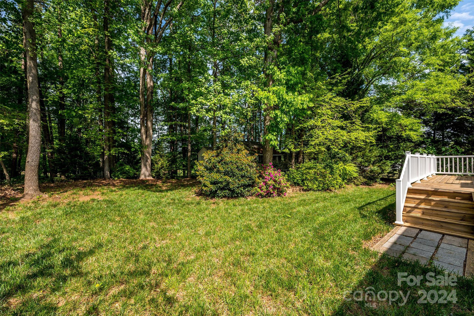15010 Castlebridge Lane, Matthews, NC 28104
- $475,000
- 4
- BD
- 2
- BA
- 2,126
- SqFt
Listing courtesy of Berkshire Hathaway HomeServices Carolinas Realty
- List Price
- $475,000
- MLS#
- 4128831
- Status
- ACTIVE UNDER CONTRACT
- Days on Market
- 31
- Property Type
- Residential
- Architectural Style
- Transitional
- Year Built
- 1999
- Bedrooms
- 4
- Bathrooms
- 2
- Full Baths
- 2
- Lot Size
- 15,245
- Lot Size Area
- 0.35000000000000003
- Living Area
- 2,126
- Sq Ft Total
- 2126
- County
- Union
- Subdivision
- Madison Ridge
- Special Conditions
- None
- Dom
- Yes
Property Description
Welcome to your charming retreat nestled in the lovely Madison Ridge neighborhood, where one-level living meets comfort and convenience. Step onto the inviting rocking chair front porch & feel the stress of the day melt away. Inside, discover the private main level primary suite, complete w/tray ceiling & a cozy sitting room. Entertain in style in the spacious great room boasting a vaulted ceiling, seamlessly connected to the kitchen & dining areas, perfect for gatherings & everyday living. Need extra space? Upstairs offers versatility w/a private game room or 4th bedroom, ensuring plenty of room for customization to suit your lifestyle needs. For outdoor enjoyment, retreat to the large back yard & deck, ideal for lounging on warm summer evenings. Plus, with 2 large storage sheds, you'll have ample room for storage or hobbies. Conveniently located w/easy access to Hwy 485 and with no HOA fees to restrict your lifestyle choices, the possibilities are endless in your new home!
Additional Information
- Fireplace
- Yes
- Interior Features
- Cathedral Ceiling(s), Garden Tub, Open Floorplan, Split Bedroom, Tray Ceiling(s), Vaulted Ceiling(s)
- Floor Coverings
- Carpet, Vinyl, Wood
- Equipment
- Dishwasher, Disposal, Electric Range, Microwave
- Foundation
- Crawl Space
- Main Level Rooms
- Primary Bedroom
- Laundry Location
- Inside
- Heating
- Central
- Water
- City
- Sewer
- Public Sewer
- Exterior Construction
- Brick Partial, Vinyl
- Roof
- Shingle
- Parking
- Attached Garage
- Driveway
- Concrete, Paved
- Lot Description
- Level, Private, Wooded
- Elementary School
- Stallings
- Middle School
- Porter Ridge
- High School
- Porter Ridge
- Zoning
- AG9
- Total Property HLA
- 2126
- Master on Main Level
- Yes
Mortgage Calculator
 “ Based on information submitted to the MLS GRID as of . All data is obtained from various sources and may not have been verified by broker or MLS GRID. Supplied Open House Information is subject to change without notice. All information should be independently reviewed and verified for accuracy. Some IDX listings have been excluded from this website. Properties may or may not be listed by the office/agent presenting the information © 2024 Canopy MLS as distributed by MLS GRID”
“ Based on information submitted to the MLS GRID as of . All data is obtained from various sources and may not have been verified by broker or MLS GRID. Supplied Open House Information is subject to change without notice. All information should be independently reviewed and verified for accuracy. Some IDX listings have been excluded from this website. Properties may or may not be listed by the office/agent presenting the information © 2024 Canopy MLS as distributed by MLS GRID”

Last Updated:
