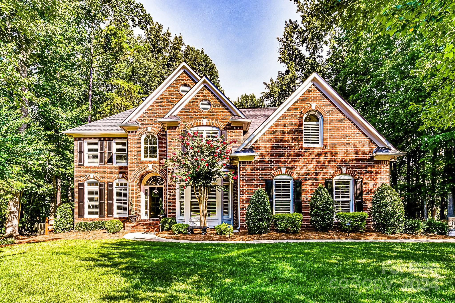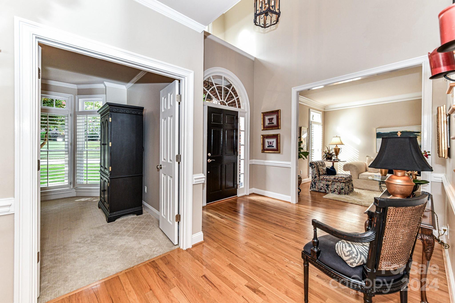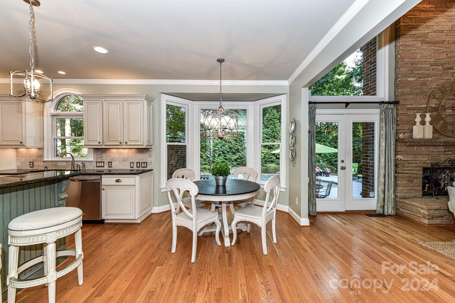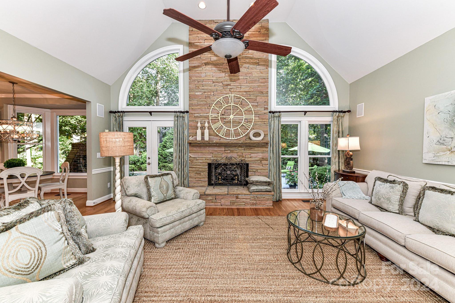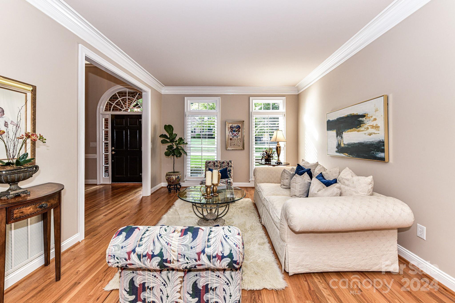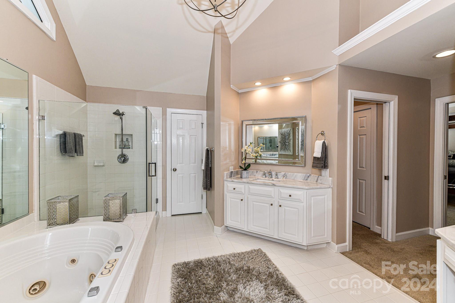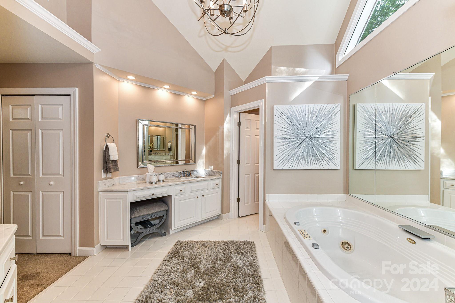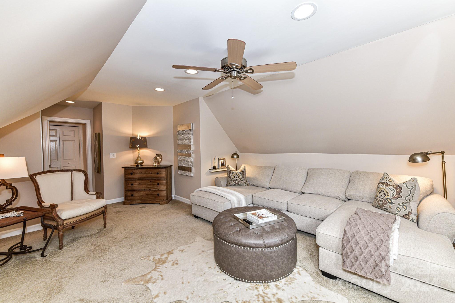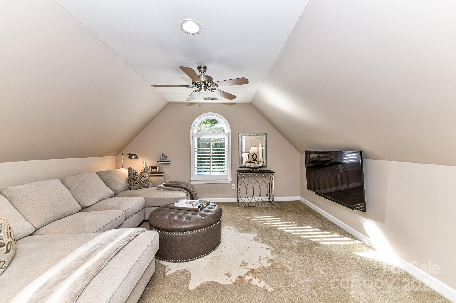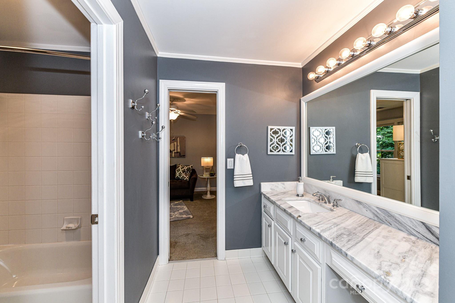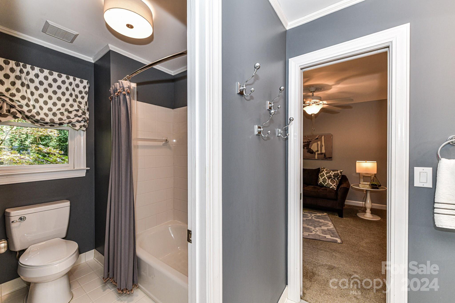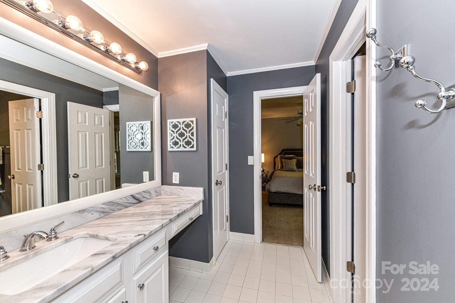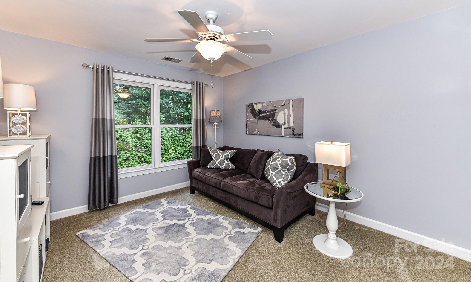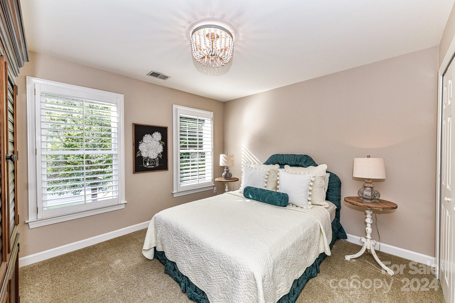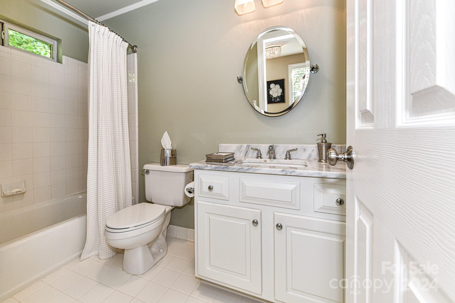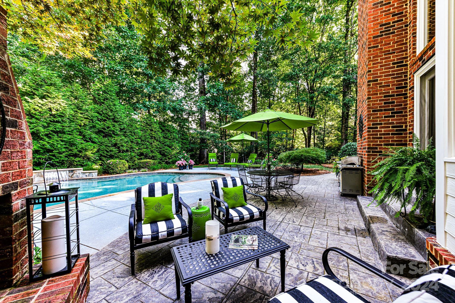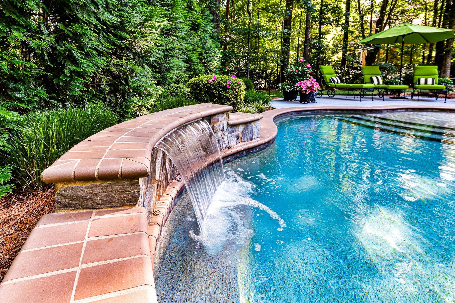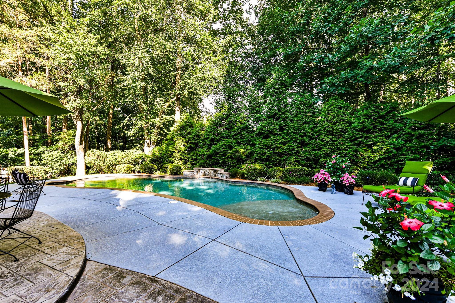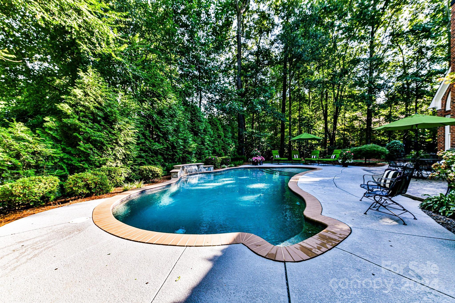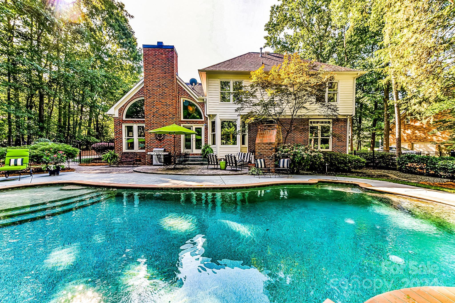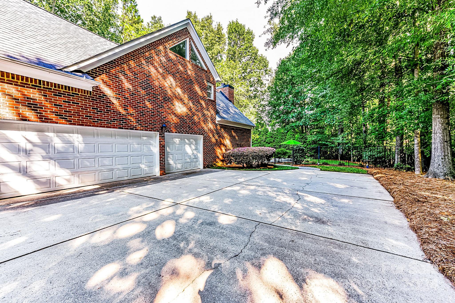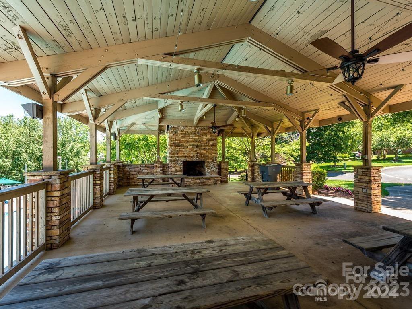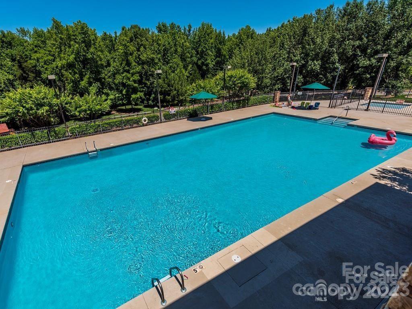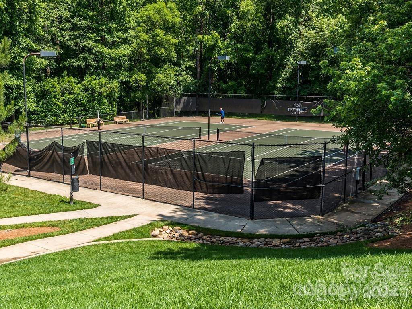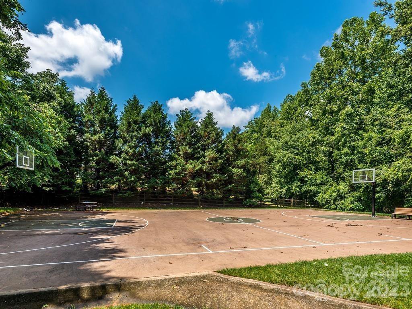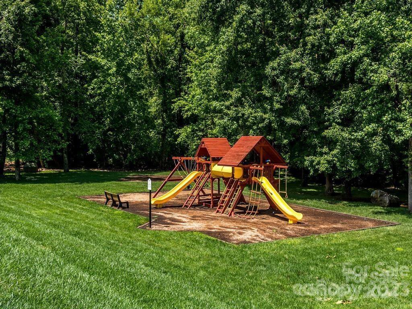11123 Brush Hollow Road, Matthews, NC 28105
- $1,130,000
- 5
- BD
- 4
- BA
- 3,531
- SqFt
Listing courtesy of Allen Tate Providence @485
- List Price
- $1,130,000
- MLS#
- 4128886
- Status
- PENDING
- Days on Market
- 31
- Property Type
- Residential
- Architectural Style
- Transitional
- Year Built
- 1998
- Bedrooms
- 5
- Bathrooms
- 4
- Full Baths
- 4
- Lot Size
- 14,810
- Lot Size Area
- 0.34
- Living Area
- 3,531
- Sq Ft Total
- 3531
- County
- Mecklenburg
- Subdivision
- Deerfield Creek
- Special Conditions
- None
Property Description
Absolutely stunning full brick home in Deerfield Creek on cul-de-sac street w/inground gunite pool! Meticulously maintained by seller! Shows beautifully! Main flr guest bedroom w/ensuite full bath, currently used as office. Light, bright updated kitchen opens to vaulted great rm w/stacked stone fireplace and built-ins. Hdwds on main flr (except BR/office). Step outside to your perfect outdoor retreat w/inviting Anthony Sylvan pool w/waterfall & perfect flat, fenced, treed yard w/wood burning fireplace, cool decking patio and room to play! Formal living rm & dining rm. Second floor w/fabulous primary suite & updated ensuite bathroom w/dual counters, walk-in seamless glass shower & whirlpool tub. Adjacent to Primary BR is stunning flex room/sitting room that can be used for workout room, office, etc. All 2ndary bedrooms are good size & all have direct bath access. Full irrigation, Central vac. Steps to nhood amenities via walking trail @end of cul-de-sac. Top rated schools! Warranty!
Additional Information
- Hoa Fee
- $1,175
- Hoa Fee Paid
- Annually
- Community Features
- Cabana, Outdoor Pool, Picnic Area, Playground, Recreation Area, Sidewalks, Street Lights, Tennis Court(s), Walking Trails
- Fireplace
- Yes
- Interior Features
- Attic Stairs Pulldown, Built-in Features, Cable Prewire, Central Vacuum, Kitchen Island, Open Floorplan, Pantry, Tray Ceiling(s), Vaulted Ceiling(s), Walk-In Closet(s), Whirlpool
- Floor Coverings
- Carpet, Tile, Wood
- Equipment
- Bar Fridge, Convection Oven, Dishwasher, Disposal, Double Oven, Down Draft, Dryer, Electric Oven, Gas Cooktop, Gas Water Heater, Microwave, Oven, Plumbed For Ice Maker, Refrigerator, Self Cleaning Oven, Wall Oven, Washer/Dryer
- Foundation
- Crawl Space
- Main Level Rooms
- Bedroom(s)
- Laundry Location
- Laundry Room, Upper Level
- Heating
- Forced Air, Natural Gas
- Water
- City
- Sewer
- Public Sewer
- Exterior Features
- In-Ground Irrigation, In Ground Pool
- Exterior Construction
- Brick Full
- Roof
- Shingle
- Parking
- Attached Garage, Garage Door Opener, Garage Faces Side, Keypad Entry
- Driveway
- Concrete, Paved
- Lot Description
- Cul-De-Sac, Level, Private, Wooded
- Elementary School
- McKee Road
- Middle School
- Jay M. Robinson
- High School
- Providence
- Zoning
- R-3
- Builder Name
- John Wieland
- Total Property HLA
- 3531
Mortgage Calculator
 “ Based on information submitted to the MLS GRID as of . All data is obtained from various sources and may not have been verified by broker or MLS GRID. Supplied Open House Information is subject to change without notice. All information should be independently reviewed and verified for accuracy. Some IDX listings have been excluded from this website. Properties may or may not be listed by the office/agent presenting the information © 2024 Canopy MLS as distributed by MLS GRID”
“ Based on information submitted to the MLS GRID as of . All data is obtained from various sources and may not have been verified by broker or MLS GRID. Supplied Open House Information is subject to change without notice. All information should be independently reviewed and verified for accuracy. Some IDX listings have been excluded from this website. Properties may or may not be listed by the office/agent presenting the information © 2024 Canopy MLS as distributed by MLS GRID”

Last Updated:
