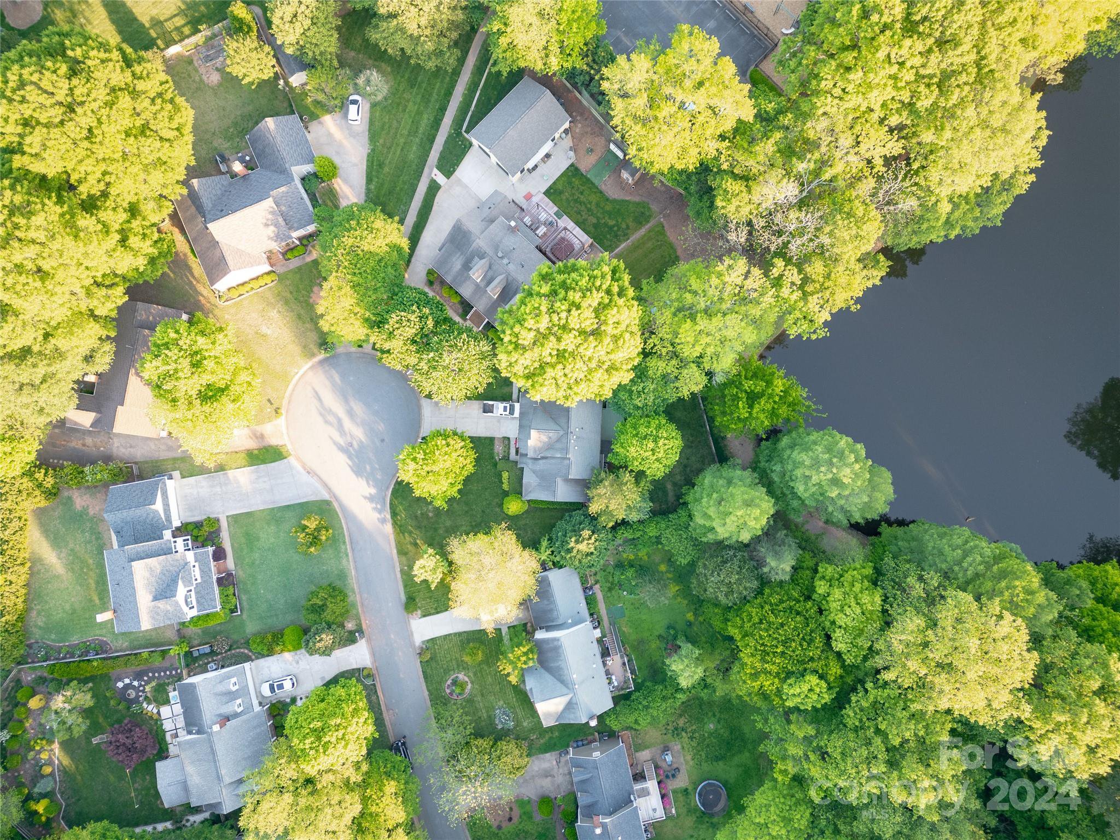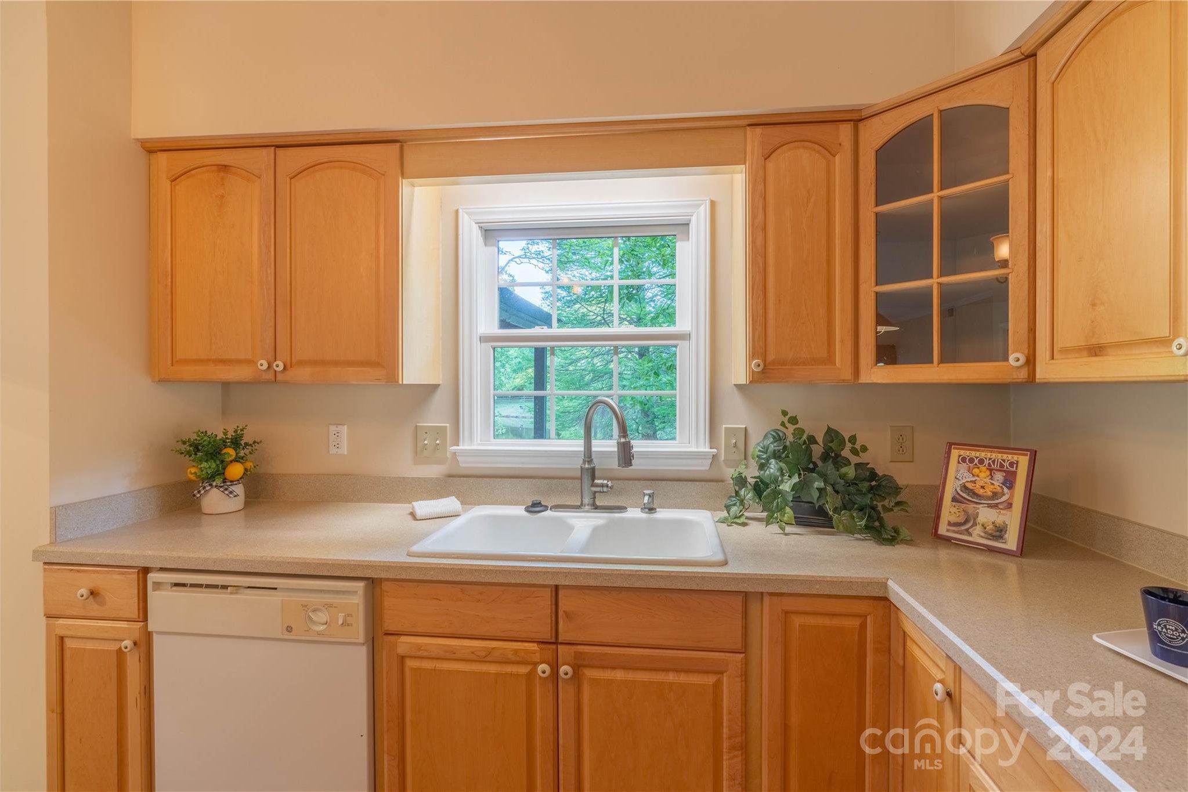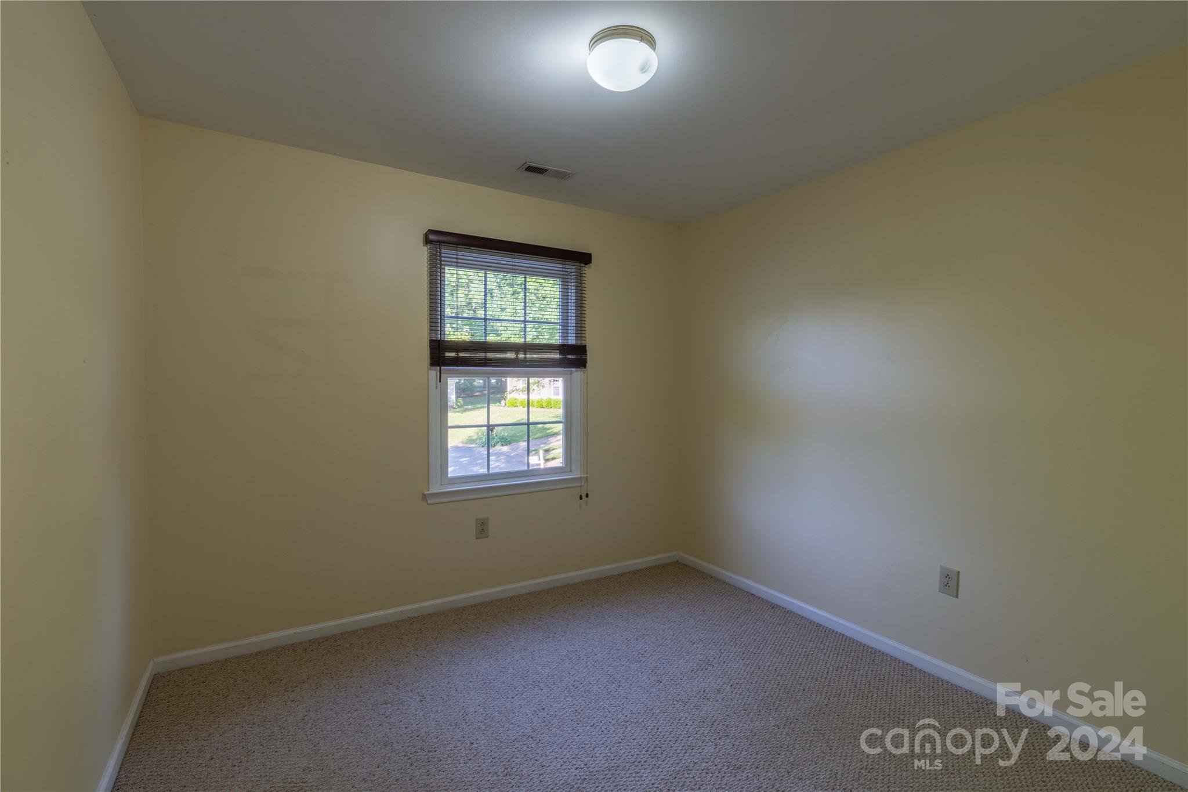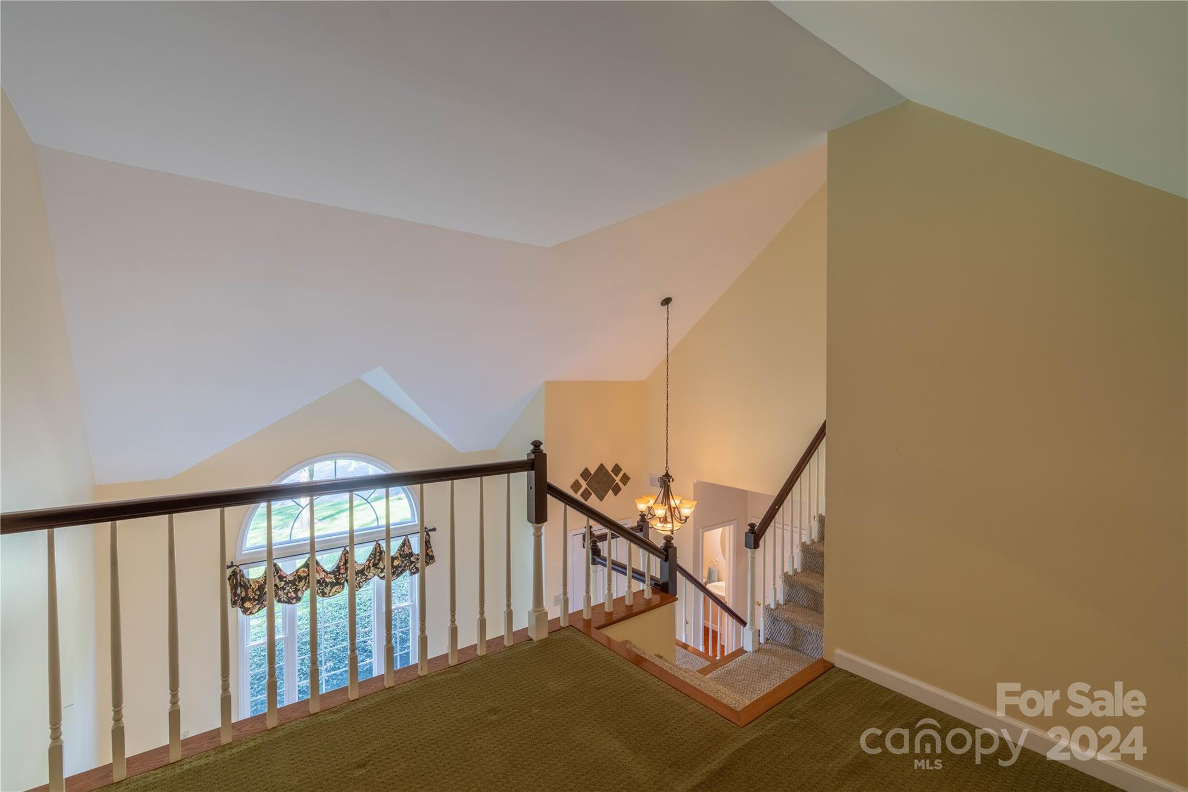9430 Harlow Creek Road, Huntersville, NC 28078
- $450,000
- 3
- BD
- 3
- BA
- 1,927
- SqFt
Listing courtesy of Keller Williams Unified
- List Price
- $450,000
- MLS#
- 4128964
- Status
- ACTIVE UNDER CONTRACT
- Days on Market
- 13
- Property Type
- Residential
- Architectural Style
- Transitional
- Distressed Property
- Yes
- Year Built
- 1988
- Bedrooms
- 3
- Bathrooms
- 3
- Full Baths
- 2
- Half Baths
- 1
- Lot Size
- 12,632
- Lot Size Area
- 0.29
- Living Area
- 1,927
- Sq Ft Total
- 1927
- County
- Mecklenburg
- Subdivision
- Cedarfield
- Special Conditions
- Estate
- Waterfront
- Yes
- Waterfront Features
- Other - See Remarks
Property Description
This charming home exudes curb appeal in front and backs up to a beautiful pond offering year round serenity. The cul-de-sac location, close to community pool and walking trails in the sought-after Cedarfield community are more reasons to choose this property. Inside, the flowing floor plan offers formal and informal areas for flexible lifestyles. The living, dining, and family rooms surround the kitchen in the heart of the home where meals and memories will be made. Additional bonuses are new windows, the walk-in pantry for extra storage and the fireplace to warm up chilly winter evenings. A large primary suite with a private bathroom and walk-in closet, two additional bedrooms, another full bathroom, and a loft (a perfect home office or play area) complete the upper level. Outside find a spacious storage shed, deck, and level, fenced backyard. A gate accesses the community walking trail and pond adding to the expansive feel of this wonderful place. Convenient to shopping and dining!
Additional Information
- Hoa Fee
- $572
- Hoa Fee Paid
- Annually
- Community Features
- Dog Park, Outdoor Pool, Picnic Area, Playground, Pond, Recreation Area, Sidewalks, Street Lights, Walking Trails
- Fireplace
- Yes
- Interior Features
- Attic Stairs Pulldown, Open Floorplan, Pantry, Storage, Vaulted Ceiling(s), Walk-In Closet(s), Walk-In Pantry
- Floor Coverings
- Carpet, Laminate, Hardwood, Vinyl
- Equipment
- Dishwasher, Disposal, Electric Range, Gas Water Heater, Microwave, Plumbed For Ice Maker, Refrigerator, Self Cleaning Oven, Washer/Dryer
- Foundation
- Crawl Space
- Main Level Rooms
- Living Room
- Laundry Location
- Electric Dryer Hookup, Laundry Closet, Main Level, Washer Hookup
- Heating
- Central, Forced Air, Natural Gas
- Water
- City
- Sewer
- Public Sewer
- Exterior Features
- Storage
- Exterior Construction
- Hardboard Siding
- Roof
- Shingle
- Parking
- Driveway, Attached Garage, Garage Door Opener, Garage Faces Front
- Driveway
- Concrete, Paved
- Lot Description
- Cul-De-Sac, Pond(s), Wooded, Views, Waterfront
- Elementary School
- Torrence Creek
- Middle School
- Francis Bradley
- High School
- Hopewell
- Zoning
- GR
- Total Property HLA
- 1927
Mortgage Calculator
 “ Based on information submitted to the MLS GRID as of . All data is obtained from various sources and may not have been verified by broker or MLS GRID. Supplied Open House Information is subject to change without notice. All information should be independently reviewed and verified for accuracy. Some IDX listings have been excluded from this website. Properties may or may not be listed by the office/agent presenting the information © 2024 Canopy MLS as distributed by MLS GRID”
“ Based on information submitted to the MLS GRID as of . All data is obtained from various sources and may not have been verified by broker or MLS GRID. Supplied Open House Information is subject to change without notice. All information should be independently reviewed and verified for accuracy. Some IDX listings have been excluded from this website. Properties may or may not be listed by the office/agent presenting the information © 2024 Canopy MLS as distributed by MLS GRID”

Last Updated:















































