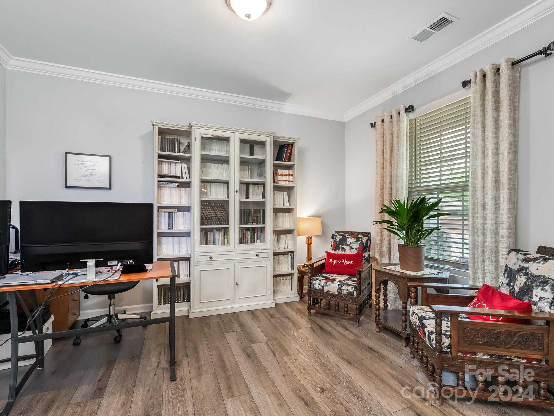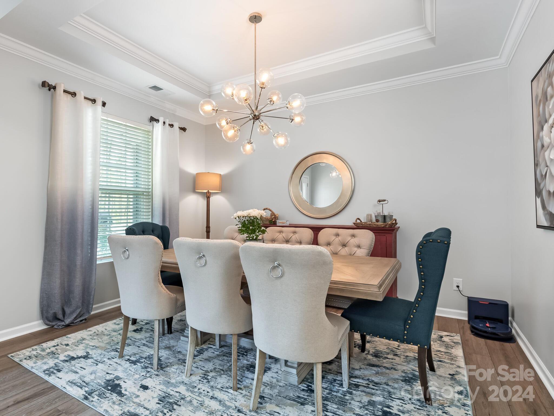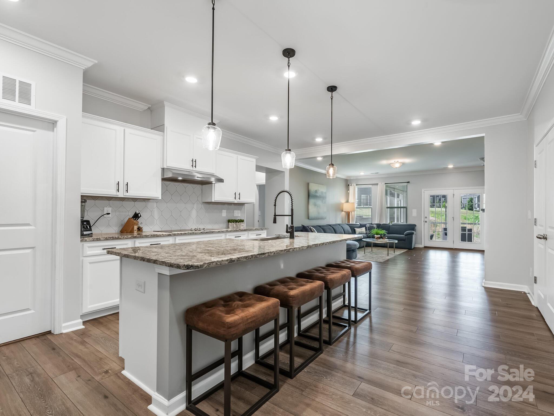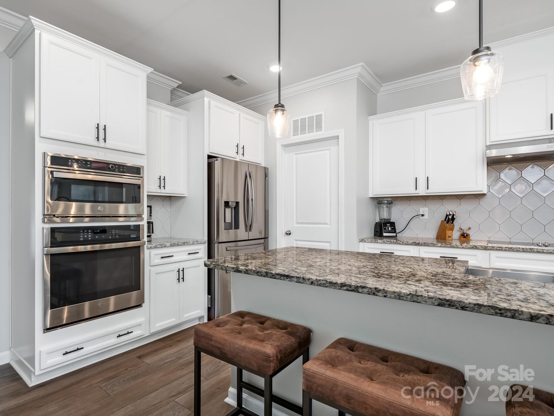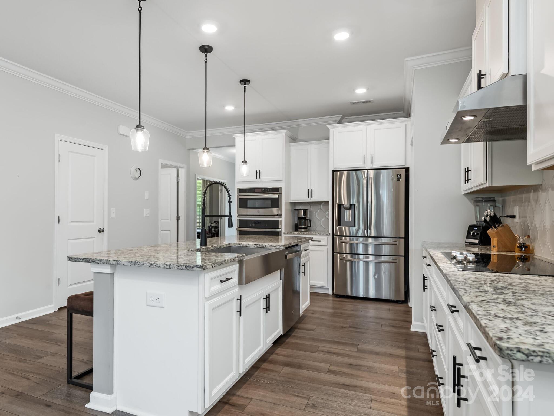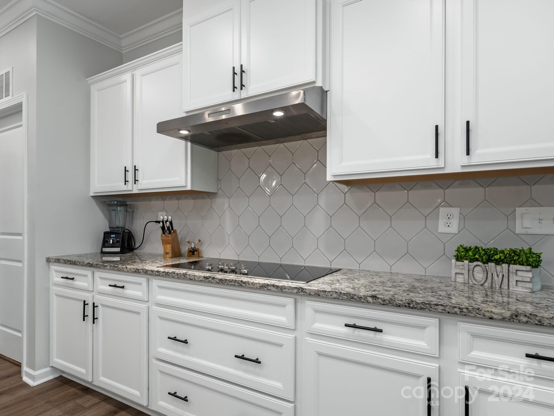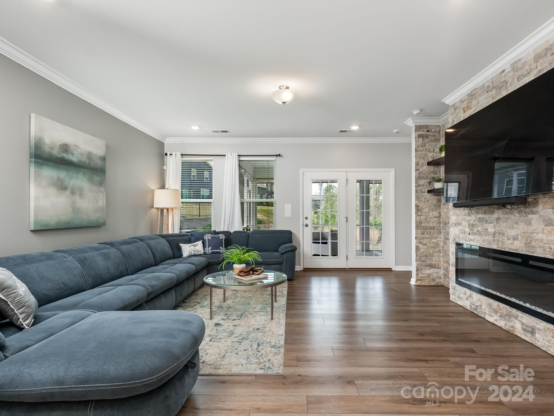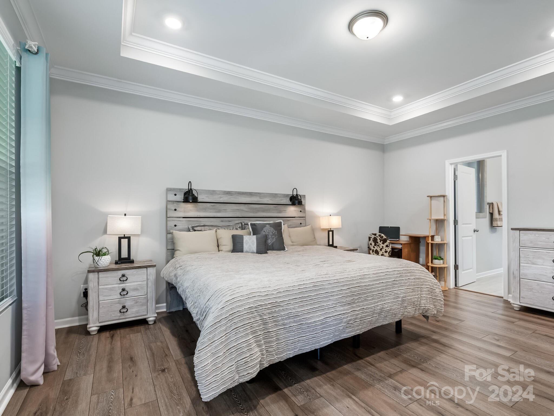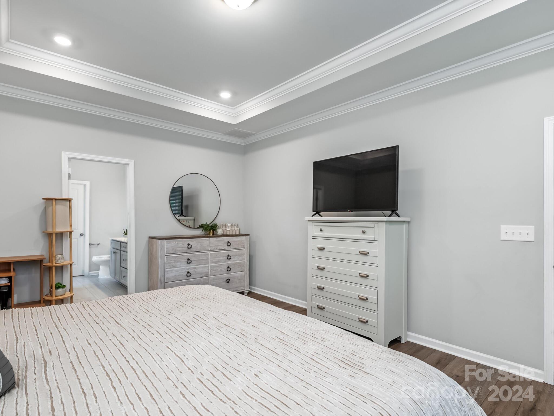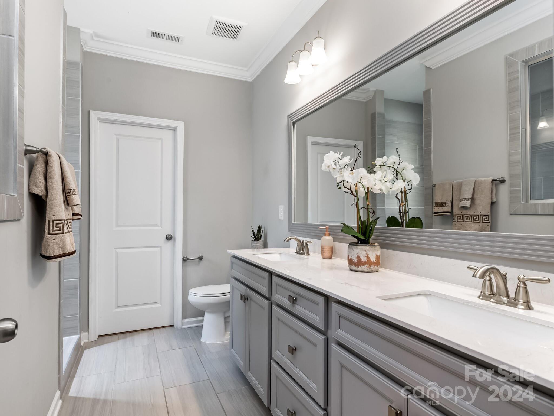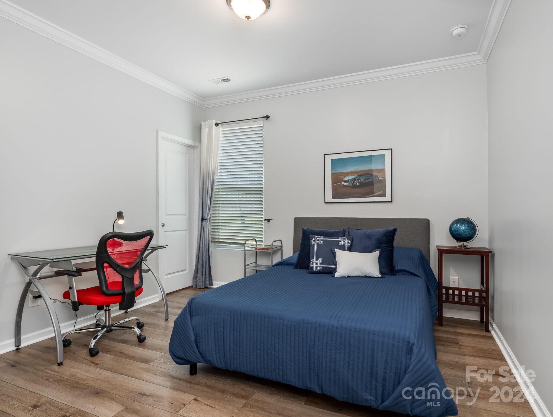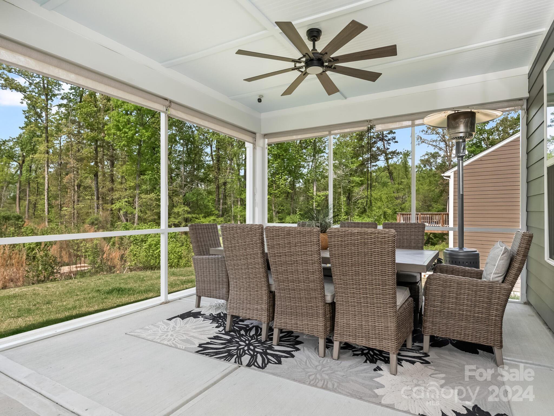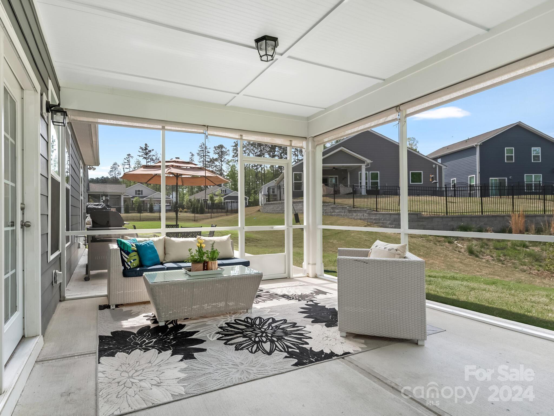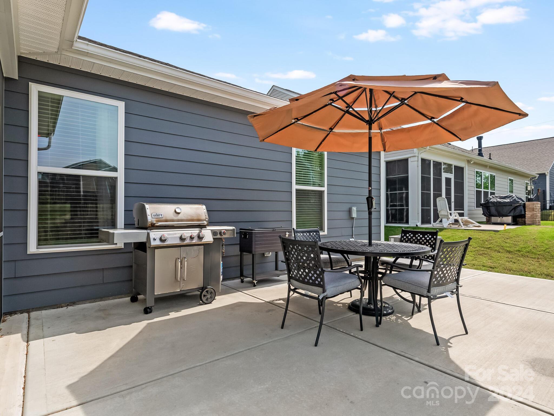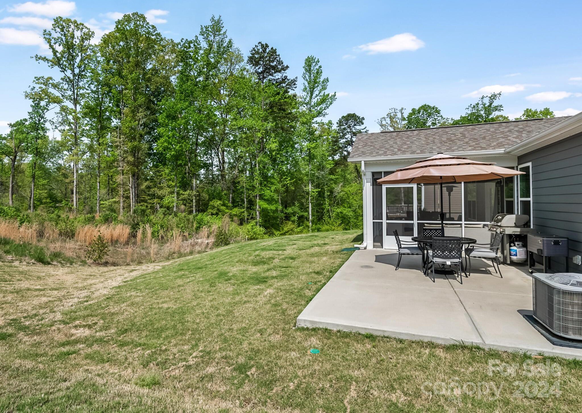3342 Falling Stone Circle, Indian Trail, NC 28079
- $599,000
- 4
- BD
- 3
- BA
- 2,391
- SqFt
Listing courtesy of Corcoran HM Properties
- List Price
- $599,000
- MLS#
- 4129024
- Status
- ACTIVE
- Days on Market
- 30
- Property Type
- Residential
- Architectural Style
- Ranch
- Year Built
- 2021
- Price Change
- ▼ $21,000 1715373794
- Bedrooms
- 4
- Bathrooms
- 3
- Full Baths
- 2
- Half Baths
- 1
- Lot Size
- 8,276
- Lot Size Area
- 0.19
- Living Area
- 2,391
- Sq Ft Total
- 2391
- County
- Union
- Subdivision
- Heritage
- Special Conditions
- None
Property Description
RANCH living at its finest! Don't miss this NEARLY NEW home nestled in the sought after neighborhood of Heritage! This home is LOADED WITH UPGRADES throughout including a large kitchen with an expansive island, custom backsplash, sizeable pantry w/solid shelving, designer lighting, grand floor to ceiling stacked stone fireplace and CUSTOM CLOSET SYSTEMS in ALL bedrooms- this home WILL NOT DISAPPOINT! The split bedroom floor plan provides a peaceful primary suite retreat with an oversized spa like shower away from the other 3 secondary bedrooms. The dining room provides plenty of room for dinner with family and friends. The private office with French doors is located away from the main living area to ensure a productive day. At the end of the day, enjoy the extended screened porch watching the sunset behind the mature trees or sit on the covered rocking chair front porch admiring the common greenspace across from the home. *Low HOA fees!
Additional Information
- Hoa Fee
- $73
- Hoa Fee Paid
- Monthly
- Community Features
- Sidewalks, Street Lights
- Fireplace
- Yes
- Interior Features
- Attic Stairs Pulldown, Breakfast Bar, Entrance Foyer, Kitchen Island, Open Floorplan, Pantry, Split Bedroom, Walk-In Closet(s)
- Floor Coverings
- Carpet, Tile
- Equipment
- Dishwasher, Disposal, Electric Cooktop, Electric Oven, Electric Water Heater, Exhaust Fan, Exhaust Hood, Microwave, Plumbed For Ice Maker, Wall Oven
- Foundation
- Slab
- Main Level Rooms
- Primary Bedroom
- Laundry Location
- Electric Dryer Hookup, Laundry Room, Main Level
- Heating
- Forced Air
- Water
- City
- Sewer
- Public Sewer
- Exterior Construction
- Brick Partial, Fiber Cement, Stone
- Roof
- Shingle
- Parking
- Attached Garage
- Driveway
- Concrete, Paved
- Lot Description
- Level, Views
- Elementary School
- Shiloh
- Middle School
- Sun Valley
- High School
- Sun Valley
- Builder Name
- M/!
- Total Property HLA
- 2391
- Master on Main Level
- Yes
Mortgage Calculator
 “ Based on information submitted to the MLS GRID as of . All data is obtained from various sources and may not have been verified by broker or MLS GRID. Supplied Open House Information is subject to change without notice. All information should be independently reviewed and verified for accuracy. Some IDX listings have been excluded from this website. Properties may or may not be listed by the office/agent presenting the information © 2024 Canopy MLS as distributed by MLS GRID”
“ Based on information submitted to the MLS GRID as of . All data is obtained from various sources and may not have been verified by broker or MLS GRID. Supplied Open House Information is subject to change without notice. All information should be independently reviewed and verified for accuracy. Some IDX listings have been excluded from this website. Properties may or may not be listed by the office/agent presenting the information © 2024 Canopy MLS as distributed by MLS GRID”

Last Updated:



