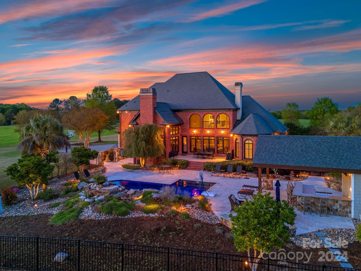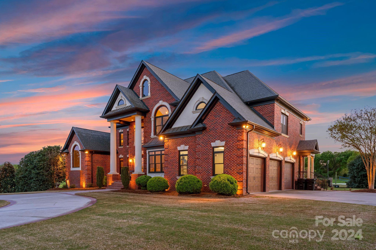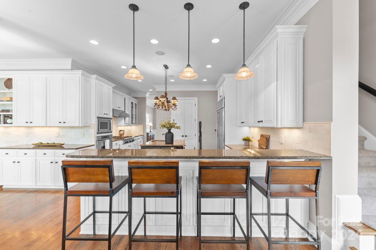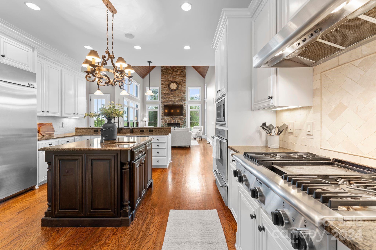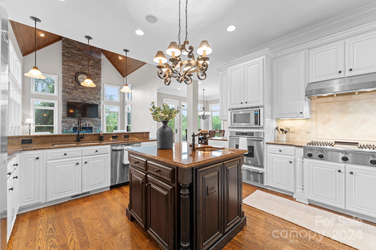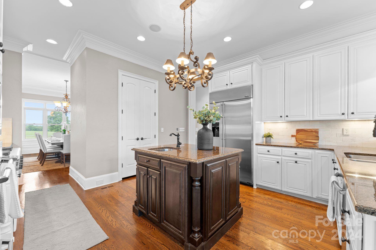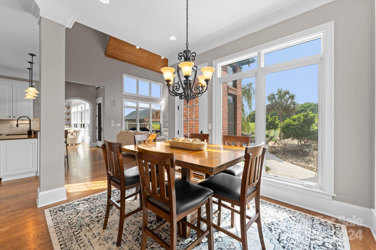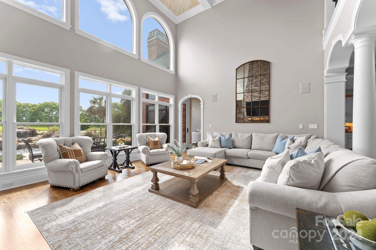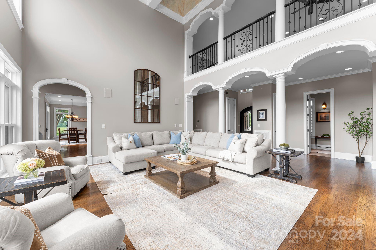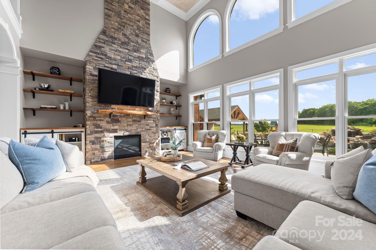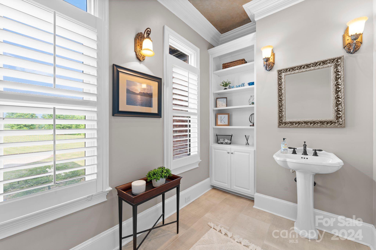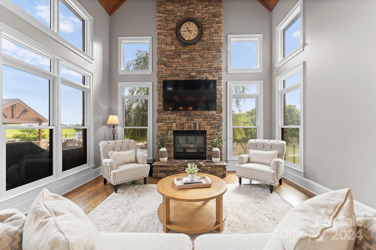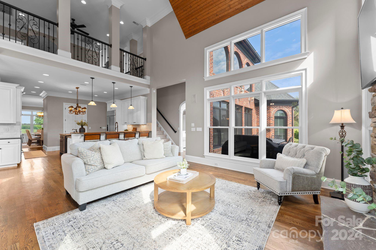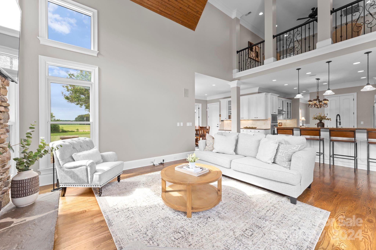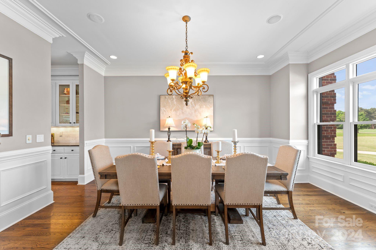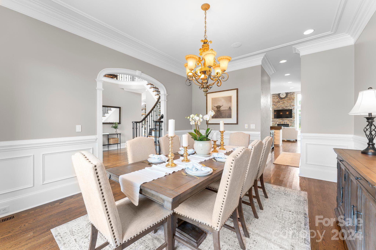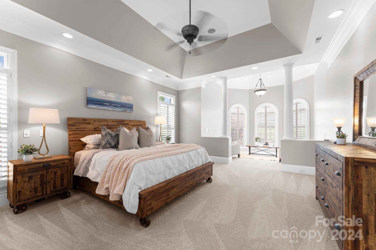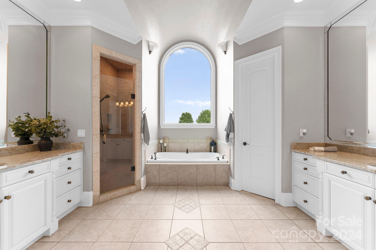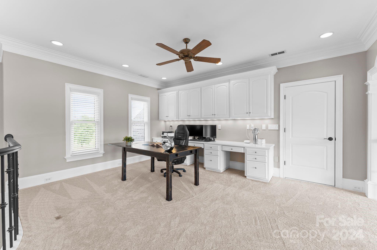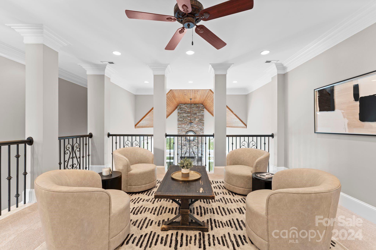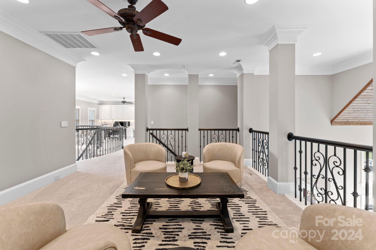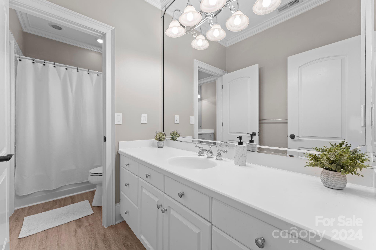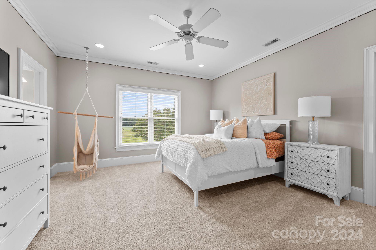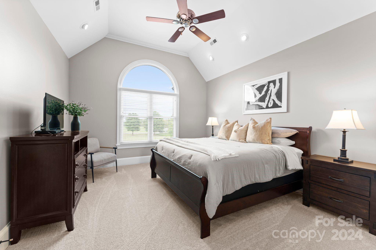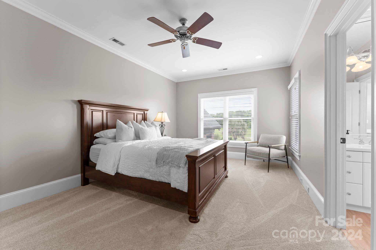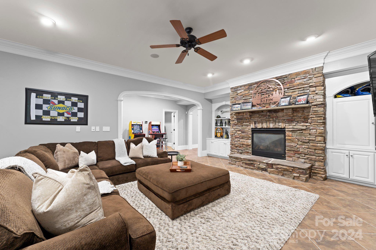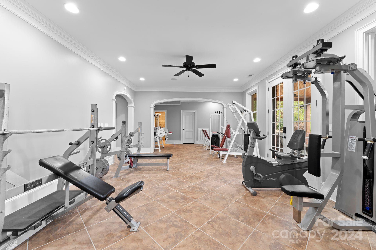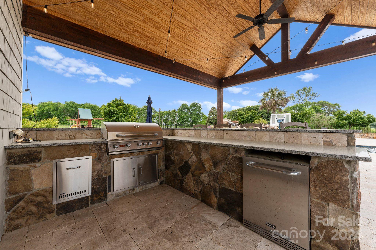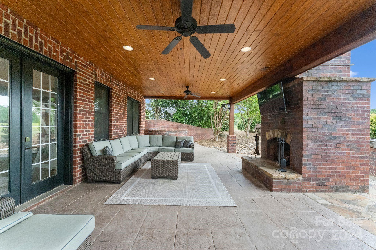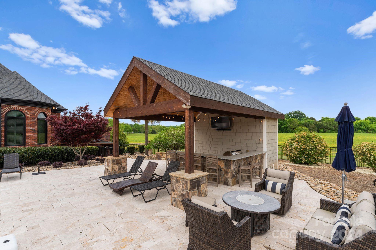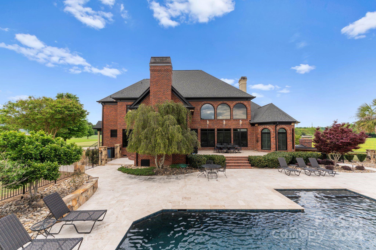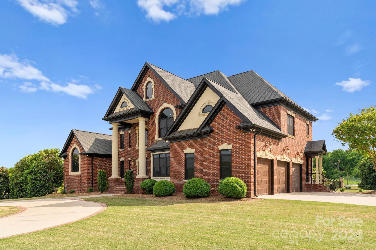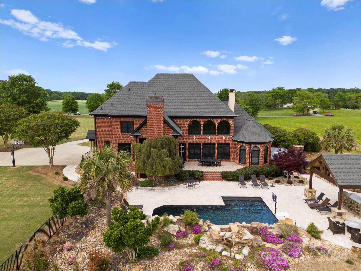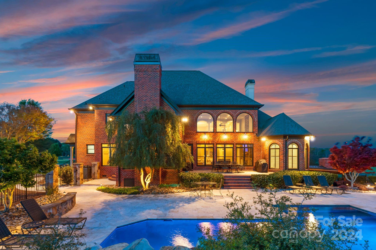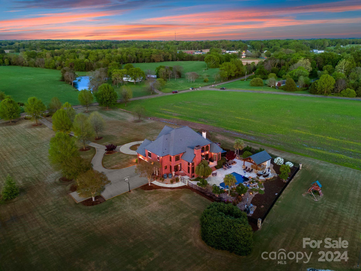401 Highway 218 Highway, Indian Trail, NC 28079
- $2,250,000
- 4
- BD
- 5
- BA
- 6,923
- SqFt
Listing courtesy of Ivester Jackson Distinctive Properties
- List Price
- $2,250,000
- MLS#
- 4129040
- Status
- ACTIVE
- Days on Market
- 23
- Property Type
- Residential
- Architectural Style
- Traditional
- Year Built
- 2003
- Bedrooms
- 4
- Bathrooms
- 5
- Full Baths
- 3
- Half Baths
- 2
- Lot Size
- 767,091
- Lot Size Area
- 17.61
- Living Area
- 6,923
- Sq Ft Total
- 6923
- County
- Union
- Subdivision
- No Neighborhood
- Special Conditions
- None
Property Description
Welcome to your private oasis nestled on 17 acres of serene countryside! This custom-built, full brick home boasts luxury and tranquility at every turn. Step into the two-story living room, flooded with natural light, creating an inviting atmosphere perfect for gatherings by the fireplace. The main level features a spacious primary suite and an open floor plan. Retreat to the basement for movie nights in the theater room for a cinematic experience, along with a gym and den area. Outside, discover your own slice of paradise with an oasis-style backyard, with an outdoor cabana and bar, ideal for entertaining guests. Enjoy the full sand volleyball court that is illuminated for evening play. Plenty of room to spare on the expansive property, there's potential for development, whether you envision adding more recreational amenities or simply embracing the natural beauty of the surroundings. Experience the ultimate in privacy and tranquility in this stunning two-story basement home!
Additional Information
- Fireplace
- Yes
- Interior Features
- Attic Walk In, Built-in Features, Cable Prewire, Central Vacuum, Entrance Foyer, Garden Tub, Kitchen Island, Open Floorplan, Pantry, Tray Ceiling(s), Walk-In Closet(s)
- Floor Coverings
- Carpet, Stone, Wood
- Equipment
- Bar Fridge, Dishwasher, Disposal, Gas Water Heater, Microwave, Refrigerator, Tankless Water Heater, Washer/Dryer
- Foundation
- Basement
- Main Level Rooms
- Primary Bedroom
- Laundry Location
- Laundry Room, Main Level
- Heating
- Forced Air, Natural Gas, Zoned
- Water
- County Water
- Sewer
- Septic Installed
- Exterior Construction
- Brick Full, Hard Stucco
- Parking
- Circular Driveway, Driveway, Attached Garage, Garage Door Opener, Garage Faces Side, Keypad Entry
- Driveway
- Concrete, Paved
- Elementary School
- Unspecified
- Middle School
- Unspecified
- High School
- Unspecified
- Zoning
- AU5
- Total Property HLA
- 6923
- Master on Main Level
- Yes
Mortgage Calculator
 “ Based on information submitted to the MLS GRID as of . All data is obtained from various sources and may not have been verified by broker or MLS GRID. Supplied Open House Information is subject to change without notice. All information should be independently reviewed and verified for accuracy. Some IDX listings have been excluded from this website. Properties may or may not be listed by the office/agent presenting the information © 2024 Canopy MLS as distributed by MLS GRID”
“ Based on information submitted to the MLS GRID as of . All data is obtained from various sources and may not have been verified by broker or MLS GRID. Supplied Open House Information is subject to change without notice. All information should be independently reviewed and verified for accuracy. Some IDX listings have been excluded from this website. Properties may or may not be listed by the office/agent presenting the information © 2024 Canopy MLS as distributed by MLS GRID”

Last Updated:
