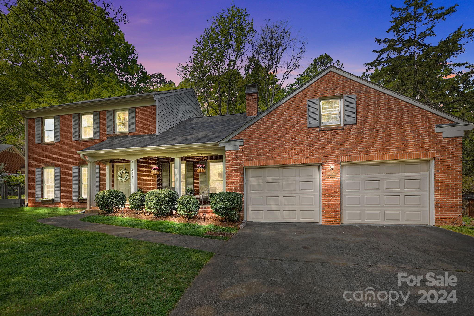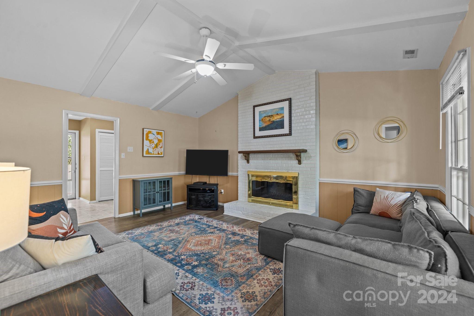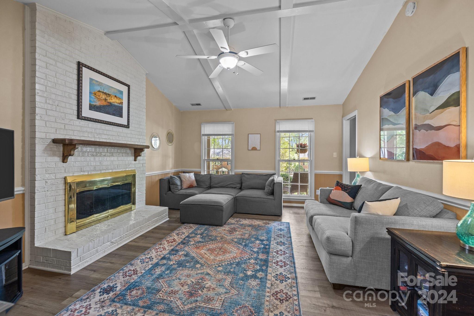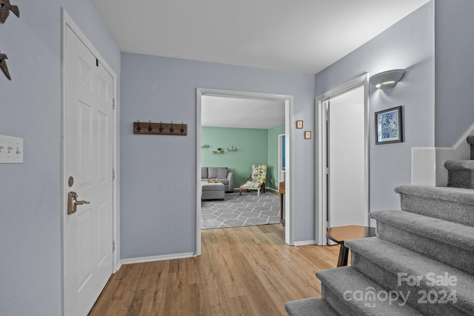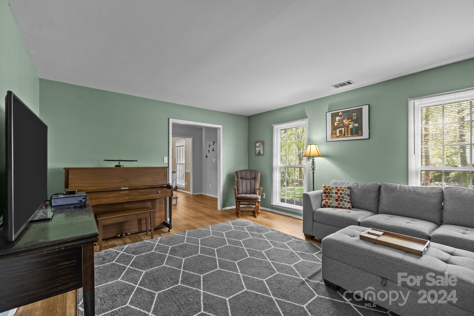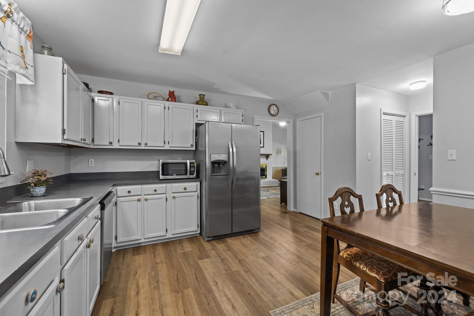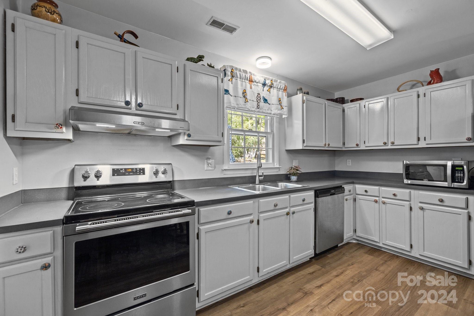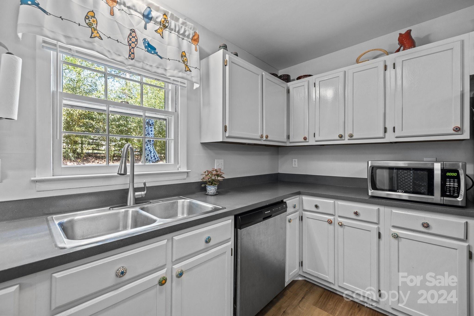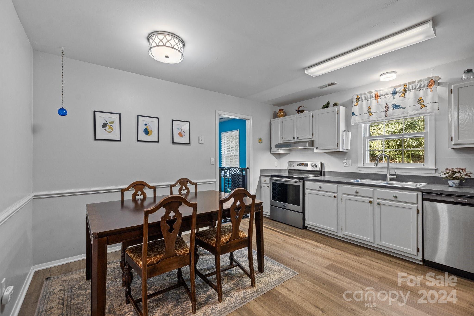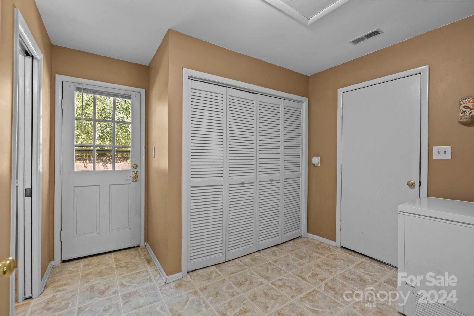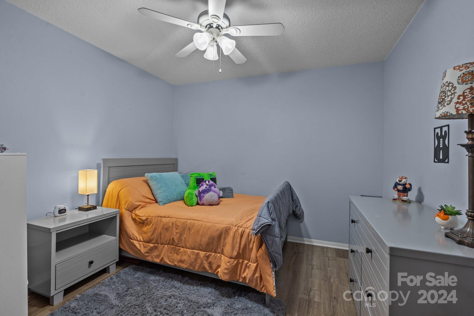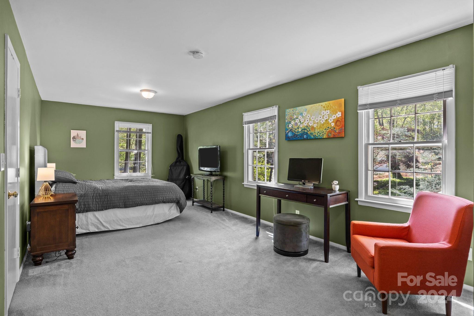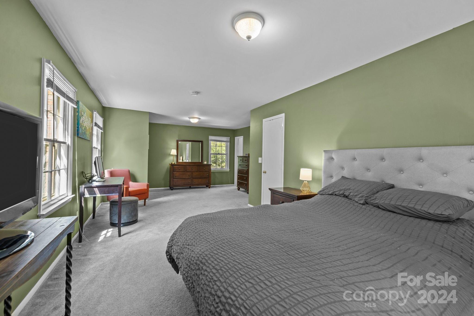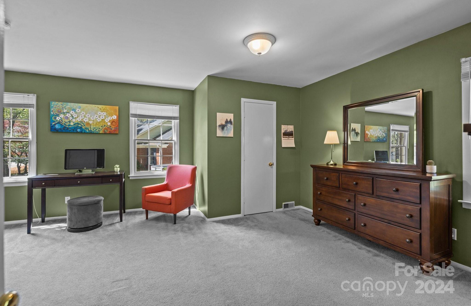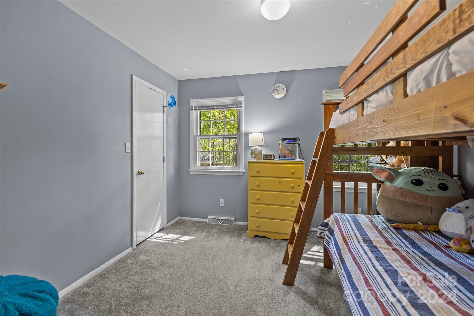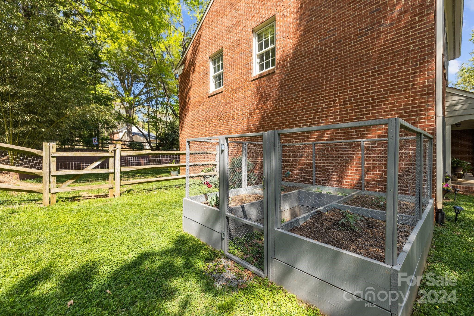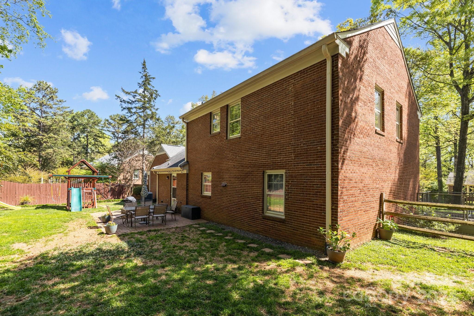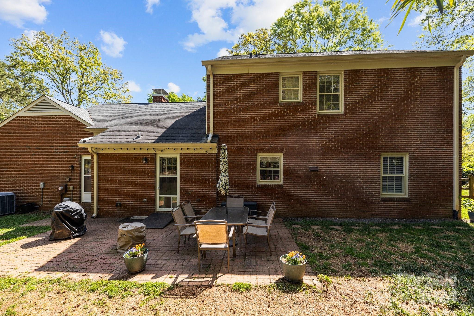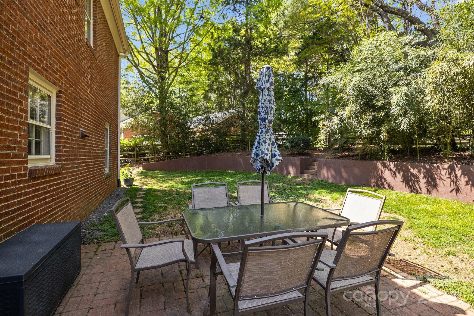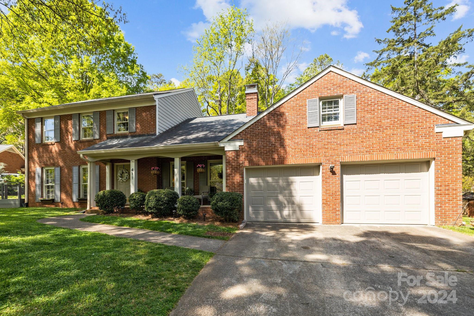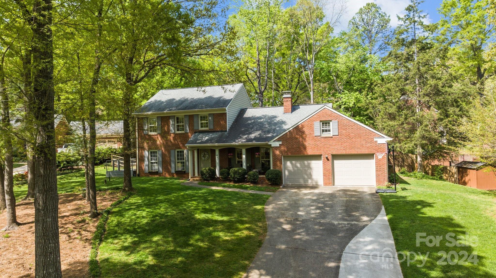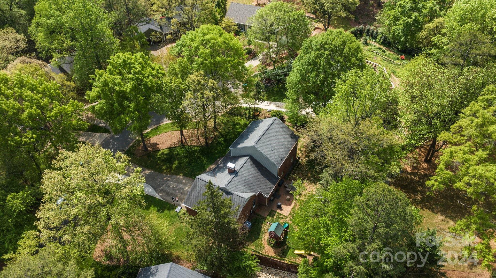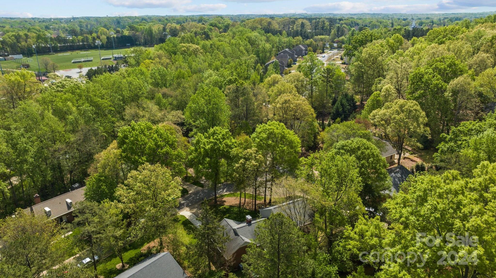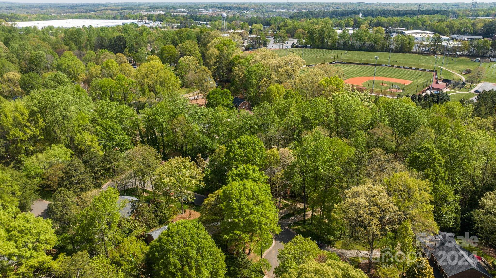411 Scarborough Lane, Matthews, NC 28105
- $525,000
- 2
- BD
- 3
- BA
- 2,339
- SqFt
Listing courtesy of Allen Tate SouthPark
- List Price
- $525,000
- MLS#
- 4129052
- Status
- ACTIVE UNDER CONTRACT
- Days on Market
- 31
- Property Type
- Residential
- Architectural Style
- Traditional, Transitional
- Year Built
- 1985
- Bedrooms
- 2
- Bathrooms
- 3
- Full Baths
- 2
- Half Baths
- 1
- Lot Size
- 14,374
- Lot Size Area
- 0.33
- Living Area
- 2,339
- Sq Ft Total
- 2339
- County
- Mecklenburg
- Subdivision
- Sardis Forest
- Special Conditions
- None
Property Description
Nestled in a serene cul-de-sac in sought-after Sardis Forest, this charming brick home awaits. Step inside to discover brand-new luxury vinyl plank flooring gracing most of the main level. The family room is a cozy gathering spot w/vaulted cathedral ceilings & natural fireplace—perfect for relaxing evenings or entertaining guests. Savor your morning coffee on the welcoming rocking chair front porch & then feast in your eat-in kitchen where you'll find SS appliances that include a smooth top range. For more formal gatherings, enjoy the separate formal rooms this traditional plan boasts. Have pets? The private fenced backyard & paver patio are ready for both play time & relaxation. Ready to retire for the night, the spacious primary bedroom awaits upstairs. Don't fret over some big ticket items - architectural roof is approx 10 years old & the heat pump/AC are approx 6 years old. w/a parts & labor warranty that can be extended through 2029. Side veggie garden ready for your green thumb!
Additional Information
- Community Features
- Playground
- Fireplace
- Yes
- Interior Features
- Attic Stairs Pulldown, Cable Prewire, Vaulted Ceiling(s), Walk-In Closet(s)
- Floor Coverings
- Carpet, Vinyl
- Equipment
- Dishwasher, Disposal, Electric Cooktop, Electric Oven, Electric Water Heater, Exhaust Fan, Exhaust Hood, Plumbed For Ice Maker, Self Cleaning Oven
- Foundation
- Slab
- Main Level Rooms
- Living Room
- Laundry Location
- Electric Dryer Hookup, Utility Room, Laundry Closet, Main Level
- Heating
- Heat Pump
- Water
- City
- Sewer
- Public Sewer
- Exterior Construction
- Brick Full, Hardboard Siding
- Roof
- Shingle
- Parking
- Attached Garage, Garage Door Opener, Garage Faces Front, Keypad Entry
- Driveway
- Concrete, Paved
- Elementary School
- Matthews
- Middle School
- Crestdale
- High School
- Butler
- Total Property HLA
- 2339
Mortgage Calculator
 “ Based on information submitted to the MLS GRID as of . All data is obtained from various sources and may not have been verified by broker or MLS GRID. Supplied Open House Information is subject to change without notice. All information should be independently reviewed and verified for accuracy. Some IDX listings have been excluded from this website. Properties may or may not be listed by the office/agent presenting the information © 2024 Canopy MLS as distributed by MLS GRID”
“ Based on information submitted to the MLS GRID as of . All data is obtained from various sources and may not have been verified by broker or MLS GRID. Supplied Open House Information is subject to change without notice. All information should be independently reviewed and verified for accuracy. Some IDX listings have been excluded from this website. Properties may or may not be listed by the office/agent presenting the information © 2024 Canopy MLS as distributed by MLS GRID”

Last Updated:
