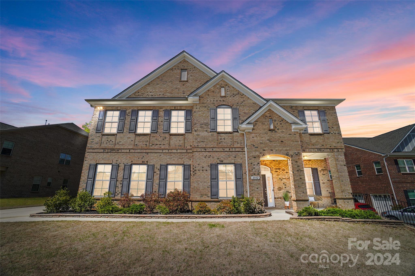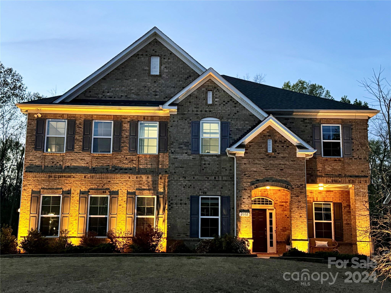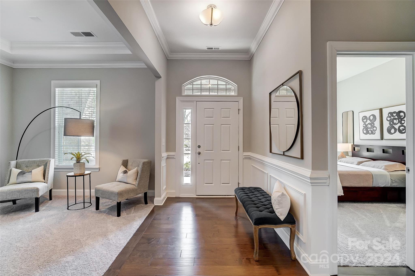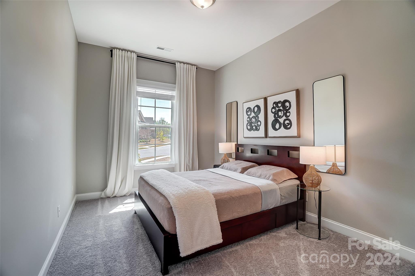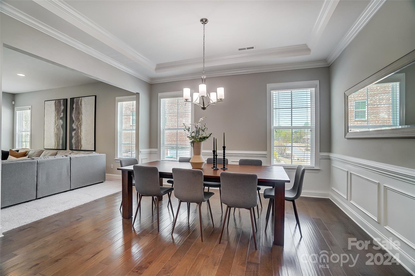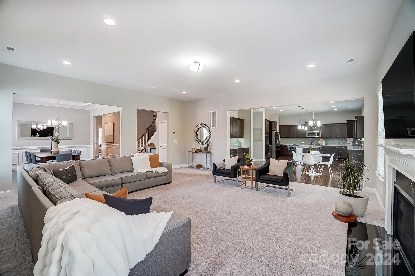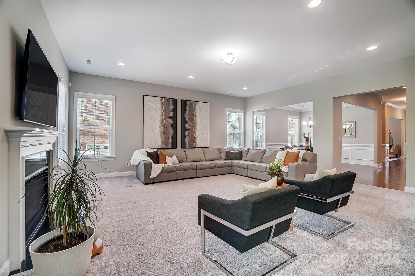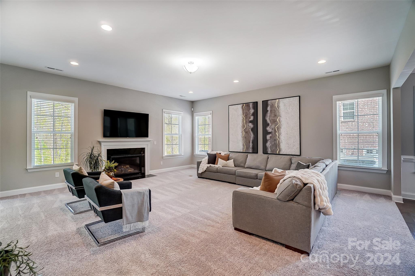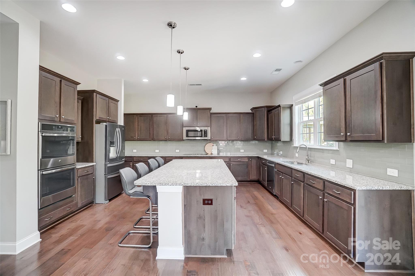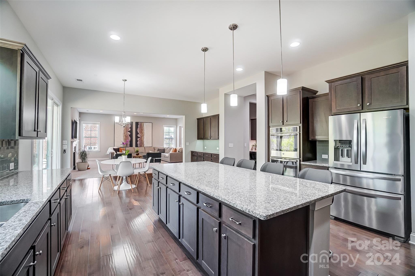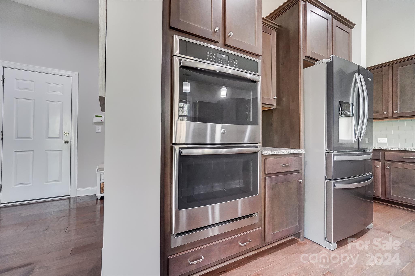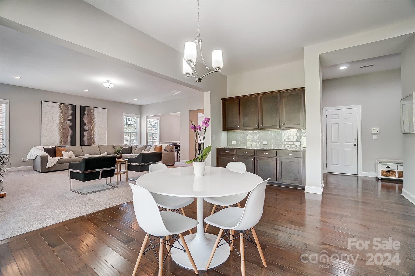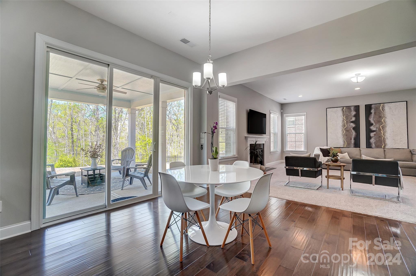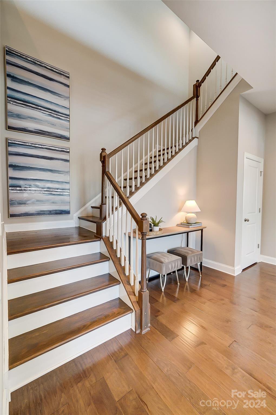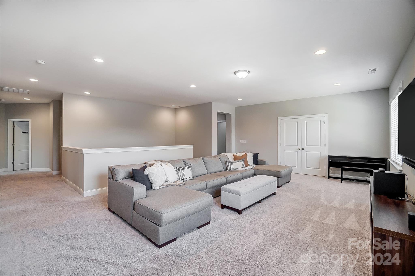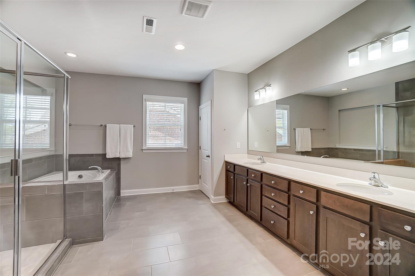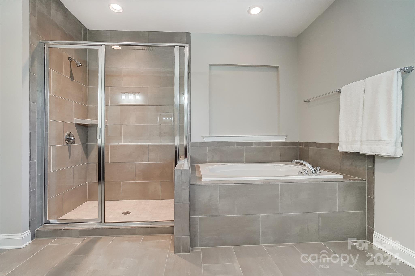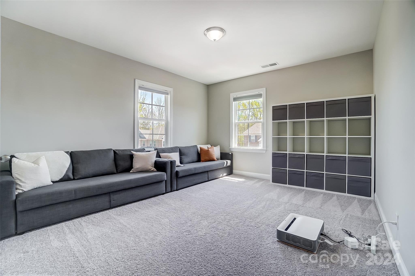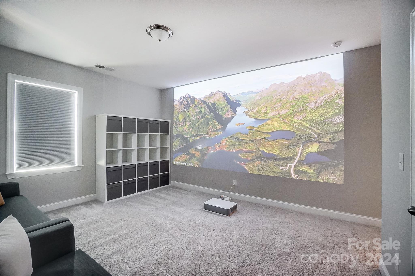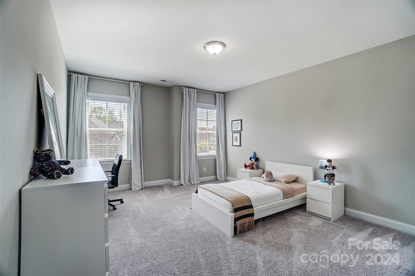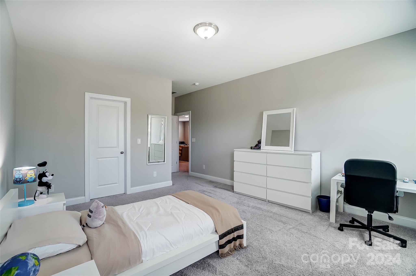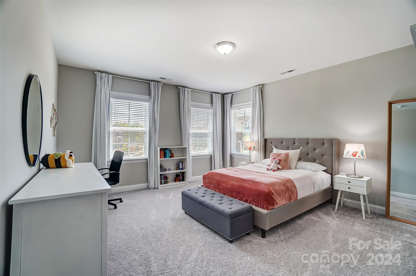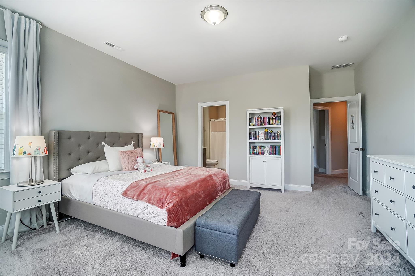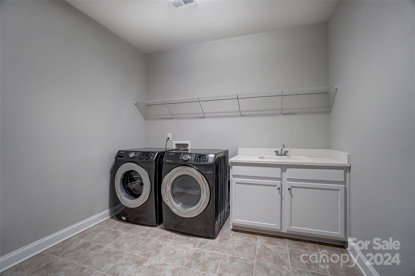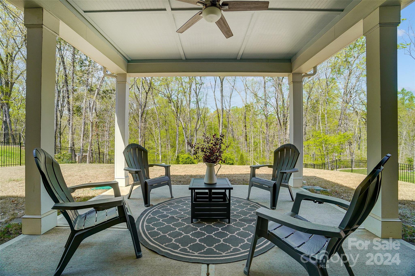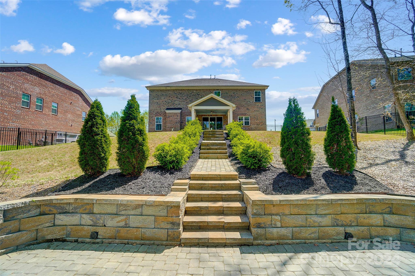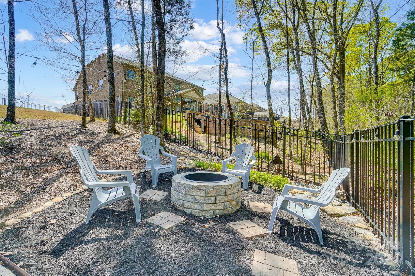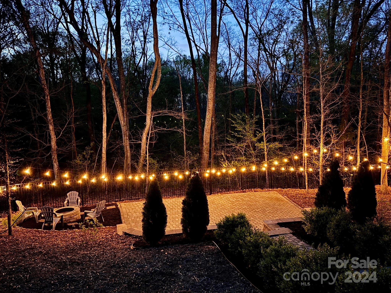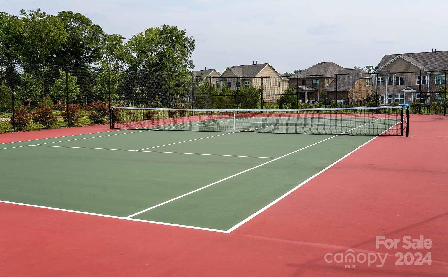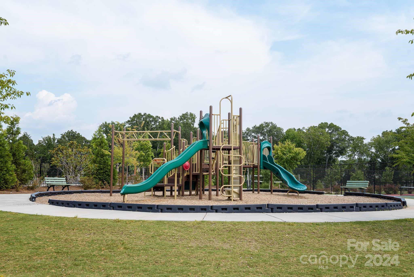2002 Sweet William Drive Unit #207, Harrisburg, NC 28075
- $995,000
- 6
- BD
- 5
- BA
- 5,270
- SqFt
Listing courtesy of United Real Estate-Queen City
- List Price
- $995,000
- MLS#
- 4129065
- Status
- PENDING
- Days on Market
- 31
- Property Type
- Residential
- Year Built
- 2018
- Bedrooms
- 6
- Bathrooms
- 5
- Full Baths
- 4
- Half Baths
- 1
- Lot Size
- 16,552
- Lot Size Area
- 0.38
- Living Area
- 5,270
- Sq Ft Total
- 5270
- County
- Cabarrus
- Subdivision
- Blume
- Special Conditions
- None
Property Description
This Palatial 6 bedroom, 5 bathroom Sutton Floor plan, is situated in the prestigious Blume neighborhood of Harrisburg. This full brick home was constructed in 2018 and boasts a capacious open floor plan, with 10ft high ceilings creating a sense of grandeur, a gourmet kitchen with state-of-the-art stainless steel appliances, double oven, large island with ample seating, endless counter space, and opens to the extra large family room, and dining room, perfect for entertaining. The natural light and picturesque view of the backyard make for a perfect view day or night. The verdant backyard is ideal for entertaining guests, with a covered patio, fire pit, professional lighting, and is fenced with two gates. Upstairs you will find a massive loft, 5 bedrooms all featuring walk in closets. The spacious primary features tray ceilings. Enter the primary bathroom and find a soaking tub, dual sink vanity, and walk in closet. Do not miss the opportunity to own the largest floor plan in Blume!
Additional Information
- Hoa Fee
- $195
- Hoa Fee Paid
- Quarterly
- Community Features
- Outdoor Pool, Playground, Sidewalks, Tennis Court(s)
- Fireplace
- Yes
- Equipment
- Dishwasher, Disposal, Double Oven, Electric Cooktop, Gas Water Heater, Microwave, Refrigerator, Wall Oven, Washer/Dryer
- Foundation
- Slab
- Main Level Rooms
- Primary Bedroom
- Laundry Location
- Electric Dryer Hookup, Upper Level, Washer Hookup
- Heating
- Forced Air, Natural Gas
- Water
- City
- Sewer
- Public Sewer
- Exterior Features
- Fire Pit
- Exterior Construction
- Brick Full
- Roof
- Shingle
- Parking
- Driveway, Attached Garage
- Driveway
- Concrete, Paved
- Lot Description
- Corner Lot
- Elementary School
- Unspecified
- Middle School
- Unspecified
- High School
- Unspecified
- Total Property HLA
- 5270
- Master on Main Level
- Yes
Mortgage Calculator
 “ Based on information submitted to the MLS GRID as of . All data is obtained from various sources and may not have been verified by broker or MLS GRID. Supplied Open House Information is subject to change without notice. All information should be independently reviewed and verified for accuracy. Some IDX listings have been excluded from this website. Properties may or may not be listed by the office/agent presenting the information © 2024 Canopy MLS as distributed by MLS GRID”
“ Based on information submitted to the MLS GRID as of . All data is obtained from various sources and may not have been verified by broker or MLS GRID. Supplied Open House Information is subject to change without notice. All information should be independently reviewed and verified for accuracy. Some IDX listings have been excluded from this website. Properties may or may not be listed by the office/agent presenting the information © 2024 Canopy MLS as distributed by MLS GRID”

Last Updated:
