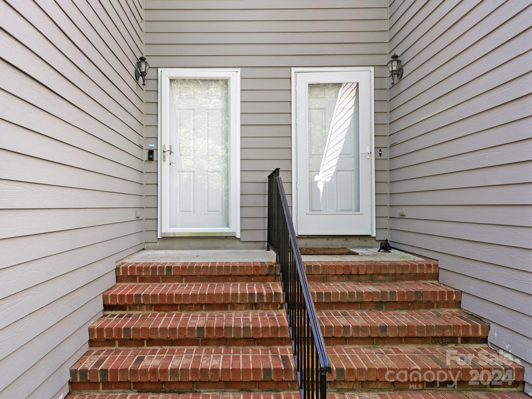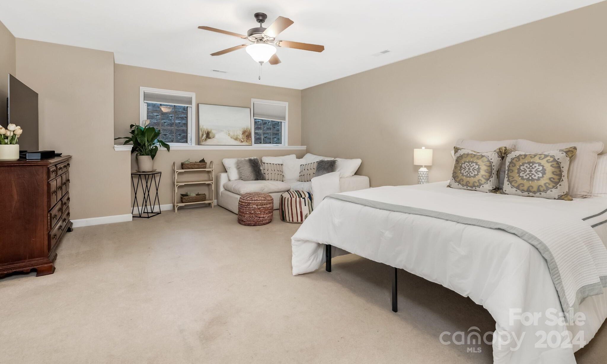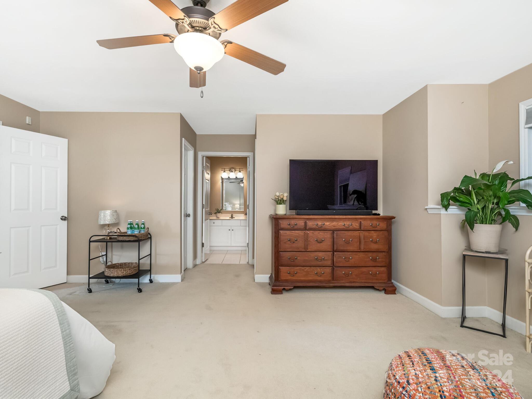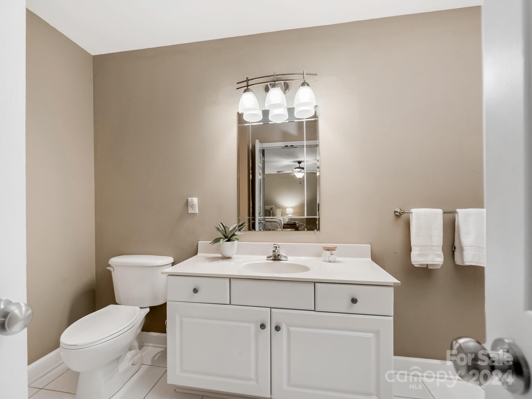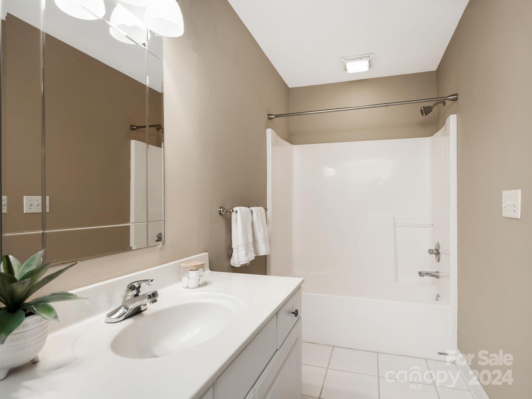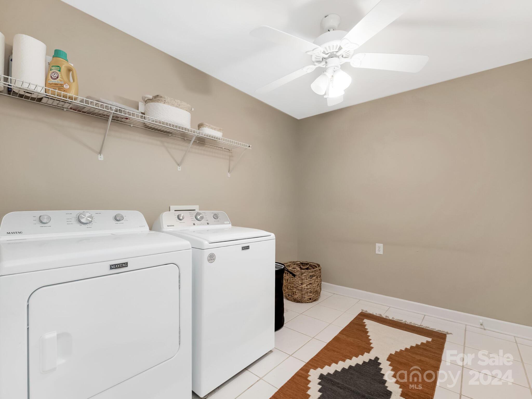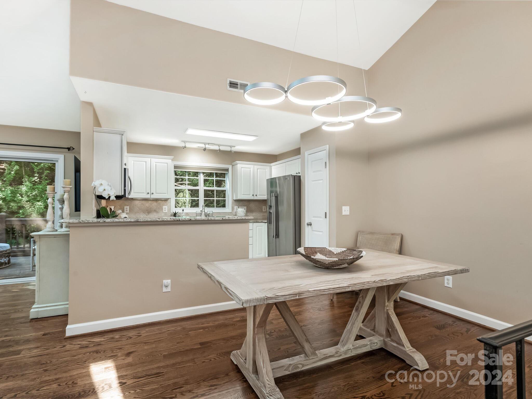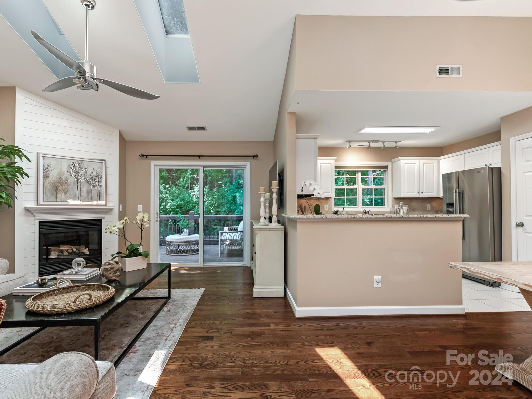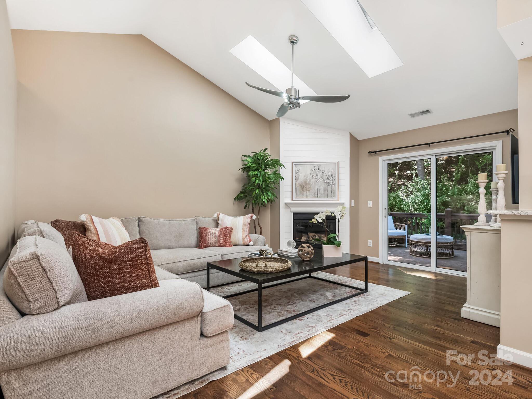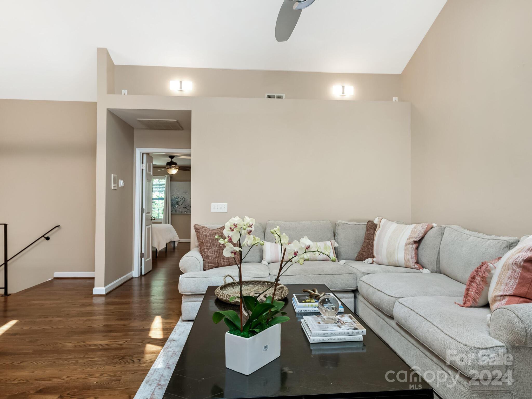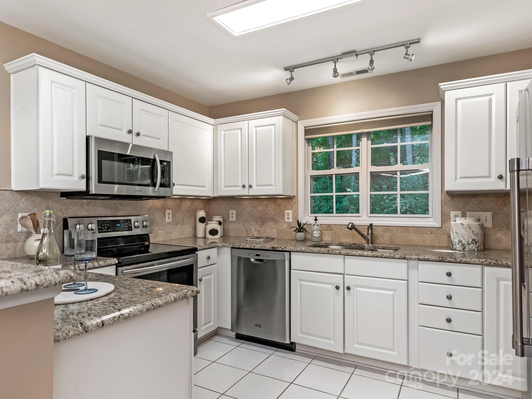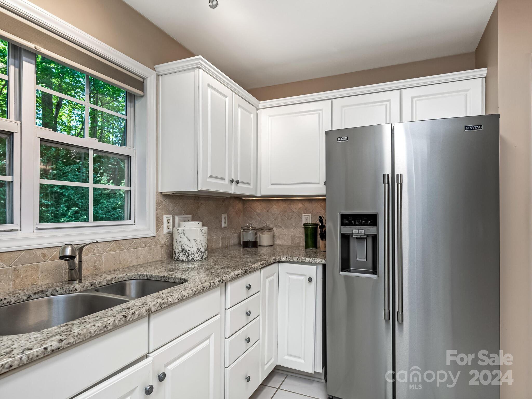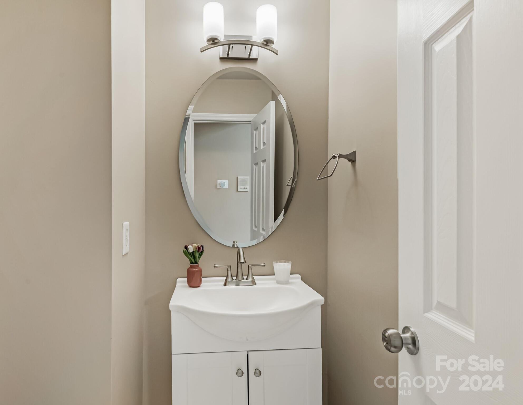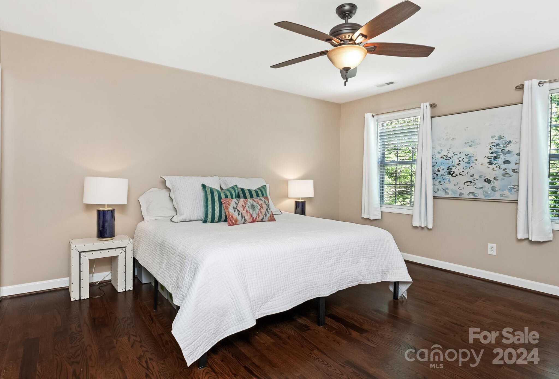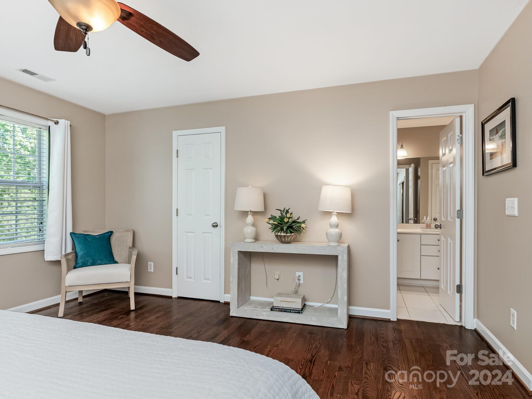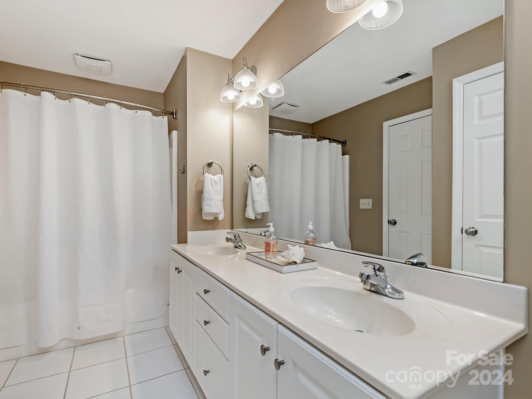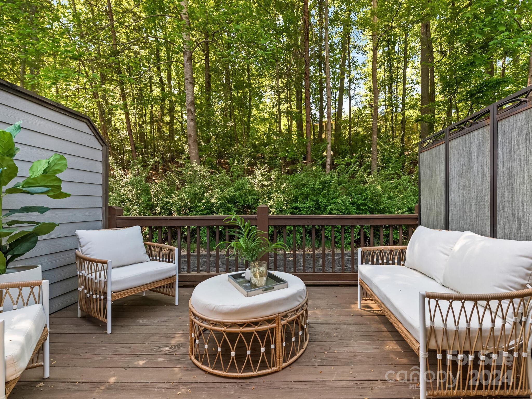9028 St Pierre Lane, Charlotte, NC 28277
- $411,000
- 2
- BD
- 3
- BA
- 1,737
- SqFt
Listing courtesy of Corcoran HM Properties
- List Price
- $411,000
- MLS#
- 4129069
- Status
- ACTIVE UNDER CONTRACT
- Days on Market
- 30
- Property Type
- Residential
- Architectural Style
- Traditional
- Year Built
- 1999
- Bedrooms
- 2
- Bathrooms
- 3
- Full Baths
- 2
- Half Baths
- 1
- Lot Size
- 2,178
- Lot Size Area
- 0.05
- Living Area
- 1,737
- Sq Ft Total
- 1737
- County
- Mecklenburg
- Subdivision
- Raintree
- Building Name
- The Lakes at Raintree
- Special Conditions
- None
Property Description
Lovely 2 bedroom 2.5 bathroom townhome in beautiful Raintree! This townhome comes with a 2 car attached garage and sits on a quiet cul de sac overlooking one of the lakes in the community. The first level has a large bedroom with 2 walk in closets and attached bathroom. This space could also be used as a home office if desired. Follow the stairs up the two story foyer into a wonderful open concept living space with kitchen, dining area and living room complete with a gas fireplace. The living room opens onto a deck with private wooded views. There is a designated powder room for guests off the main living area. The large primary suite is also on the main floor with ensuite bathroom and oversized walk in closet. The Raintree neighborhood is conveniently located near the shops and restaurants of the Arboretum, the Four Mile Creek Greenway and William R Davie Park. The Raintree Country Club membership entry fee is waived for the property owner, membership is optional.
Additional Information
- Hoa Fee
- $260
- Hoa Fee Paid
- Monthly
- Community Features
- Clubhouse, Fitness Center, Golf, Outdoor Pool, Picnic Area, Playground, Sidewalks, Sport Court, Street Lights, Tennis Court(s), Walking Trails
- Fireplace
- Yes
- Interior Features
- Open Floorplan, Walk-In Closet(s)
- Floor Coverings
- Carpet, Tile, Wood
- Equipment
- Dishwasher, Electric Range, Microwave, Refrigerator
- Foundation
- Crawl Space
- Main Level Rooms
- Bedroom(s)
- Laundry Location
- Laundry Room, Main Level
- Heating
- Forced Air, Natural Gas
- Water
- City
- Sewer
- Public Sewer
- Exterior Features
- Lawn Maintenance
- Exterior Construction
- Hardboard Siding
- Roof
- Shingle
- Parking
- Attached Garage, Garage Faces Front
- Driveway
- Concrete, Paved
- Lot Description
- Cul-De-Sac, Private, Wooded
- Elementary School
- Olde Providence
- Middle School
- South Charlotte
- High School
- Providence
- Total Property HLA
- 1737
Mortgage Calculator
 “ Based on information submitted to the MLS GRID as of . All data is obtained from various sources and may not have been verified by broker or MLS GRID. Supplied Open House Information is subject to change without notice. All information should be independently reviewed and verified for accuracy. Some IDX listings have been excluded from this website. Properties may or may not be listed by the office/agent presenting the information © 2024 Canopy MLS as distributed by MLS GRID”
“ Based on information submitted to the MLS GRID as of . All data is obtained from various sources and may not have been verified by broker or MLS GRID. Supplied Open House Information is subject to change without notice. All information should be independently reviewed and verified for accuracy. Some IDX listings have been excluded from this website. Properties may or may not be listed by the office/agent presenting the information © 2024 Canopy MLS as distributed by MLS GRID”

Last Updated:

