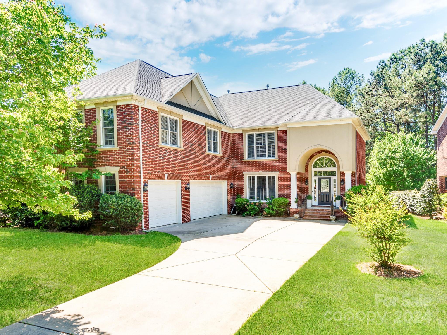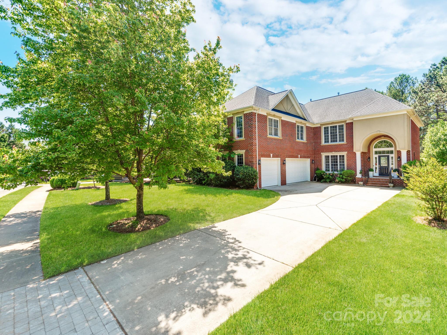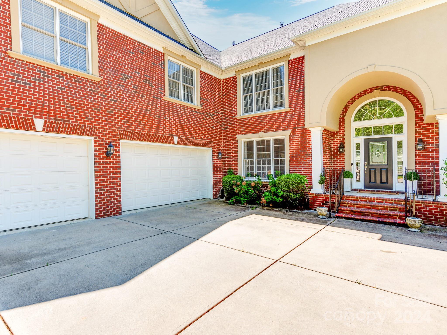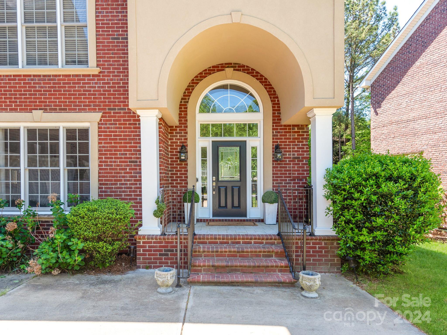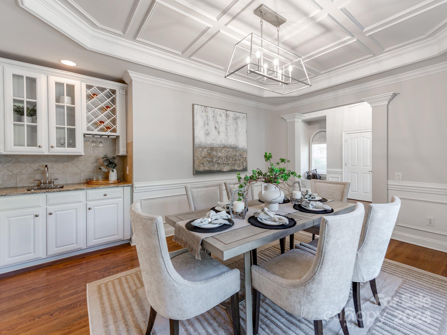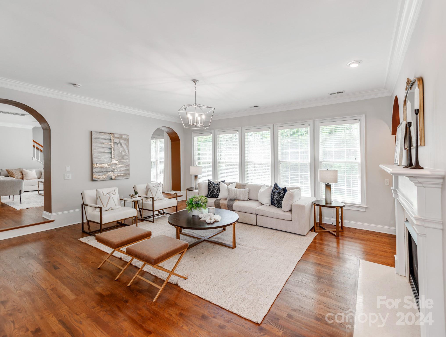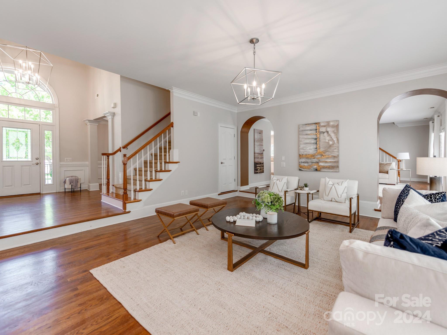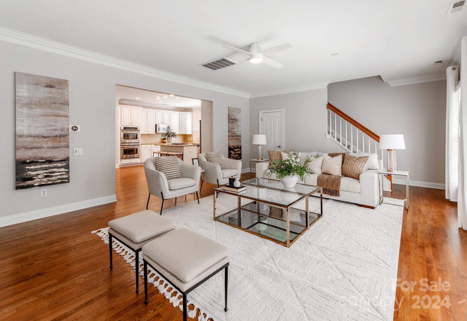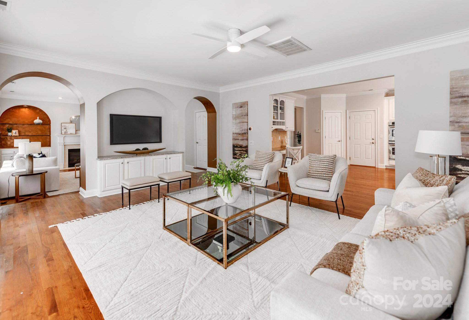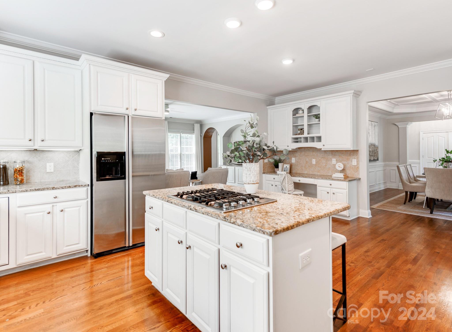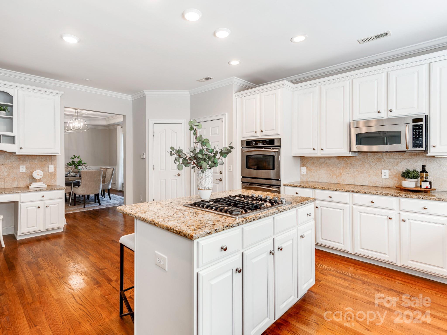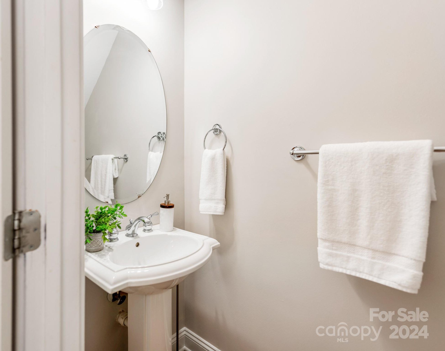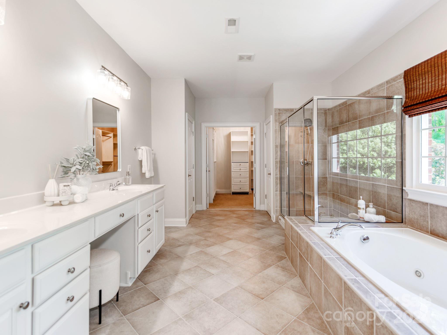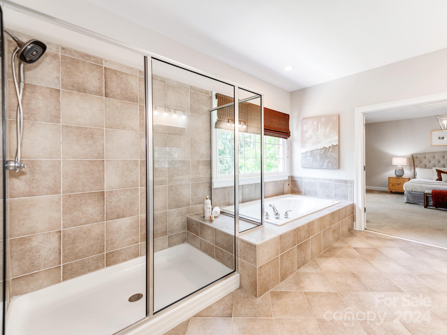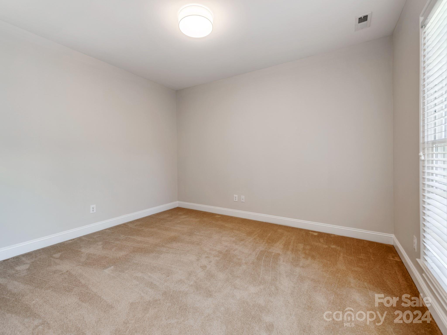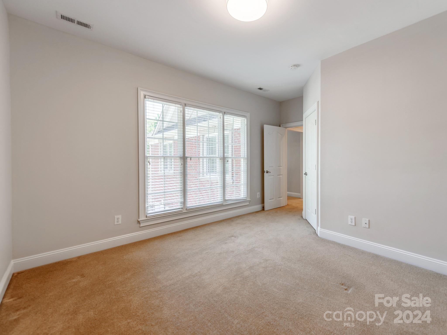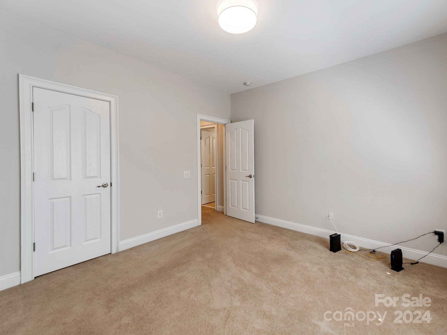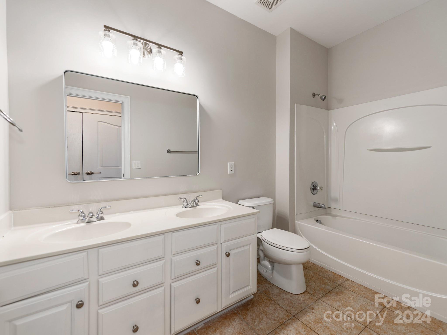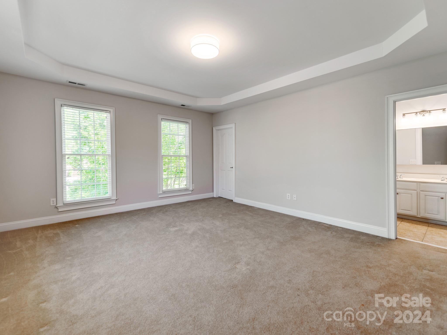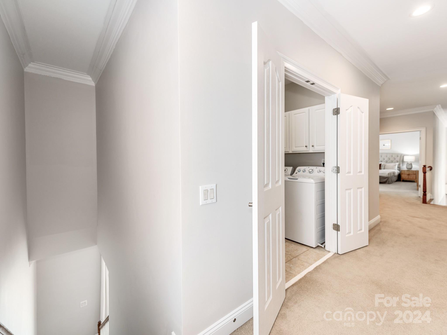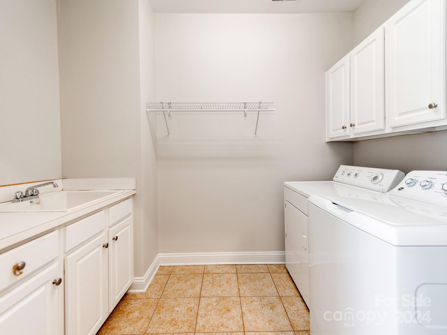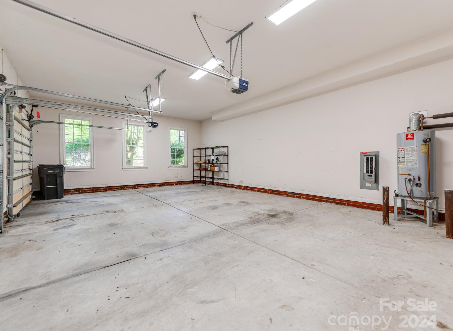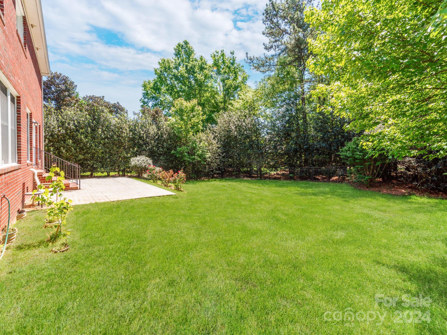12018 James Richard Drive, Charlotte, NC 28277
- $1,110,000
- 5
- BD
- 4
- BA
- 4,113
- SqFt
Listing courtesy of Better Homes and Gardens Real Estate Paracle
Sold listing courtesy of Keller Williams Ballantyne Area
- Sold Price
- $1,110,000
- List Price
- $1,025,000
- MLS#
- 4129090
- Status
- CLOSED
- Days on Market
- 26
- Property Type
- Residential
- Architectural Style
- Traditional
- Year Built
- 2005
- Closing Date
- May 15, 2024
- Bedrooms
- 5
- Bathrooms
- 4
- Full Baths
- 3
- Half Baths
- 1
- Lot Size
- 11,325
- Lot Size Area
- 0.26
- Living Area
- 4,113
- Sq Ft Total
- 4113
- County
- Mecklenburg
- Subdivision
- Vanderbilt At Providence
- Special Conditions
- None
Property Description
This Beautiful turn-key All-Brick Custom Home is located in one of the most Exclusive and well-sought after areas and neighborhoods in Greater Charlotte, the highly desirable Providence Country Club! This Solar Powered Home offers State-of-Art Public Schools and option to join Providence Country Club! The 5bd/3ba home offers a Grand appearance with a 2-STORY FOYER & many updates and upgrades including real Hardwood floors, new paint, new light fixtures and fans, and the list goes on! The rooms are large and have an open and airy feel to it catering to those large families! The 3 Car Garage is extended beyond the oversized option allowing for storage and full use of the flat driveway! The massive bonus/media room is great for movie night or kid's play area! Walk into the large chef's kitchen with double ovens, quartz countertops, in kitchen and bathroom areas. Conveniently located close proximity to Ballantyne, & Shopping! Access to Providence Country Club if membership dues are paid!
Additional Information
- Community Features
- Sidewalks, Street Lights
- Fireplace
- Yes
- Interior Features
- Attic Stairs Pulldown, Breakfast Bar, Built-in Features, Cable Prewire, Entrance Foyer, Garden Tub, Kitchen Island, Open Floorplan, Pantry, Storage, Tray Ceiling(s), Walk-In Closet(s), Walk-In Pantry, Wet Bar, Whirlpool
- Floor Coverings
- Carpet, Tile, Wood
- Equipment
- Convection Oven, Dishwasher, Disposal, Double Oven, ENERGY STAR Qualified Dishwasher, Exhaust Fan, Filtration System, Gas Oven, Gas Range, Gas Water Heater, Microwave, Oven, Refrigerator, Self Cleaning Oven
- Foundation
- Crawl Space
- Main Level Rooms
- Great Room
- Laundry Location
- Inside, Laundry Room, Upper Level
- Heating
- Central
- Water
- City
- Sewer
- Public Sewer
- Exterior Features
- Lawn Maintenance
- Exterior Construction
- Brick Full
- Roof
- Shingle
- Parking
- Driveway, Attached Garage, Garage Faces Side
- Driveway
- Concrete, Paved
- Lot Description
- Level, Wooded
- Elementary School
- Polo Ridge
- Middle School
- Jay M. Robinson
- High School
- Ardrey Kell
- Total Property HLA
- 4113
Mortgage Calculator
 “ Based on information submitted to the MLS GRID as of . All data is obtained from various sources and may not have been verified by broker or MLS GRID. Supplied Open House Information is subject to change without notice. All information should be independently reviewed and verified for accuracy. Some IDX listings have been excluded from this website. Properties may or may not be listed by the office/agent presenting the information © 2024 Canopy MLS as distributed by MLS GRID”
“ Based on information submitted to the MLS GRID as of . All data is obtained from various sources and may not have been verified by broker or MLS GRID. Supplied Open House Information is subject to change without notice. All information should be independently reviewed and verified for accuracy. Some IDX listings have been excluded from this website. Properties may or may not be listed by the office/agent presenting the information © 2024 Canopy MLS as distributed by MLS GRID”

Last Updated:
