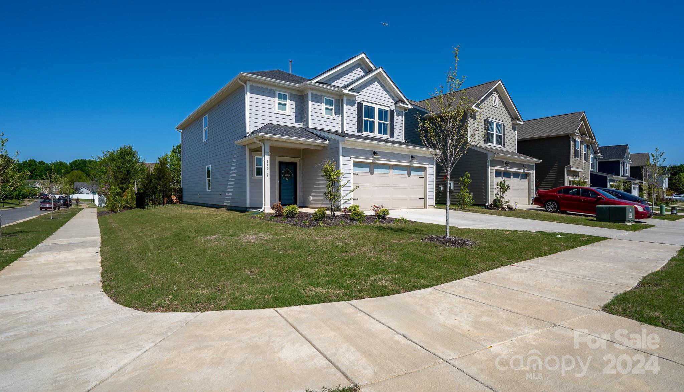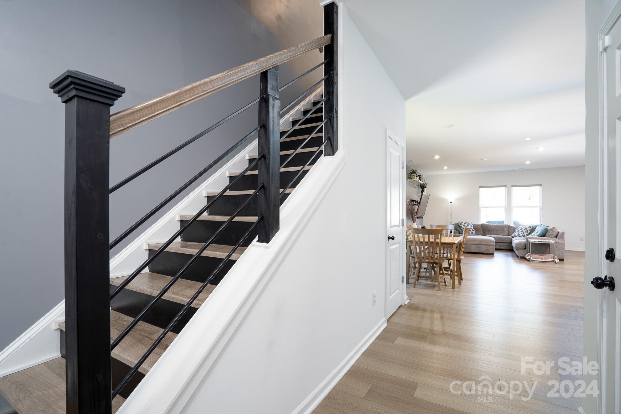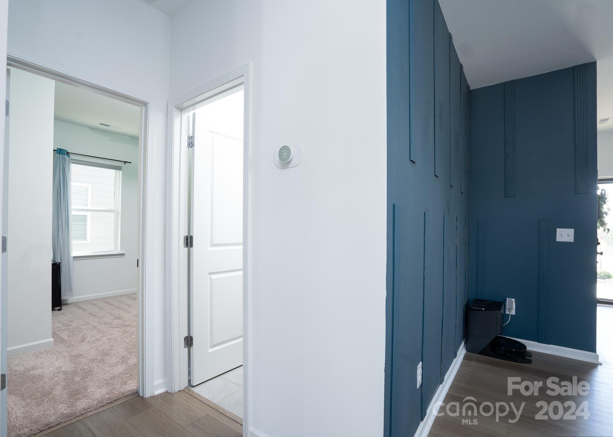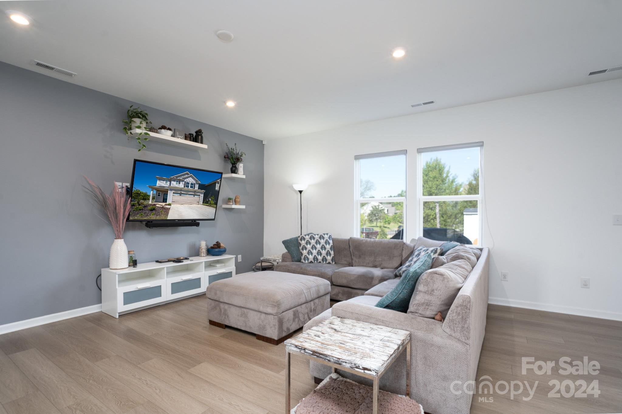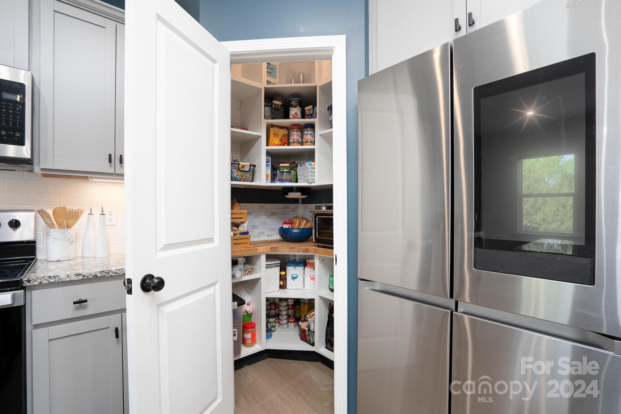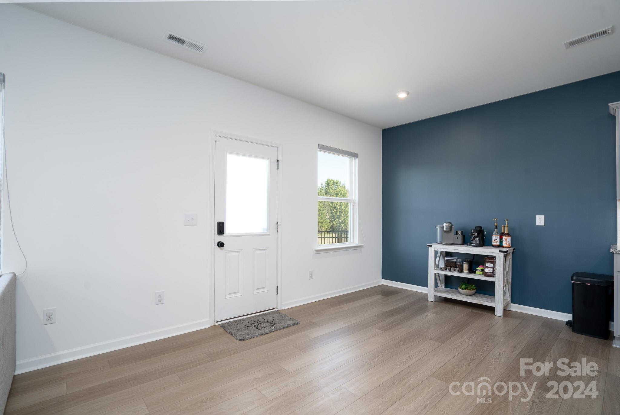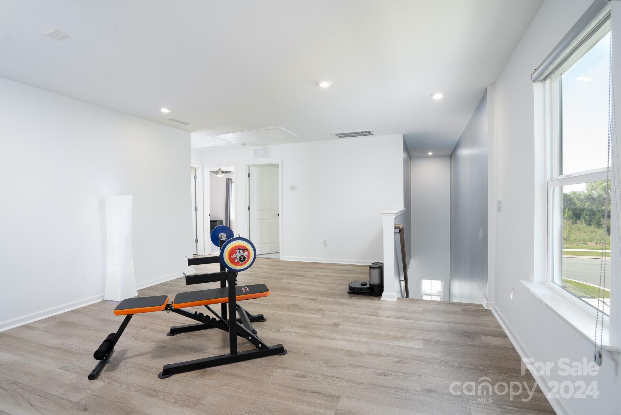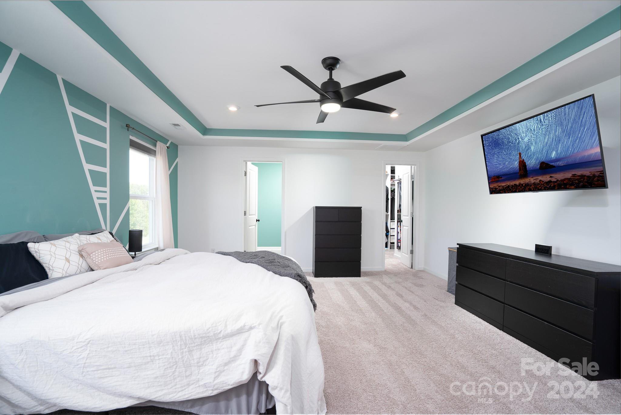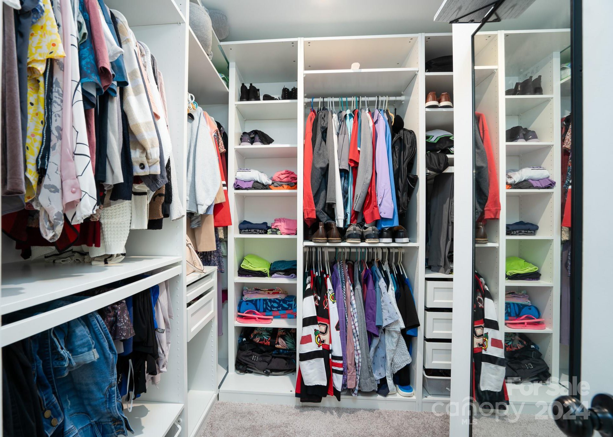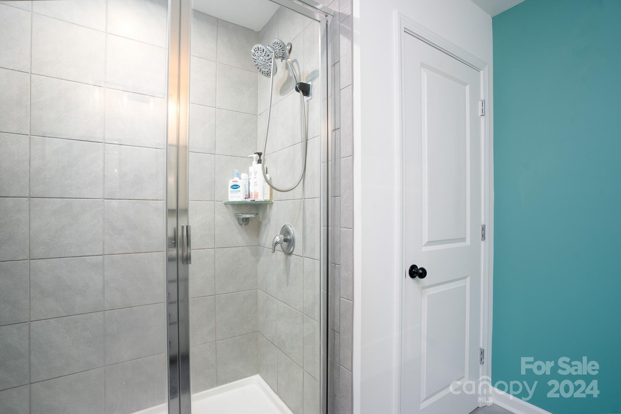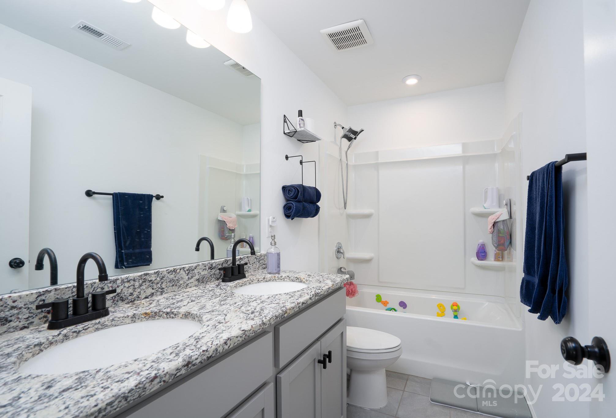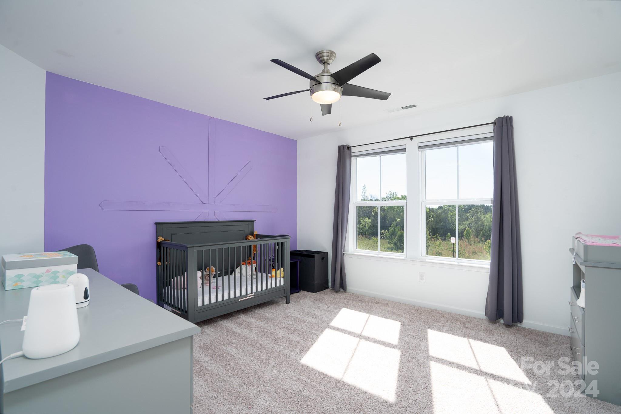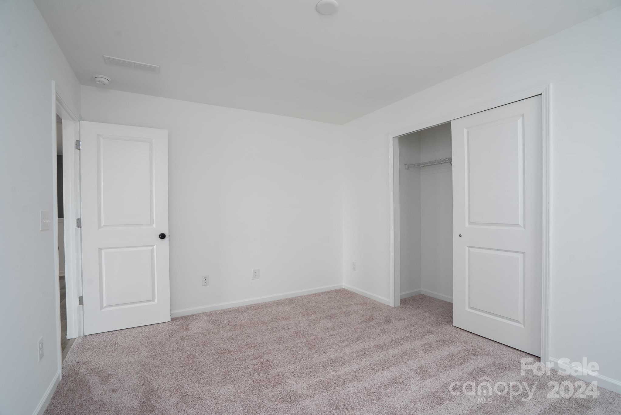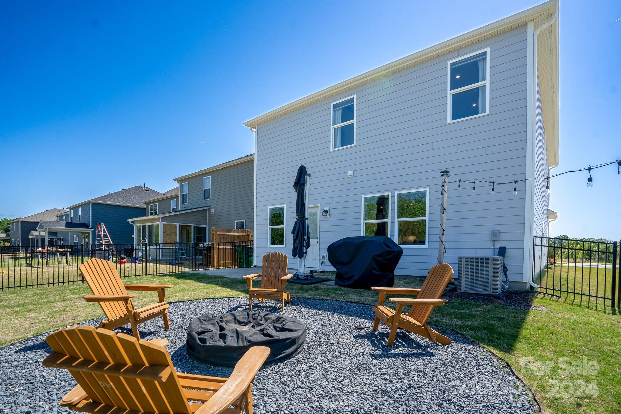14036 Canemeadow Drive, Charlotte, NC 28278
- $507,500
- 4
- BD
- 3
- BA
- 2,439
- SqFt
Listing courtesy of DW Realty Team Inc
- List Price
- $507,500
- MLS#
- 4129097
- Status
- ACTIVE UNDER CONTRACT
- Days on Market
- 31
- Property Type
- Residential
- Architectural Style
- Transitional
- Year Built
- 2022
- Bedrooms
- 4
- Bathrooms
- 3
- Full Baths
- 3
- Lot Size
- 6,185
- Lot Size Area
- 0.14200000000000002
- Living Area
- 2,439
- Sq Ft Total
- 2439
- County
- Mecklenburg
- Subdivision
- Parkside Crossing
- Special Conditions
- None
Property Description
Welcome to better than new Murray floor plan in highly sought after Parkside Crossing neighborhood! Close to Rivergate Shopping, Charlotte Outlet Mall, and Lake Wylie and McDowell Park for outdoor recreational activities. 20 minutes to Ballantyne, 25 minutes to Uptown and South End. Very desirable corner lot with full backyard fencing, fire pit, and storage shed ready for your spring enjoyment. Main level of home includes foyer, open floor plan with kitchen (stainless steel appliances!) and kitchen island, family room, and dining area. Also included on the main level is a guest room with full bathroom and easy access attached garage. The staircase leads to the upper level where you are greeted at the loft. Adjacent is the oversized laundry room, two large bedrooms and a full bathroom The primary bedroom can comfortably accommodate a king sized bed and includes a large walk-in closet and en-suite bathroom with dual vanity.
Additional Information
- Hoa Fee
- $300
- Hoa Fee Paid
- Quarterly
- Community Features
- Dog Park, Outdoor Pool, Playground, Street Lights
- Interior Features
- Attic Stairs Pulldown, Cable Prewire, Kitchen Island, Open Floorplan, Pantry, Walk-In Closet(s), Walk-In Pantry
- Floor Coverings
- Carpet, Tile, Vinyl
- Equipment
- Dishwasher, Disposal, Electric Oven, Electric Water Heater, Exhaust Fan, Microwave, Plumbed For Ice Maker
- Foundation
- Slab
- Main Level Rooms
- Kitchen
- Laundry Location
- Electric Dryer Hookup, Laundry Room, Upper Level, Washer Hookup
- Heating
- Forced Air
- Water
- City
- Sewer
- Public Sewer
- Exterior Features
- Fire Pit
- Exterior Construction
- Fiber Cement
- Roof
- Shingle
- Parking
- Driveway, Attached Garage, Garage Door Opener, Garage Faces Front
- Driveway
- Concrete, Paved
- Lot Description
- Corner Lot
- Elementary School
- Winget Park
- Middle School
- Southwest
- High School
- Palisades
- Builder Name
- Pulte
- Total Property HLA
- 2439
Mortgage Calculator
 “ Based on information submitted to the MLS GRID as of . All data is obtained from various sources and may not have been verified by broker or MLS GRID. Supplied Open House Information is subject to change without notice. All information should be independently reviewed and verified for accuracy. Some IDX listings have been excluded from this website. Properties may or may not be listed by the office/agent presenting the information © 2024 Canopy MLS as distributed by MLS GRID”
“ Based on information submitted to the MLS GRID as of . All data is obtained from various sources and may not have been verified by broker or MLS GRID. Supplied Open House Information is subject to change without notice. All information should be independently reviewed and verified for accuracy. Some IDX listings have been excluded from this website. Properties may or may not be listed by the office/agent presenting the information © 2024 Canopy MLS as distributed by MLS GRID”

Last Updated:


