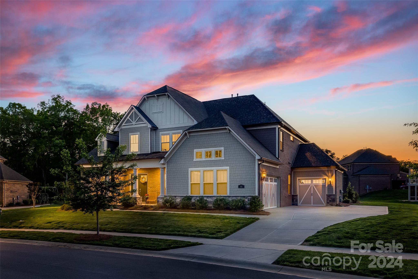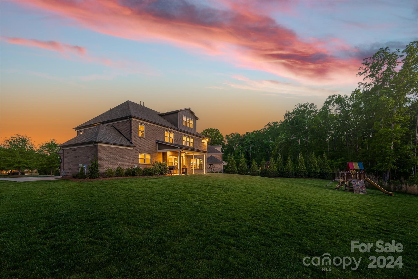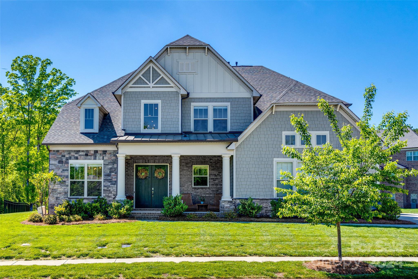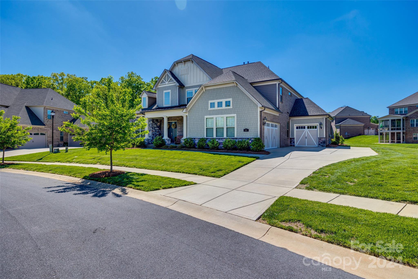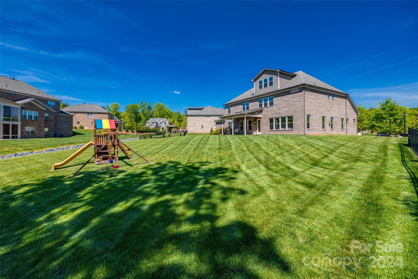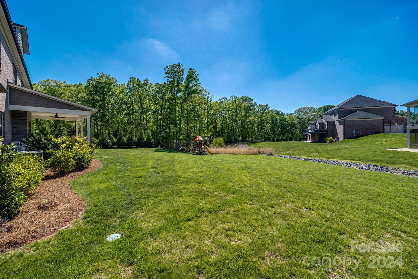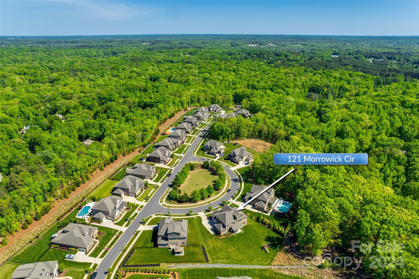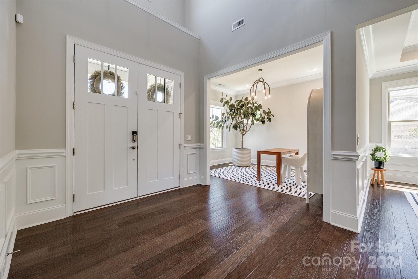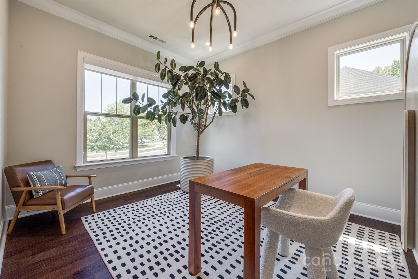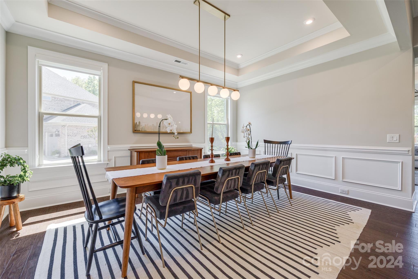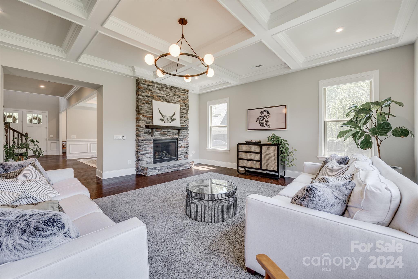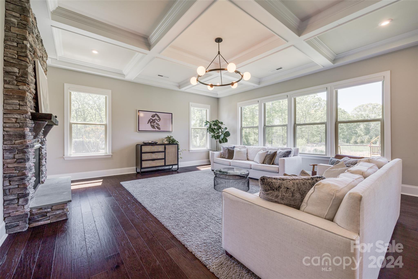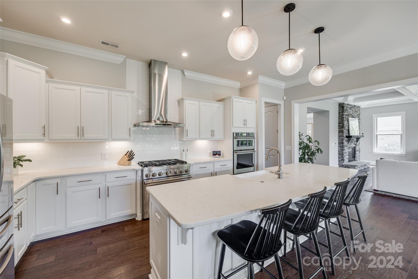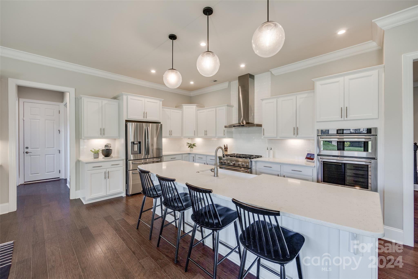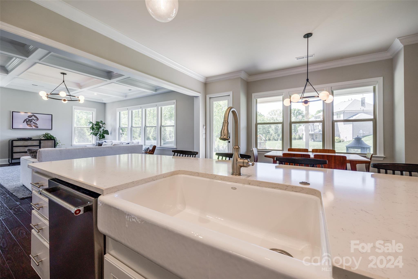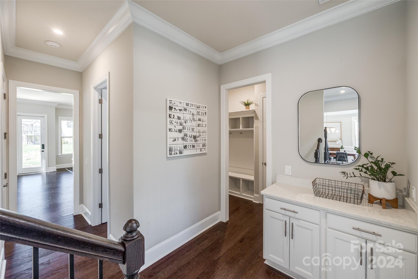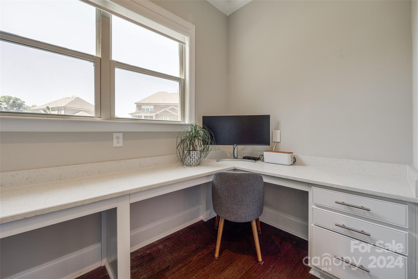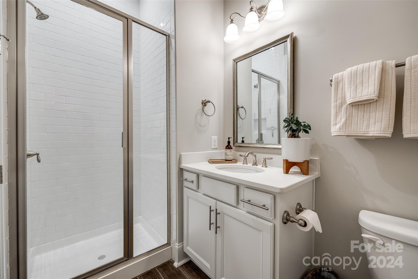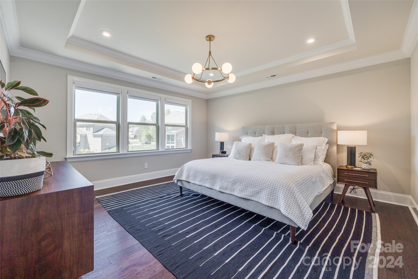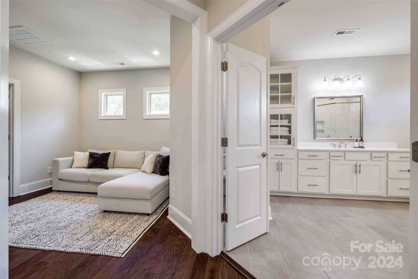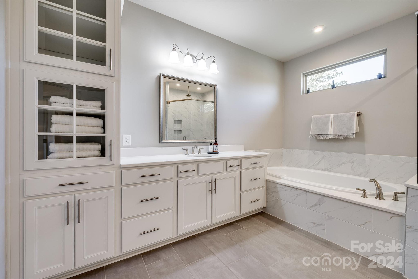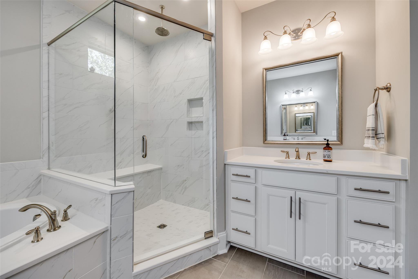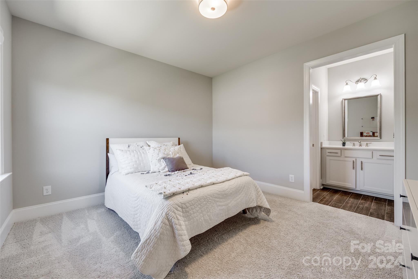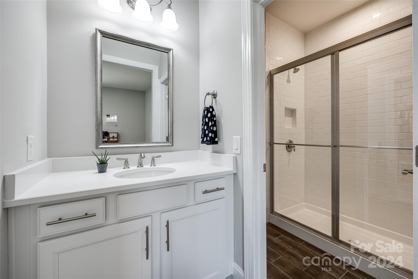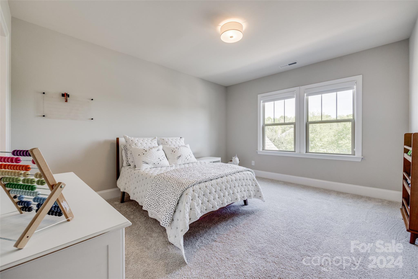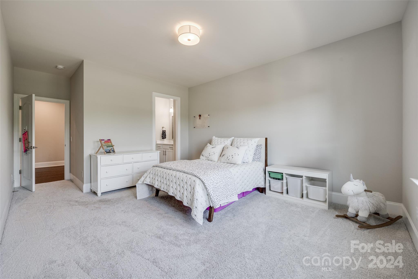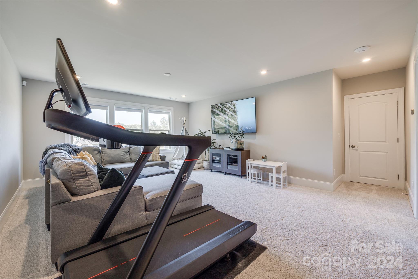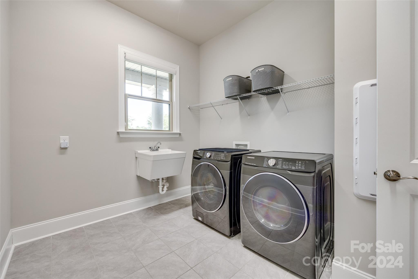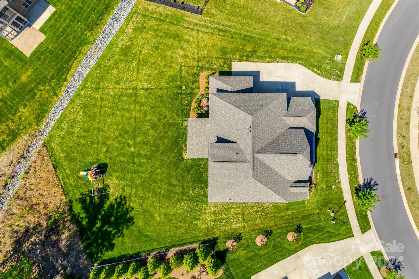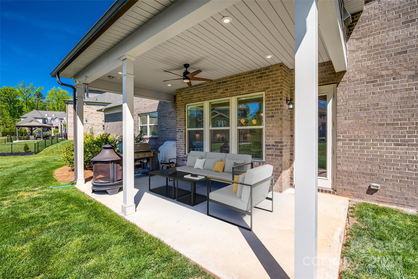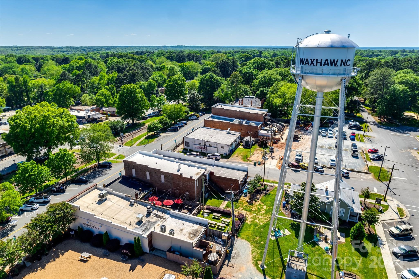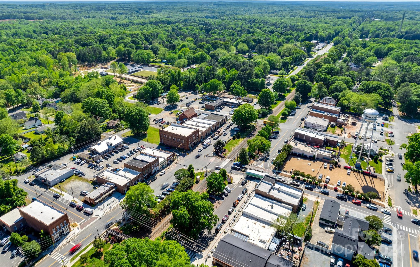121 Morrowick Circle, Waxhaw, NC 28173
- $1,325,000
- 5
- BD
- 6
- BA
- 5,166
- SqFt
Listing courtesy of Allen Tate Fort Mill
- List Price
- $1,325,000
- MLS#
- 4129106
- Status
- ACTIVE UNDER CONTRACT
- Days on Market
- 30
- Property Type
- Residential
- Architectural Style
- Transitional
- Distressed Property
- Yes
- Year Built
- 2020
- Bedrooms
- 5
- Bathrooms
- 6
- Full Baths
- 4
- Half Baths
- 2
- Lot Size
- 22,651
- Lot Size Area
- 0.52
- Living Area
- 5,166
- Sq Ft Total
- 5166
- County
- Union
- Subdivision
- Weddington Preserve
- Special Conditions
- Relocation
Property Description
With just over half acre and situated across from a community greenspace, this well-maintained home awaits you! A rocking chair front porch greets you & welcomes you in to a dramatic 2-story foyer. At the heart of the home is a true chef's kitchen, w/ gleaming quartz counters, stainless steel hood, & expanded cabinets & counters including the perfect beverage fridge nook! The great room boasts coffered ceiling & gas fireplace, w/ tons of natural light. There is an additional planning center off the kitchen, & a guest bed w/ ensuite on main as well. The primary suite is sure to impress with its private retreat area, dual quartz vanities (all baths have quartz!), garden tub, & loads of cabinetry & storage. The third floor has a spacious bonus w/ half bath, giving options & flexibility. Substantial features were added incl custom blinds (blackout in the bedrooms), designer light fixtures, extra garage storage, & more! With it's top rated schools & convenient location - Welcome Home!
Additional Information
- Hoa Fee
- $209
- Hoa Fee Paid
- Monthly
- Community Features
- Sidewalks, Street Lights
- Fireplace
- Yes
- Interior Features
- Attic Walk In, Breakfast Bar, Cable Prewire, Drop Zone, Entrance Foyer, Garden Tub, Kitchen Island, Open Floorplan, Tray Ceiling(s), Walk-In Closet(s), Walk-In Pantry
- Floor Coverings
- Carpet, Hardwood, Tile
- Equipment
- Convection Oven, Dishwasher, Disposal, Double Oven, Electric Water Heater, Exhaust Hood, Gas Range, Microwave, Plumbed For Ice Maker, Wall Oven
- Foundation
- Slab
- Main Level Rooms
- Breakfast
- Laundry Location
- Laundry Room, Main Level, Sink
- Heating
- Central, Natural Gas
- Water
- County Water
- Sewer
- County Sewer
- Exterior Features
- In-Ground Irrigation
- Exterior Construction
- Brick Partial, Fiber Cement, Stone Veneer
- Roof
- Shingle
- Parking
- Driveway, Attached Garage, Garage Door Opener
- Driveway
- Concrete, Paved
- Lot Description
- Level, Views
- Elementary School
- Rea View
- Middle School
- Weddington
- High School
- Weddington
- Total Property HLA
- 5166
Mortgage Calculator
 “ Based on information submitted to the MLS GRID as of . All data is obtained from various sources and may not have been verified by broker or MLS GRID. Supplied Open House Information is subject to change without notice. All information should be independently reviewed and verified for accuracy. Some IDX listings have been excluded from this website. Properties may or may not be listed by the office/agent presenting the information © 2024 Canopy MLS as distributed by MLS GRID”
“ Based on information submitted to the MLS GRID as of . All data is obtained from various sources and may not have been verified by broker or MLS GRID. Supplied Open House Information is subject to change without notice. All information should be independently reviewed and verified for accuracy. Some IDX listings have been excluded from this website. Properties may or may not be listed by the office/agent presenting the information © 2024 Canopy MLS as distributed by MLS GRID”

Last Updated:

