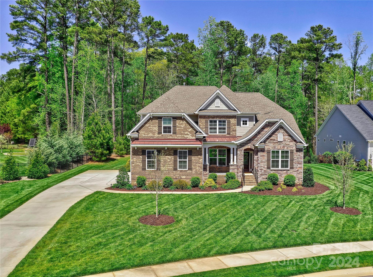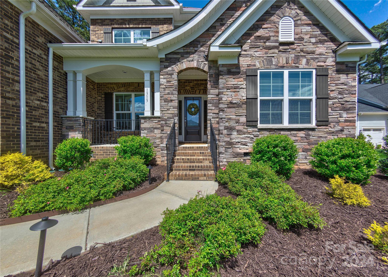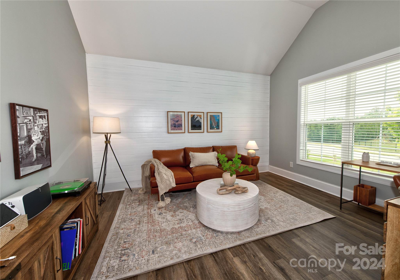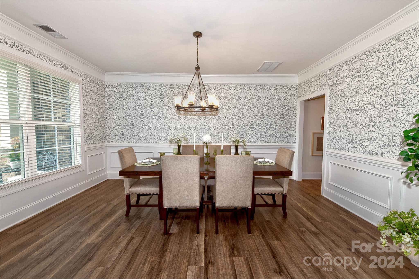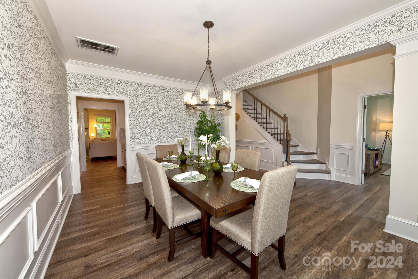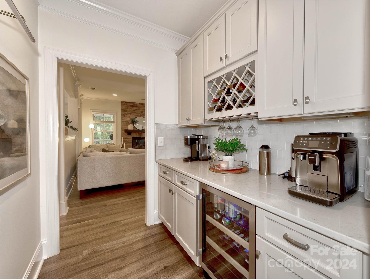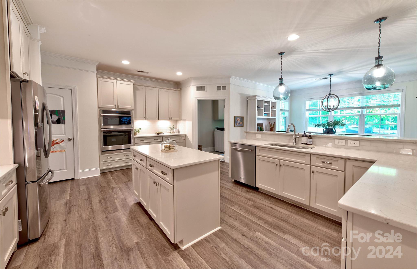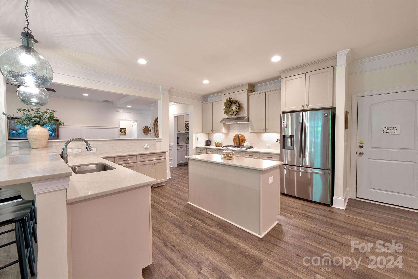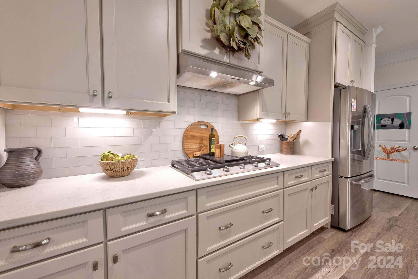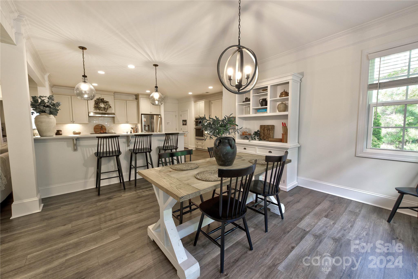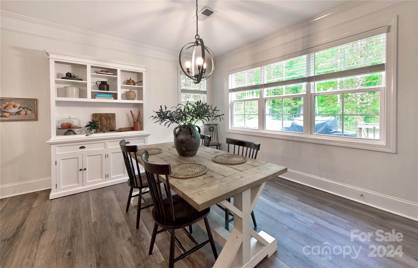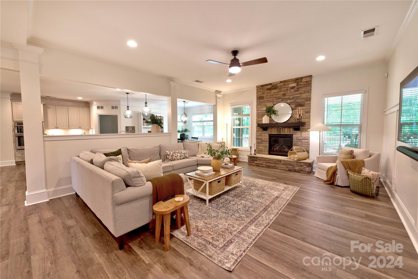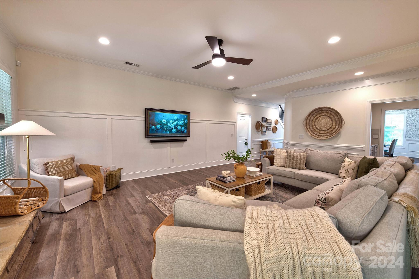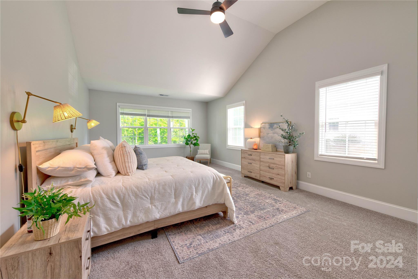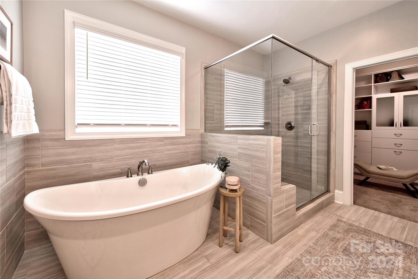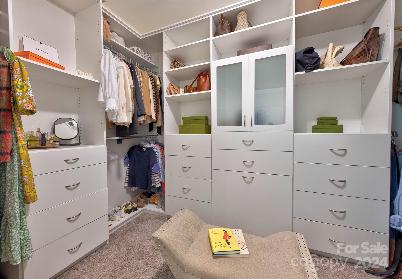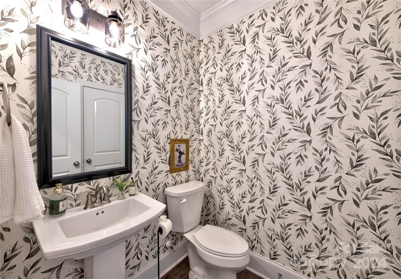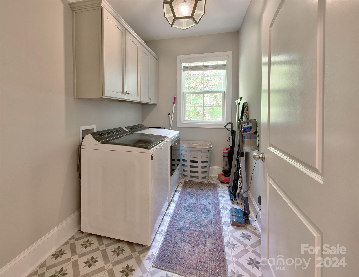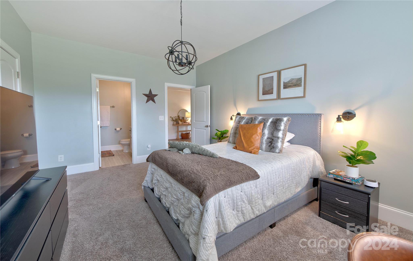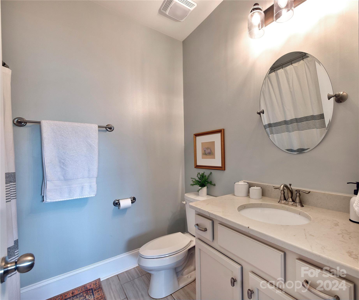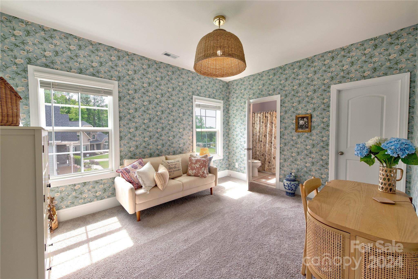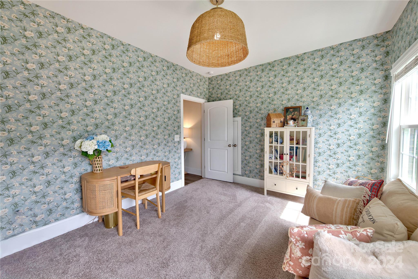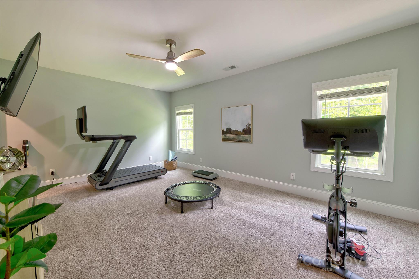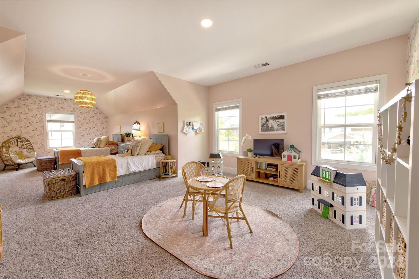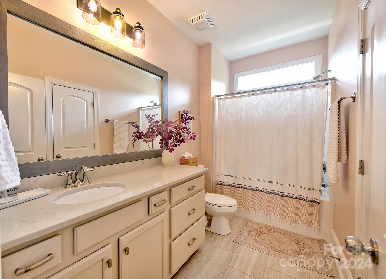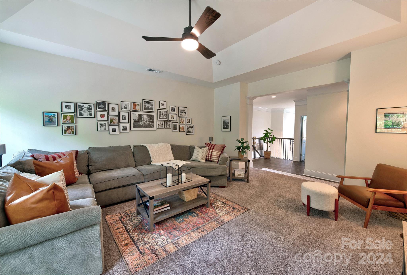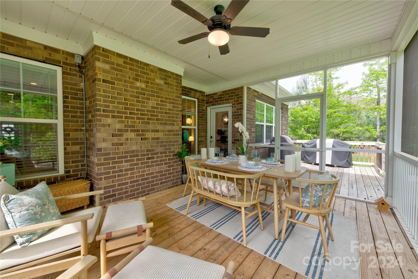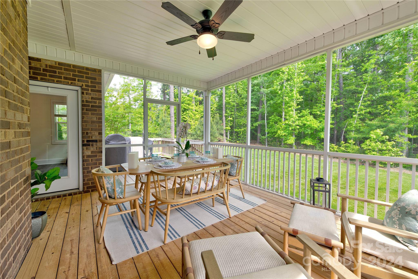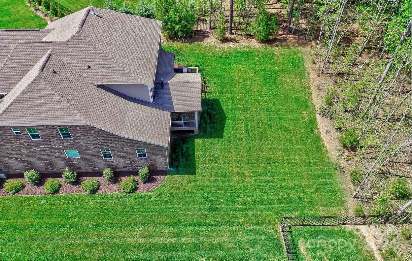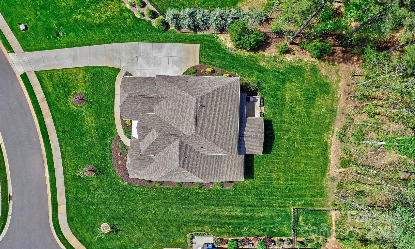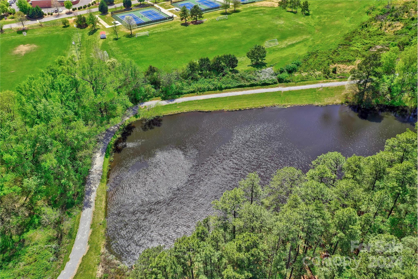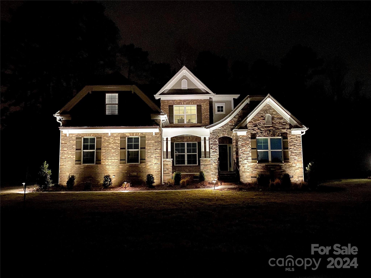1313 Sommersby Place, Waxhaw, NC 28173
- $1,325,000
- 5
- BD
- 5
- BA
- 4,485
- SqFt
Listing courtesy of ERA Live Moore
- List Price
- $1,325,000
- MLS#
- 4129151
- Status
- ACTIVE
- Days on Market
- 32
- Property Type
- Residential
- Architectural Style
- Transitional
- Distressed Property
- Yes
- Year Built
- 2020
- Price Change
- ▼ $70,000 1714275521
- Bedrooms
- 5
- Bathrooms
- 5
- Full Baths
- 4
- Half Baths
- 1
- Lot Size
- 21,344
- Lot Size Area
- 0.49
- Living Area
- 4,485
- Sq Ft Total
- 4485
- County
- Union
- Subdivision
- Rosecliff
- Special Conditions
- Relocation, None
Property Description
Upscale Living Awaits In This Magnificent 5BR/4.5BA Custom-Built Beauty. Bright & Open Floor Plan. Office w/DBL French Doors. Stunning Formal Dining RM, Butler Pantry w/Wine Fridge Leads To Gourmet Quartz Top Kitchen w/5 Burner Gas Cook Top, Latte Color Cabinets, Subway Tile Backsplash, Island & Large Pantry. Breakfast Area Leads To Screened Porch, Great RM w/Custom Stone Fireplace. Beautiful Primary Suite w/Custom Closet, Primary Bath w/Dual Quartz Top Sinks, Garden Tub & Large Walk In Shower. 3 of the 4 Upper BR’s Have Private Baths + All Have Walk-In Closets. Spacious Bonus RM Perfect For Media/Rec RM. Backyard PERFECT for InGround Pool. Garage Has EV Charging Outlet. Cul-De-Sac Lot. Accessible Trail Around The Pond. Just Minutes To Marvin Ridge MS & HS. Short Drive From Local Shops, Restaurants, & Entertainment Options. Own A Luxurious & Spacious Home In One Of Marvin's Most Desirable Neighborhoods. Do NOT Wait On This One. Bring Your Offer Today! Priced Right For Quick Sale.
Additional Information
- Hoa Fee
- $315
- Hoa Fee Paid
- Quarterly
- Community Features
- Pond, Sidewalks, Street Lights, Walking Trails
- Fireplace
- Yes
- Interior Features
- Attic Stairs Pulldown
- Floor Coverings
- Carpet, Tile, Vinyl
- Equipment
- Dishwasher, Disposal, Electric Oven, Exhaust Hood, Gas Cooktop, Gas Water Heater, Microwave, Refrigerator, Washer/Dryer, Wine Refrigerator
- Foundation
- Slab
- Main Level Rooms
- Primary Bedroom
- Laundry Location
- Laundry Room, Main Level
- Heating
- Central, Forced Air, Natural Gas
- Water
- County Water
- Sewer
- County Sewer
- Exterior Construction
- Brick Full, Stone
- Roof
- Shingle
- Parking
- Driveway, Attached Garage, Garage Door Opener, Garage Faces Side
- Driveway
- Concrete, Paved
- Lot Description
- Cul-De-Sac, Level
- Elementary School
- Sandy Ridge
- Middle School
- Marvin Ridge
- High School
- Marvin Ridge
- Zoning
- AJ0
- Builder Name
- Stanley Martin
- Total Property HLA
- 4485
- Master on Main Level
- Yes
Mortgage Calculator
 “ Based on information submitted to the MLS GRID as of . All data is obtained from various sources and may not have been verified by broker or MLS GRID. Supplied Open House Information is subject to change without notice. All information should be independently reviewed and verified for accuracy. Some IDX listings have been excluded from this website. Properties may or may not be listed by the office/agent presenting the information © 2024 Canopy MLS as distributed by MLS GRID”
“ Based on information submitted to the MLS GRID as of . All data is obtained from various sources and may not have been verified by broker or MLS GRID. Supplied Open House Information is subject to change without notice. All information should be independently reviewed and verified for accuracy. Some IDX listings have been excluded from this website. Properties may or may not be listed by the office/agent presenting the information © 2024 Canopy MLS as distributed by MLS GRID”

Last Updated:
