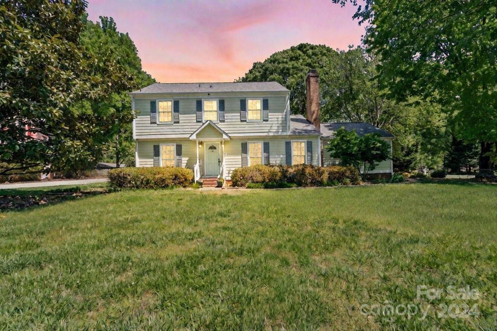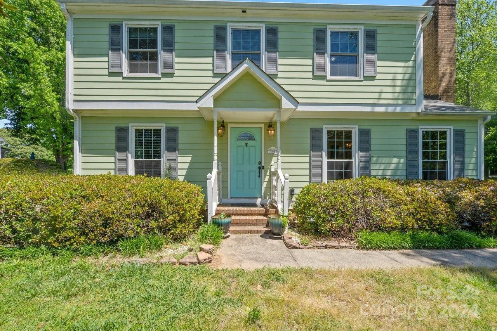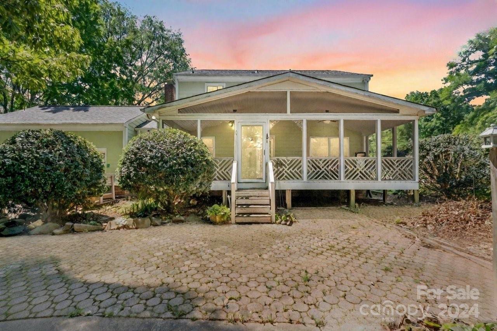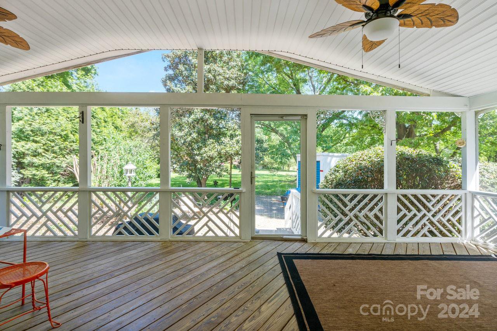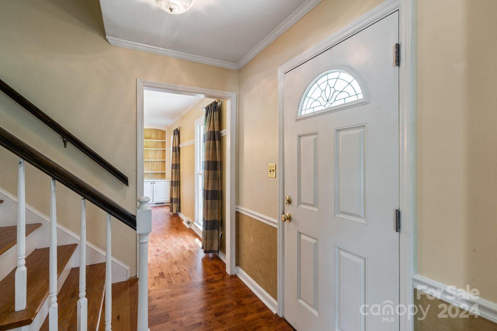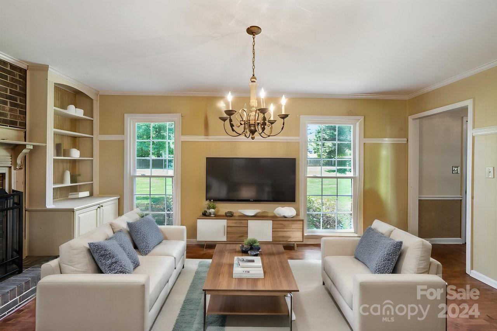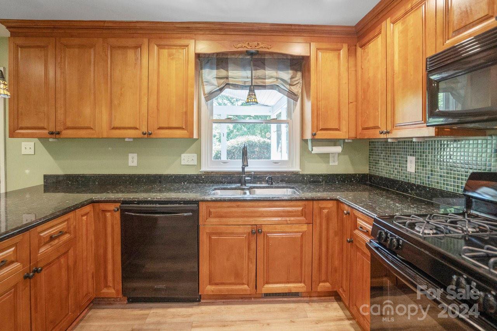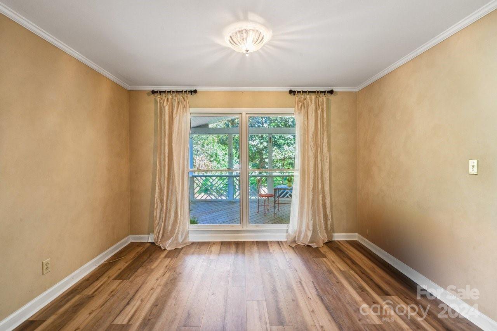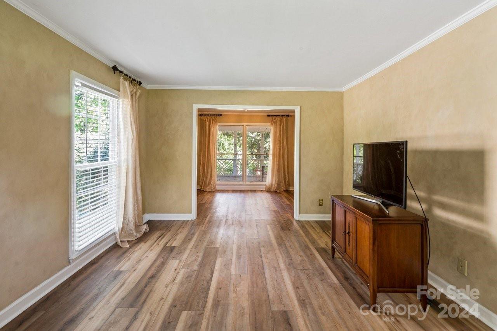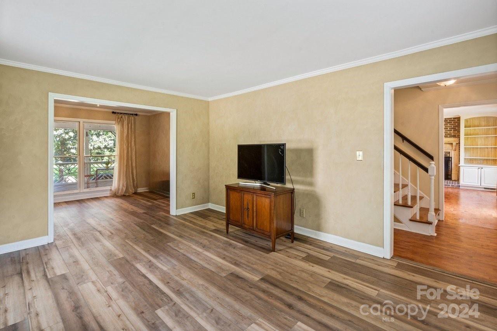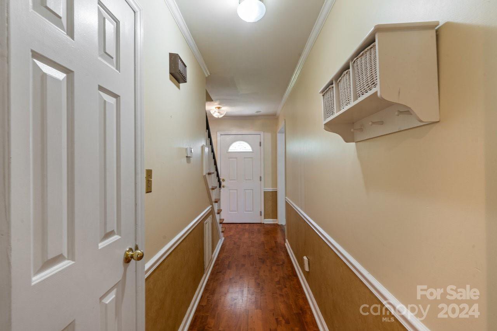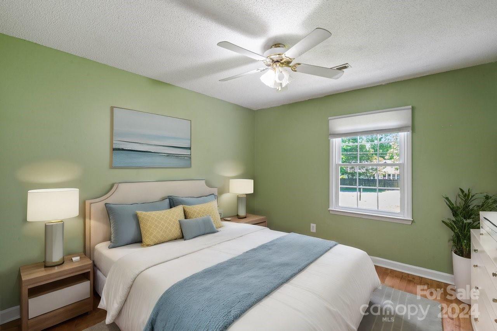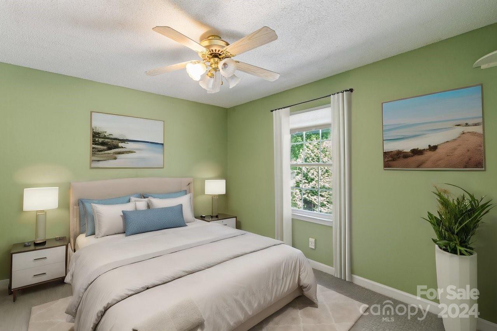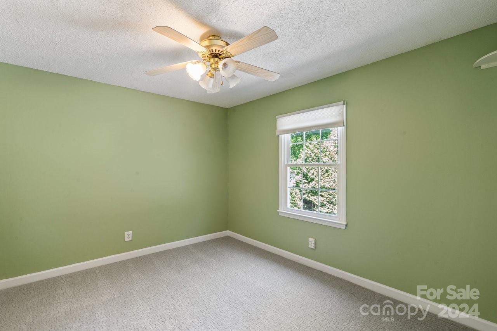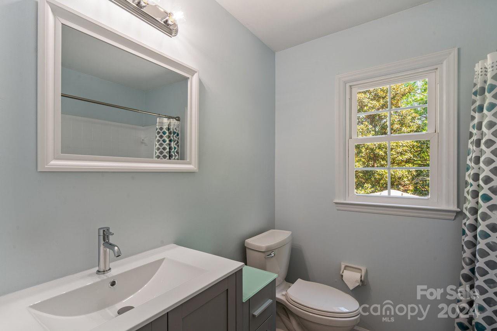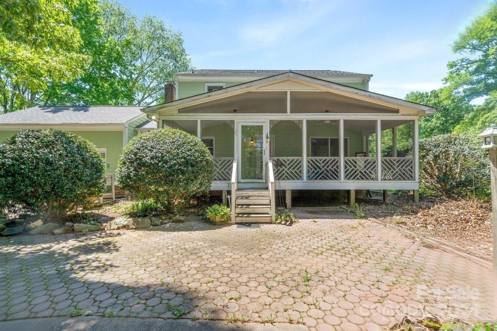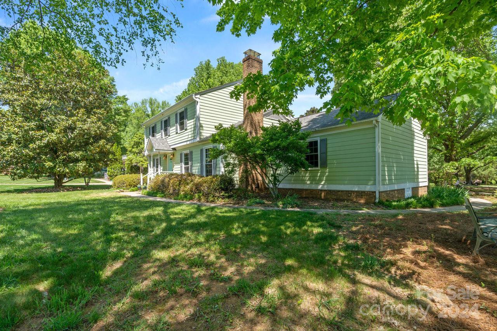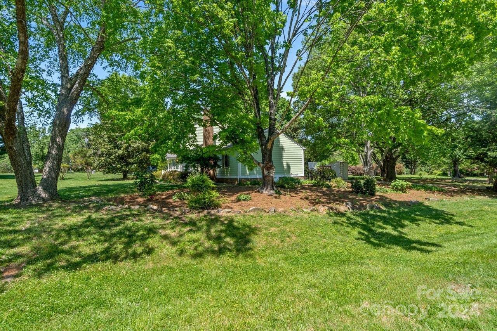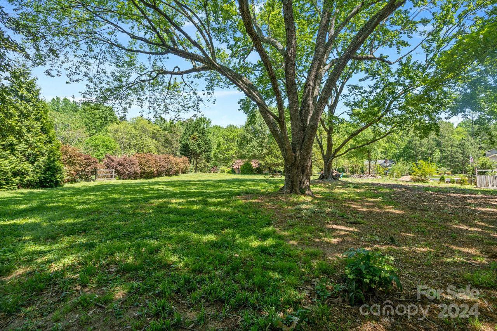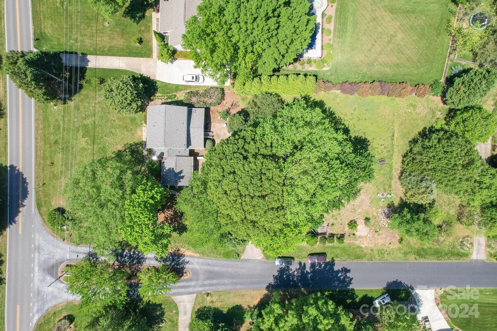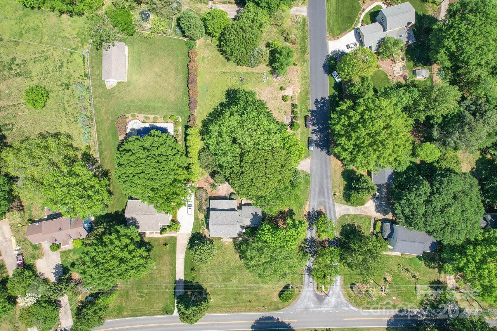13919 Phillips Road, Matthews, NC 28105
- $449,900
- 4
- BD
- 3
- BA
- 1,984
- SqFt
Listing courtesy of Stone Realty Group
- List Price
- $449,900
- MLS#
- 4129187
- Status
- ACTIVE
- Days on Market
- 30
- Property Type
- Residential
- Year Built
- 1979
- Bedrooms
- 4
- Bathrooms
- 3
- Full Baths
- 2
- Half Baths
- 1
- Lot Size
- 40,946
- Lot Size Area
- 0.9400000000000001
- Living Area
- 1,984
- Sq Ft Total
- 1984
- County
- Mecklenburg
- Subdivision
- Windrow Estates
- Special Conditions
- None
- Waterfront Features
- Pier - Community, Other - See Remarks
Property Description
Spacious living areas and a tranquil setting. Upon entering, you'll be greeted by a welcoming atmosphere, with ample natural light illuminating the interior. The well-appointed kitchen features modern appliances, plenty of cabinet space, and a cozy breakfast nook, making it ideal for both everyday meals and entertaining guests. The primary bedroom is a serene retreat, complete with an en-suite bathroom for added convenience. Three additional bedrooms provide versatility for guests, a home office, or hobbies. Outside, the screened back porch opens to the expansive yard, providing endless possibilities for outdoor enjoyment, whether it's gardening, hosting barbecues, or simply relaxing in the fresh air. Conveniently located near amenities, schools, and recreational opportunities, this home offers the perfect combination of suburban tranquility and urban convenience. Don't miss the opportunity to make this your dream home!
Additional Information
- Hoa Fee
- $63
- Hoa Fee Paid
- Monthly
- Community Features
- Clubhouse, Lake Access, Outdoor Pool, Walking Trails
- Fireplace
- Yes
- Interior Features
- Cable Prewire, Other - See Remarks
- Equipment
- Dual Flush Toilets, ENERGY STAR Qualified Dishwasher, Exhaust Hood, Gas Cooktop, Gas Oven, Gas Range, Gas Water Heater, Microwave, Plumbed For Ice Maker, Refrigerator, Washer/Dryer
- Foundation
- Crawl Space
- Main Level Rooms
- Kitchen
- Laundry Location
- Electric Dryer Hookup
- Heating
- Natural Gas
- Water
- Well
- Sewer
- Septic Installed
- Exterior Features
- Fire Pit, Other - See Remarks
- Exterior Construction
- Hardboard Siding
- Parking
- Driveway, Attached Garage
- Driveway
- Concrete
- Lot Description
- Corner Lot, Wooded
- Elementary School
- Mint Hill
- Middle School
- Mint Hill
- High School
- Butler
- Zoning
- R15CD
- Total Property HLA
- 1984
Mortgage Calculator
 “ Based on information submitted to the MLS GRID as of . All data is obtained from various sources and may not have been verified by broker or MLS GRID. Supplied Open House Information is subject to change without notice. All information should be independently reviewed and verified for accuracy. Some IDX listings have been excluded from this website. Properties may or may not be listed by the office/agent presenting the information © 2024 Canopy MLS as distributed by MLS GRID”
“ Based on information submitted to the MLS GRID as of . All data is obtained from various sources and may not have been verified by broker or MLS GRID. Supplied Open House Information is subject to change without notice. All information should be independently reviewed and verified for accuracy. Some IDX listings have been excluded from this website. Properties may or may not be listed by the office/agent presenting the information © 2024 Canopy MLS as distributed by MLS GRID”

Last Updated:
