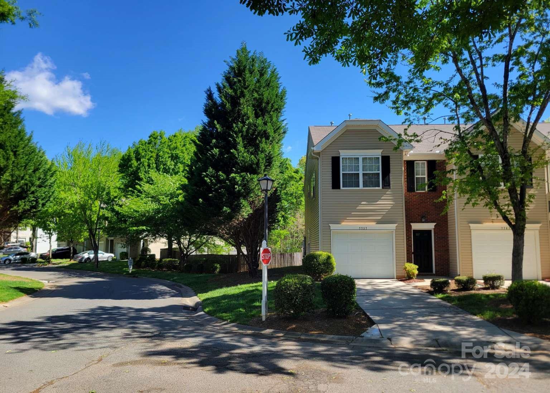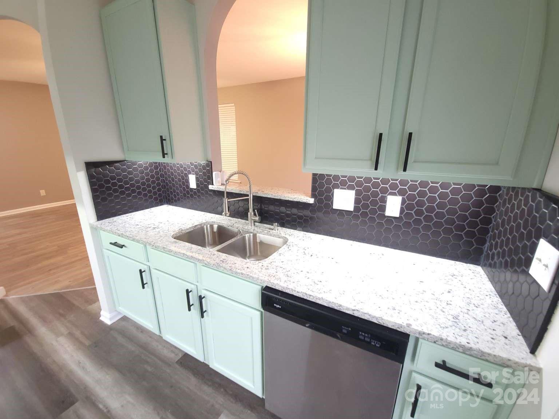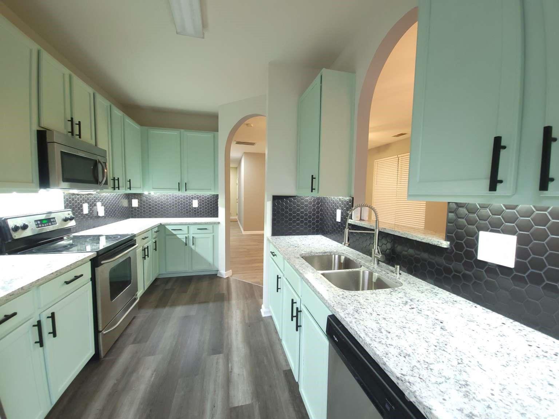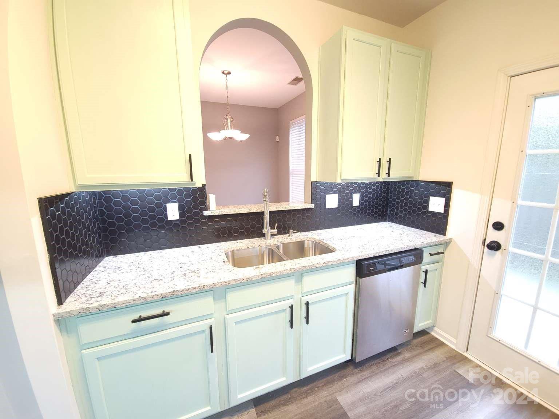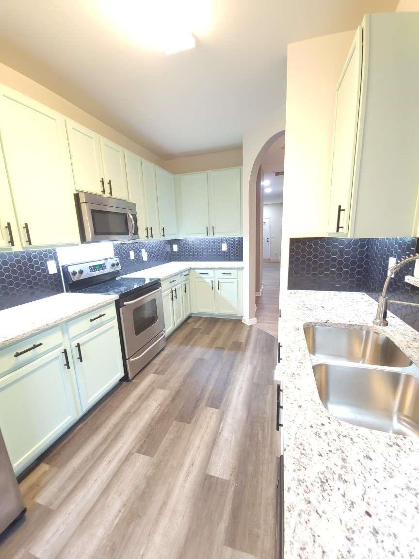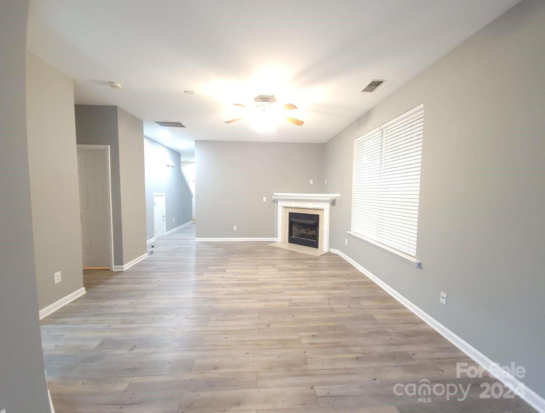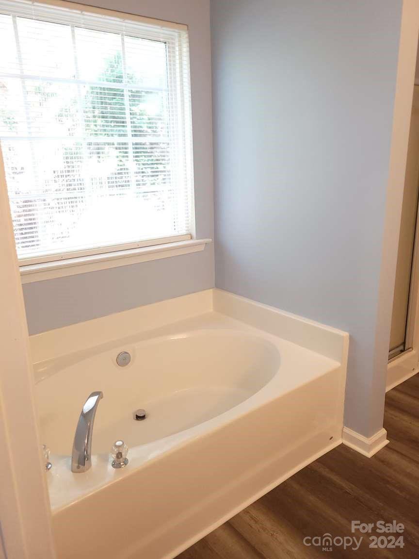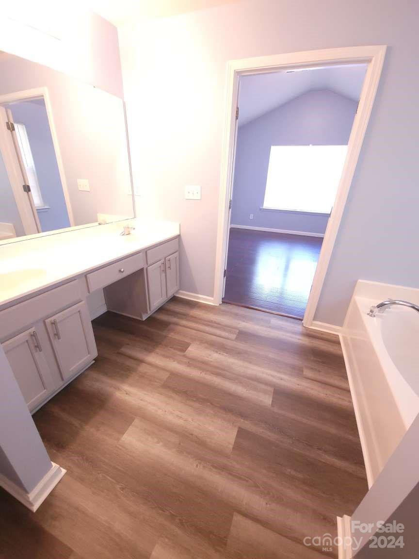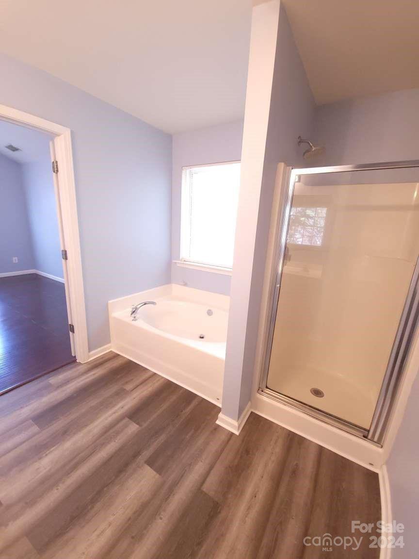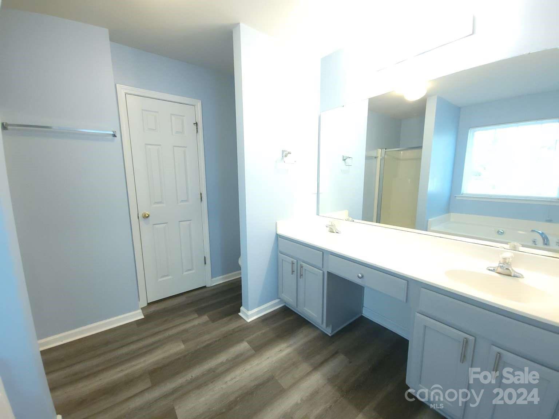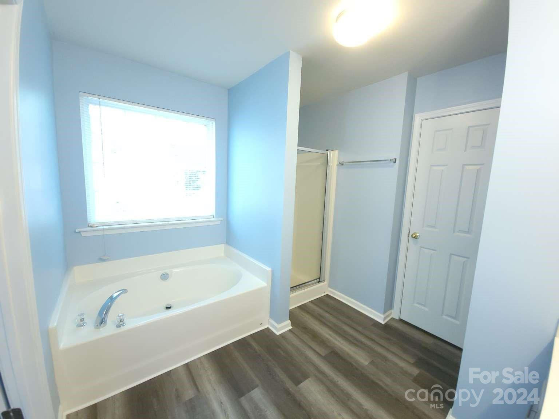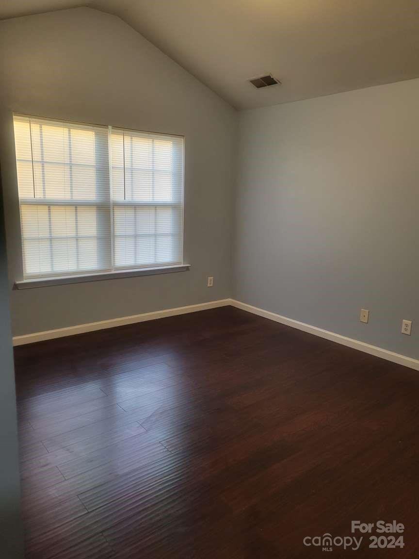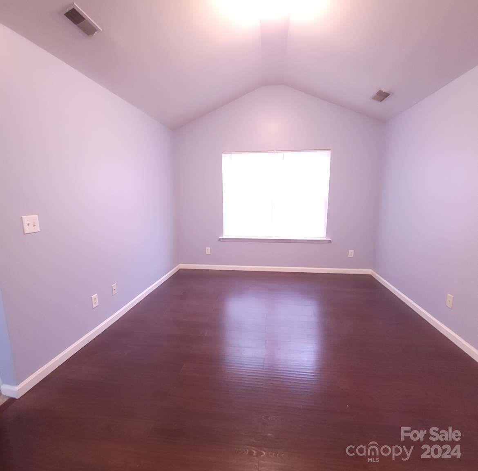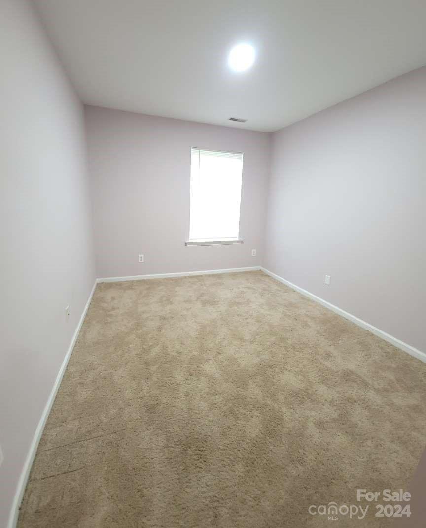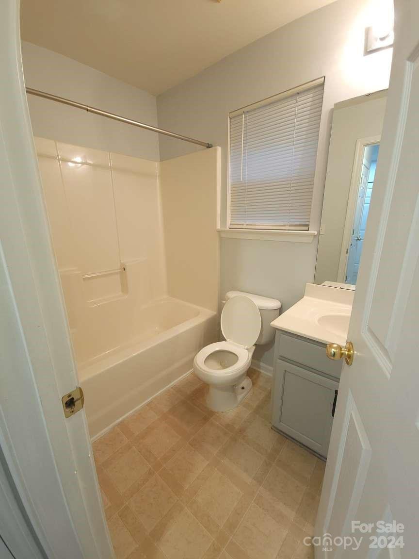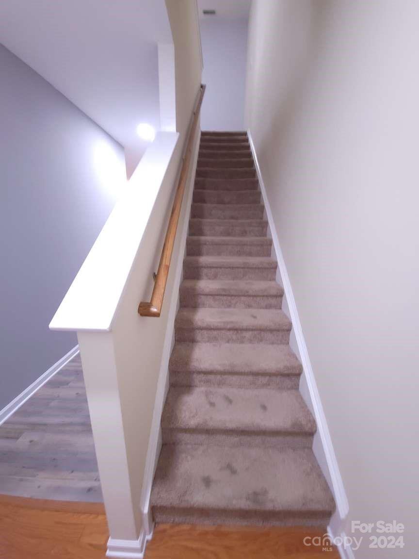7737 Abigail Glen Drive, Charlotte, NC 28212
- $304,900
- 3
- BD
- 3
- BA
- 1,542
- SqFt
Listing courtesy of HomeZu
- List Price
- $304,900
- MLS#
- 4129234
- Status
- ACTIVE
- Days on Market
- 31
- Property Type
- Residential
- Year Built
- 2004
- Price Change
- ▼ $7,000 1715210916
- Bedrooms
- 3
- Bathrooms
- 3
- Full Baths
- 2
- Half Baths
- 1
- Lot Size
- 1,742
- Lot Size Area
- 0.04
- Living Area
- 1,542
- Sq Ft Total
- 1542
- County
- Mecklenburg
- Subdivision
- Abbotts Glen
- Special Conditions
- None
Property Description
Well maintained 3-bedroom, 2.5-bathroom townhouse nestled in the heart of a vibrant community. Located moments from shops, wonderful eateries, and the scenic McAlpine Park Greenway, this residence offers great modern convenience, while being just a short drive from Uptown. Step inside to discover a recently updated kitchen with sleek granite countertops, a stylish backsplash, and brand-new flooring. Equipped with stainless steel appliances, this space seamlessly flows into the inviting family room, creating the perfect setting for both intimate gatherings and lively entertaining. Vaulted ceiling master bedroom, with a spacious walk-in closet, en suite bathroom boasting a garden tub and a separate stand-up shower. Two additional bedrooms offer ample closet space and complemented by new carpeting, ensuring comfort throughout. Hassle-free lifestyle, with the HOA covering water, sewer, garbage pickup, lawn care, and exterior maintenance. Don't miss your chance to make this home.
Additional Information
- Hoa Fee
- $252
- Hoa Fee Paid
- Monthly
- Fireplace
- Yes
- Interior Features
- Attic Stairs Pulldown, Garden Tub, Open Floorplan, Vaulted Ceiling(s), Walk-In Closet(s)
- Floor Coverings
- Carpet, Linoleum, Vinyl
- Equipment
- Dishwasher, Disposal, Electric Cooktop, Microwave, Refrigerator, Washer/Dryer
- Foundation
- Slab
- Main Level Rooms
- Kitchen
- Laundry Location
- Electric Dryer Hookup, Upper Level, Washer Hookup
- Heating
- Central, Forced Air, Natural Gas
- Water
- Public
- Sewer
- Public Sewer
- Exterior Features
- Lawn Maintenance
- Exterior Construction
- Brick Partial, Vinyl
- Roof
- Composition
- Parking
- Attached Carport
- Driveway
- Concrete, Paved
- Lot Description
- Corner Lot, End Unit
- Elementary School
- Greenway Park
- Middle School
- McClintock
- High School
- East Mecklenburg
- Zoning
- R17MF
- Total Property HLA
- 1542
Mortgage Calculator
 “ Based on information submitted to the MLS GRID as of . All data is obtained from various sources and may not have been verified by broker or MLS GRID. Supplied Open House Information is subject to change without notice. All information should be independently reviewed and verified for accuracy. Some IDX listings have been excluded from this website. Properties may or may not be listed by the office/agent presenting the information © 2024 Canopy MLS as distributed by MLS GRID”
“ Based on information submitted to the MLS GRID as of . All data is obtained from various sources and may not have been verified by broker or MLS GRID. Supplied Open House Information is subject to change without notice. All information should be independently reviewed and verified for accuracy. Some IDX listings have been excluded from this website. Properties may or may not be listed by the office/agent presenting the information © 2024 Canopy MLS as distributed by MLS GRID”

Last Updated:

