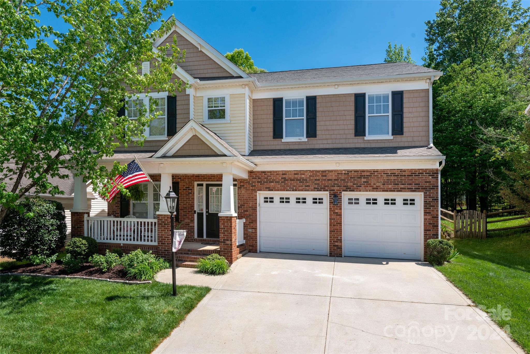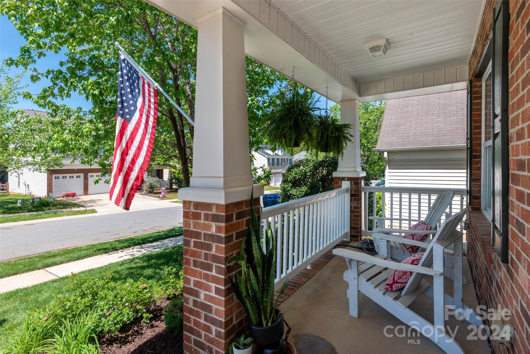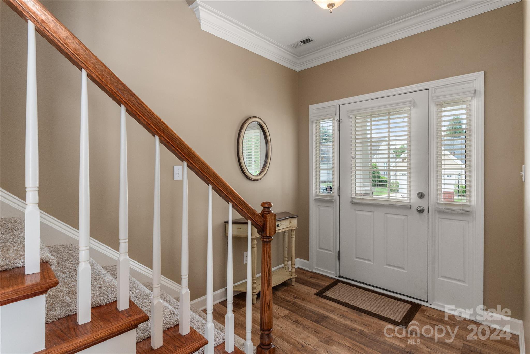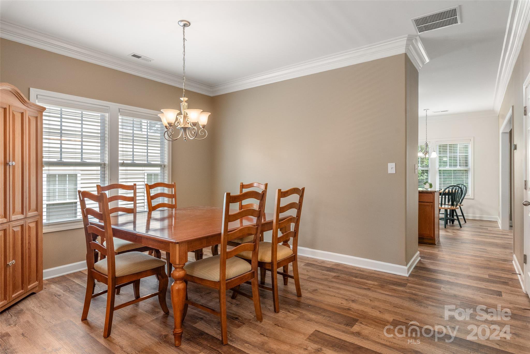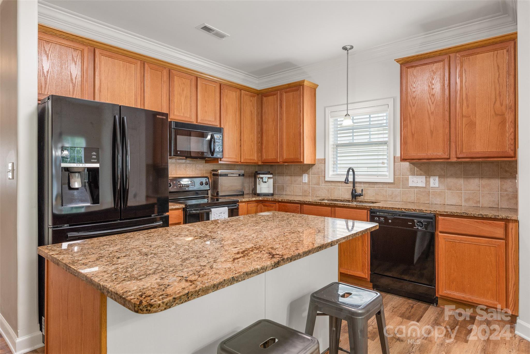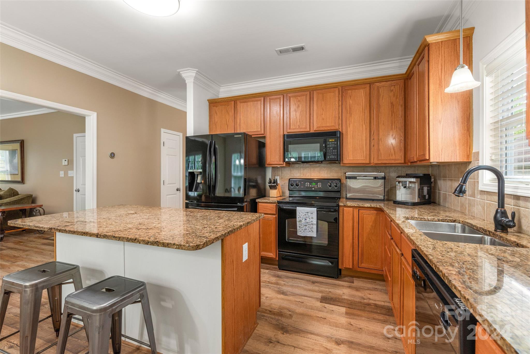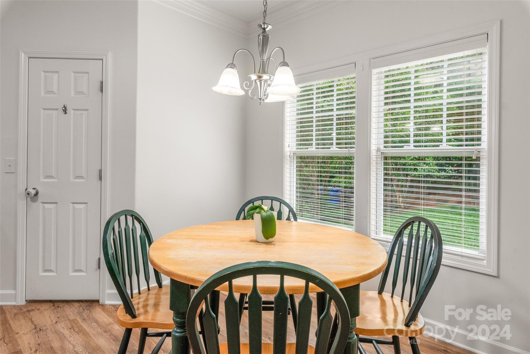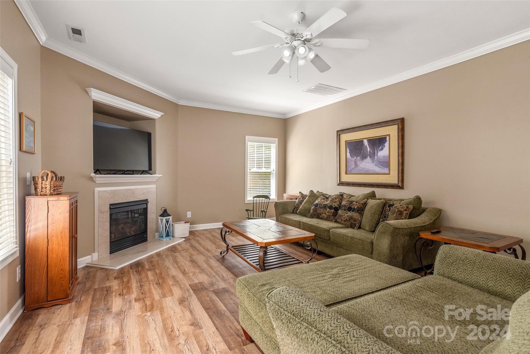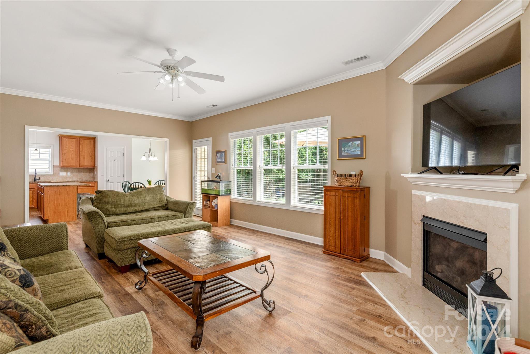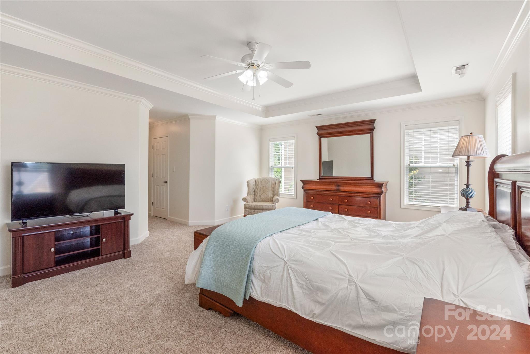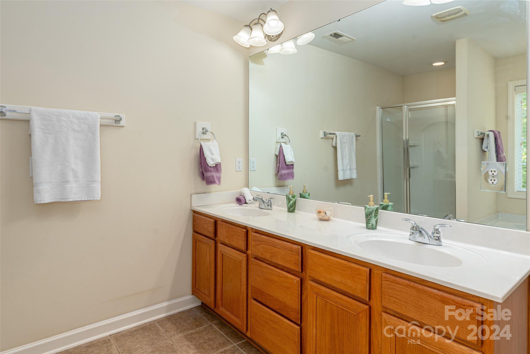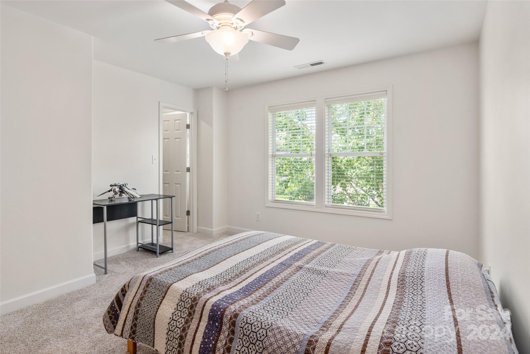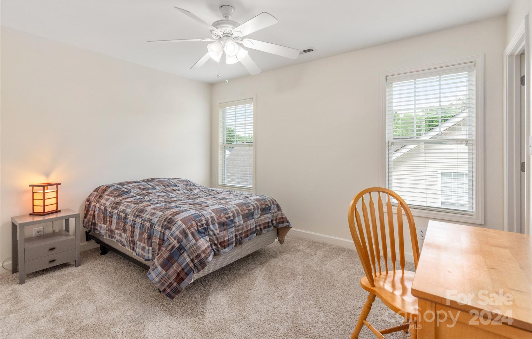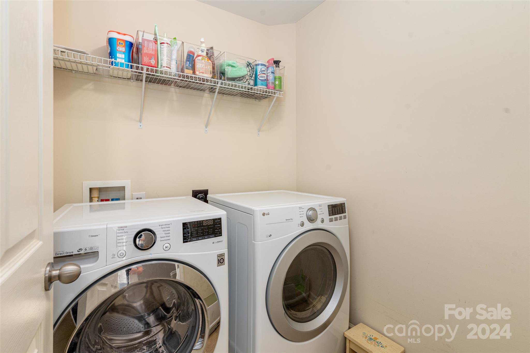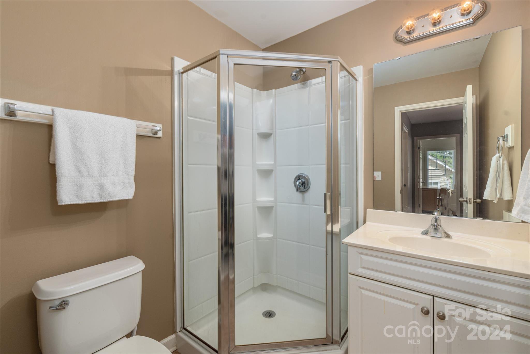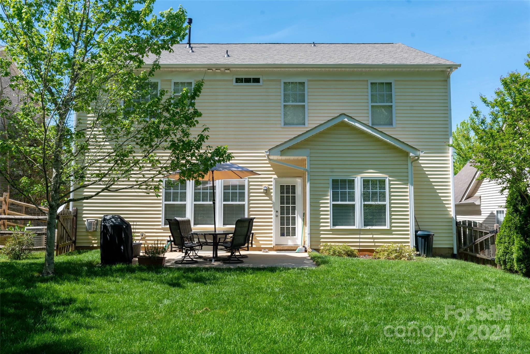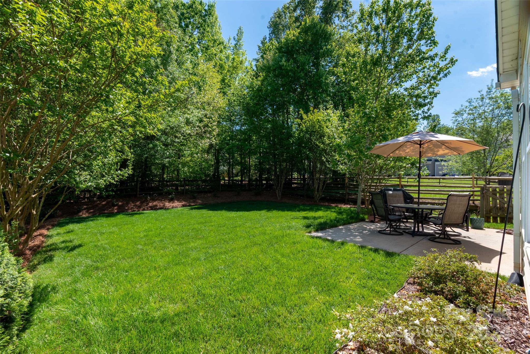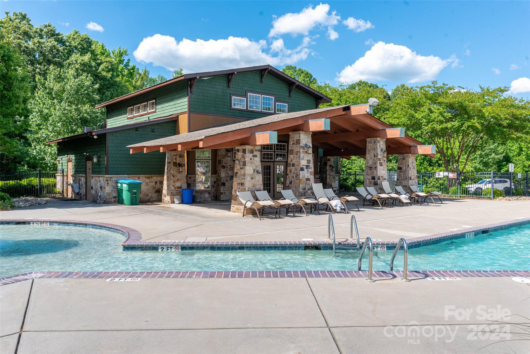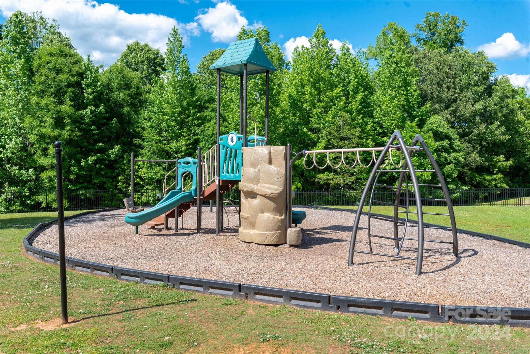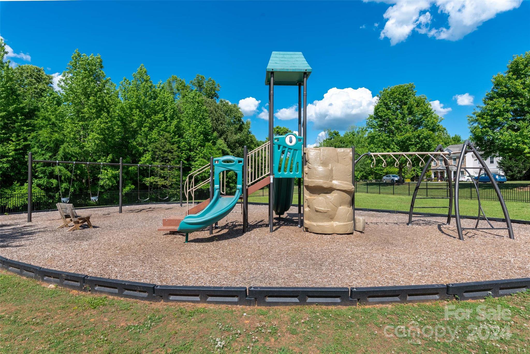8009 Kew Gardens Court, Waxhaw, NC 28173
- $519,900
- 4
- BD
- 4
- BA
- 2,614
- SqFt
Listing courtesy of Allen Tate Ballantyne
- List Price
- $519,900
- MLS#
- 4129248
- Status
- ACTIVE
- Days on Market
- 9
- Property Type
- Residential
- Year Built
- 2006
- Bedrooms
- 4
- Bathrooms
- 4
- Full Baths
- 3
- Half Baths
- 1
- Lot Size
- 6,534
- Lot Size Area
- 0.15
- Living Area
- 2,614
- Sq Ft Total
- 2614
- County
- Union
- Subdivision
- Prescot
- Special Conditions
- None
- Waterfront Features
- None
Property Description
Outstanding original owner home. True "rocking chair" front porch. Excellent condition with new flooring throughout, LVP on main. New roof (2023) neutral decor and fresh paint in many areas. Enjoy time relaxing on your oversized patio with a beautiful tree lined and fenced backyard setting. Open kitchen with dining area, work island, granite countertops & tile backsplash, large pantry. Open to the Great room with gas fp and a wall of windows. DR / flex space plus main floor office with glass french doors. Generous primary suite w/ tray ceiling, ensuite ba, walk-in closet, shower and garden tub. Sizeable additional bedrooms. Tons of storage in home and garage. Irrigation system. Popular community w/outstanding amenities - clubhouse, pool, tennis courts and extensive walking trails connecting to the Carolina Thread Trail. Sought after highly rated assigned schools nearby. Convenient to shopping, nearby grocery, historic downtown Waxhaw, entertainment and tons of local restaurants.
Additional Information
- Hoa Fee
- $85
- Hoa Fee Paid
- Monthly
- Community Features
- Clubhouse, Outdoor Pool, Playground, Sidewalks, Street Lights, Tennis Court(s), Walking Trails
- Fireplace
- Yes
- Interior Features
- Garden Tub, Kitchen Island, Walk-In Pantry
- Floor Coverings
- Carpet, Vinyl
- Equipment
- Dishwasher, Electric Range, Microwave, Refrigerator
- Foundation
- Slab
- Main Level Rooms
- Great Room
- Laundry Location
- Laundry Room, Upper Level
- Heating
- Forced Air, Natural Gas
- Water
- County Water
- Sewer
- County Sewer
- Exterior Construction
- Fiber Cement
- Roof
- Shingle
- Parking
- Attached Garage
- Driveway
- Concrete, Paved
- Lot Description
- Private, Wooded
- Elementary School
- Kensington
- Middle School
- Cuthbertson
- High School
- Cuthbertson
- Zoning
- AJ5
- Total Property HLA
- 2614
Mortgage Calculator
 “ Based on information submitted to the MLS GRID as of . All data is obtained from various sources and may not have been verified by broker or MLS GRID. Supplied Open House Information is subject to change without notice. All information should be independently reviewed and verified for accuracy. Some IDX listings have been excluded from this website. Properties may or may not be listed by the office/agent presenting the information © 2024 Canopy MLS as distributed by MLS GRID”
“ Based on information submitted to the MLS GRID as of . All data is obtained from various sources and may not have been verified by broker or MLS GRID. Supplied Open House Information is subject to change without notice. All information should be independently reviewed and verified for accuracy. Some IDX listings have been excluded from this website. Properties may or may not be listed by the office/agent presenting the information © 2024 Canopy MLS as distributed by MLS GRID”

Last Updated:
