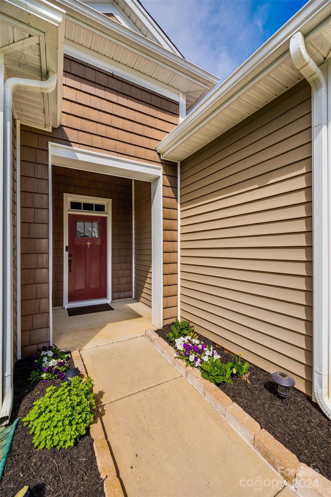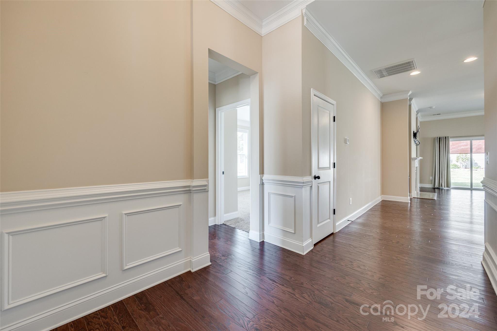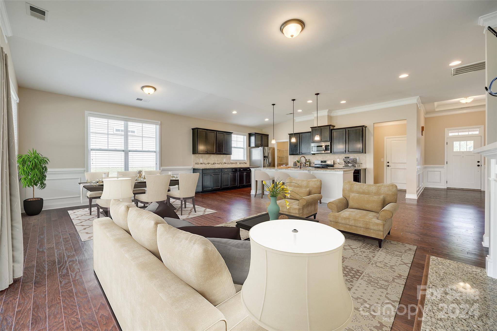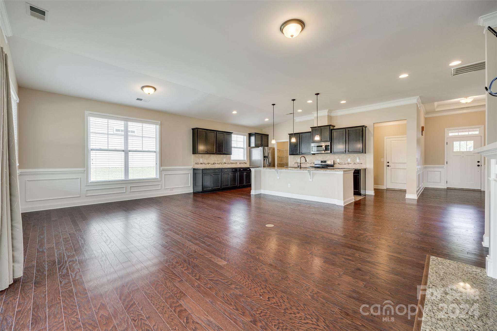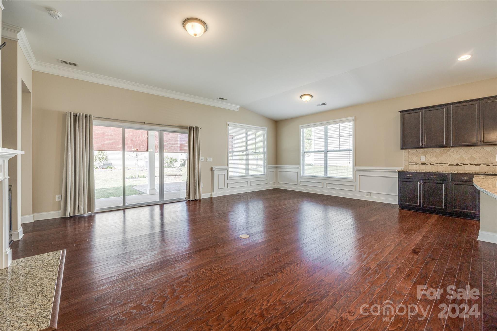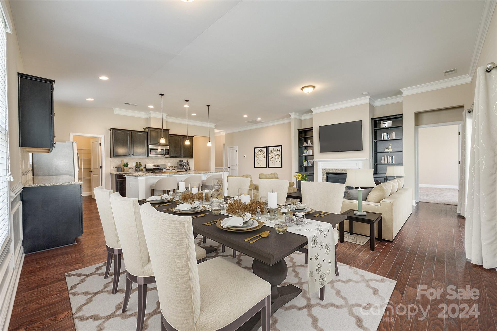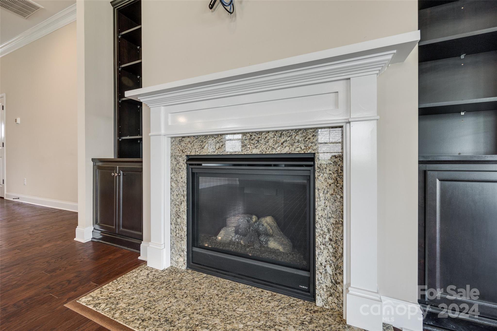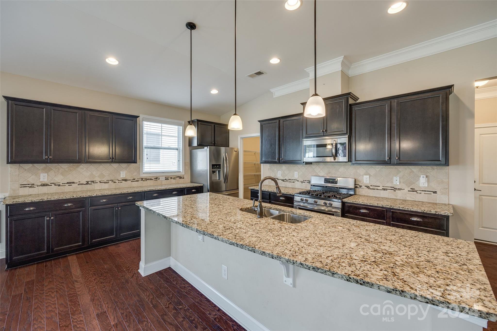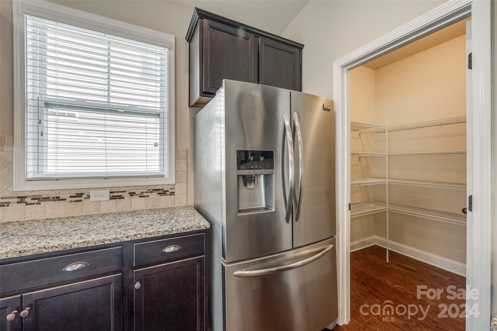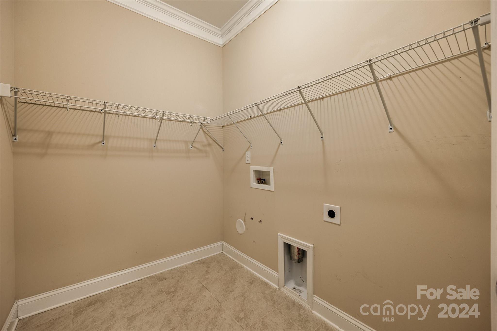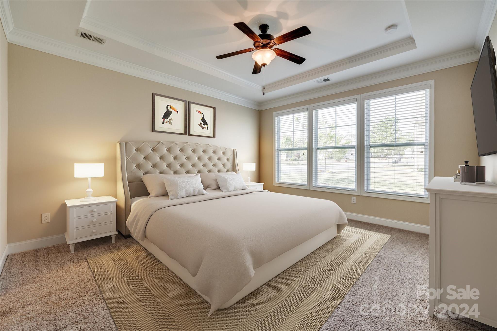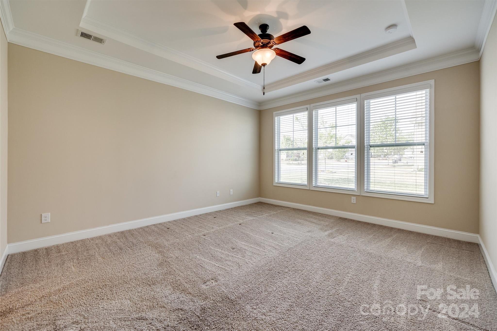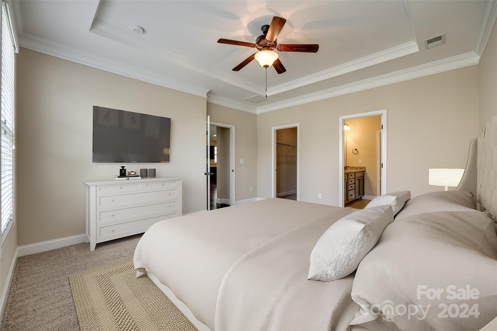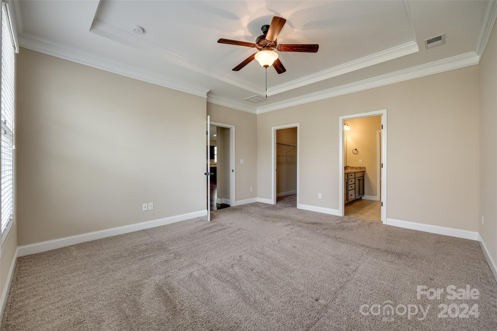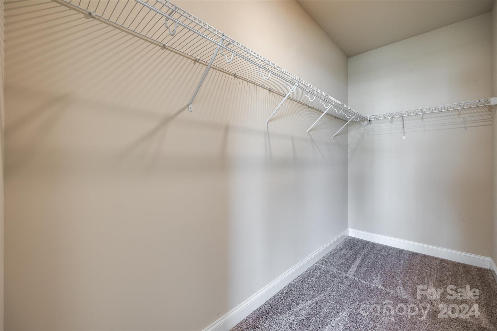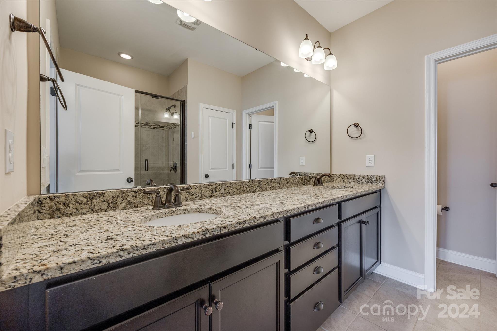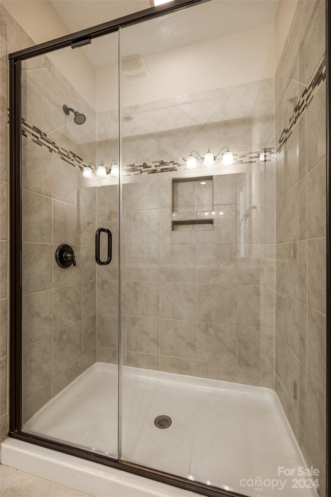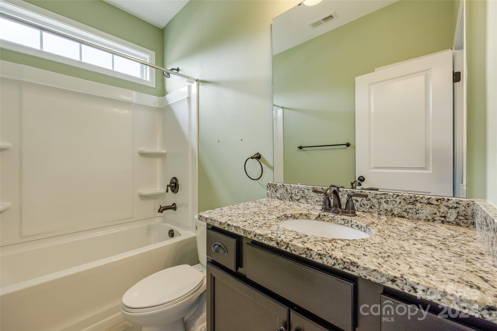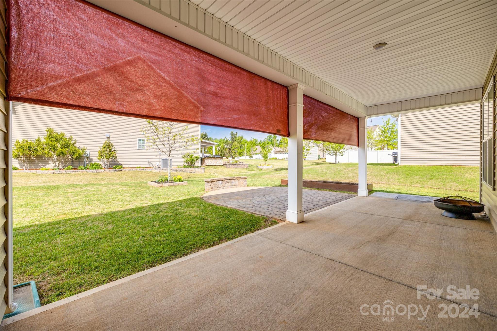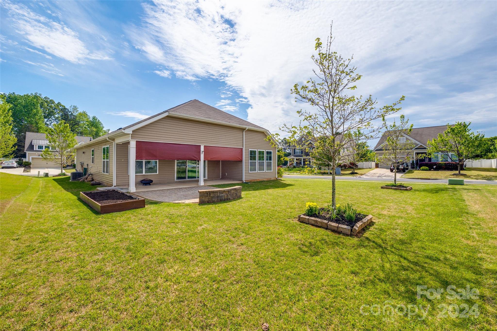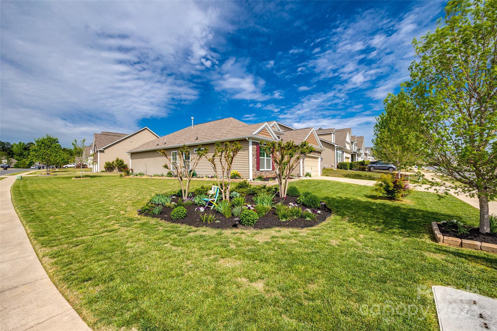1027 Jack Pine Road, Clover, SC 29710
- $460,000
- 3
- BD
- 2
- BA
- 1,767
- SqFt
Listing courtesy of Carolina Homes Connection, LLC
- List Price
- $460,000
- MLS#
- 4129269
- Status
- ACTIVE
- Days on Market
- 24
- Property Type
- Residential
- Architectural Style
- Ranch
- Year Built
- 2017
- Bedrooms
- 3
- Bathrooms
- 2
- Full Baths
- 2
- Lot Size
- 10,018
- Lot Size Area
- 0.23
- Living Area
- 1,767
- Sq Ft Total
- 1767
- County
- York
- Subdivision
- Timberlake
- Special Conditions
- None
Property Description
Nestled in the highly sought-after Timberlake neighborhood, this inviting residence offers a perfect blend of comfort, style, and convenience. This home sits proudly on a corner lot. Step inside to a welcoming open floor plan that effortlessly combines functionality with aesthetics. The kitchen features a sizable pantry and island. Outside, the landscape is thoughtfully manicured. Spend afternoons on the lengthy covered porch. The location of this home is within an award-winning school district! The community offers a pool, walking trails, and many events throughout the year! Close proximity to all major highways, Charlotte Douglas airport, and shopping! **Preferred Lender will provide approved buyers a lender credit to use toward interest rate or closing costs with acceptable offer.**
Additional Information
- Hoa Fee
- $195
- Hoa Fee Paid
- Quarterly
- Community Features
- Outdoor Pool, Playground, Pond, Street Lights, Walking Trails
- Fireplace
- Yes
- Interior Features
- Attic Stairs Pulldown, Breakfast Bar, Built-in Features, Entrance Foyer, Kitchen Island, Open Floorplan, Tray Ceiling(s), Walk-In Closet(s), Walk-In Pantry
- Floor Coverings
- Carpet, Tile, Wood
- Equipment
- Dishwasher, Disposal, Exhaust Fan, Gas Range, Gas Water Heater, Microwave, Refrigerator
- Foundation
- Slab
- Main Level Rooms
- Primary Bedroom
- Laundry Location
- Electric Dryer Hookup, Laundry Room, Main Level
- Heating
- Central
- Water
- County Water
- Sewer
- County Sewer
- Exterior Construction
- Stone Veneer, Vinyl
- Roof
- Composition
- Parking
- Driveway, Attached Garage, Garage Door Opener
- Driveway
- Concrete, Paved
- Lot Description
- Corner Lot, Level
- Elementary School
- Bethel
- Middle School
- Oakridge
- High School
- Clover
- Builder Name
- DR Horton
- Total Property HLA
- 1767
- Master on Main Level
- Yes
Mortgage Calculator
 “ Based on information submitted to the MLS GRID as of . All data is obtained from various sources and may not have been verified by broker or MLS GRID. Supplied Open House Information is subject to change without notice. All information should be independently reviewed and verified for accuracy. Some IDX listings have been excluded from this website. Properties may or may not be listed by the office/agent presenting the information © 2024 Canopy MLS as distributed by MLS GRID”
“ Based on information submitted to the MLS GRID as of . All data is obtained from various sources and may not have been verified by broker or MLS GRID. Supplied Open House Information is subject to change without notice. All information should be independently reviewed and verified for accuracy. Some IDX listings have been excluded from this website. Properties may or may not be listed by the office/agent presenting the information © 2024 Canopy MLS as distributed by MLS GRID”

Last Updated:

