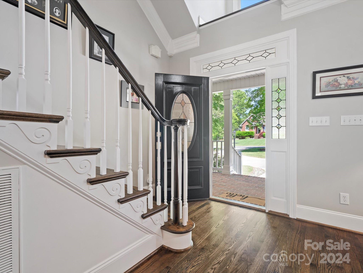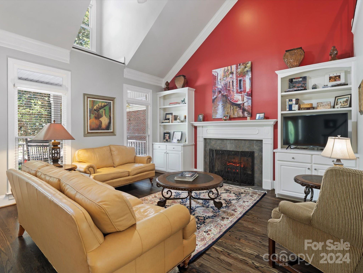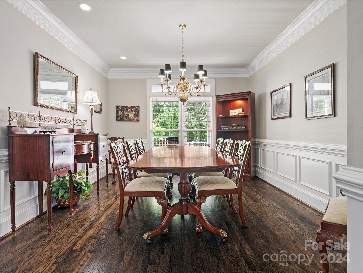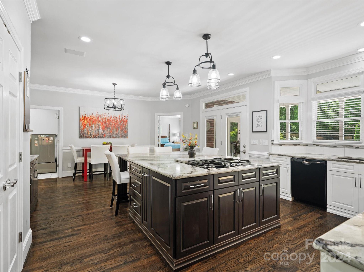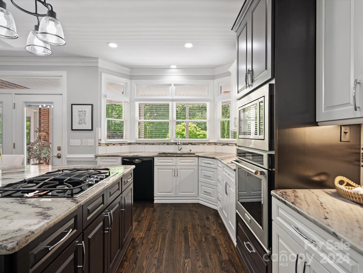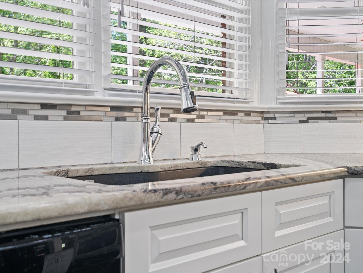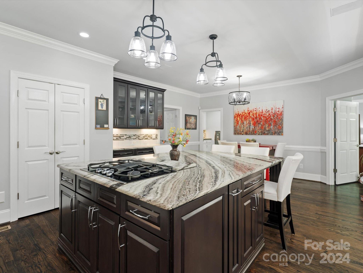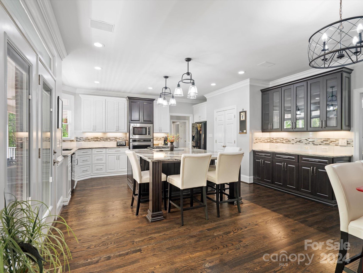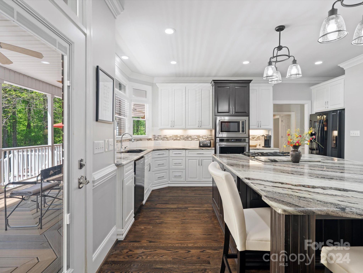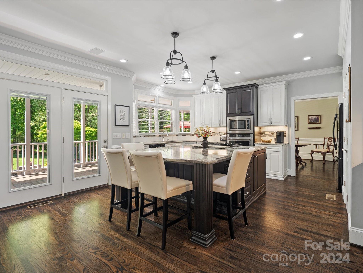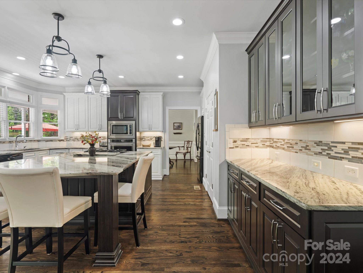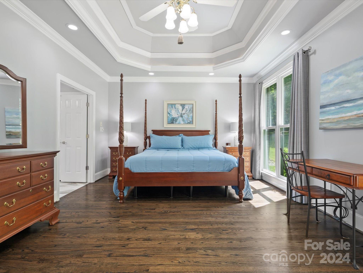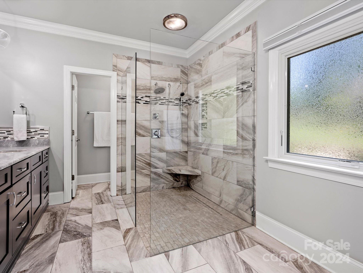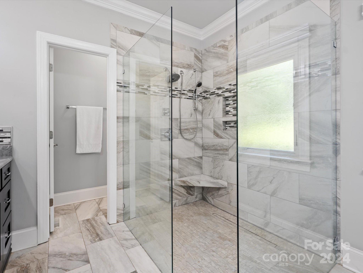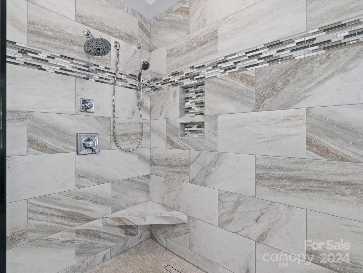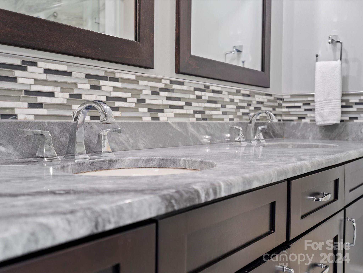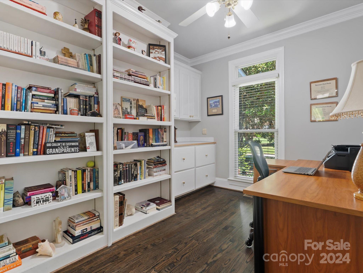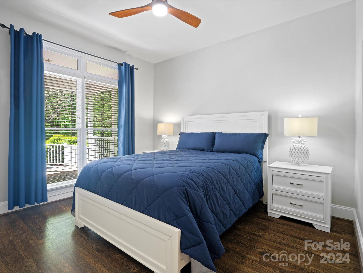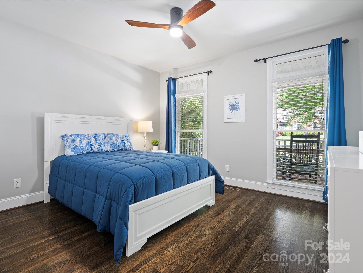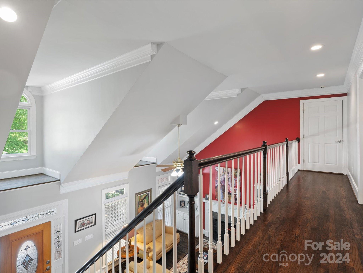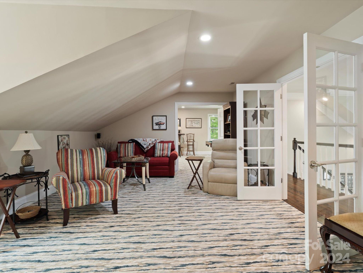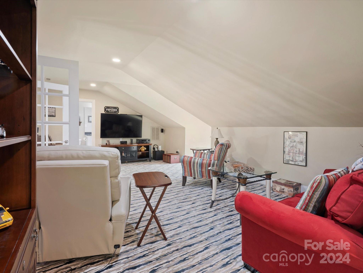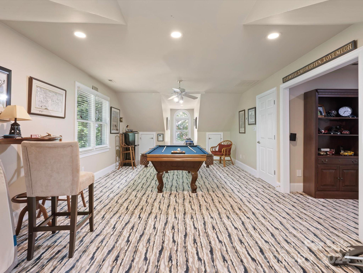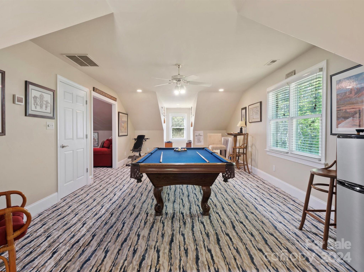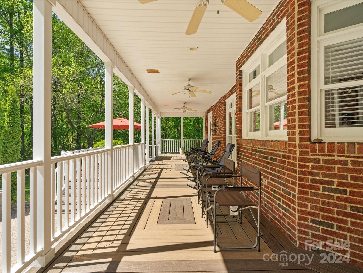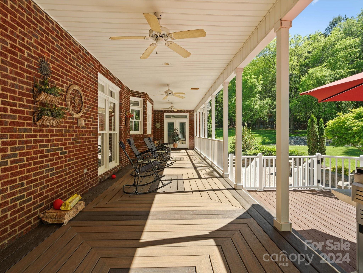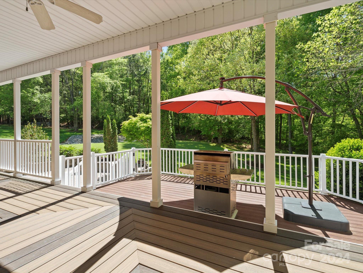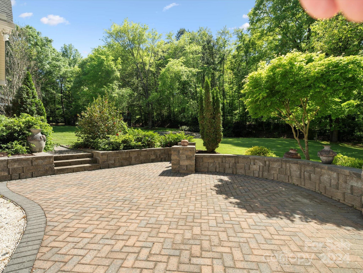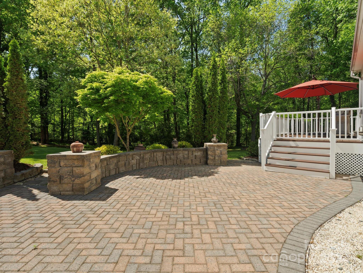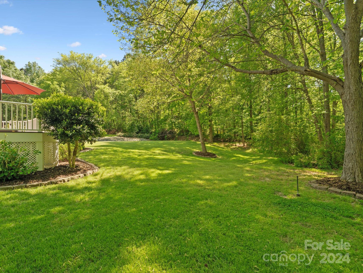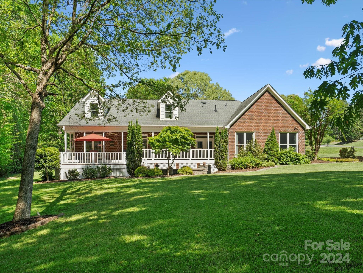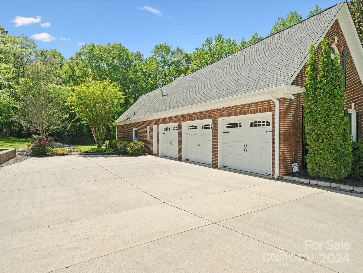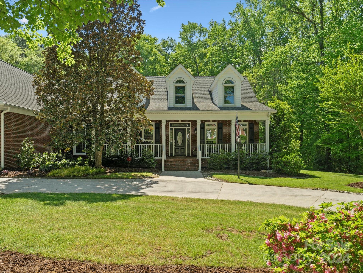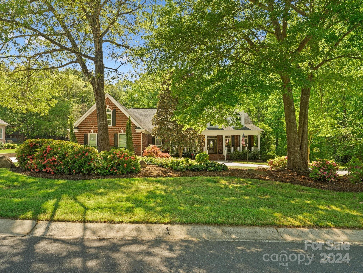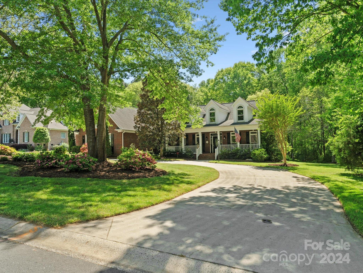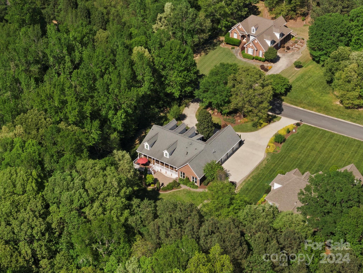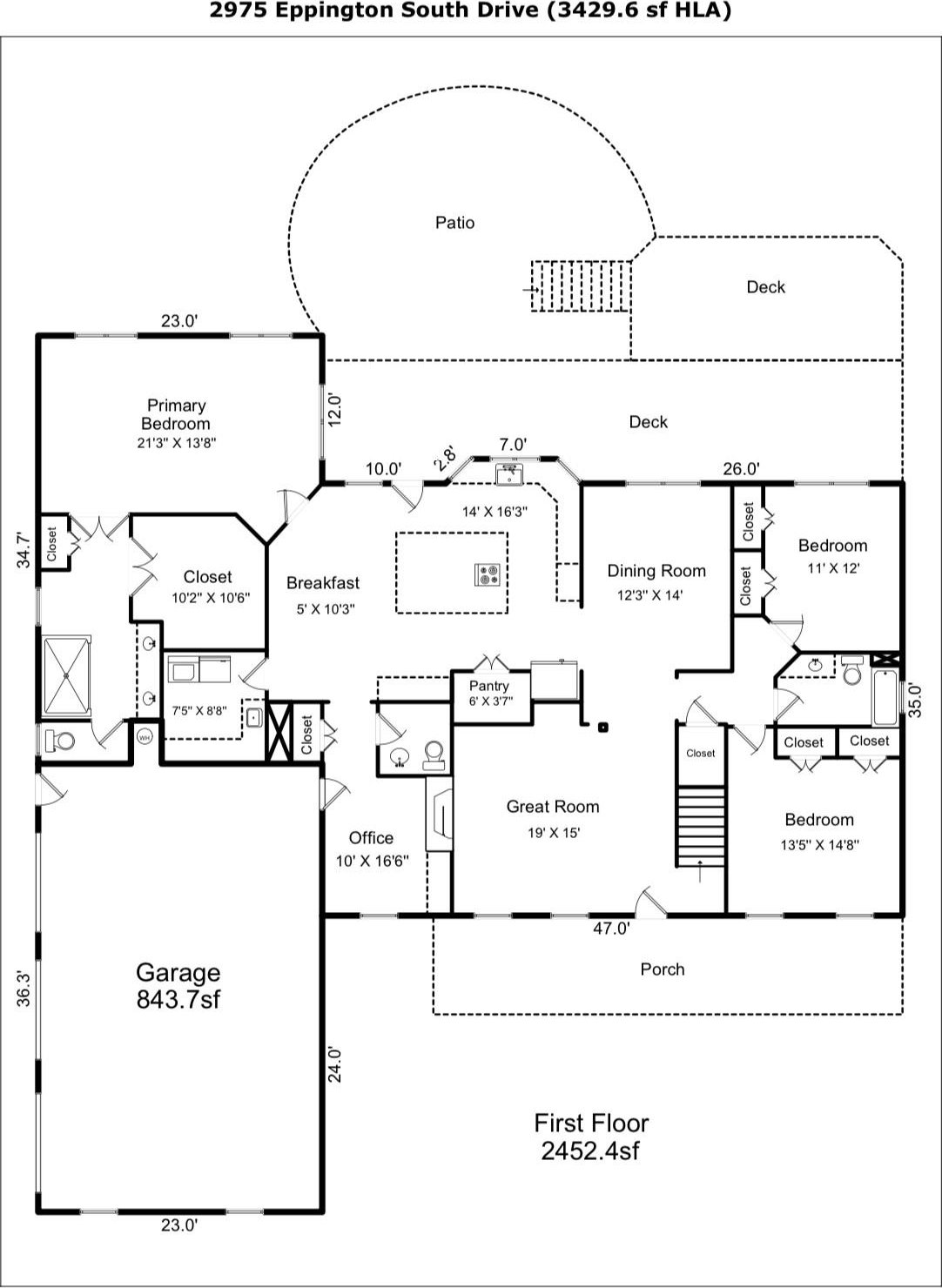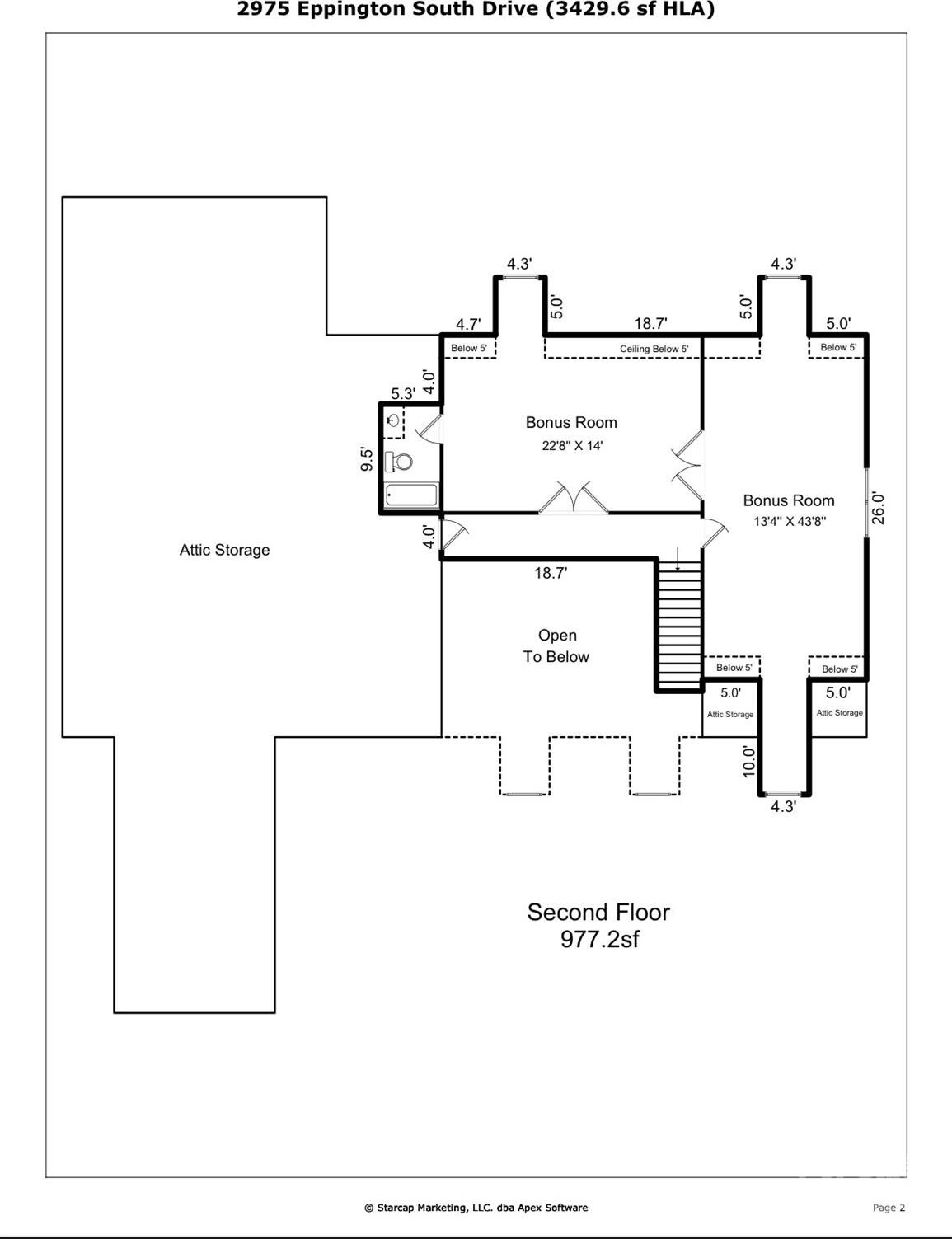2975 Eppington South Drive, Fort Mill, SC 29708
- $985,000
- 3
- BD
- 4
- BA
- 3,429
- SqFt
Listing courtesy of Bliss Real Estate
- List Price
- $985,000
- MLS#
- 4129336
- Status
- ACTIVE
- Days on Market
- 29
- Property Type
- Residential
- Year Built
- 2000
- Bedrooms
- 3
- Bathrooms
- 4
- Full Baths
- 3
- Half Baths
- 1
- Lot Size
- 27,878
- Lot Size Area
- 0.64
- Living Area
- 3,429
- Sq Ft Total
- 3429
- County
- York
- Subdivision
- Eppington South
- Special Conditions
- None
Property Description
Gorgeous full brick home has been impeccably maintained by it's original owner! You'll find custom built finishes throughout from exceptional crown moldings to refinished solid wood floors. Stunning renovated kitchen boasts white cabinets & dark accents, oversize island, granite, SS appliances, tile backsplash & more! The renovations & updates continue into the laundry room & primary suite bringing modern conveniences. Formal DR & great room plus two addtn'l bedrooms complete 1st floor. Upstairs offers a media room and a rec room plus a sizeable unfinished attic (approx 600 sqft) used for storage that could easily be finished to add 4th Br. Step onto the extended covered trex porch & unwind while overlooking a spacious .66-acre lot, ripe for pool addition. Perfect for hosting gatherings or enjoying the tranquility.
Additional Information
- Hoa Fee
- $292
- Hoa Fee Paid
- Annually
- Community Features
- Sidewalks, Street Lights
- Fireplace
- Yes
- Interior Features
- Attic Walk In, Built-in Features, Kitchen Island, Pantry, Split Bedroom, Walk-In Closet(s)
- Floor Coverings
- Wood
- Equipment
- Dishwasher, Disposal, Electric Oven, Gas Cooktop, Gas Water Heater, Microwave, Refrigerator, Wall Oven, Washer/Dryer
- Foundation
- Crawl Space
- Main Level Rooms
- Kitchen
- Laundry Location
- Laundry Room, Main Level, Sink
- Heating
- Central, Forced Air, Natural Gas
- Water
- County Water
- Sewer
- Septic Installed
- Exterior Features
- In-Ground Irrigation
- Exterior Construction
- Brick Full
- Parking
- Driveway, Attached Garage, Garage Door Opener, Garage Faces Side
- Driveway
- Concrete, Paved
- Lot Description
- Level, Private, Wooded
- Elementary School
- Pleasant Knoll
- Middle School
- Pleasant Knoll
- High School
- Nation Ford
- Builder Name
- CDW
- Total Property HLA
- 3429
Mortgage Calculator
 “ Based on information submitted to the MLS GRID as of . All data is obtained from various sources and may not have been verified by broker or MLS GRID. Supplied Open House Information is subject to change without notice. All information should be independently reviewed and verified for accuracy. Some IDX listings have been excluded from this website. Properties may or may not be listed by the office/agent presenting the information © 2024 Canopy MLS as distributed by MLS GRID”
“ Based on information submitted to the MLS GRID as of . All data is obtained from various sources and may not have been verified by broker or MLS GRID. Supplied Open House Information is subject to change without notice. All information should be independently reviewed and verified for accuracy. Some IDX listings have been excluded from this website. Properties may or may not be listed by the office/agent presenting the information © 2024 Canopy MLS as distributed by MLS GRID”

Last Updated:



