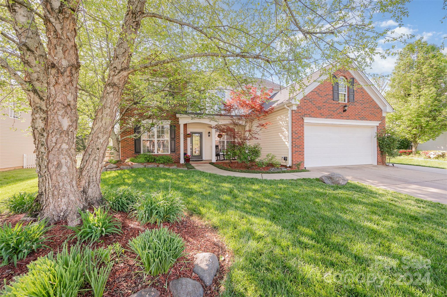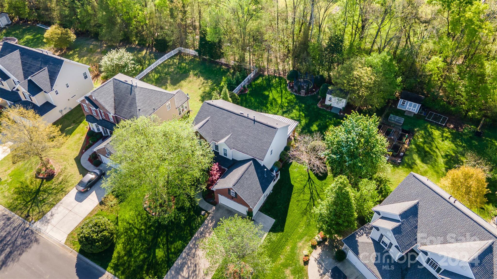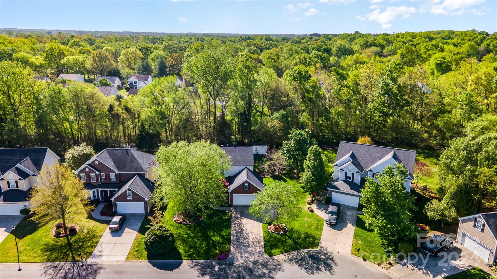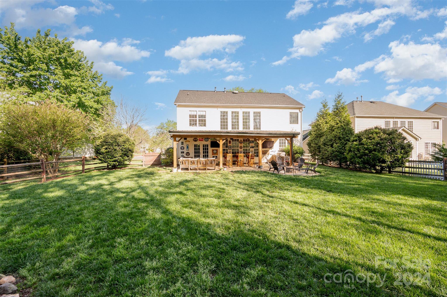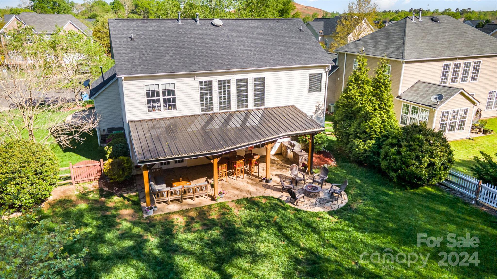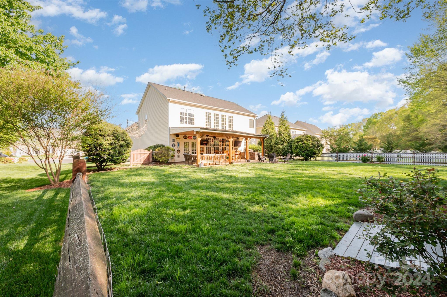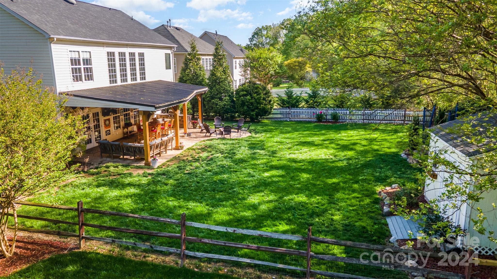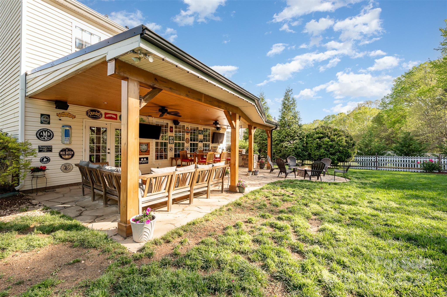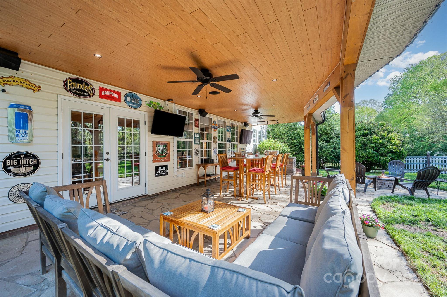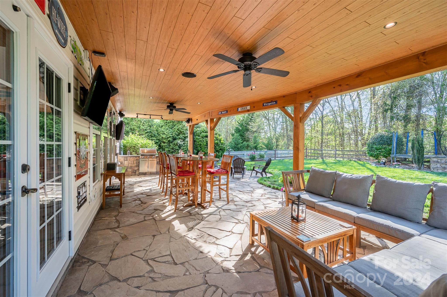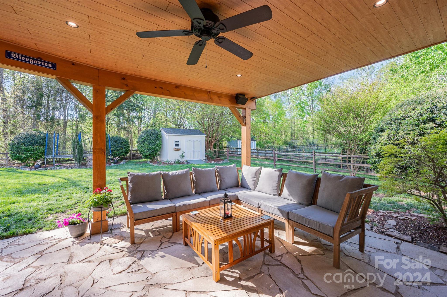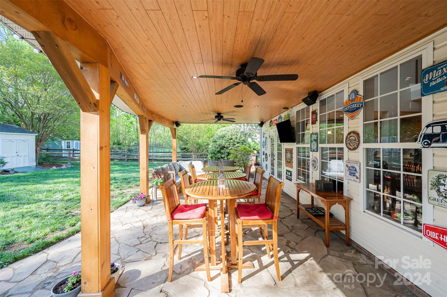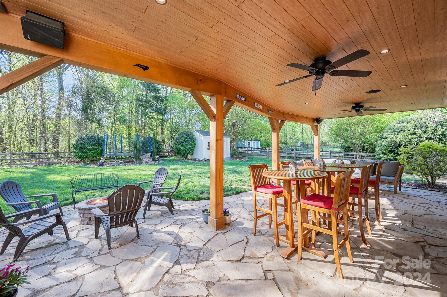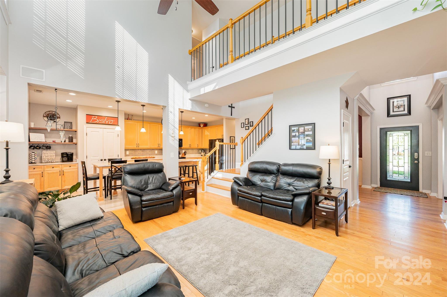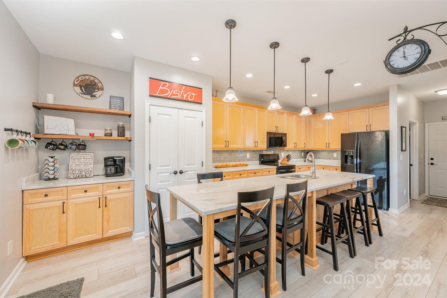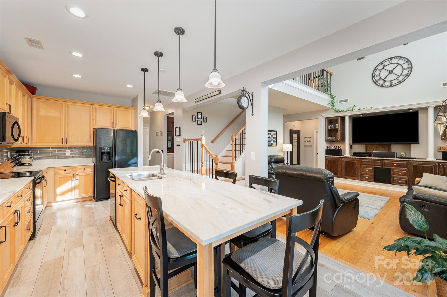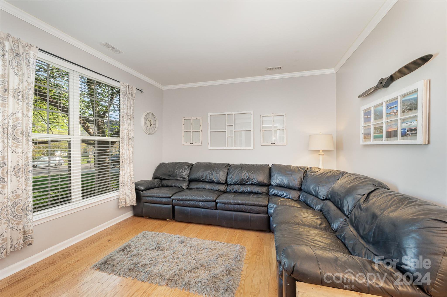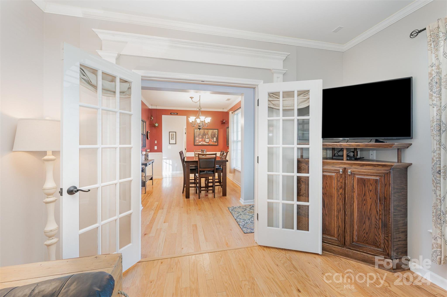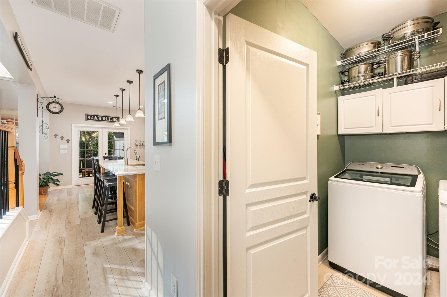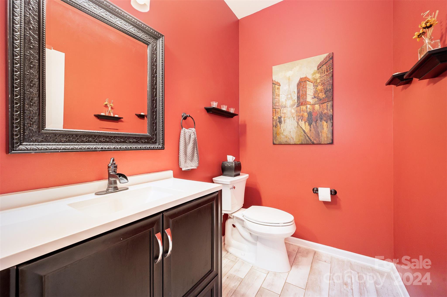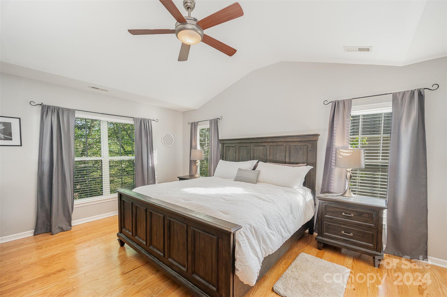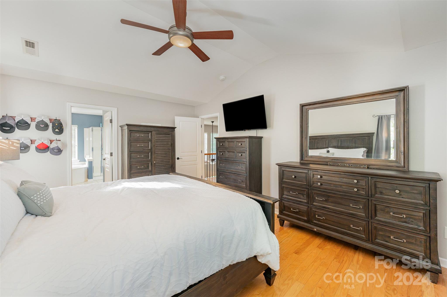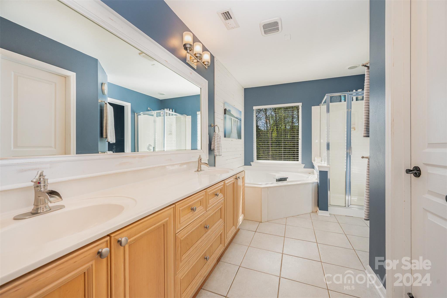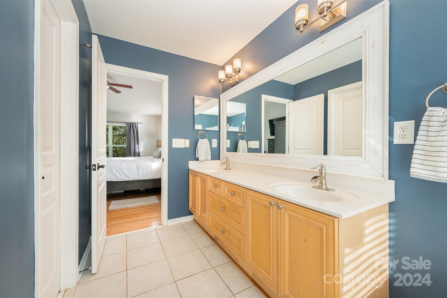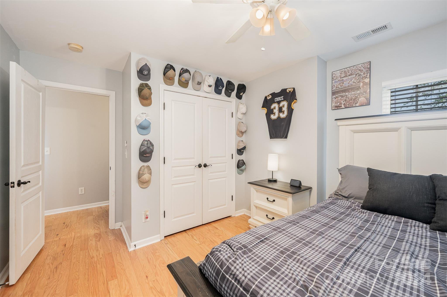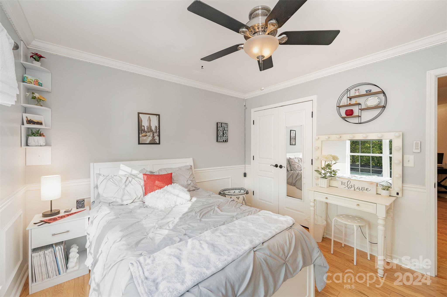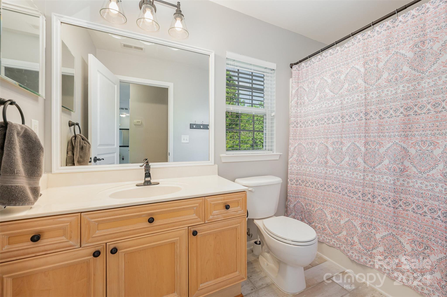6159 Maple Leaf Avenue, Harrisburg, NC 28075
- $510,000
- 4
- BD
- 3
- BA
- 2,285
- SqFt
Listing courtesy of Carolina Homes Realty
- List Price
- $510,000
- MLS#
- 4129345
- Status
- ACTIVE
- Days on Market
- 31
- Property Type
- Residential
- Architectural Style
- Transitional
- Year Built
- 2002
- Price Change
- ▼ $25,000 1715805356
- Bedrooms
- 4
- Bathrooms
- 3
- Full Baths
- 2
- Half Baths
- 1
- Lot Size
- 10,454
- Lot Size Area
- 0.24
- Living Area
- 2,285
- Sq Ft Total
- 2285
- County
- Cabarrus
- Subdivision
- Rocky River Crossing
- Special Conditions
- None
Property Description
Pride of ownership shines through on this gorgeous home that’s been meticulously maintained & nicely updated; It’s nestled on a well landscaped cul-de-sac lot backing to common area on a quiet street in a conveniently located community with pool/clubhouse, playground, & walking trails; Open floor plan with plenty of natural light; Spacious kitchen with eat-in island, marble counters, ample pantry, & plenty of cabinets/counters overlooking the great room with an awesome built-in entertainment center; Dining room for entertaining, private office with French doors, & an add’l bedroom with built-in’s on the main level; Spacious owner’s suite with a spa-like bath & two add’l bedrooms upstairs; Nice size laundry/mud room with cab’s right off the finished garage; The living area flows outdoors to an incredible resort-like oasis -- covered flagstone patio with impressive wood ceiling, recessed lights, surround sound, built-in gas grill, firepit, & wired for two TV’s; Fenced yd & storage shed
Additional Information
- Hoa Fee
- $116
- Hoa Fee Paid
- Quarterly
- Community Features
- Clubhouse, Outdoor Pool, Playground, Walking Trails
- Interior Features
- Attic Stairs Pulldown, Attic Walk In, Built-in Features, Cable Prewire, Entrance Foyer, Garden Tub, Kitchen Island, Open Floorplan, Pantry, Vaulted Ceiling(s), Walk-In Closet(s)
- Floor Coverings
- Tile, Vinyl, Wood
- Equipment
- Dishwasher, Disposal, Electric Oven, Electric Range, Gas Water Heater, Microwave, Plumbed For Ice Maker, Refrigerator
- Foundation
- Slab
- Main Level Rooms
- Great Room-Two Story
- Laundry Location
- Laundry Room, Main Level
- Heating
- Forced Air, Natural Gas
- Water
- City
- Sewer
- Public Sewer
- Exterior Features
- Fire Pit, Gas Grill
- Exterior Construction
- Brick Partial, Vinyl
- Roof
- Shingle
- Parking
- Attached Garage, Garage Faces Front
- Driveway
- Concrete, Paved
- Lot Description
- Cul-De-Sac
- Elementary School
- Pitts School
- Middle School
- Roberta Road
- High School
- Jay M. Robinson
- Zoning
- CURV
- Total Property HLA
- 2285
Mortgage Calculator
 “ Based on information submitted to the MLS GRID as of . All data is obtained from various sources and may not have been verified by broker or MLS GRID. Supplied Open House Information is subject to change without notice. All information should be independently reviewed and verified for accuracy. Some IDX listings have been excluded from this website. Properties may or may not be listed by the office/agent presenting the information © 2024 Canopy MLS as distributed by MLS GRID”
“ Based on information submitted to the MLS GRID as of . All data is obtained from various sources and may not have been verified by broker or MLS GRID. Supplied Open House Information is subject to change without notice. All information should be independently reviewed and verified for accuracy. Some IDX listings have been excluded from this website. Properties may or may not be listed by the office/agent presenting the information © 2024 Canopy MLS as distributed by MLS GRID”

Last Updated:
