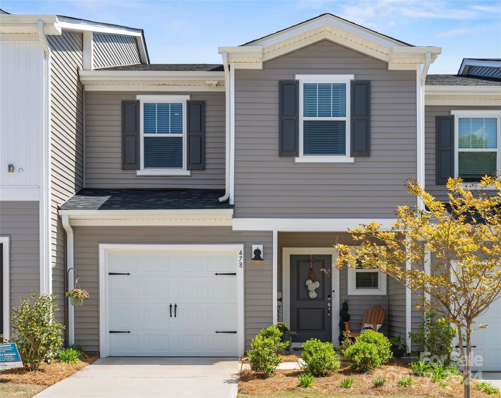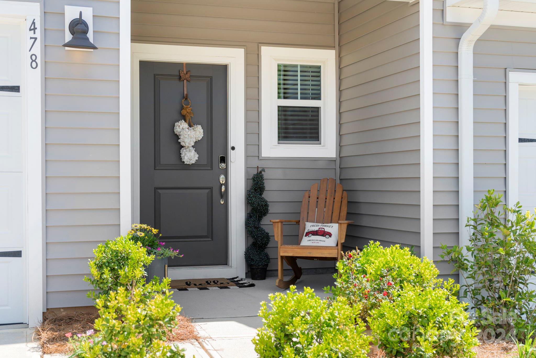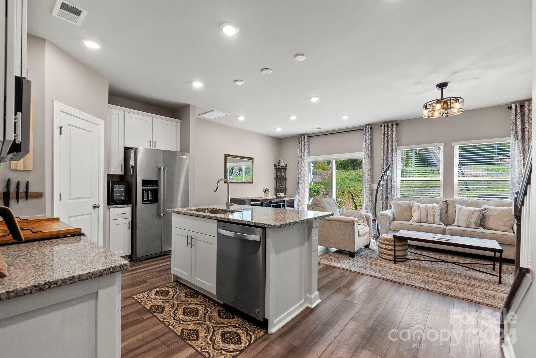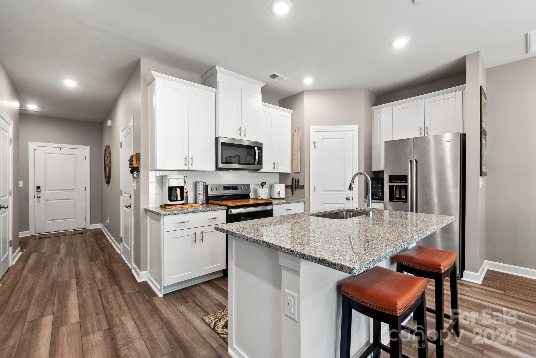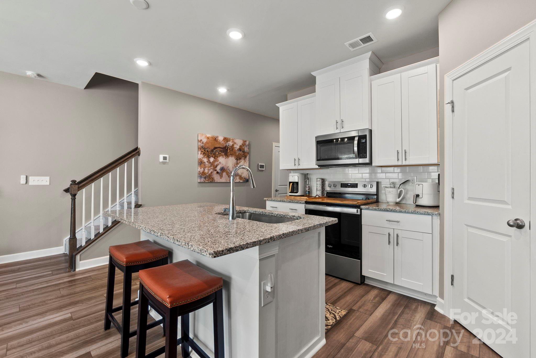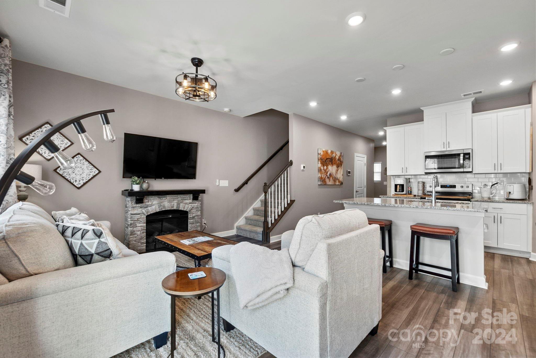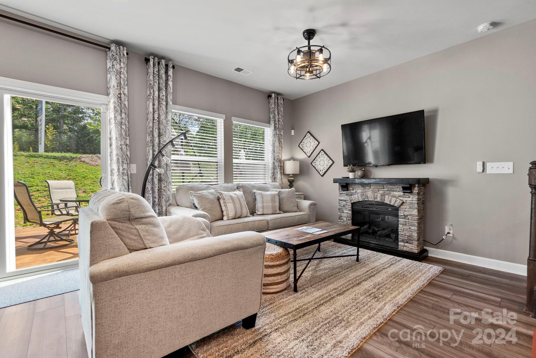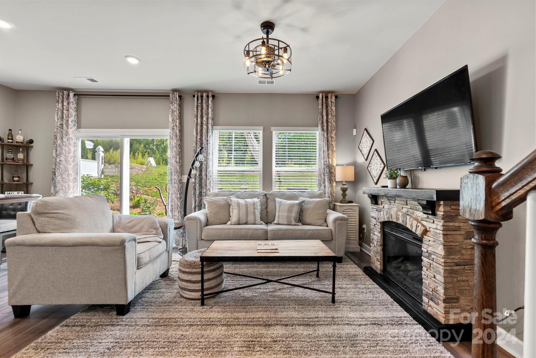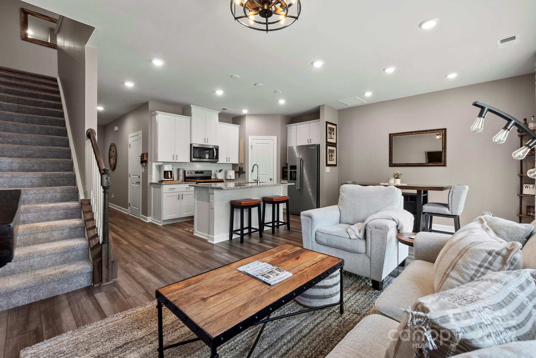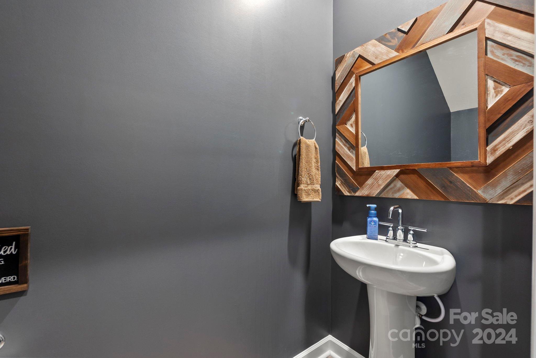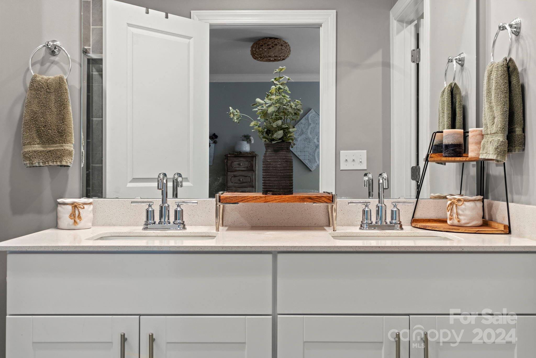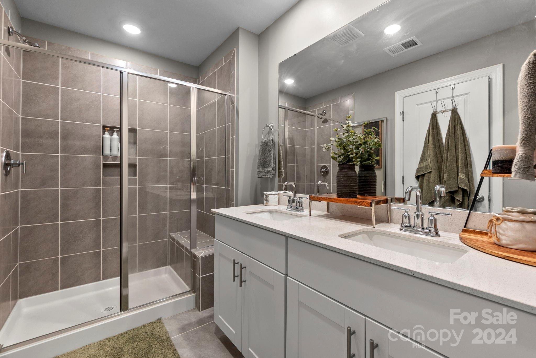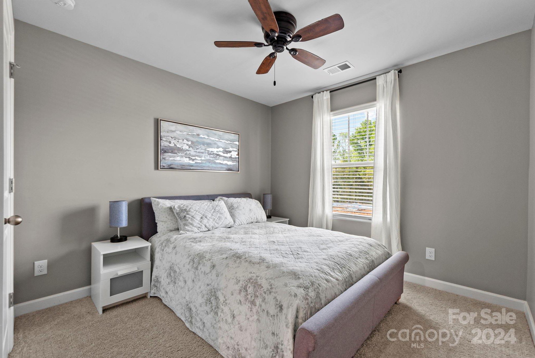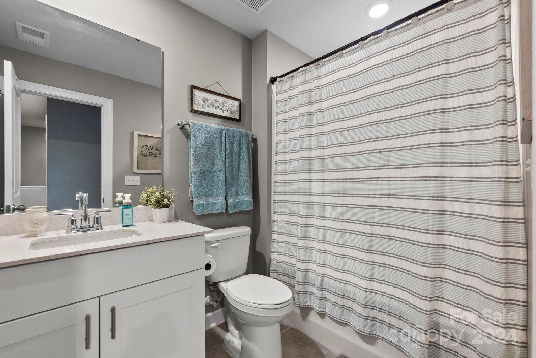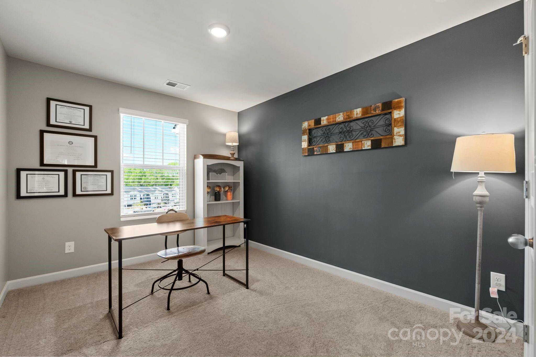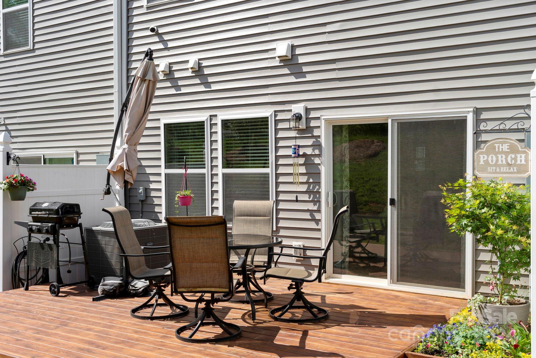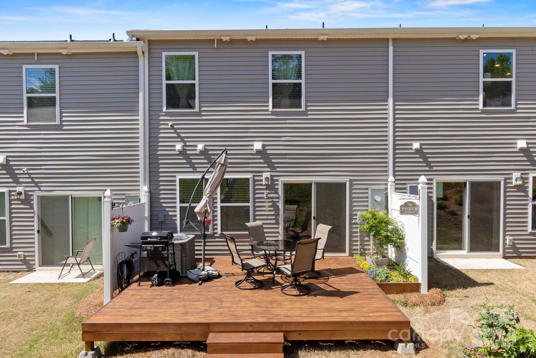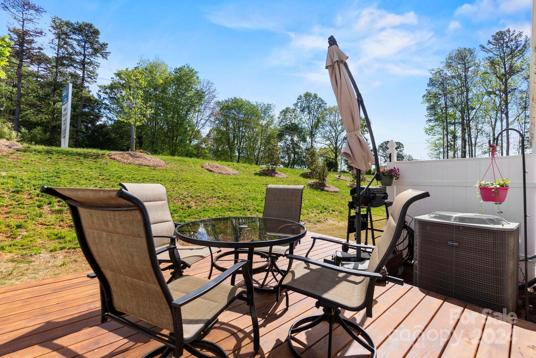478 Tayberry Lane, Fort Mill, SC 29715
- $369,500
- 3
- BD
- 3
- BA
- 1,400
- SqFt
Listing courtesy of EXP Realty LLC Ballantyne
- List Price
- $369,500
- MLS#
- 4129364
- Status
- ACTIVE
- Days on Market
- 29
- Property Type
- Residential
- Architectural Style
- Modern
- Year Built
- 2023
- Price Change
- ▼ $14,150 1714254752
- Bedrooms
- 3
- Bathrooms
- 3
- Full Baths
- 2
- Half Baths
- 1
- Lot Size
- 2,613
- Lot Size Area
- 0.06
- Living Area
- 1,400
- Sq Ft Total
- 1400
- County
- York
- Subdivision
- Ashe Downs Townhomes
- Building Name
- Ashe Downs Townhomes
- Special Conditions
- None
Property Description
Discover sophistication with this 1-year-old townhome nestled in the Ashe Downs community. Originally acquired as new construction, this well kept residence has been adorned with upgrades throughout including crown molding, enhanced baseboards, luxury tiled shower & seat, professionally painted interior, and upgraded lighting. The open-plan living area is anchored by a cozy fireplace and leads to a generous outdoor space with an expansive deck for entertaining. A spacious driveway and an epoxy-coated garage floor offer ample parking. Positioned in a vibrant Fort Mill neighborhood, it offers quick access to local breweries, Baxter Village, and is just minutes from I-77 and I-485 for easy commutes to Uptown Charlotte and Ballantyne. Experience energy-efficient living in a private yet accessible community, ideal for both investors and families. Additionally, this home comes with 2-year HVAC system warranty as well as a 10-year structural warranty, ensuring peace of mind for the future!
Additional Information
- Hoa Fee
- $200
- Hoa Fee Paid
- Monthly
- Community Features
- Sidewalks, Street Lights
- Interior Features
- Attic Stairs Pulldown, Breakfast Bar, Cable Prewire, Entrance Foyer, Kitchen Island, Open Floorplan, Pantry, Walk-In Closet(s)
- Floor Coverings
- Carpet, Vinyl
- Equipment
- Dishwasher, Disposal, Electric Cooktop, Electric Oven, Electric Water Heater, ENERGY STAR Qualified Dishwasher, ENERGY STAR Qualified Light Fixtures, Low Flow Fixtures, Microwave, Refrigerator, Self Cleaning Oven
- Foundation
- Slab
- Main Level Rooms
- Kitchen
- Laundry Location
- Electric Dryer Hookup, Inside, Upper Level, Washer Hookup
- Heating
- Heat Pump, Zoned
- Water
- City
- Sewer
- Public Sewer
- Exterior Features
- Lawn Maintenance
- Exterior Construction
- Vinyl
- Roof
- Shingle
- Parking
- Attached Garage, Parking Space(s)
- Driveway
- Concrete, Paved
- Lot Description
- Cleared, Level
- Elementary School
- Sugar Creek
- Middle School
- Springfield
- High School
- Nation Ford
- Zoning
- RES
- Builder Name
- Meritage Homes
- Total Property HLA
- 1400
Mortgage Calculator
 “ Based on information submitted to the MLS GRID as of . All data is obtained from various sources and may not have been verified by broker or MLS GRID. Supplied Open House Information is subject to change without notice. All information should be independently reviewed and verified for accuracy. Some IDX listings have been excluded from this website. Properties may or may not be listed by the office/agent presenting the information © 2024 Canopy MLS as distributed by MLS GRID”
“ Based on information submitted to the MLS GRID as of . All data is obtained from various sources and may not have been verified by broker or MLS GRID. Supplied Open House Information is subject to change without notice. All information should be independently reviewed and verified for accuracy. Some IDX listings have been excluded from this website. Properties may or may not be listed by the office/agent presenting the information © 2024 Canopy MLS as distributed by MLS GRID”

Last Updated:
