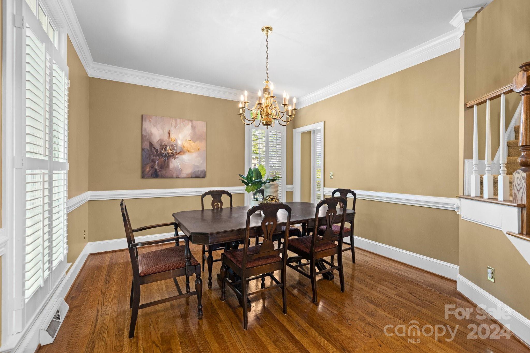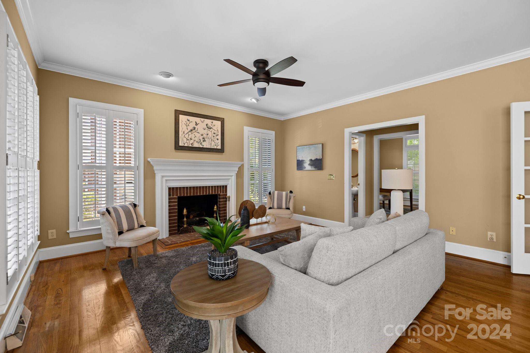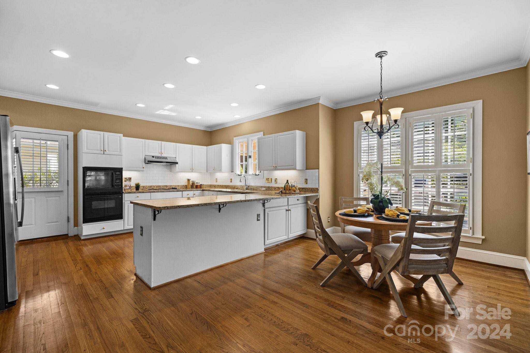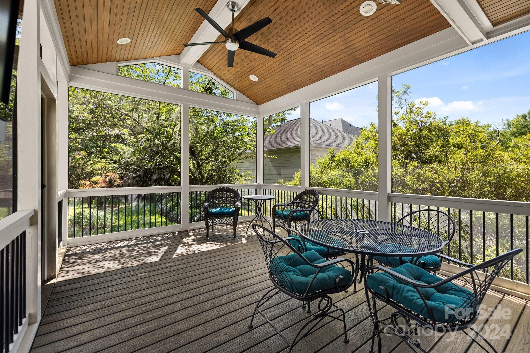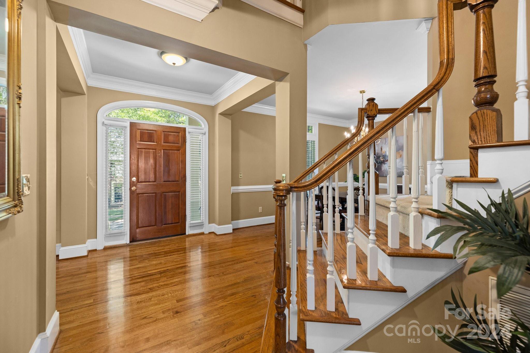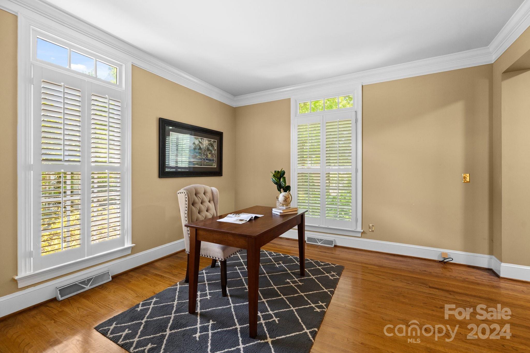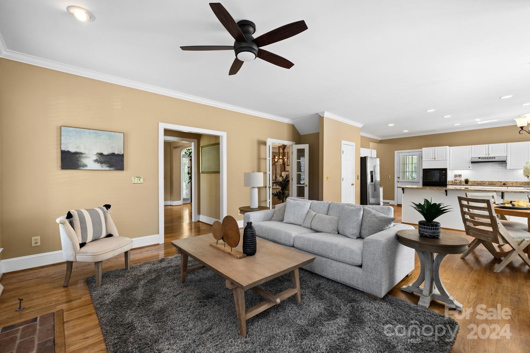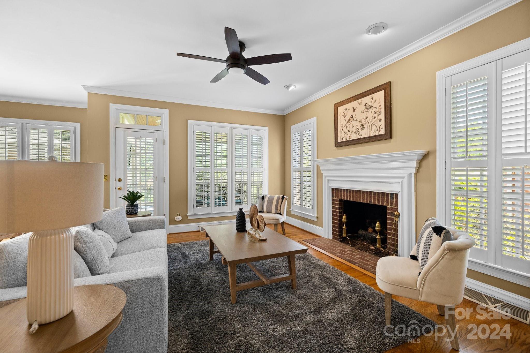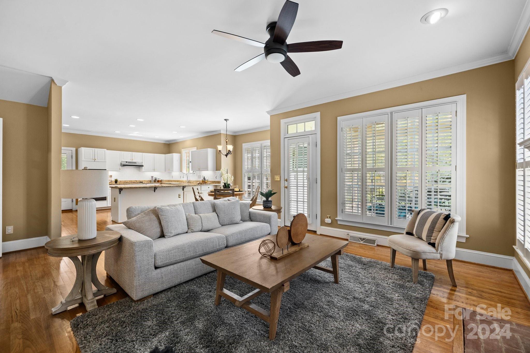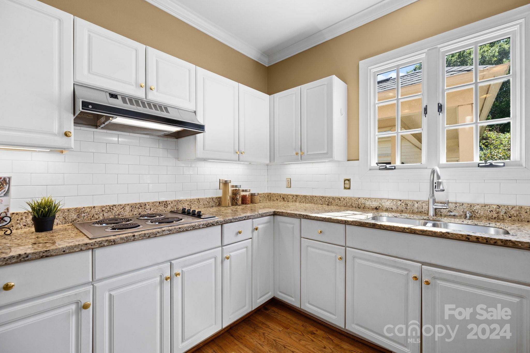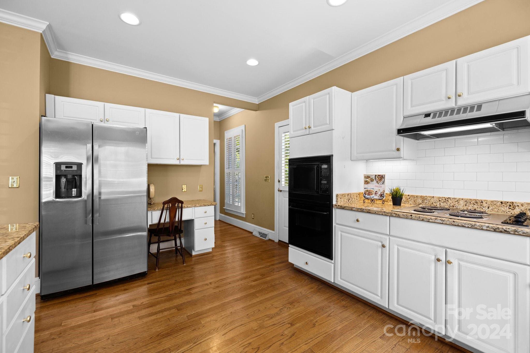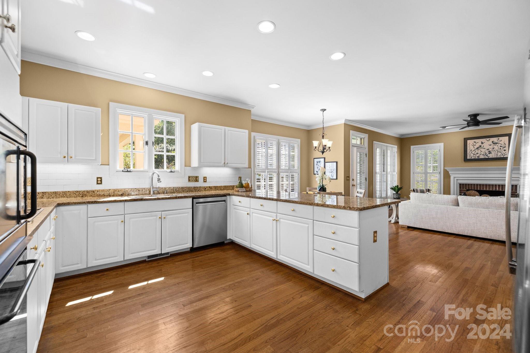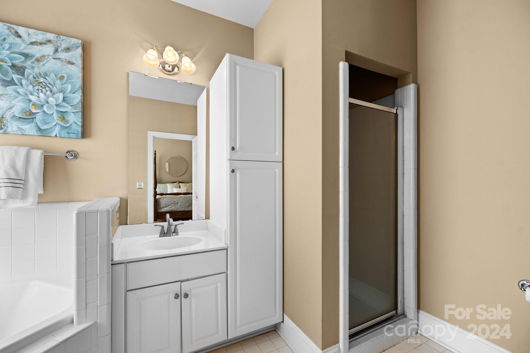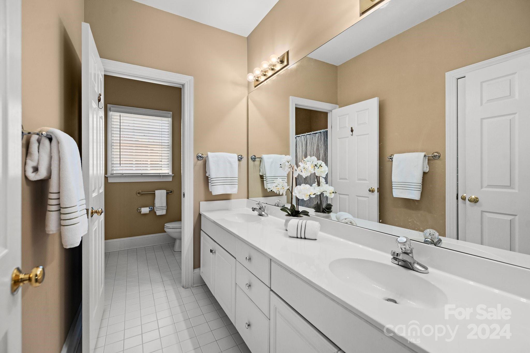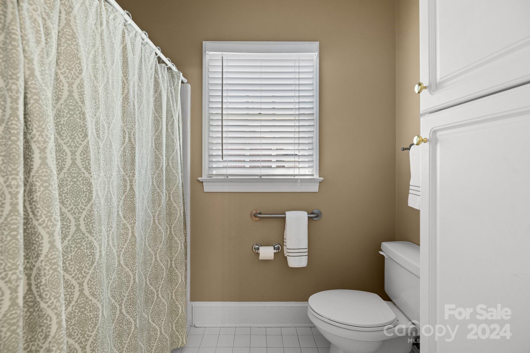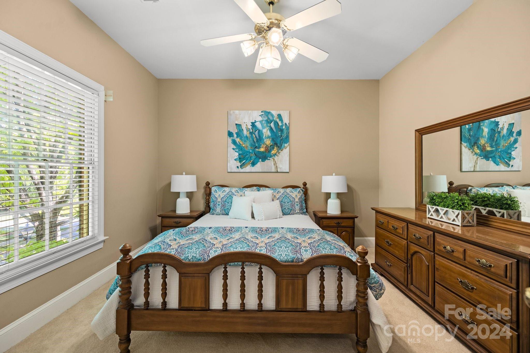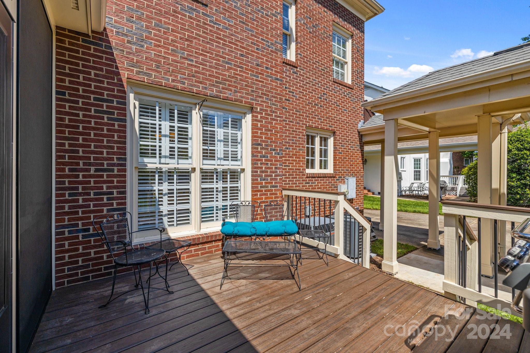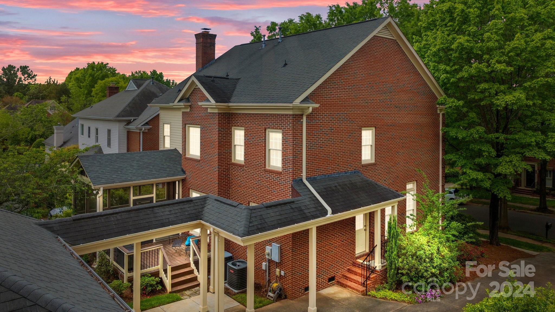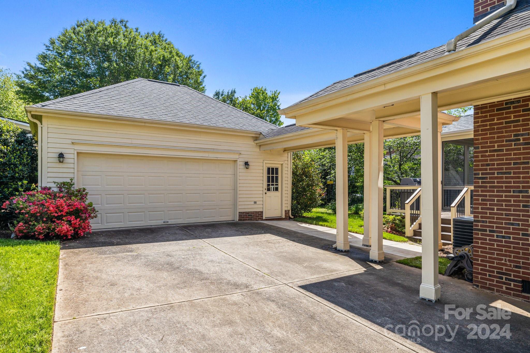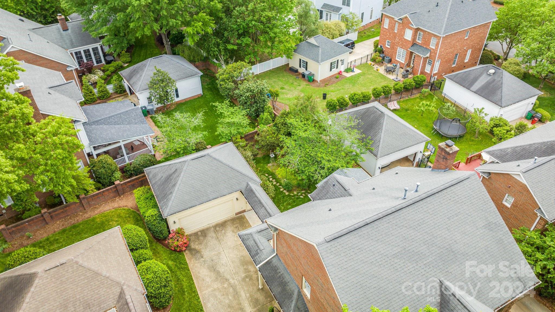7205 Prescott Pond Lane, Charlotte, NC 28270
- $725,000
- 4
- BD
- 3
- BA
- 2,616
- SqFt
Listing courtesy of Keller Williams South Park
- List Price
- $725,000
- MLS#
- 4129447
- Status
- ACTIVE UNDER CONTRACT
- Days on Market
- 25
- Property Type
- Residential
- Architectural Style
- Colonial
- Year Built
- 1993
- Bedrooms
- 4
- Bathrooms
- 3
- Full Baths
- 2
- Half Baths
- 1
- Lot Size
- 7,405
- Lot Size Area
- 0.17
- Living Area
- 2,616
- Sq Ft Total
- 2616
- County
- Mecklenburg
- Subdivision
- Beverly Crest
- Special Conditions
- None
Property Description
Stately & beautiful brick home in Prescott Place at Beverly Crest, where elegance & comfort harmonize seamlessly. Warmth & sophistication permeate the home. Crown molding adds a touch of refinement. Plantation shutters on main level provide privacy & elegance. Eat-in kitchen w/granite, tile backsplash, white cabinets & recessed lighting—a perfect blend of style & functionality. Living room w/cozy fireplace. The office offers a private workspace. Upper level primary ensuite w/dramatic tray ceiling, walk-in closet, double sinks, separate shower & garden tub—your personal oasis. 3 spacious secondary bedrooms + hall bath complete 2nd level. Screened-in porch w/heaters, fans & TV, for year-round enjoyment. Trex deck & gas line for grill overlooks the private backyard, offering a serene retreat for gatherings. The covered walkway leads to the detached oversized 2-car garage. "Newer" HVAC (3 years) dual furnaces. This home offers both comfort & peace of mind. Don’t miss this one!
Additional Information
- Hoa Fee
- $604
- Hoa Fee Paid
- Semi-Annually
- Community Features
- Clubhouse, Outdoor Pool, Playground, Recreation Area, Sidewalks, Street Lights, Tennis Court(s), Walking Trails
- Fireplace
- Yes
- Interior Features
- Attic Stairs Pulldown, Cable Prewire, Entrance Foyer, Garden Tub, Kitchen Island, Open Floorplan, Tray Ceiling(s), Walk-In Closet(s), Walk-In Pantry
- Floor Coverings
- Carpet, Tile, Wood
- Equipment
- Dishwasher, Disposal, Microwave, Refrigerator
- Foundation
- Crawl Space
- Main Level Rooms
- Office
- Laundry Location
- Laundry Room
- Heating
- Forced Air
- Water
- City
- Sewer
- Public Sewer
- Exterior Construction
- Brick Full
- Roof
- Shingle
- Parking
- Driveway, Detached Garage, Garage Door Opener
- Driveway
- Concrete, Paved
- Lot Description
- Level, Private, Wooded
- Elementary School
- Lansdowne
- Middle School
- South Charlotte
- High School
- Providence
- Zoning
- R9PUD
- Total Property HLA
- 2616
Mortgage Calculator
 “ Based on information submitted to the MLS GRID as of . All data is obtained from various sources and may not have been verified by broker or MLS GRID. Supplied Open House Information is subject to change without notice. All information should be independently reviewed and verified for accuracy. Some IDX listings have been excluded from this website. Properties may or may not be listed by the office/agent presenting the information © 2024 Canopy MLS as distributed by MLS GRID”
“ Based on information submitted to the MLS GRID as of . All data is obtained from various sources and may not have been verified by broker or MLS GRID. Supplied Open House Information is subject to change without notice. All information should be independently reviewed and verified for accuracy. Some IDX listings have been excluded from this website. Properties may or may not be listed by the office/agent presenting the information © 2024 Canopy MLS as distributed by MLS GRID”

Last Updated:

