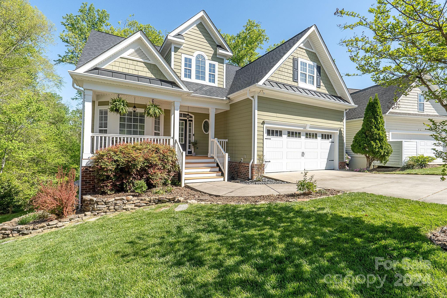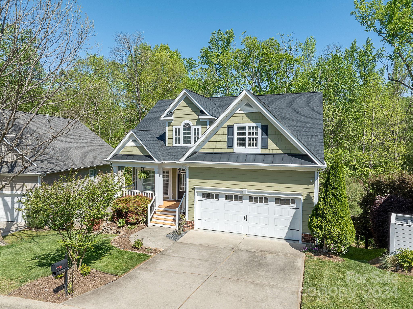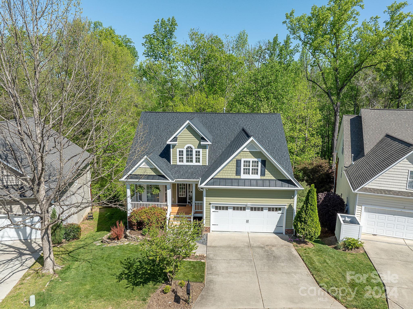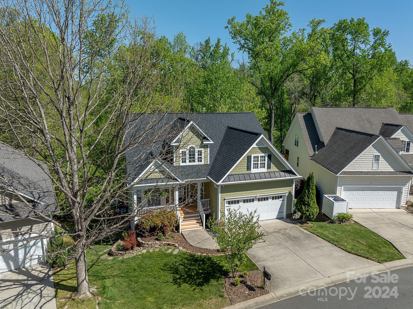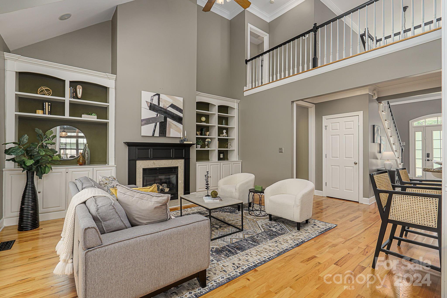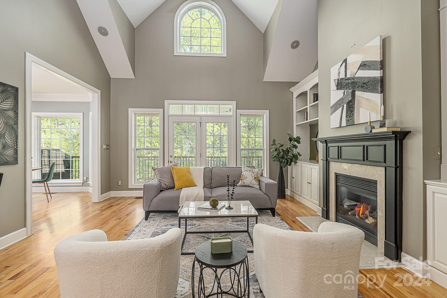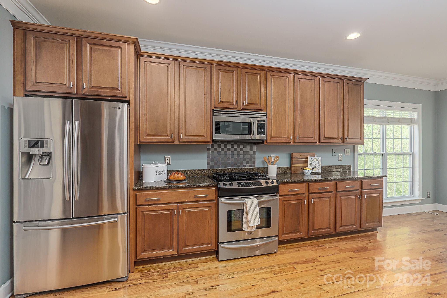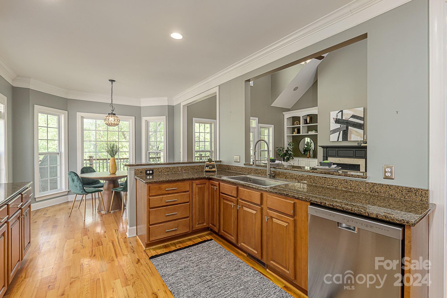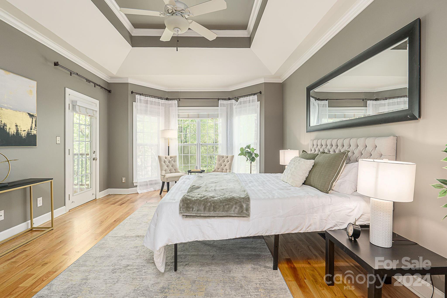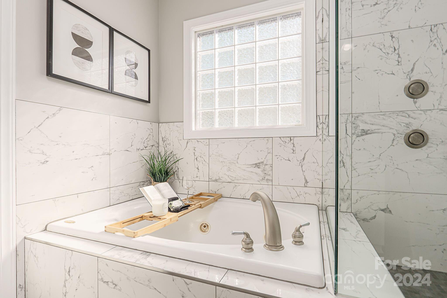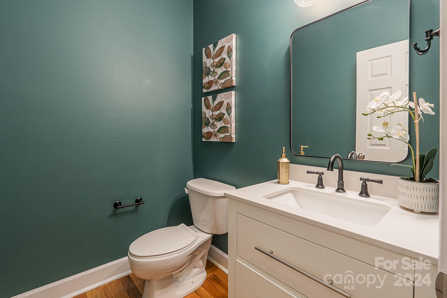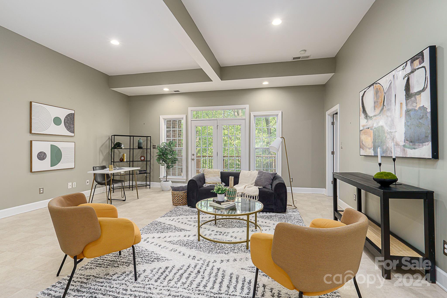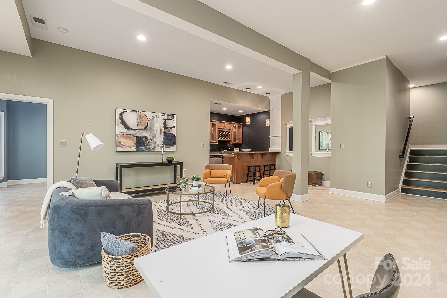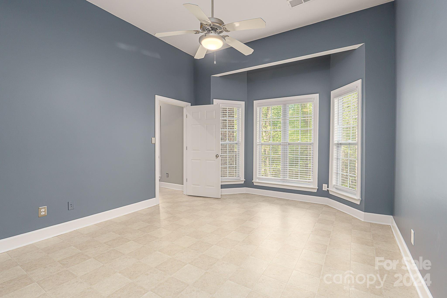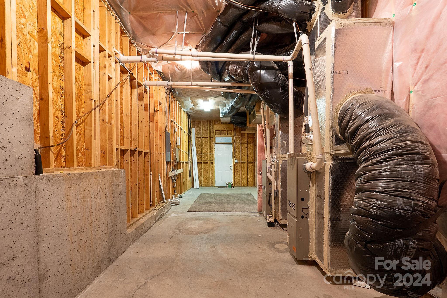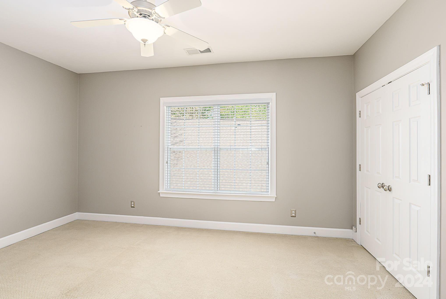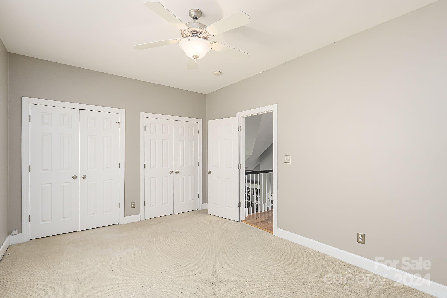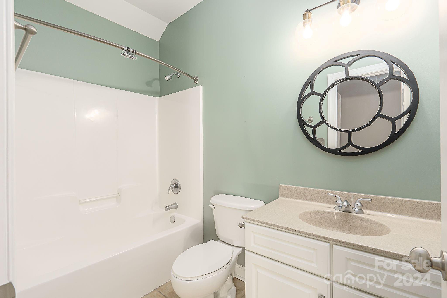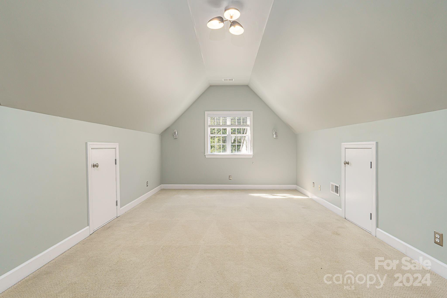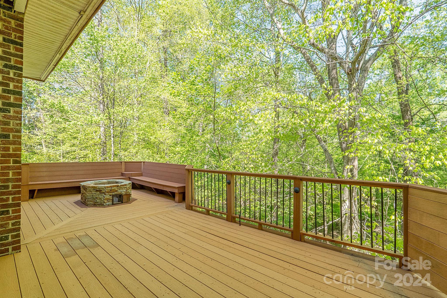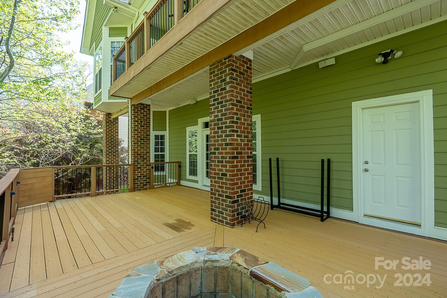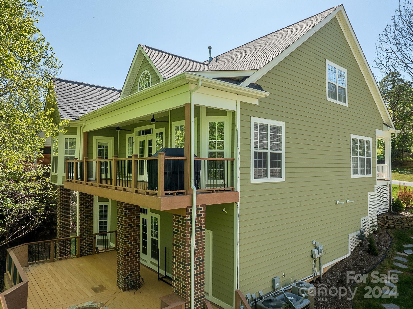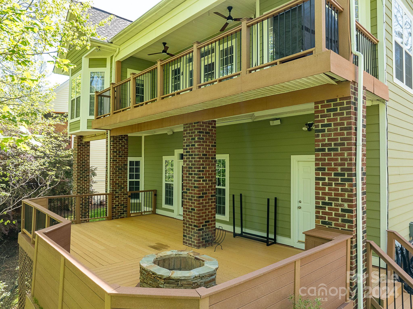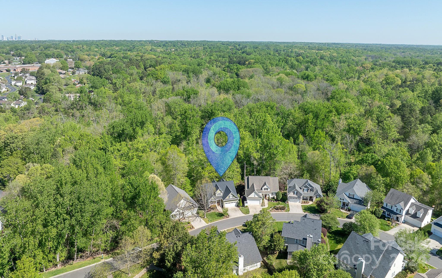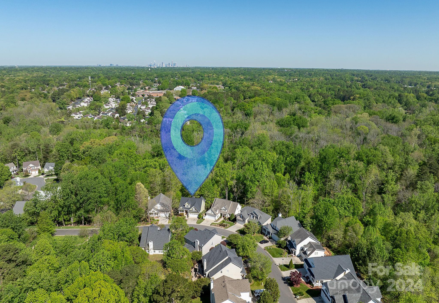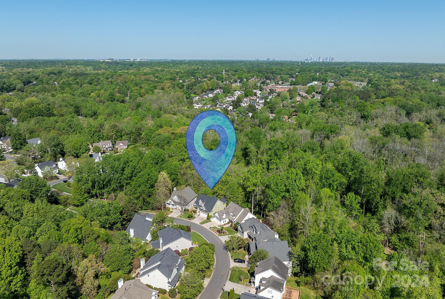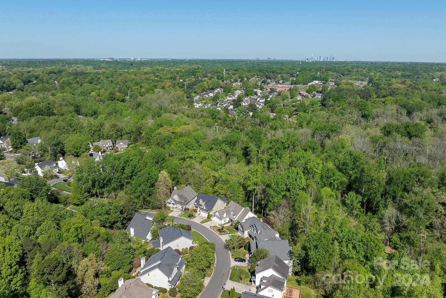5621 Chalyce Lane, Charlotte, NC 28270
- $725,000
- 4
- BD
- 4
- BA
- 3,435
- SqFt
Listing courtesy of Mackey Realty LLC
- List Price
- $725,000
- MLS#
- 4129484
- Status
- ACTIVE UNDER CONTRACT
- Days on Market
- 33
- Property Type
- Residential
- Architectural Style
- Traditional
- Year Built
- 2004
- Bedrooms
- 4
- Bathrooms
- 4
- Full Baths
- 3
- Half Baths
- 1
- Lot Size
- 7,579
- Lot Size Area
- 0.17400000000000002
- Living Area
- 3,435
- Sq Ft Total
- 3435
- County
- Mecklenburg
- Subdivision
- Bishops Ridge
- Special Conditions
- None
Property Description
Gorgeous, well maintained home in popular Bishops Ridge neighborhood, across from pocket park. Expansive wooded backyard - Complete privacy! Inside features primary bdrm on main, an impressive 2-story living room with built-ins & gas log fireplace, kitchen w/ many upgrades, + a breakfast nook AND dedicated dining room. Upstairs has 2 secondary bdrms & bonus room that could easily be utilized as an extra bdrm. This home is one of few w/ a fully finished, walk-out basement, featuring a bedroom w/ en-suite full bath, large recreation area, kitchen/bar area, & storage. Walk out onto a BRAND NEW, never been used Trex deck w/ built-in fire pit and seating. Some addt updates include: Roof ('19), Upstairs AC ('23), Primary bedroom reno ('22), Hot water heater ('19), Garage door ('22), House painted ('21) - AND MANY MORE (see attachment for full list). HOA fee pays for water, community pool, clubhouse, & tennis courts.
Additional Information
- Hoa Fee
- $185
- Hoa Fee Paid
- Monthly
- Community Features
- Clubhouse, Dog Park, Outdoor Pool, Playground, Sidewalks, Street Lights, Tennis Court(s)
- Fireplace
- Yes
- Interior Features
- Attic Stairs Pulldown, Breakfast Bar, Built-in Features, Cable Prewire, Cathedral Ceiling(s), Drop Zone, Entrance Foyer, Garden Tub, Open Floorplan, Split Bedroom, Tray Ceiling(s), Walk-In Closet(s), Wet Bar
- Floor Coverings
- Carpet, Tile, Wood
- Equipment
- Bar Fridge, Dishwasher, Disposal, Exhaust Fan, Exhaust Hood, Gas Cooktop, Gas Water Heater, Microwave, Oven, Refrigerator, Self Cleaning Oven, Washer/Dryer
- Foundation
- Basement
- Main Level Rooms
- Primary Bedroom
- Laundry Location
- Laundry Room, Main Level
- Heating
- Heat Pump
- Water
- City
- Sewer
- Public Sewer
- Exterior Features
- Fire Pit, Gas Grill
- Exterior Construction
- Fiber Cement
- Roof
- Shingle
- Parking
- Driveway, Attached Garage, Keypad Entry
- Driveway
- Concrete, Paved
- Lot Description
- Private, Sloped, Wooded
- Elementary School
- Lansdowne
- Middle School
- McClintock
- High School
- East Mecklenburg
- Total Property HLA
- 3435
- Master on Main Level
- Yes
Mortgage Calculator
 “ Based on information submitted to the MLS GRID as of . All data is obtained from various sources and may not have been verified by broker or MLS GRID. Supplied Open House Information is subject to change without notice. All information should be independently reviewed and verified for accuracy. Some IDX listings have been excluded from this website. Properties may or may not be listed by the office/agent presenting the information © 2024 Canopy MLS as distributed by MLS GRID”
“ Based on information submitted to the MLS GRID as of . All data is obtained from various sources and may not have been verified by broker or MLS GRID. Supplied Open House Information is subject to change without notice. All information should be independently reviewed and verified for accuracy. Some IDX listings have been excluded from this website. Properties may or may not be listed by the office/agent presenting the information © 2024 Canopy MLS as distributed by MLS GRID”

Last Updated:
