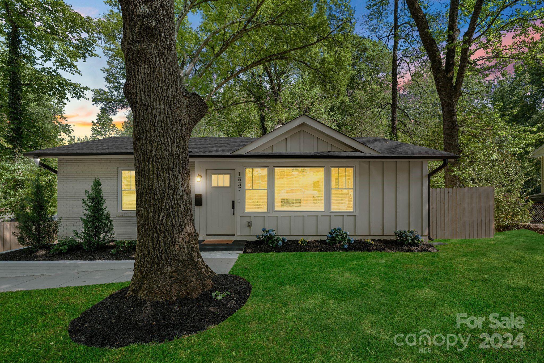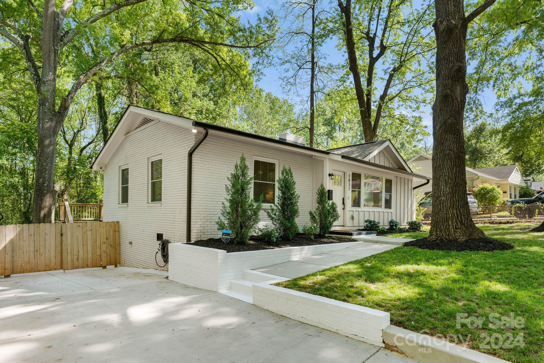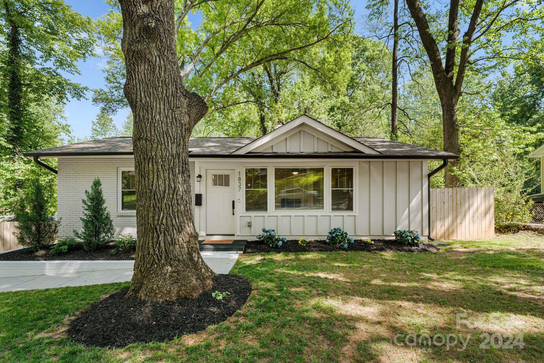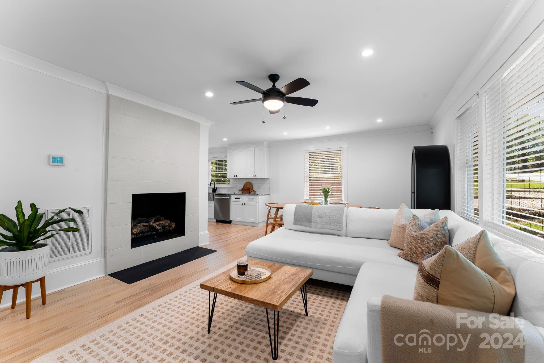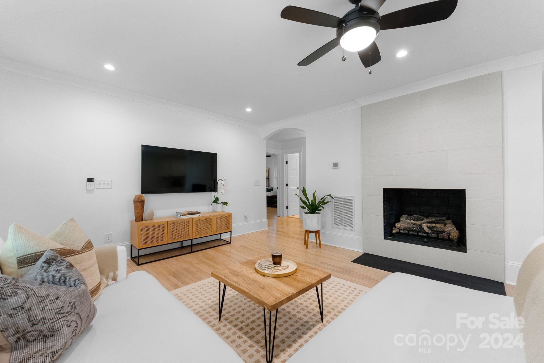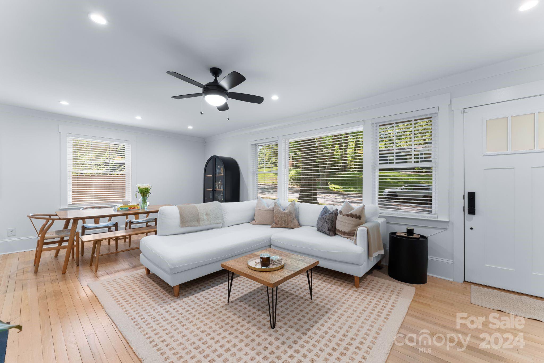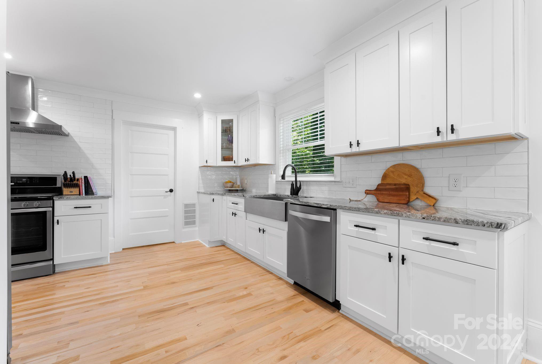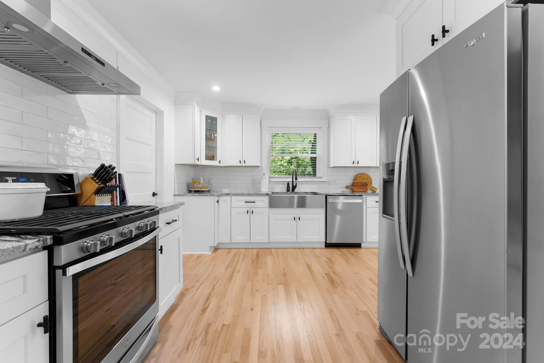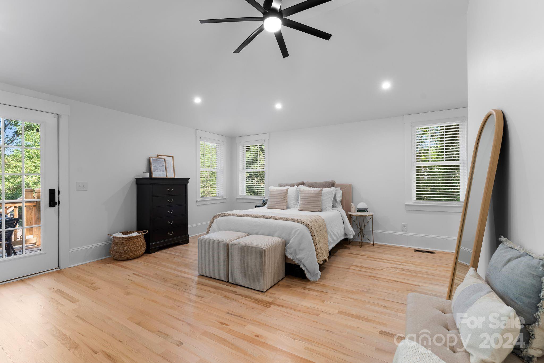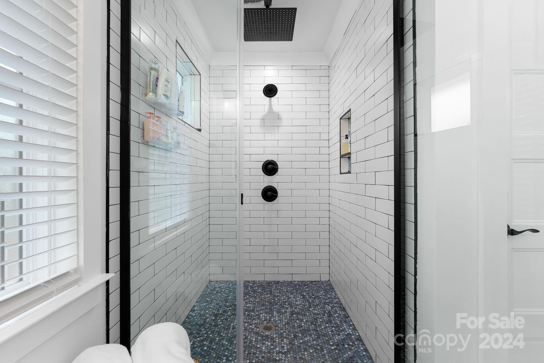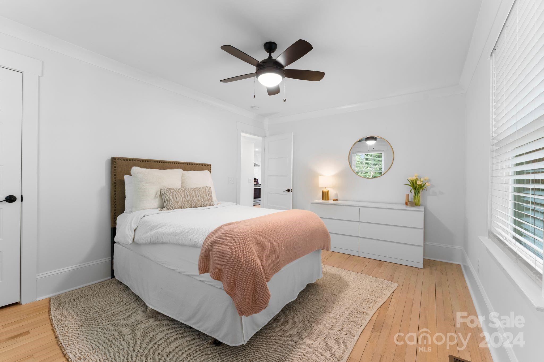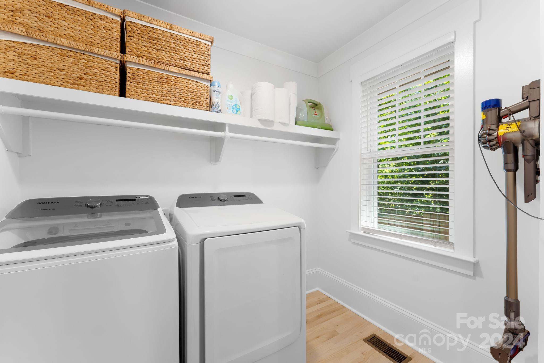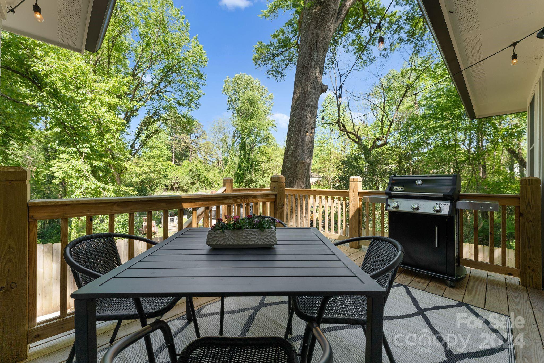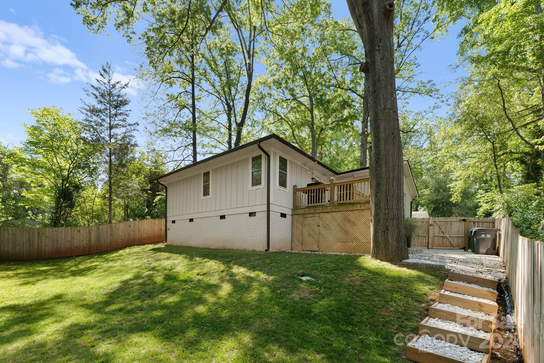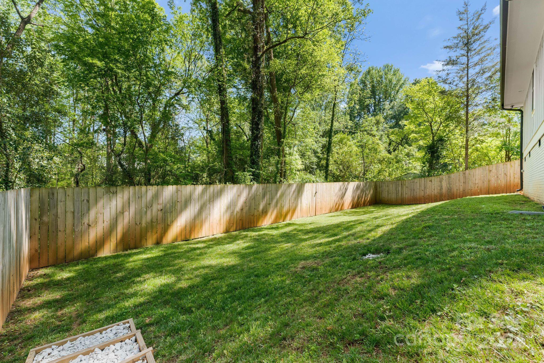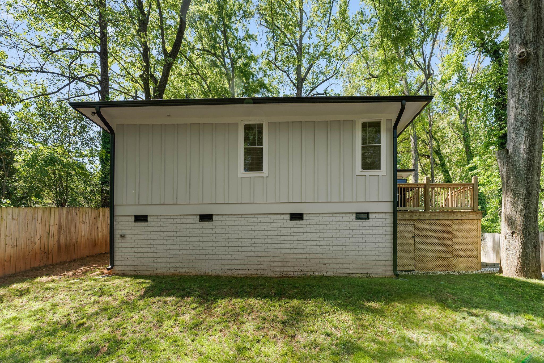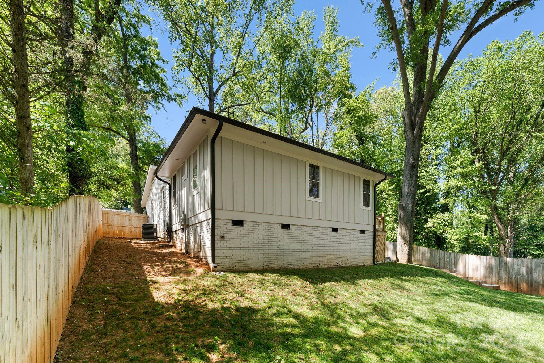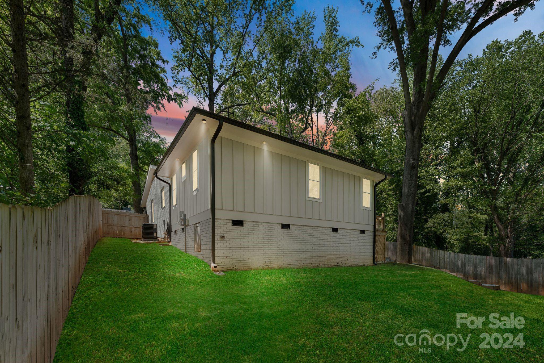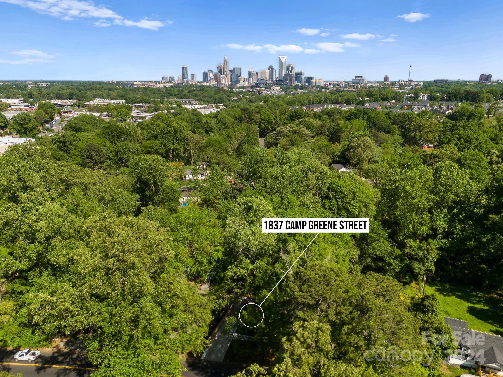1837 Camp Greene Street, Charlotte, NC 28208
- $550,000
- 3
- BD
- 2
- BA
- 1,597
- SqFt
Listing courtesy of The McDevitt Agency
- List Price
- $550,000
- MLS#
- 4129494
- Status
- ACTIVE UNDER CONTRACT
- Days on Market
- 23
- Property Type
- Residential
- Architectural Style
- Ranch
- Year Built
- 1951
- Bedrooms
- 3
- Bathrooms
- 2
- Full Baths
- 2
- Lot Size
- 16,552
- Lot Size Area
- 0.38
- Living Area
- 1,597
- Sq Ft Total
- 1597
- County
- Mecklenburg
- Subdivision
- Camp Green
- Special Conditions
- None
- Dom
- Yes
Property Description
Nestled among the tree-lined streets of Camp Greene just a mile from the vibrant Lower Tuck and FreeMoreWest dining, retail and office districts and 3 1/2 from bustling center city Charlotte is this modern, warm and tastefully appointed craftsman style ranch home. Light white oak flooring, an open floor plan and an abundance of natural light make this home a wonderfully airy oasis perfect for the WFH professional, the entertainer and the homebody. Completely gutted and permitted in 2021, this home makes for a seamless move. Landscaping has also received a charming refresh with spring Hydrangeas in full bloom, mulched beds and manicured pavers off of the driveway and private back deck - what a way to settle into home and to spring without the hassle of updating or cleaning! Whether you are buying your first home, your first investment or a seasoned buyer of all types, this beautiful home is a perfect fit for any and all and ready for its next season of memories and enjoyment!
Additional Information
- Fireplace
- Yes
- Interior Features
- Attic Other, Cable Prewire, Open Floorplan, Pantry, Storage, Vaulted Ceiling(s), Walk-In Closet(s)
- Floor Coverings
- Tile, Wood
- Equipment
- Dishwasher, Disposal, Electric Water Heater, ENERGY STAR Qualified Dishwasher, ENERGY STAR Qualified Refrigerator, Exhaust Hood, Gas Range, Plumbed For Ice Maker, Self Cleaning Oven
- Foundation
- Crawl Space
- Main Level Rooms
- Primary Bedroom
- Laundry Location
- Electric Dryer Hookup, Laundry Room, Washer Hookup
- Heating
- Heat Pump
- Water
- City
- Sewer
- Public Sewer
- Exterior Construction
- Brick Partial, Fiber Cement
- Roof
- Shingle
- Parking
- Driveway
- Driveway
- Concrete, Paved
- Lot Description
- Private, Rolling Slope, Wooded
- Elementary School
- Ashley Park
- Middle School
- Ashley Park
- High School
- West Charlotte
- Zoning
- N1-B
- Total Property HLA
- 1597
- Master on Main Level
- Yes
Mortgage Calculator
 “ Based on information submitted to the MLS GRID as of . All data is obtained from various sources and may not have been verified by broker or MLS GRID. Supplied Open House Information is subject to change without notice. All information should be independently reviewed and verified for accuracy. Some IDX listings have been excluded from this website. Properties may or may not be listed by the office/agent presenting the information © 2024 Canopy MLS as distributed by MLS GRID”
“ Based on information submitted to the MLS GRID as of . All data is obtained from various sources and may not have been verified by broker or MLS GRID. Supplied Open House Information is subject to change without notice. All information should be independently reviewed and verified for accuracy. Some IDX listings have been excluded from this website. Properties may or may not be listed by the office/agent presenting the information © 2024 Canopy MLS as distributed by MLS GRID”

Last Updated:
