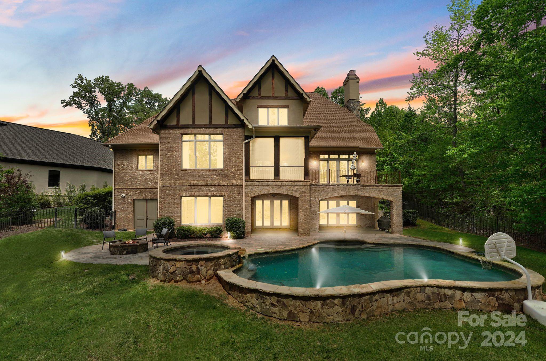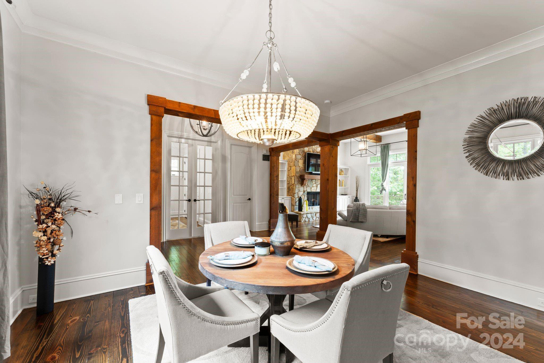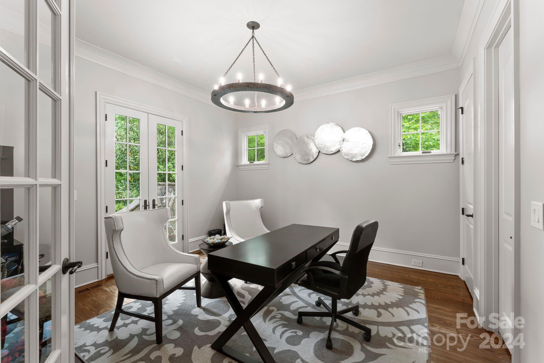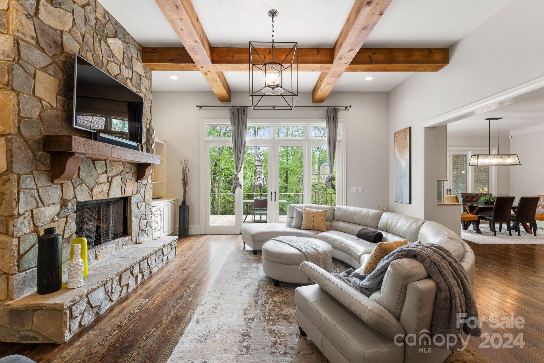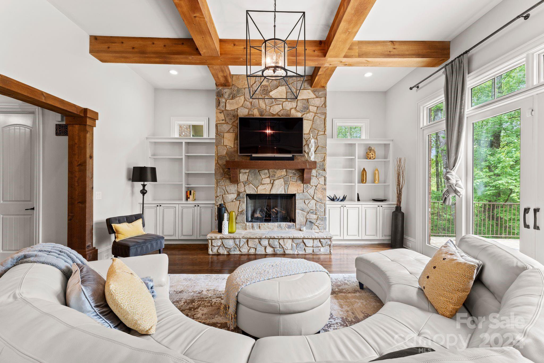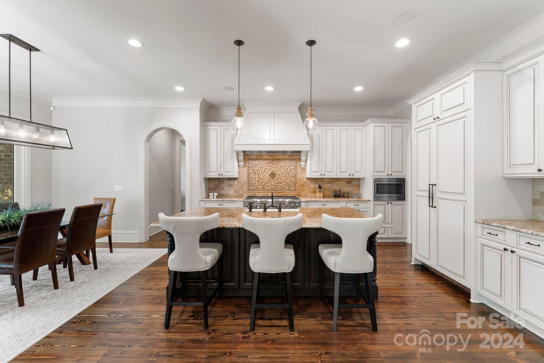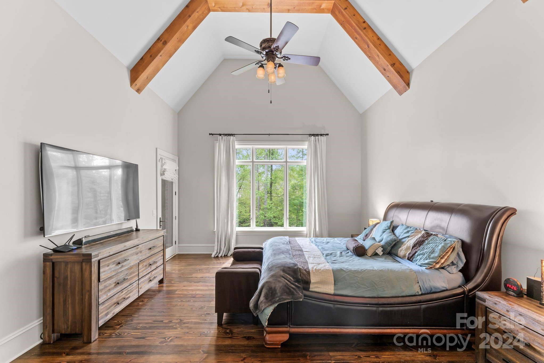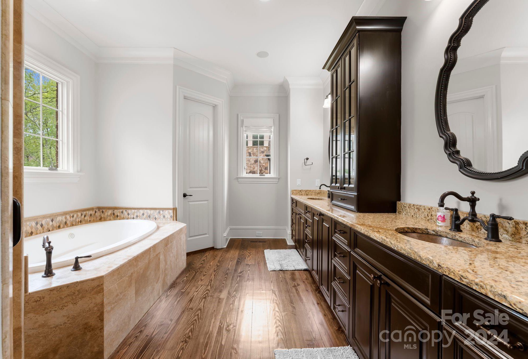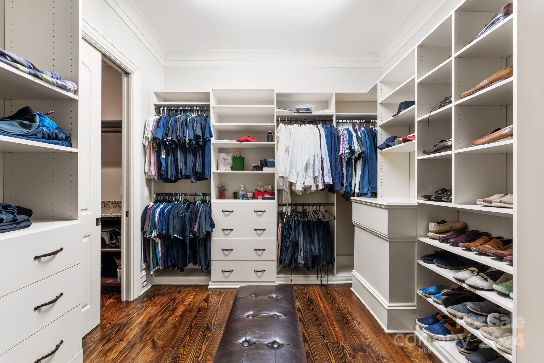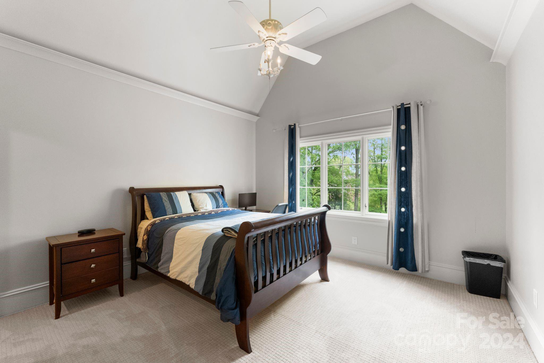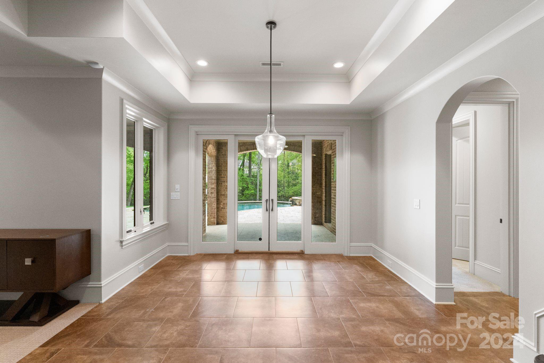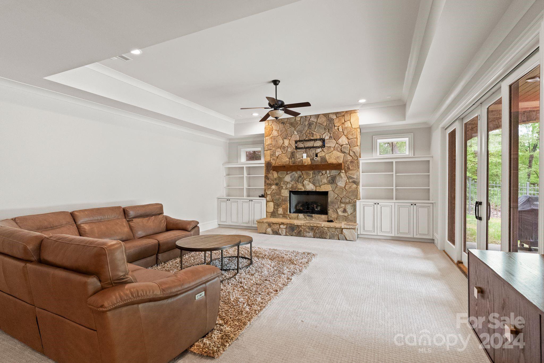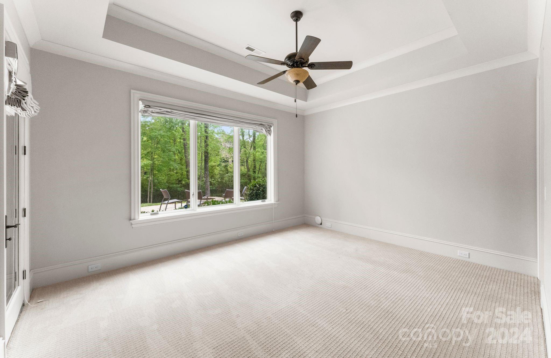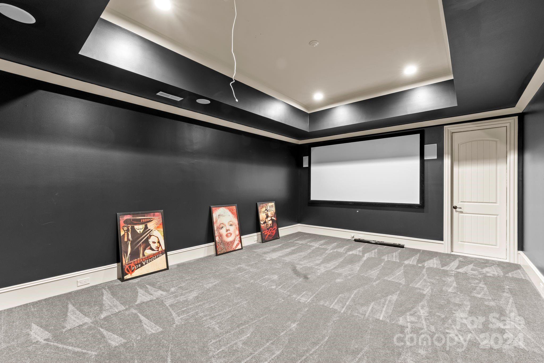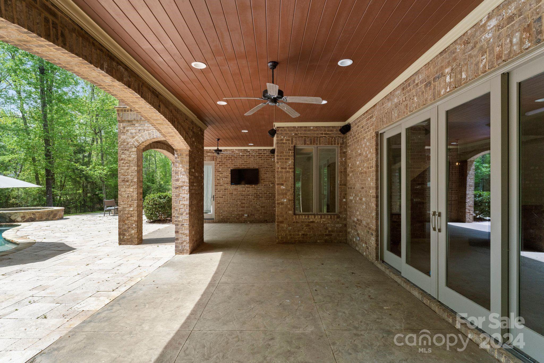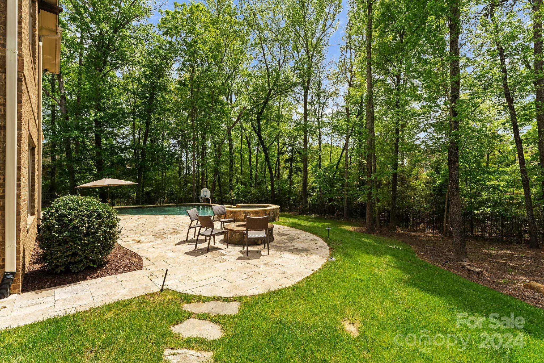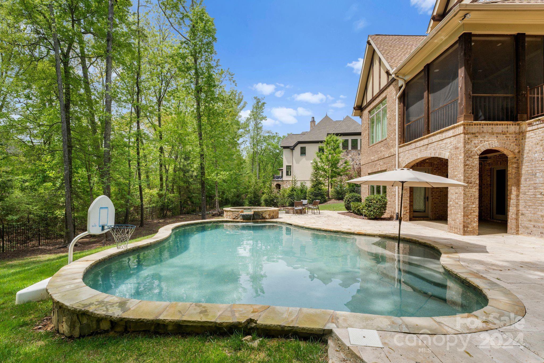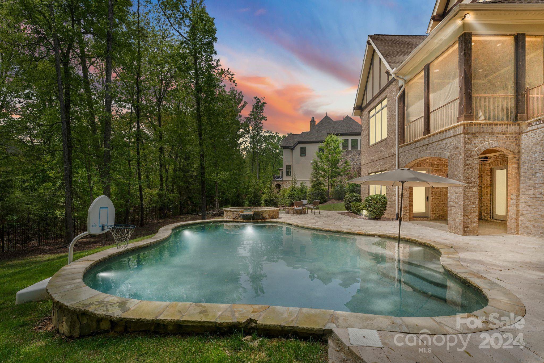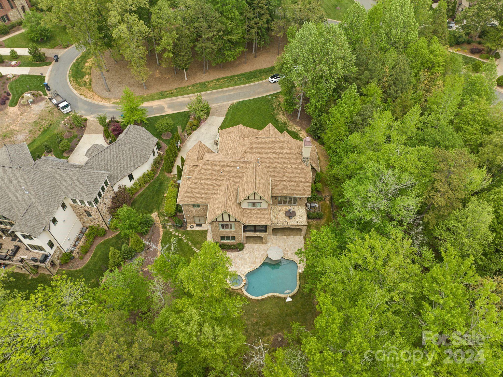203 Woodswail Court, Waxhaw, NC 28173
- $2,075,000
- 6
- BD
- 6
- BA
- 6,228
- SqFt
Listing courtesy of Premier Sotheby's International Realty
- List Price
- $2,075,000
- MLS#
- 4129500
- Status
- ACTIVE
- Days on Market
- 30
- Property Type
- Residential
- Year Built
- 2013
- Price Change
- ▼ $75,000 1714515740
- Bedrooms
- 6
- Bathrooms
- 6
- Full Baths
- 6
- Lot Size
- 25,264
- Lot Size Area
- 0.58
- Living Area
- 6,228
- Sq Ft Total
- 6228
- County
- Union
- Subdivision
- Skyecroft
- Special Conditions
- None
Property Description
Gated community, prime cul de sac lot, picturesque wooded surroundings & unparalled luxury living!! This exceptional home in Skyecroft checks all the boxes. This home provides a peaceful retreat while still being just moments away from the vibrant heart of the community. Enjoy peace of mind & security with access to a range of amenities, including parks, walking trails & more. Primary suite & ensuite located on main level, 4 add'l bedrooms & 3 full baths on upper level & expansive walkout basement providing ample space for family & guests. The open-concept living area is ideal for entertaining, w/a gourmet kitchen, spacious dining area & comfortable living room. The home's meticulously landscaped grounds are an oasis of relaxation, featuring a stunning pool, perfect for cooling off on hot summer days, a cozy fire pit for gathering under the stars, and a luxurious hot tub for unwinding after a long day. Offering the perfect blend of luxury & convenience, this home truly has it all!
Additional Information
- Community Features
- Clubhouse, Gated, Playground, Pond, Tennis Court(s), Walking Trails
- Fireplace
- Yes
- Interior Features
- Attic Walk In, Built-in Features, Drop Zone, Kitchen Island, Pantry, Walk-In Closet(s)
- Floor Coverings
- Carpet, Stone, Tile, Wood
- Equipment
- Dishwasher, Disposal, Double Oven, Exhaust Hood, Gas Oven, Gas Range, Microwave, Oven, Refrigerator
- Foundation
- Basement
- Main Level Rooms
- Dining Room
- Laundry Location
- Laundry Room, Main Level
- Heating
- Forced Air, Natural Gas
- Water
- City
- Sewer
- Public Sewer
- Exterior Features
- Fire Pit, Hot Tub, In-Ground Irrigation, In Ground Pool
- Exterior Construction
- Brick Partial, Stone
- Parking
- Attached Garage
- Driveway
- Concrete, Paved
- Lot Description
- Cul-De-Sac, Wooded
- Elementary School
- Weddington
- Middle School
- Weddington
- High School
- Weddington
- Zoning
- AJ0
- Total Property HLA
- 6228
Mortgage Calculator
 “ Based on information submitted to the MLS GRID as of . All data is obtained from various sources and may not have been verified by broker or MLS GRID. Supplied Open House Information is subject to change without notice. All information should be independently reviewed and verified for accuracy. Some IDX listings have been excluded from this website. Properties may or may not be listed by the office/agent presenting the information © 2024 Canopy MLS as distributed by MLS GRID”
“ Based on information submitted to the MLS GRID as of . All data is obtained from various sources and may not have been verified by broker or MLS GRID. Supplied Open House Information is subject to change without notice. All information should be independently reviewed and verified for accuracy. Some IDX listings have been excluded from this website. Properties may or may not be listed by the office/agent presenting the information © 2024 Canopy MLS as distributed by MLS GRID”

Last Updated:

