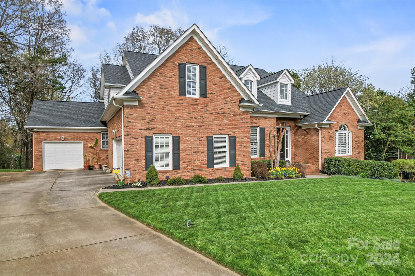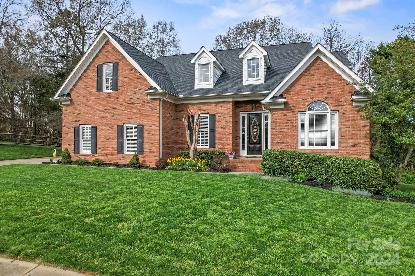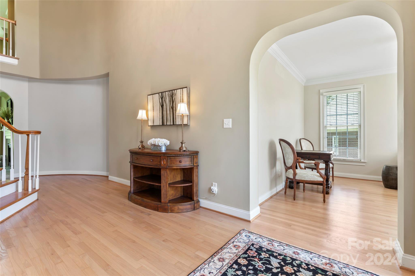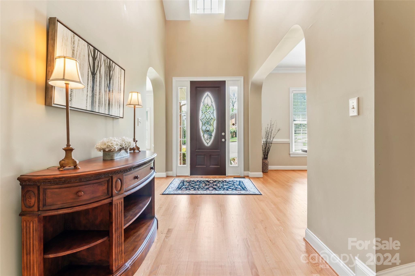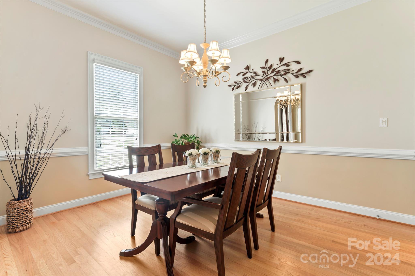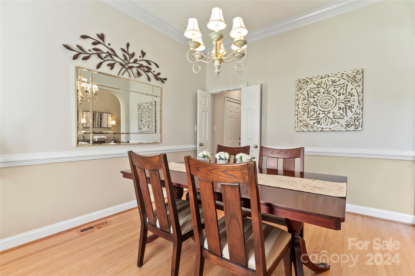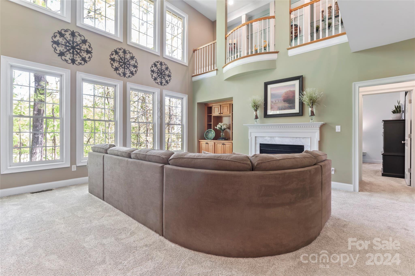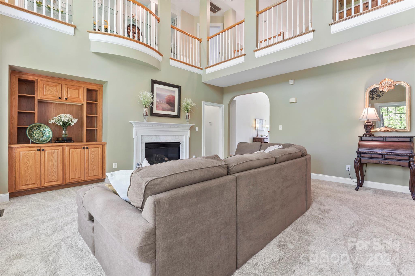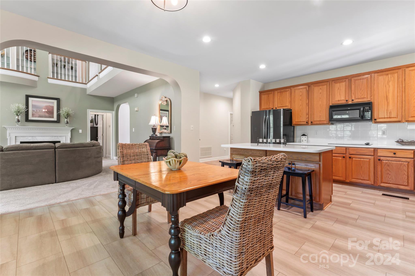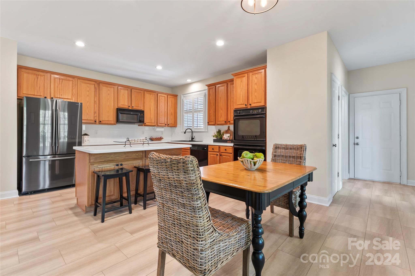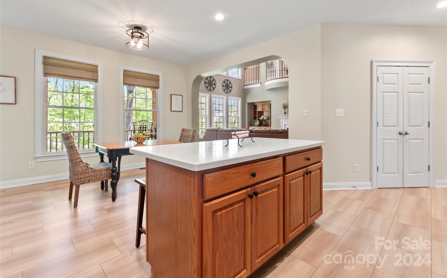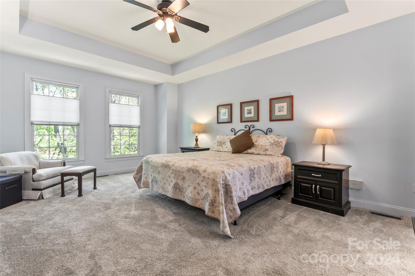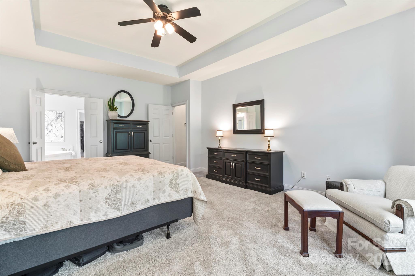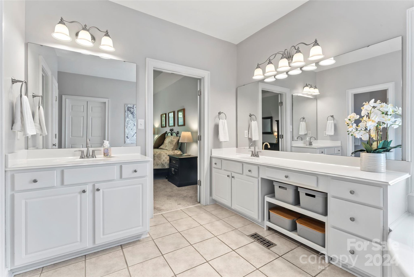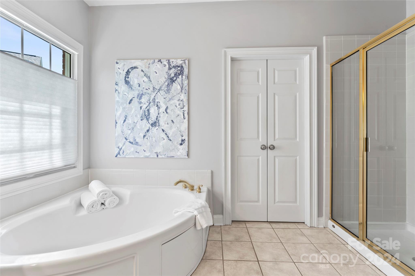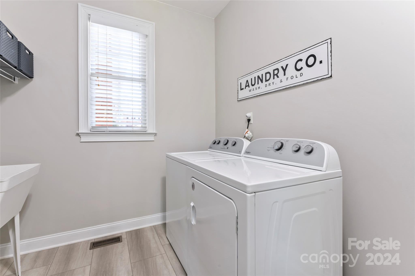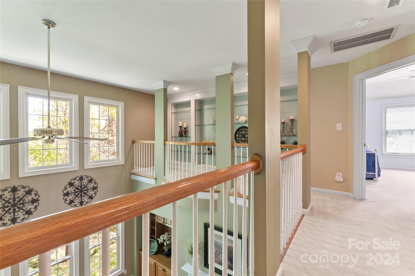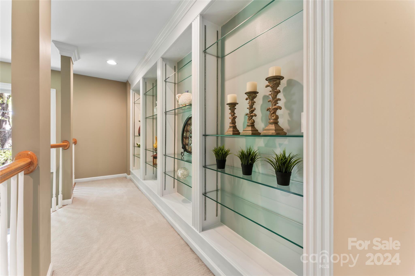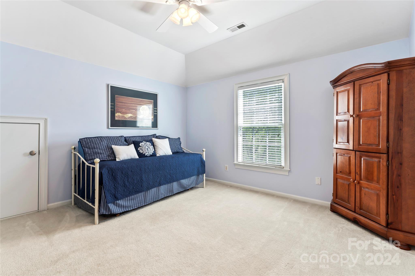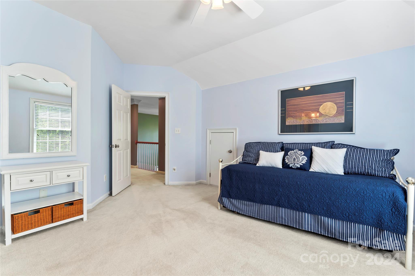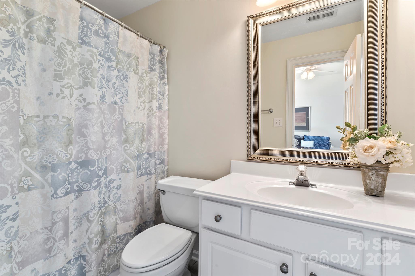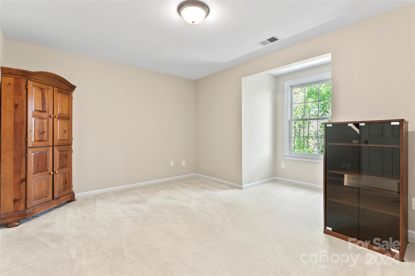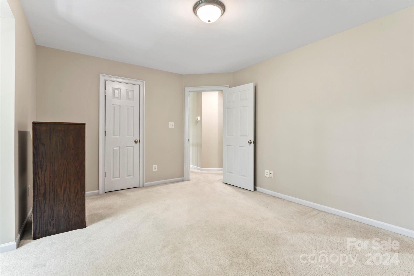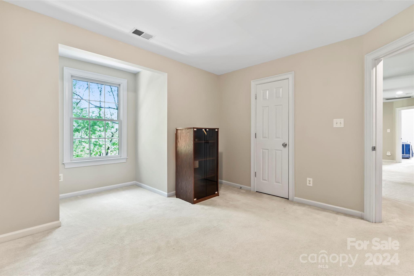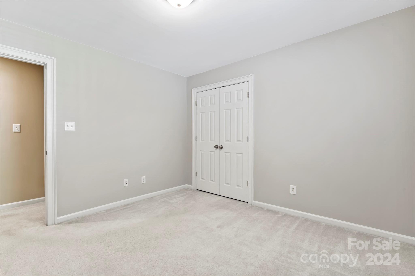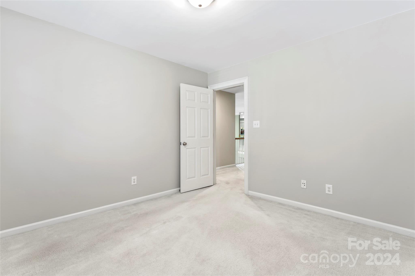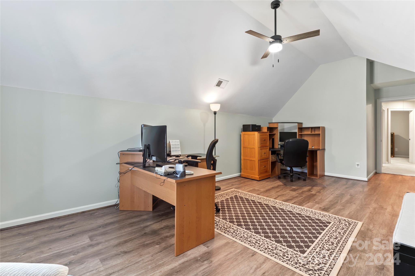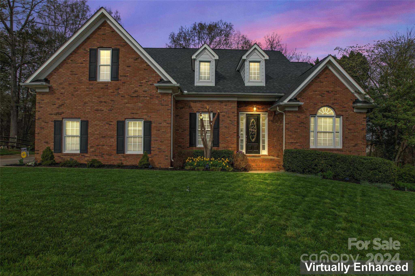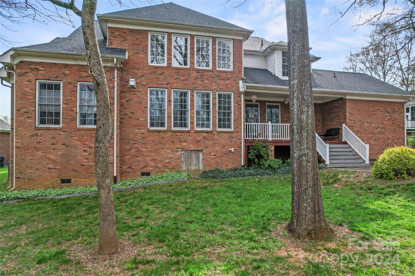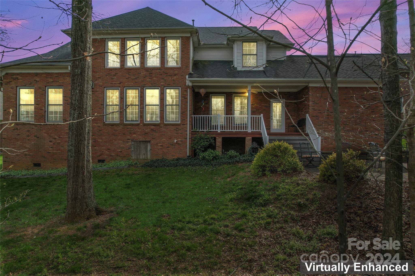8110 Anzack Lane, Charlotte, NC 28269
- $635,000
- 4
- BD
- 4
- BA
- 3,522
- SqFt
Listing courtesy of Keller Williams Lake Norman
- List Price
- $635,000
- MLS#
- 4129513
- Status
- ACTIVE UNDER CONTRACT
- Days on Market
- 31
- Property Type
- Residential
- Year Built
- 1999
- Bedrooms
- 4
- Bathrooms
- 4
- Full Baths
- 3
- Half Baths
- 1
- Lot Size
- 14,505
- Lot Size Area
- 0.333
- Living Area
- 3,522
- Sq Ft Total
- 3522
- County
- Mecklenburg
- Subdivision
- Highland Creek
- Special Conditions
- None
Property Description
STATELY...IMPRESSIVE...PRISTINE...SHOW-STOPPING...shall I go on? Fabulous cul-de-sac location in the Hartfield Downs village of the ever-popular Highland Creek. Very spacious FULL BRICK 4BR/3.5BA beauty boasts a cozy & convenient PRIMARY STE on the main PLUS a large BONUS RM on the 2nd floor. Beautifully neutral color palette provides a soothing & calming welcome home. Soaring 2-story foyer is flanked by both formal LR & DR w/ample space for endless entertaining possibilities. True finished onsite hrdwds guide you in to the expansive 2-story great room featuring a wall of floor-to-ceiling windows, built-in entertainment center & gas-log FP. KIT boasts a generous supply of cabinets, solid surface counters, upgraded white tile backsplash & LVP flooring. Upstairs, in addition to the large BONUS RM, you'll find 3 secondary BRs, loft area featuring a wall of bookshelves, 2 full BAs & not one, but 2 large attic storage spaces. Spend quiet evenings on the rear porch or paver patio w/firepit.
Additional Information
- Hoa Fee
- $197
- Hoa Fee Paid
- Quarterly
- Community Features
- Cabana, Clubhouse, Fitness Center, Game Court, Golf, Outdoor Pool, Picnic Area, Playground, Pond, Recreation Area, Sidewalks, Sport Court, Street Lights, Tennis Court(s), Walking Trails, Other
- Fireplace
- Yes
- Interior Features
- Attic Stairs Pulldown, Attic Walk In, Breakfast Bar, Built-in Features, Cable Prewire, Garden Tub, Kitchen Island, Storage, Tray Ceiling(s), Walk-In Closet(s), Walk-In Pantry
- Floor Coverings
- Carpet, Tile, Vinyl, Wood
- Equipment
- Dishwasher, Disposal, Double Oven, Electric Range, Microwave, Plumbed For Ice Maker, Wall Oven
- Foundation
- Crawl Space
- Main Level Rooms
- Dining Room
- Laundry Location
- Electric Dryer Hookup, Inside, Laundry Room, Main Level, Sink, Washer Hookup
- Heating
- Forced Air, Natural Gas
- Water
- City
- Sewer
- Public Sewer
- Exterior Features
- Fire Pit
- Exterior Construction
- Brick Full
- Roof
- Shingle
- Parking
- Driveway, Attached Garage, Garage Door Opener, Garage Faces Front, Garage Faces Side, Keypad Entry
- Driveway
- Concrete, Paved
- Lot Description
- Cul-De-Sac
- Elementary School
- Highland Creek
- Middle School
- Ridge Road
- High School
- Mallard Creek
- Zoning
- R9PUD
- Builder Name
- Newmark Homes
- Total Property HLA
- 3522
Mortgage Calculator
 “ Based on information submitted to the MLS GRID as of . All data is obtained from various sources and may not have been verified by broker or MLS GRID. Supplied Open House Information is subject to change without notice. All information should be independently reviewed and verified for accuracy. Some IDX listings have been excluded from this website. Properties may or may not be listed by the office/agent presenting the information © 2024 Canopy MLS as distributed by MLS GRID”
“ Based on information submitted to the MLS GRID as of . All data is obtained from various sources and may not have been verified by broker or MLS GRID. Supplied Open House Information is subject to change without notice. All information should be independently reviewed and verified for accuracy. Some IDX listings have been excluded from this website. Properties may or may not be listed by the office/agent presenting the information © 2024 Canopy MLS as distributed by MLS GRID”

Last Updated:
