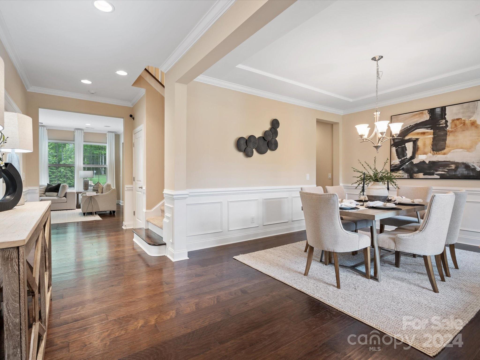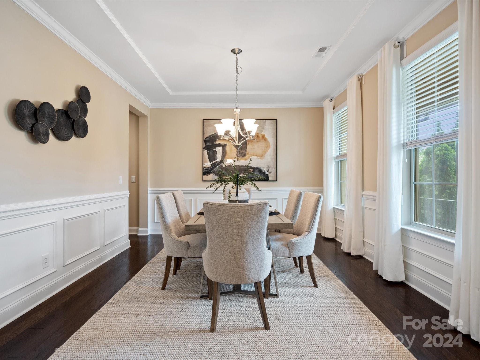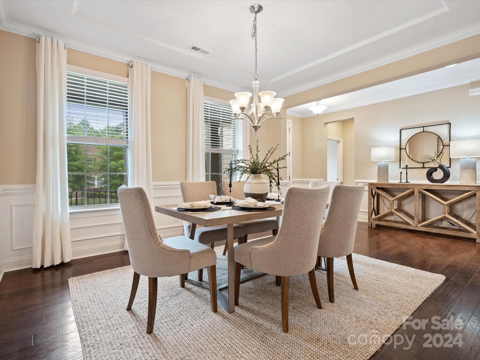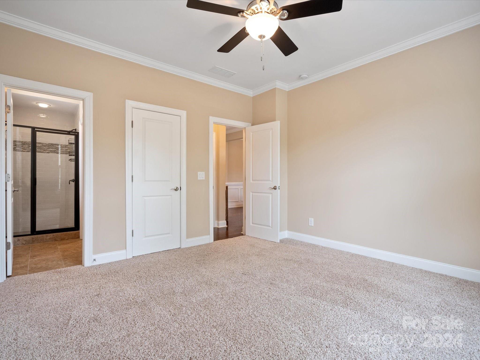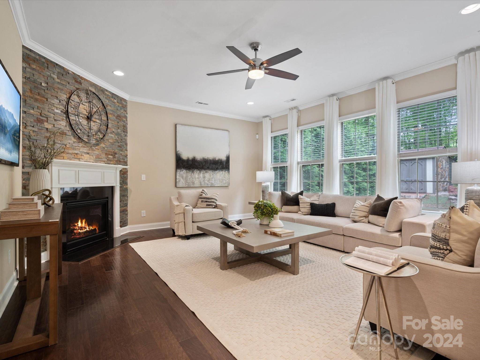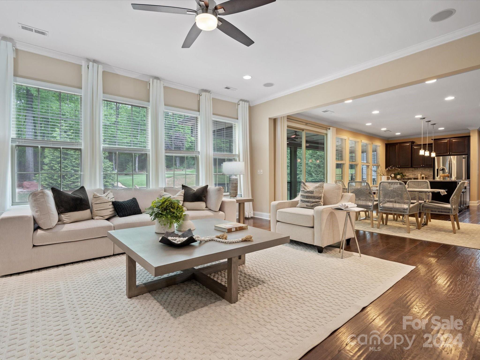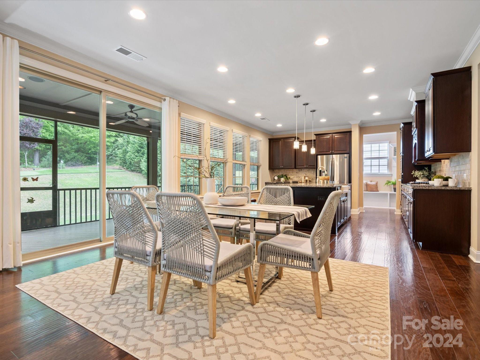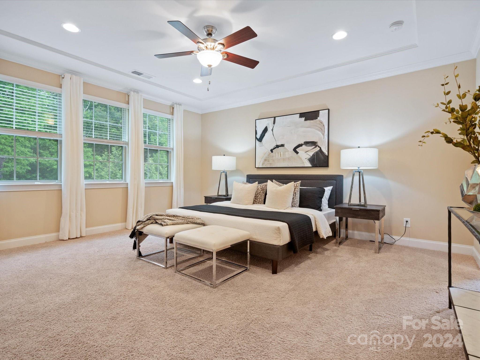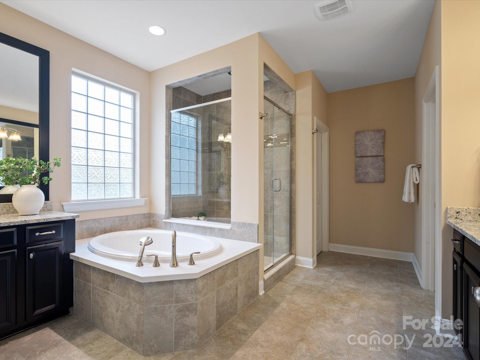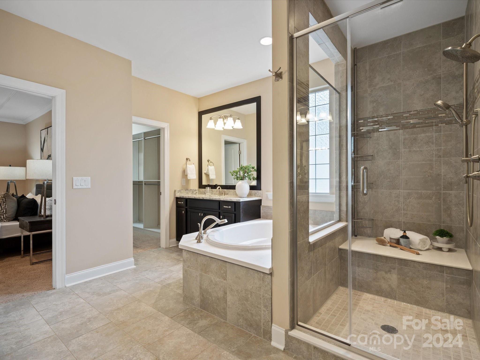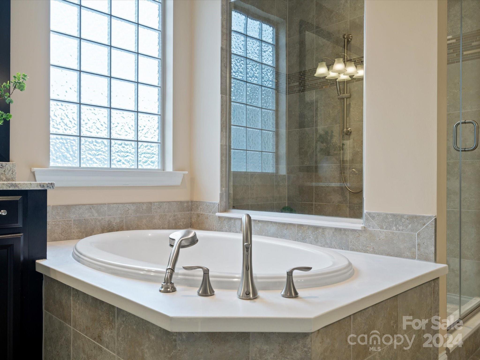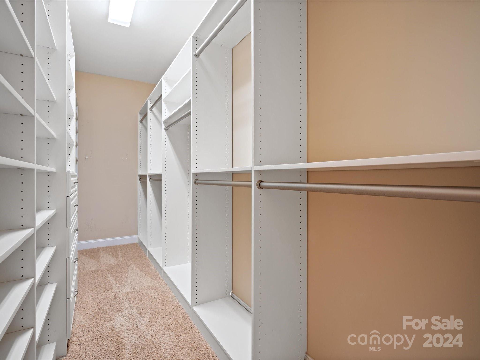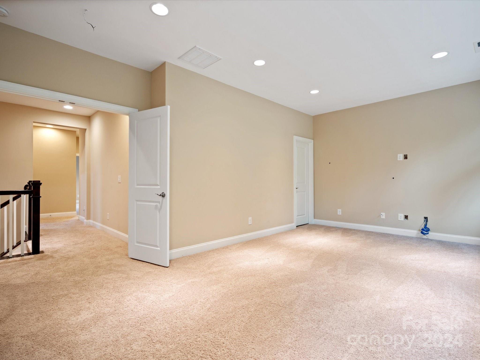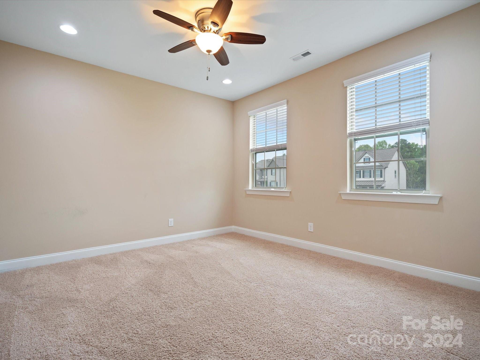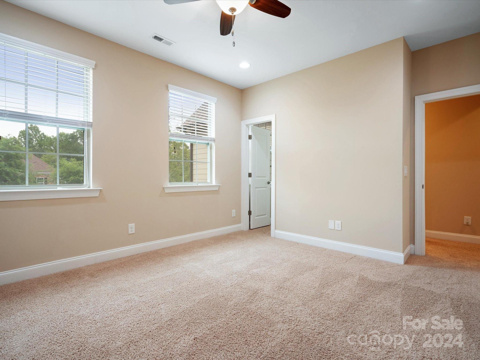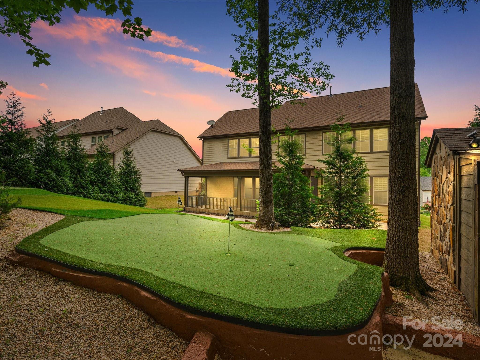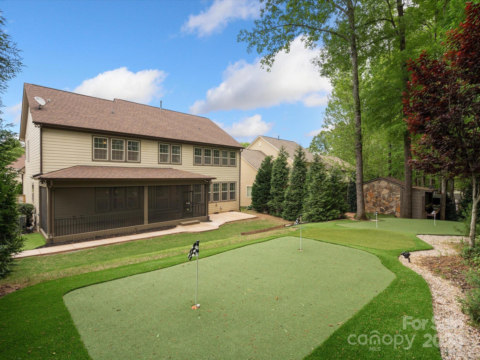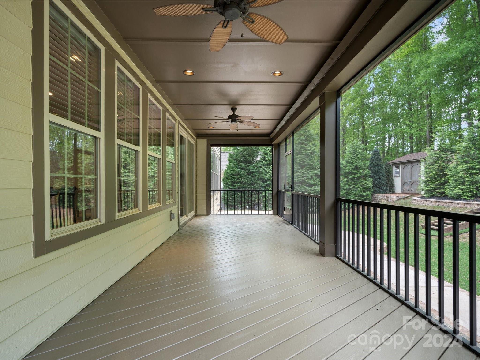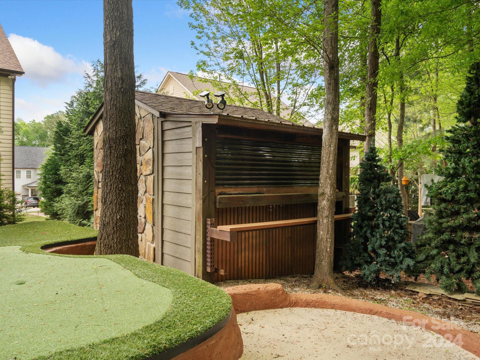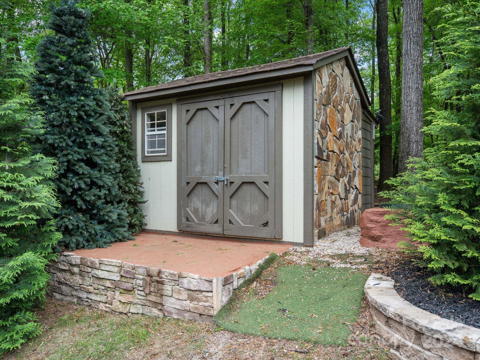1719 Sutter Creek Drive, Waxhaw, NC 28173
- $825,000
- 5
- BD
- 4
- BA
- 3,925
- SqFt
Listing courtesy of Better Homes and Garden Real Estate Paracle
- List Price
- $825,000
- MLS#
- 4129520
- Status
- ACTIVE
- Days on Market
- 31
- Property Type
- Residential
- Architectural Style
- Transitional
- Year Built
- 2015
- Price Change
- ▼ $15,000 1714596321
- Bedrooms
- 5
- Bathrooms
- 4
- Full Baths
- 4
- Lot Size
- 11,325
- Lot Size Area
- 0.26
- Living Area
- 3,925
- Sq Ft Total
- 3925
- County
- Union
- Subdivision
- Tuscany
- Special Conditions
- None
Property Description
Welcome to Tuscany at 1719 Sutter Creek! Be enchanted by the spacious elegance of this 5/6 bedroom home, where every detail has been crafted to elevate your living experience. Step inside, seamlessly connect to every corner of your family's activities. Whip up culinary delights in your oversized kitchen, complete with a massive island perfect for gatherings. Retreat to the primary bedroom upstairs with an extended sitting area, private sanctuary for tranquility and relaxation. Crawl space is partially encapsulated with a dehumidifier, whole-house water filtration system, master closets and pantry upgraded with shelves/drawers, new HVAC installed in 2021 and more. Engineered floors offered on most of the main floor, every step exudes luxury. Step outside onto your oversized screened-in porch, where you'll feel connected to nature with private trees as your backdrop. For fun, play a round on the upgraded mini-golf course right in your own backyard!
Additional Information
- Hoa Fee
- $1,101
- Hoa Fee Paid
- Annually
- Community Features
- Clubhouse, Outdoor Pool, Playground
- Fireplace
- Yes
- Interior Features
- Breakfast Bar, Built-in Features, Cable Prewire, Drop Zone, Entrance Foyer, Kitchen Island, Open Floorplan, Pantry, Walk-In Closet(s), Walk-In Pantry
- Floor Coverings
- Carpet, Tile
- Equipment
- Dishwasher, Disposal, Electric Water Heater, Exhaust Hood, Filtration System, Gas Cooktop, Microwave, Refrigerator
- Foundation
- Crawl Space
- Laundry Location
- Laundry Room, Sink, Upper Level
- Heating
- Forced Air, Natural Gas
- Water
- City
- Sewer
- Public Sewer
- Exterior Features
- Gas Grill
- Exterior Construction
- Fiber Cement
- Roof
- Shingle
- Parking
- Driveway, Attached Garage
- Driveway
- Concrete, Paved
- Elementary School
- Wesley Chapel
- Middle School
- Cuthbertson
- High School
- Cuthbertson
- Zoning
- AJ0
- Total Property HLA
- 3925
Mortgage Calculator
 “ Based on information submitted to the MLS GRID as of . All data is obtained from various sources and may not have been verified by broker or MLS GRID. Supplied Open House Information is subject to change without notice. All information should be independently reviewed and verified for accuracy. Some IDX listings have been excluded from this website. Properties may or may not be listed by the office/agent presenting the information © 2024 Canopy MLS as distributed by MLS GRID”
“ Based on information submitted to the MLS GRID as of . All data is obtained from various sources and may not have been verified by broker or MLS GRID. Supplied Open House Information is subject to change without notice. All information should be independently reviewed and verified for accuracy. Some IDX listings have been excluded from this website. Properties may or may not be listed by the office/agent presenting the information © 2024 Canopy MLS as distributed by MLS GRID”

Last Updated:





