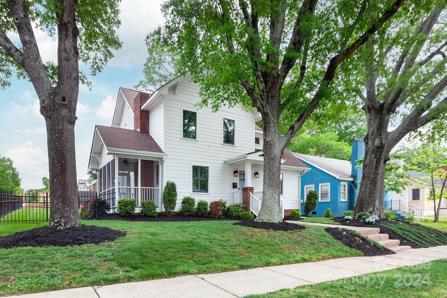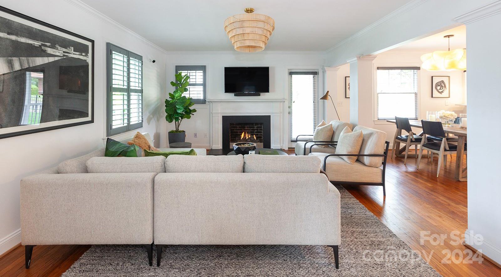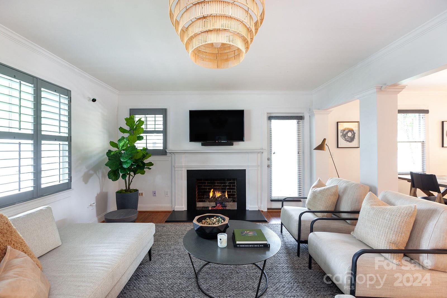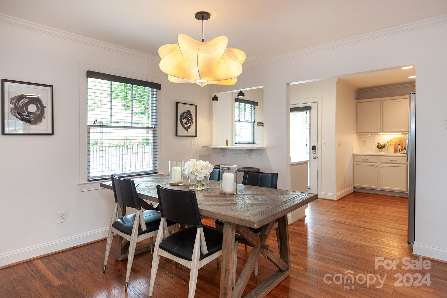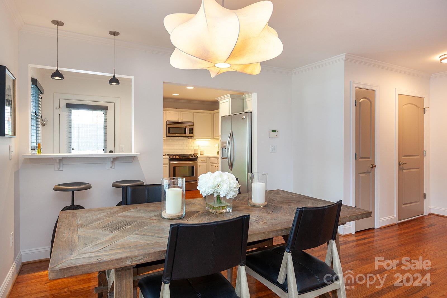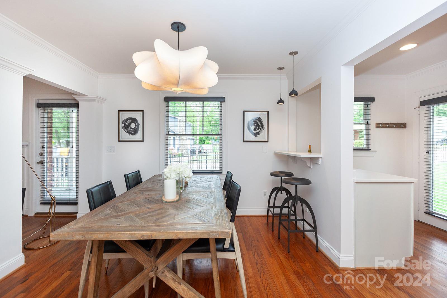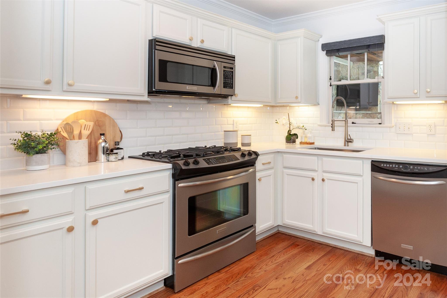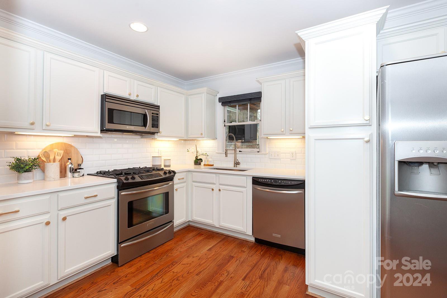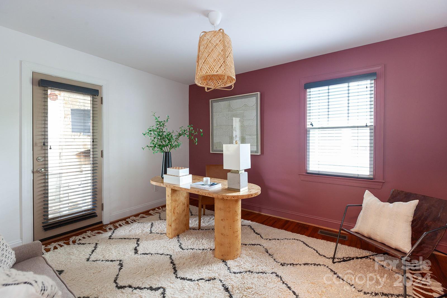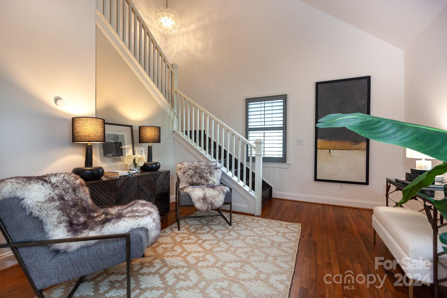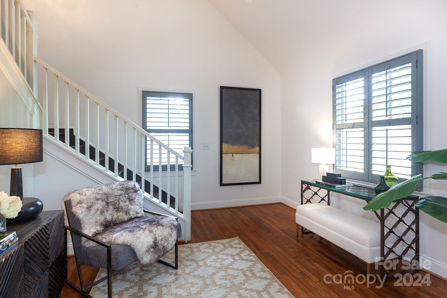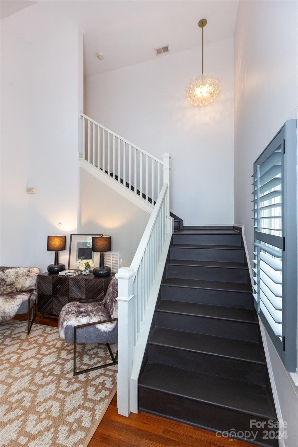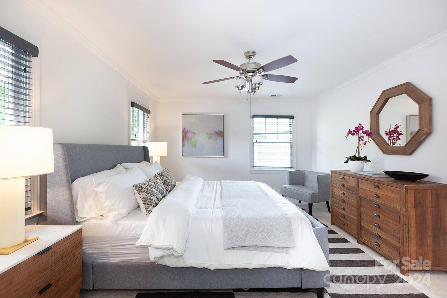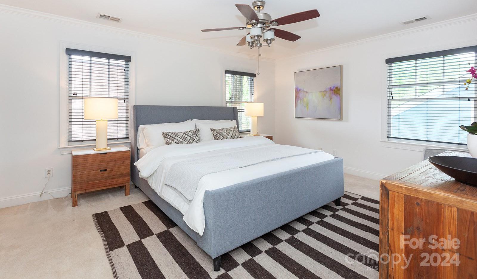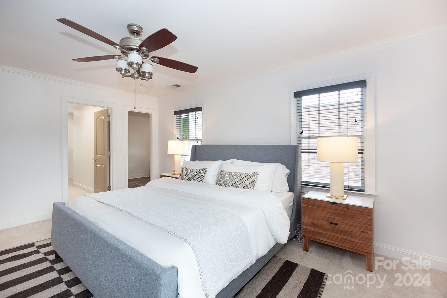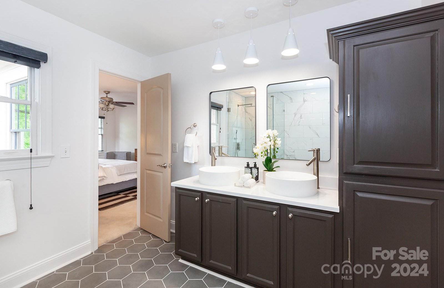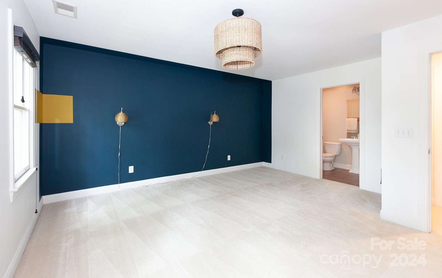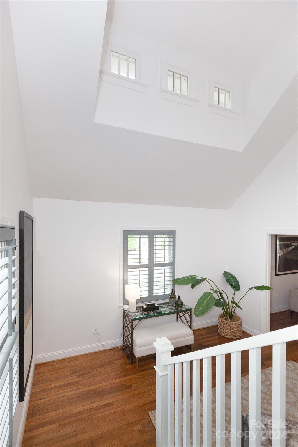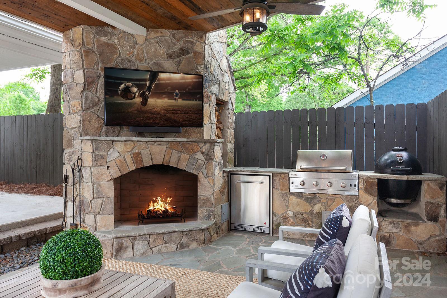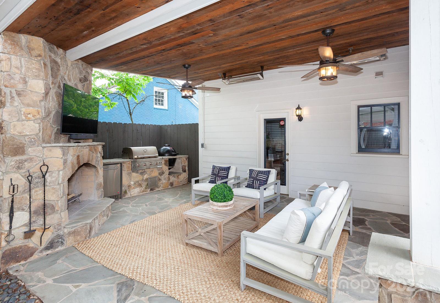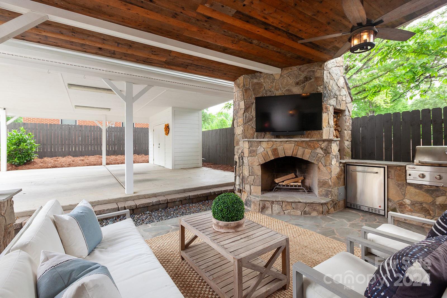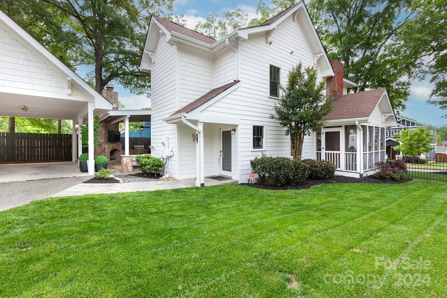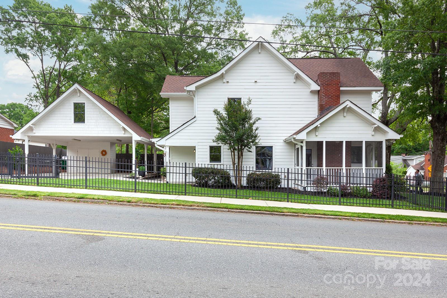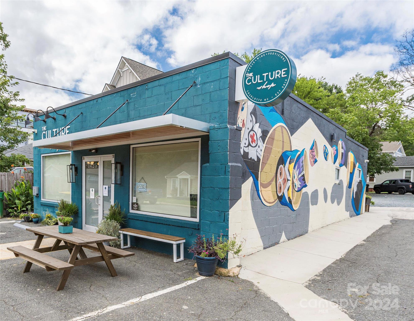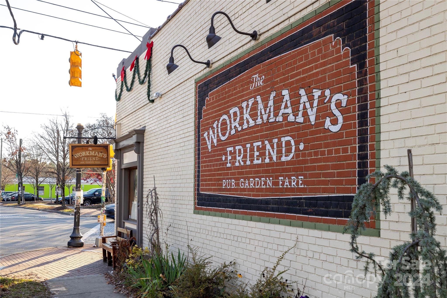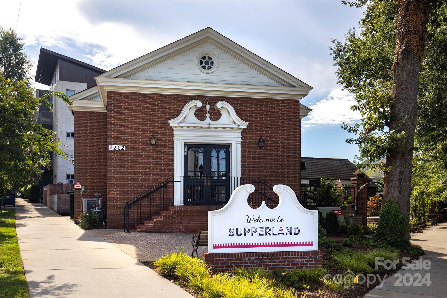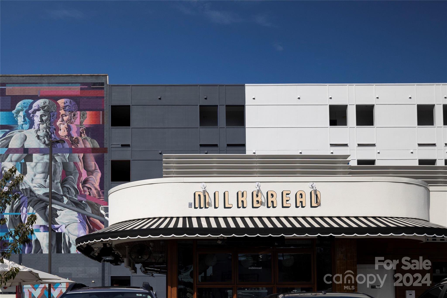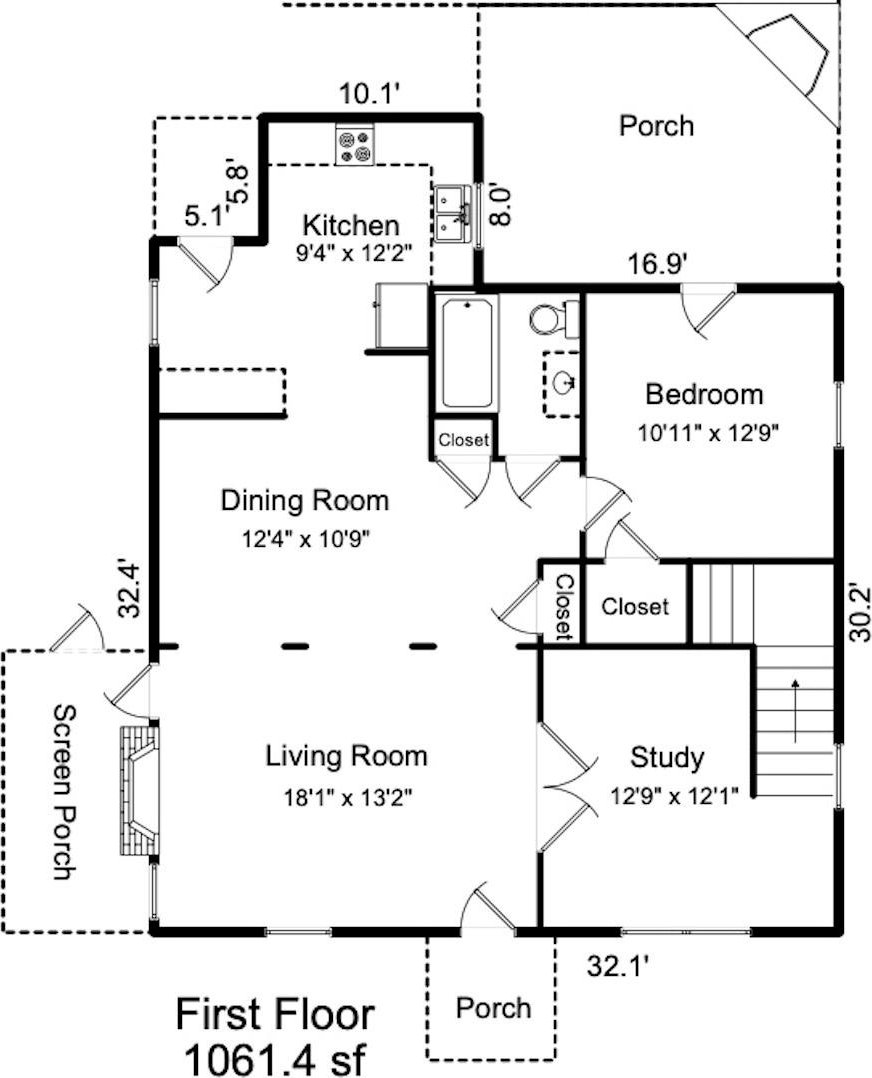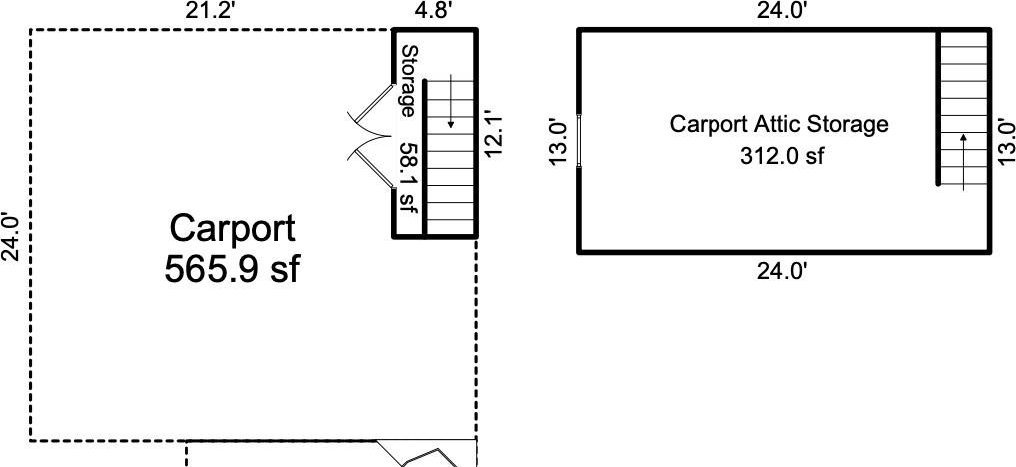1501 Belvedere Avenue, Charlotte, NC 28205
- $875,000
- 3
- BD
- 3
- BA
- 1,979
- SqFt
Listing courtesy of COMPASS
- List Price
- $875,000
- MLS#
- 4129593
- Status
- ACTIVE UNDER CONTRACT
- Days on Market
- 17
- Property Type
- Residential
- Architectural Style
- Arts and Crafts
- Year Built
- 1948
- Price Change
- ▼ $14,000 1715303787
- Bedrooms
- 3
- Bathrooms
- 3
- Full Baths
- 3
- Lot Size
- 6,098
- Lot Size Area
- 0.14
- Living Area
- 1,979
- Sq Ft Total
- 1979
- County
- Mecklenburg
- Subdivision
- Midwood
- Special Conditions
- None
Property Description
Located on one of the most coveted streets in Midwood, this 3 bed-3 bath home is exquisite! 1501 boasts a cozy gas fireplace and open-concept floor plan that allows for gatherings to seamlessly flow from room to room, inside to out. The updated kitchen features beautiful quartz counters, classic beveled subway tile and gas stove. The light filled primary suite features a generously sized walk in closet and remodeled ensuite w/ a free standing soaker tub, shower stall & dual vanity. The lower level bedroom or den is perfect for those work from home days. The Covered Porch is a showstoper with a masonry wood-burning fireplace w/ gas lighter, built-in gas grill, Green Egg, beverage fridge, heat lamps, TV hook up & surround sound. Unwind, Relax and Entertain! The carport easily coverts to a garage & features 310 SF of walk up storage. Plus electric gate*irrigation*landscape lighting. Located only 528 feet from the popular Culture Shop, .6 miles to Summitt Coffee & 1 mile to Supperland.
Additional Information
- Fireplace
- Yes
- Interior Features
- Attic Stairs Fixed, Attic Stairs Pulldown
- Floor Coverings
- Carpet, Tile, Wood
- Equipment
- Bar Fridge, Dishwasher, Disposal, Electric Water Heater, Gas Range, Microwave, Refrigerator, Washer/Dryer, Wine Refrigerator
- Foundation
- Crawl Space
- Main Level Rooms
- Bedroom(s)
- Laundry Location
- Laundry Room, Upper Level
- Heating
- Forced Air, Natural Gas
- Water
- City
- Sewer
- Public Sewer
- Exterior Construction
- Cedar Shake, Fiber Cement
- Roof
- Shingle
- Parking
- Detached Carport
- Driveway
- Concrete, Paved
- Lot Description
- Corner Lot
- Elementary School
- Shamrock Gardens
- Middle School
- Eastway
- High School
- Garinger
- Zoning
- N1-C
- Total Property HLA
- 1979
Mortgage Calculator
 “ Based on information submitted to the MLS GRID as of . All data is obtained from various sources and may not have been verified by broker or MLS GRID. Supplied Open House Information is subject to change without notice. All information should be independently reviewed and verified for accuracy. Some IDX listings have been excluded from this website. Properties may or may not be listed by the office/agent presenting the information © 2024 Canopy MLS as distributed by MLS GRID”
“ Based on information submitted to the MLS GRID as of . All data is obtained from various sources and may not have been verified by broker or MLS GRID. Supplied Open House Information is subject to change without notice. All information should be independently reviewed and verified for accuracy. Some IDX listings have been excluded from this website. Properties may or may not be listed by the office/agent presenting the information © 2024 Canopy MLS as distributed by MLS GRID”

Last Updated:

