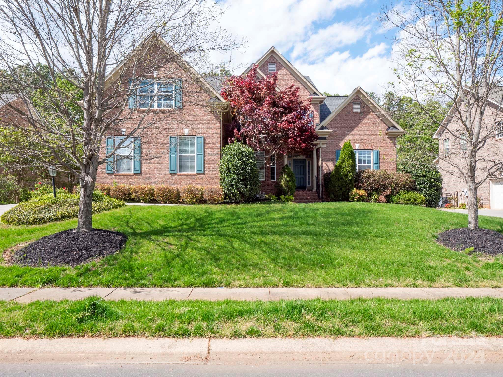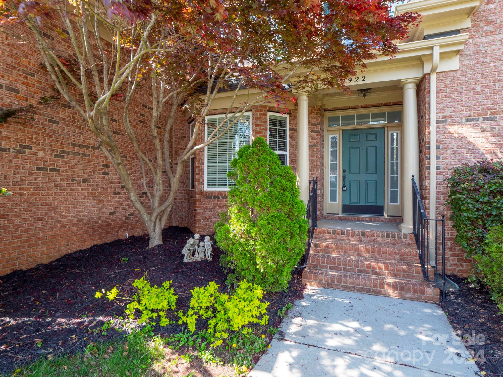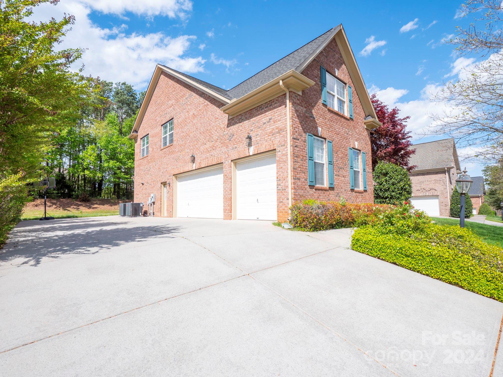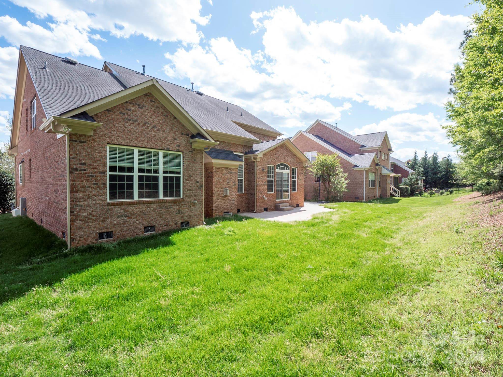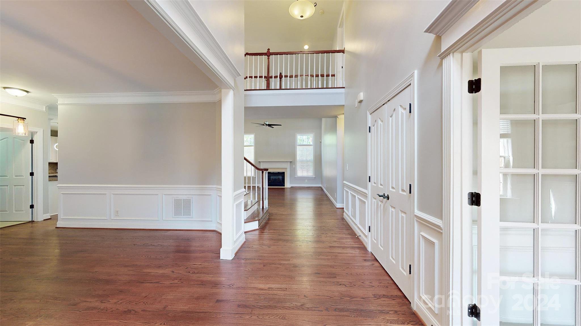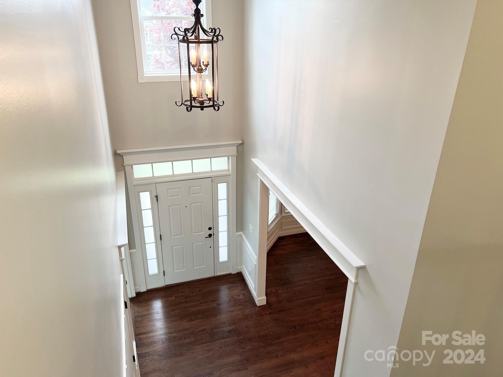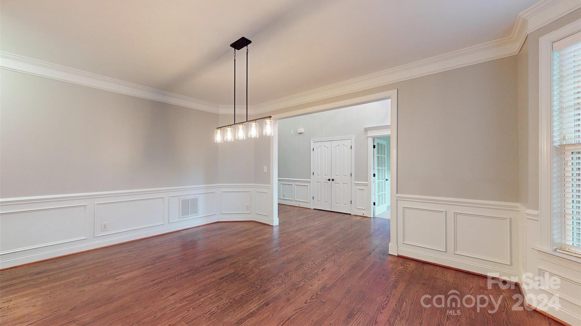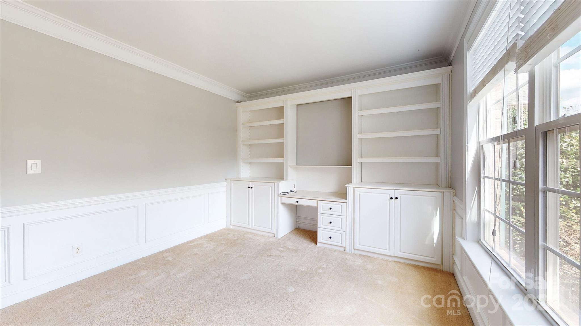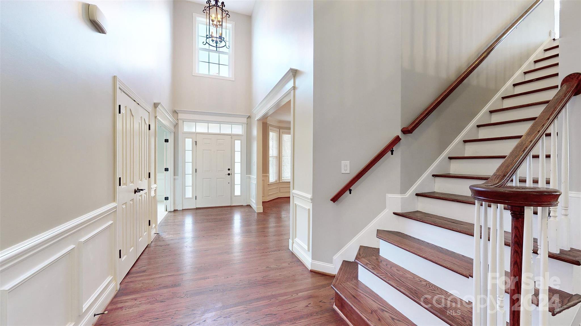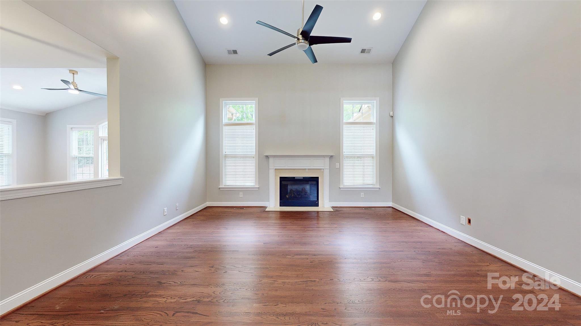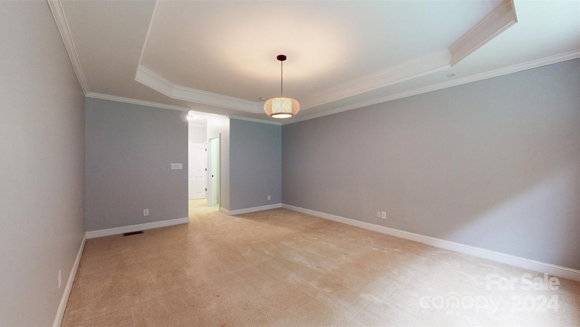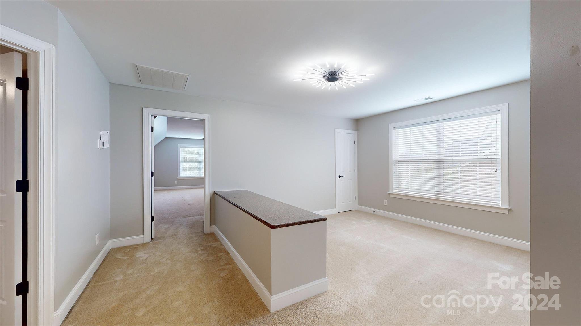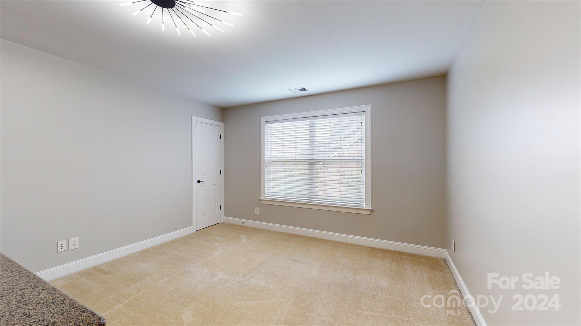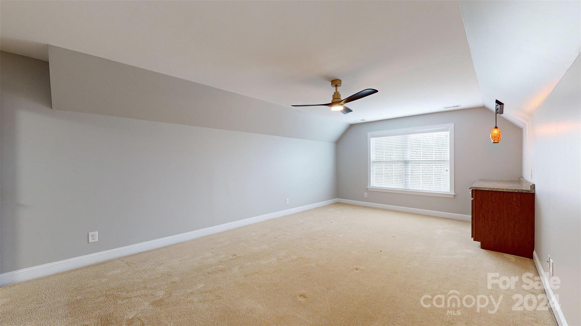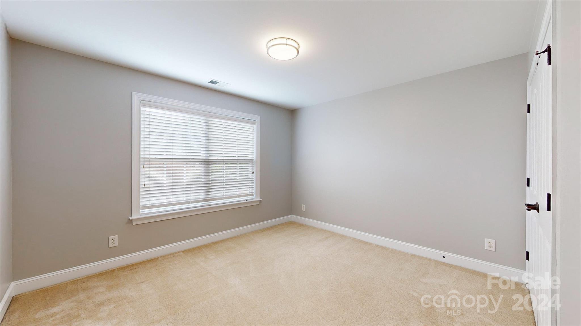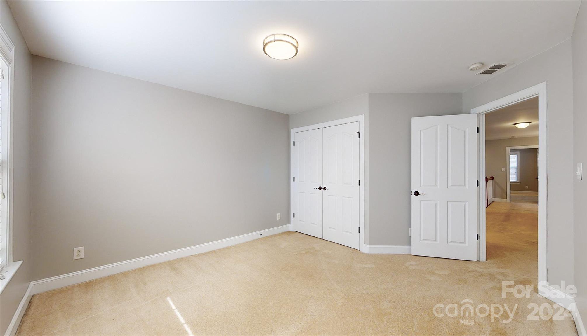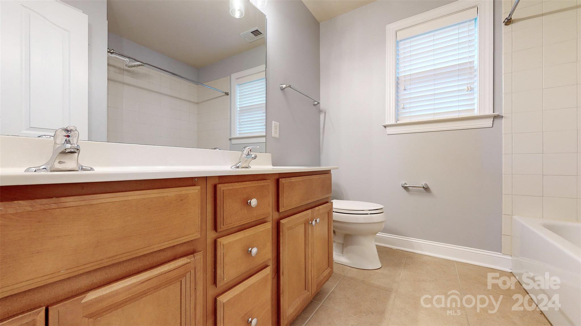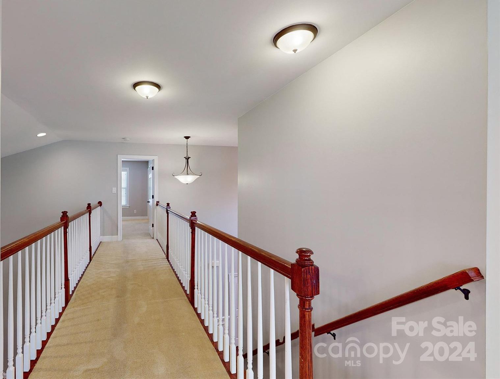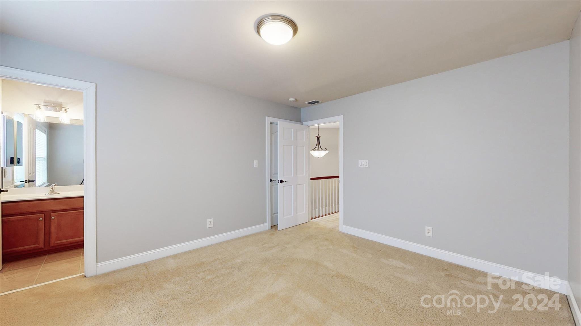14922 Capricorn Lane, Charlotte, NC 28277
- $929,000
- 5
- BD
- 4
- BA
- 3,750
- SqFt
Listing courtesy of ProStead Realty
- List Price
- $929,000
- MLS#
- 4129614
- Status
- ACTIVE UNDER CONTRACT
- Days on Market
- 30
- Property Type
- Residential
- Year Built
- 2007
- Bedrooms
- 5
- Bathrooms
- 4
- Full Baths
- 3
- Half Baths
- 1
- Lot Size
- 13,503
- Lot Size Area
- 0.31
- Living Area
- 3,750
- Sq Ft Total
- 3750
- County
- Mecklenburg
- Subdivision
- Allyson Park
- Special Conditions
- None
- Dom
- Yes
Property Description
Full brick home in fantastic neighborhood of Ballantyne area. 3 car garage. TOP RANKED SCHOOLS! Enter foyer, high ceiling great room with fire place, kitchen open to great room and sunroom, formal dinning room with bay window, office enclosed with french glass doors. Master bedroom down with tray ceiling, master bath with both garden tub and enclosed shower. Upstair with 3 bedrooms and a huge bonus room that also can be used as bedroom if necessary. Big loft with cabinets and granite countertop. Stainless appliances, double ovens, gas cooktop. New AC, newly painted kitchen cabinets, newly painted whole house. New lightings and fans. Shopping centers nearby, tons of restaurants, bars, fitness centers nearby, several minutes drive to Ballantyne offices, 25 minutes drive to Charlotte uptown with the usual traffic. Don't miss the chance to see this great house!
Additional Information
- Hoa Fee
- $675
- Hoa Fee Paid
- Annually
- Community Features
- Clubhouse, Outdoor Pool, Playground, Sidewalks, Street Lights
- Fireplace
- Yes
- Interior Features
- Attic Stairs Pulldown, Cable Prewire, Garden Tub, Kitchen Island, Open Floorplan, Tray Ceiling(s), Walk-In Closet(s), Walk-In Pantry
- Floor Coverings
- Carpet, Tile, Wood
- Equipment
- Dishwasher, Disposal, Double Oven, Exhaust Fan, Gas Cooktop, Gas Water Heater, Microwave, Plumbed For Ice Maker
- Foundation
- Crawl Space
- Main Level Rooms
- Primary Bedroom
- Laundry Location
- Inside, Laundry Room, Main Level, Sink
- Heating
- Forced Air, Natural Gas
- Water
- City
- Sewer
- Public Sewer
- Exterior Construction
- Brick Full
- Roof
- Shingle
- Parking
- Driveway, Attached Garage
- Driveway
- Concrete, Paved
- Elementary School
- Elon Park
- Middle School
- Community House
- High School
- Ardrey Kell
- Total Property HLA
- 3750
- Master on Main Level
- Yes
Mortgage Calculator
 “ Based on information submitted to the MLS GRID as of . All data is obtained from various sources and may not have been verified by broker or MLS GRID. Supplied Open House Information is subject to change without notice. All information should be independently reviewed and verified for accuracy. Some IDX listings have been excluded from this website. Properties may or may not be listed by the office/agent presenting the information © 2024 Canopy MLS as distributed by MLS GRID”
“ Based on information submitted to the MLS GRID as of . All data is obtained from various sources and may not have been verified by broker or MLS GRID. Supplied Open House Information is subject to change without notice. All information should be independently reviewed and verified for accuracy. Some IDX listings have been excluded from this website. Properties may or may not be listed by the office/agent presenting the information © 2024 Canopy MLS as distributed by MLS GRID”

Last Updated:
