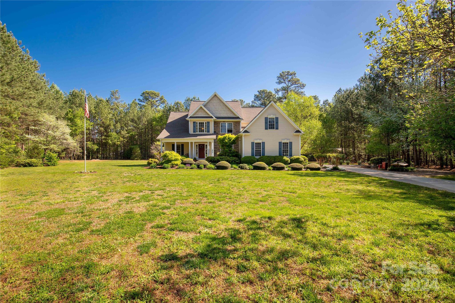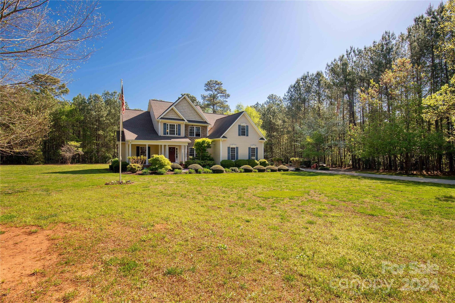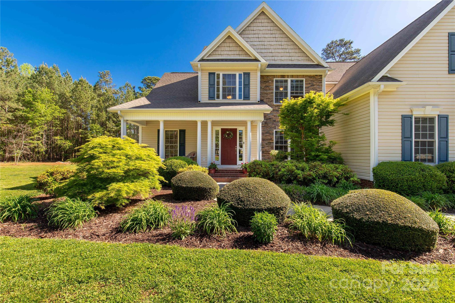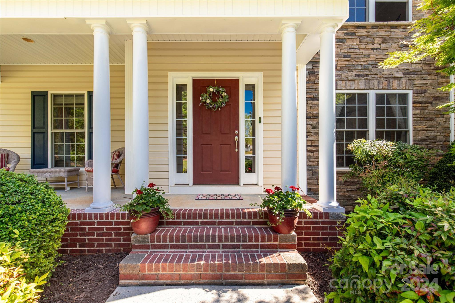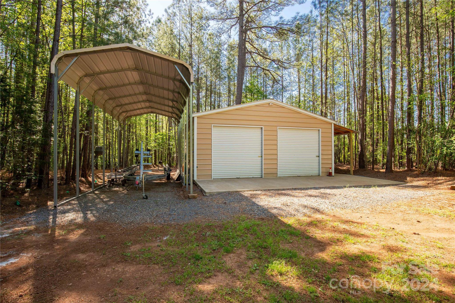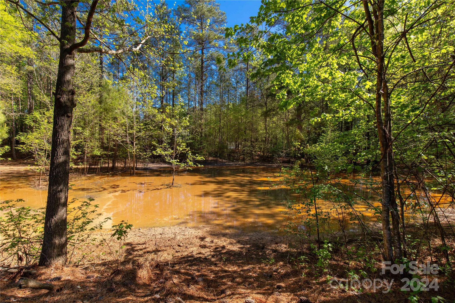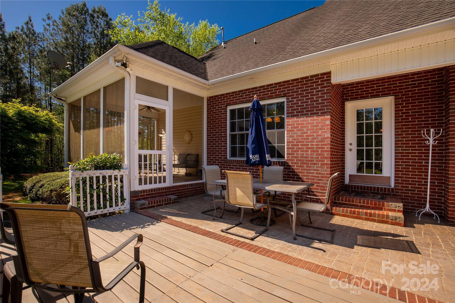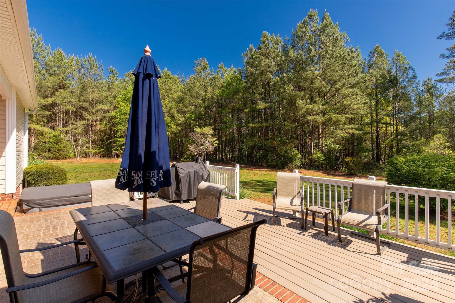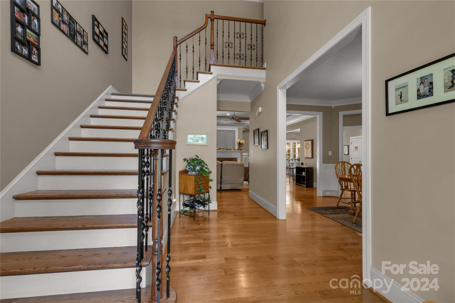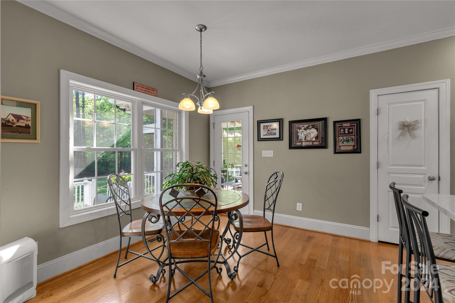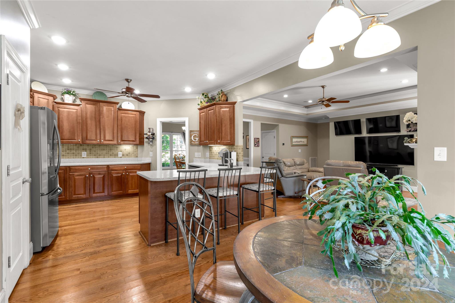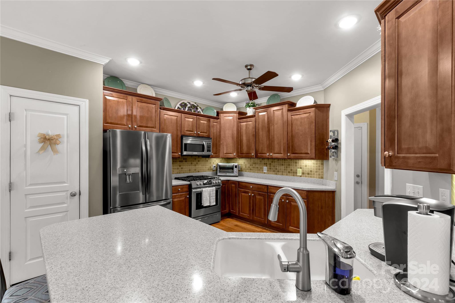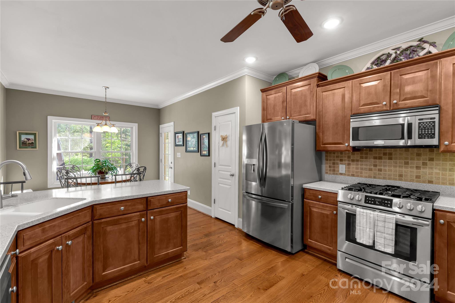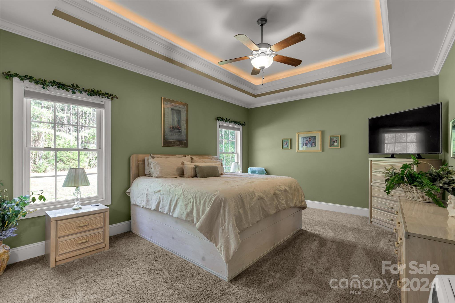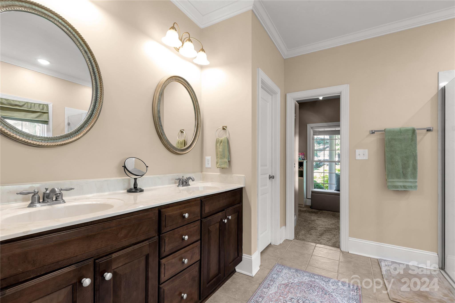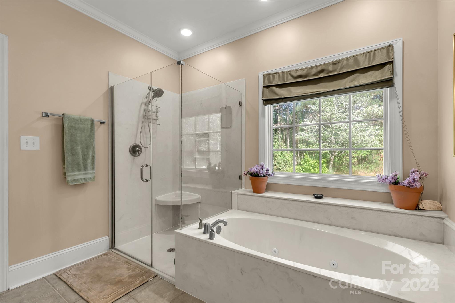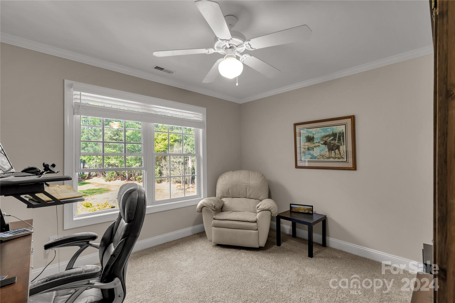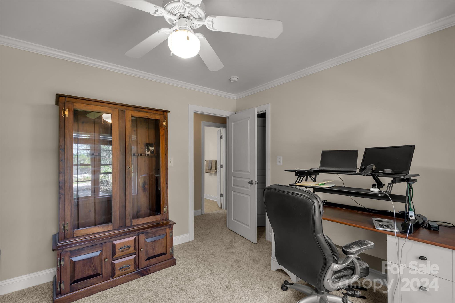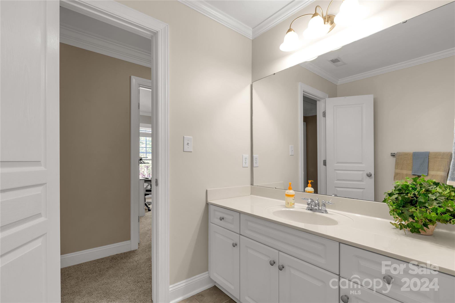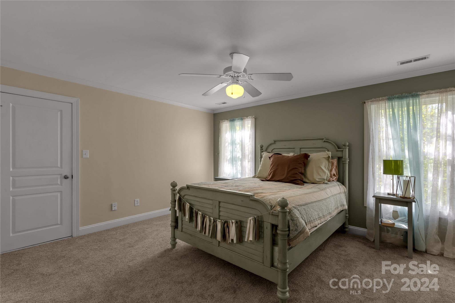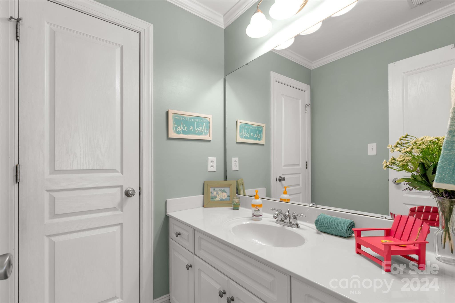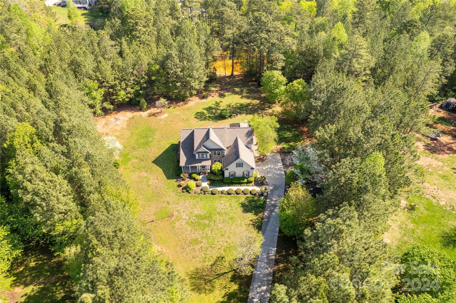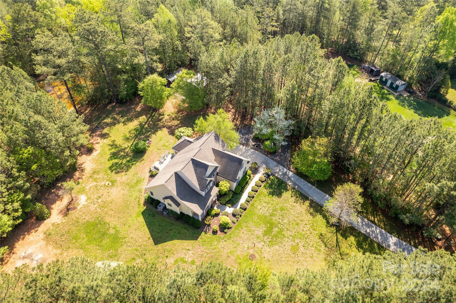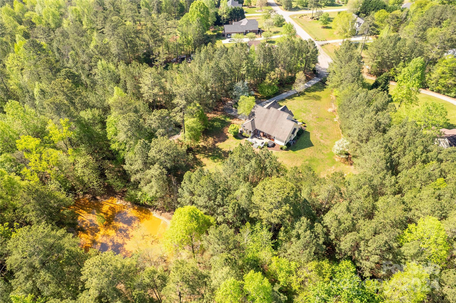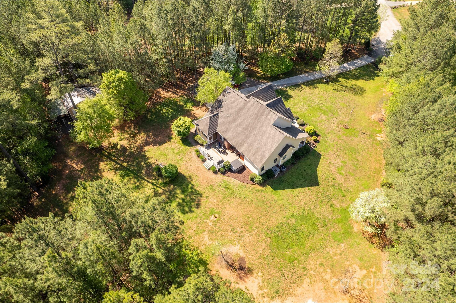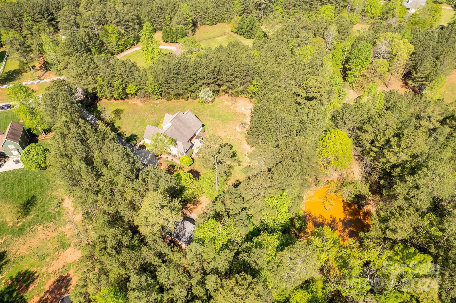1401 Whirlaway Court, York, SC 29745
- $775,000
- 4
- BD
- 3
- BA
- 3,057
- SqFt
Listing courtesy of Allen Tate Rock Hill
- List Price
- $775,000
- MLS#
- 4129643
- Status
- ACTIVE
- Days on Market
- 33
- Property Type
- Residential
- Architectural Style
- Traditional
- Year Built
- 2005
- Price Change
- ▼ $24,000 1715204126
- Bedrooms
- 4
- Bathrooms
- 3
- Full Baths
- 3
- Lot Size
- 157,251
- Lot Size Area
- 3.61
- Living Area
- 3,057
- Sq Ft Total
- 3057
- County
- York
- Subdivision
- Derby Downs
- Special Conditions
- None
- Waterfront Features
- None
Property Description
Welcome to 1401 Whirlaway Ct. This stunning property is located in the equestrian community of Derby Downs. This home site offers ample privacy. Upon entering the home, you will be greeted by a grand 2-story foyer, boasting a charming staircase. To the right is the formal dining room which provides access to the great room & kitchen. The great room features a natural gas fireplace, a tray ceiling with built-in lights, & is open to the kitchen and breakfast area. The kitchen boasts ample counter space, stainless steel appliances, & a pantry. The primary suite is located on the main level & includes an en-suite bath with a spacious walk-in closet including custom built-ins. Another guest room is also on the main level. Upstairs, you will find two additional bedrooms & an oversized bonus room. The backyard is a private oasis, with a lovely deck, screened-in porch, and a firepit area. Outside you'll also find a detached workshop with electric and water and covered RV/boat storage.
Additional Information
- Hoa Fee
- $275
- Hoa Fee Paid
- Annually
- Fireplace
- Yes
- Floor Coverings
- Carpet, Tile, Wood
- Equipment
- Dishwasher, Gas Cooktop, Gas Water Heater, Oven
- Foundation
- Crawl Space
- Main Level Rooms
- Primary Bedroom
- Laundry Location
- Laundry Room
- Heating
- Central, Heat Pump, Natural Gas
- Water
- Well
- Sewer
- Septic Installed
- Exterior Features
- In-Ground Irrigation
- Exterior Construction
- Stone Veneer, Vinyl
- Roof
- Shingle
- Parking
- Driveway, Attached Garage
- Driveway
- Concrete, Paved
- Lot Description
- Cul-De-Sac, Level, Pond(s)
- Elementary School
- Hunter Street
- Middle School
- York Intermediate
- High School
- York Comprehensive
- Zoning
- RUD
- Total Property HLA
- 3057
- Master on Main Level
- Yes
Mortgage Calculator
 “ Based on information submitted to the MLS GRID as of . All data is obtained from various sources and may not have been verified by broker or MLS GRID. Supplied Open House Information is subject to change without notice. All information should be independently reviewed and verified for accuracy. Some IDX listings have been excluded from this website. Properties may or may not be listed by the office/agent presenting the information © 2024 Canopy MLS as distributed by MLS GRID”
“ Based on information submitted to the MLS GRID as of . All data is obtained from various sources and may not have been verified by broker or MLS GRID. Supplied Open House Information is subject to change without notice. All information should be independently reviewed and verified for accuracy. Some IDX listings have been excluded from this website. Properties may or may not be listed by the office/agent presenting the information © 2024 Canopy MLS as distributed by MLS GRID”

Last Updated:
