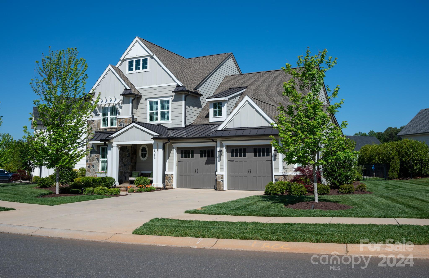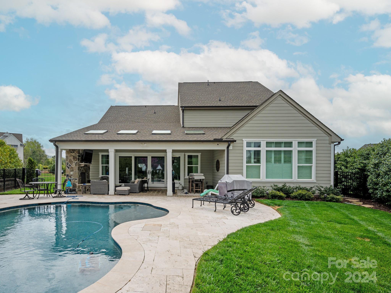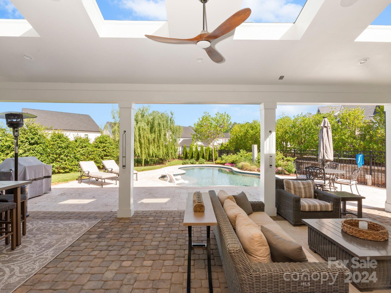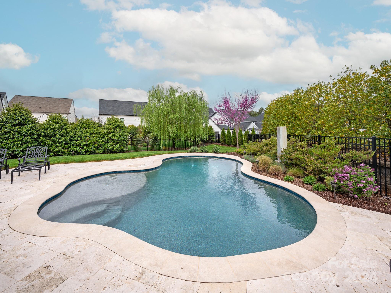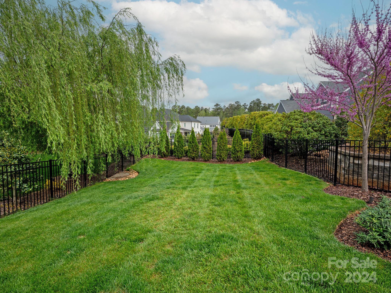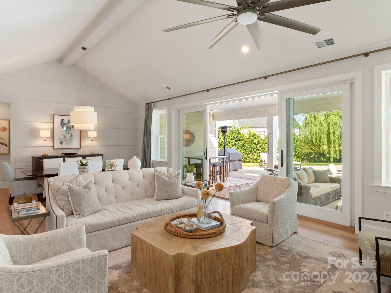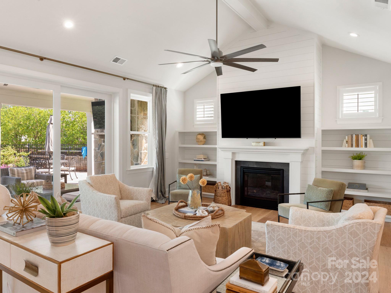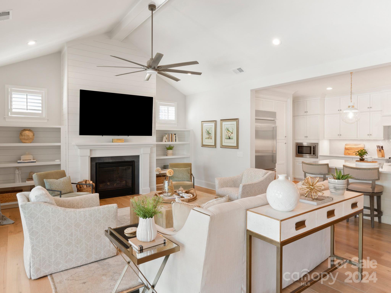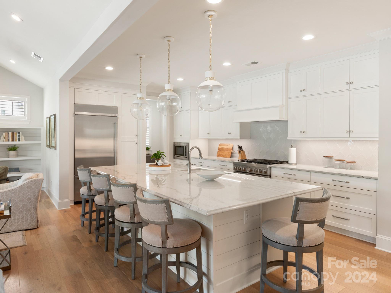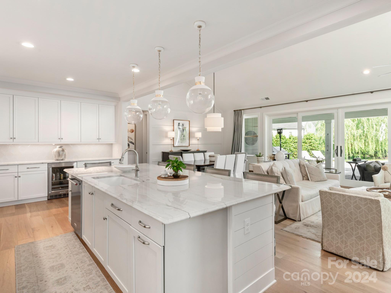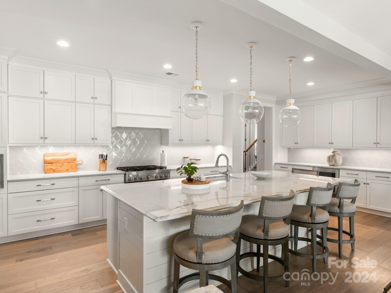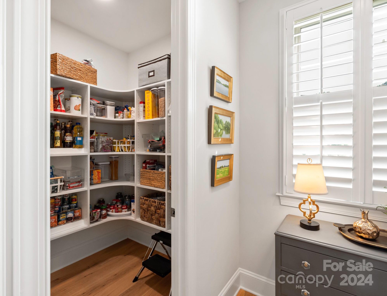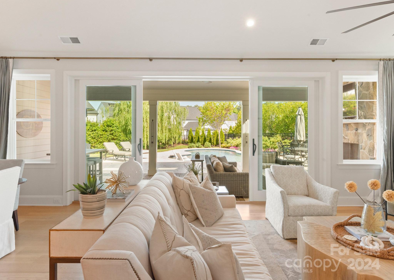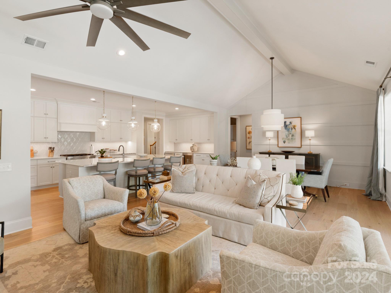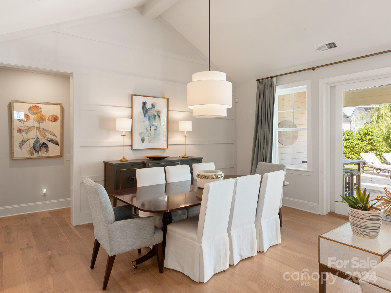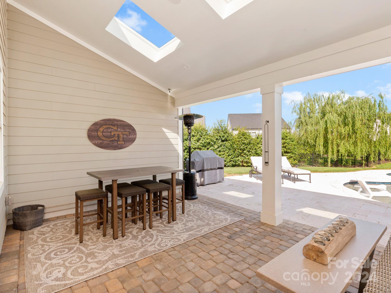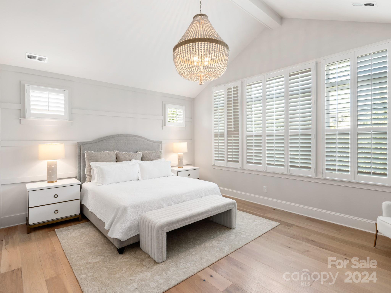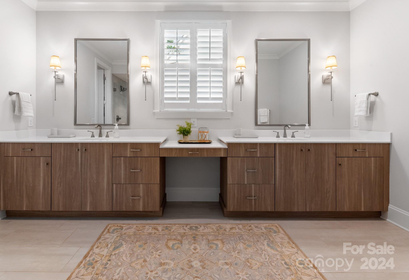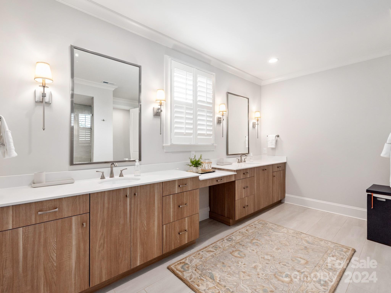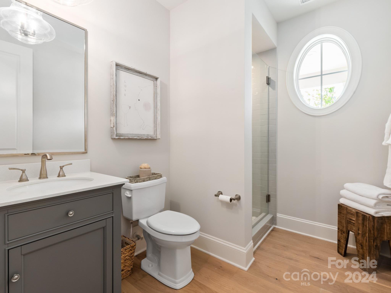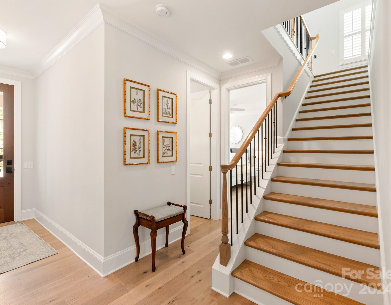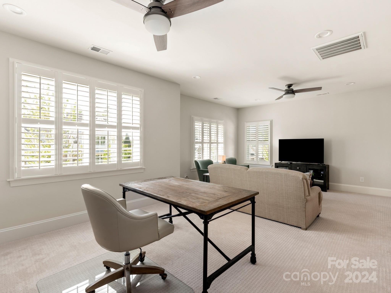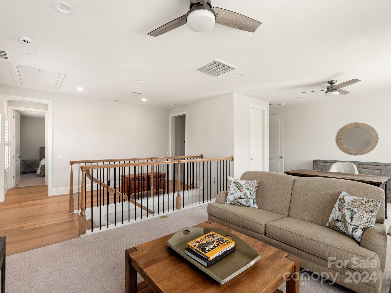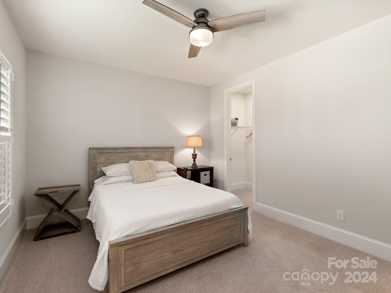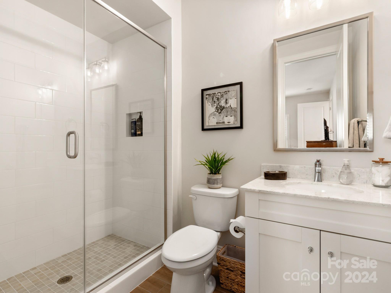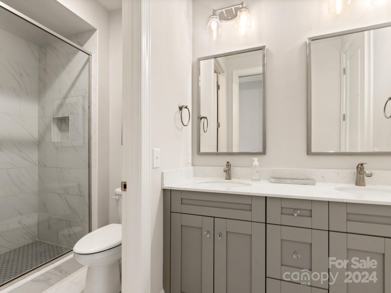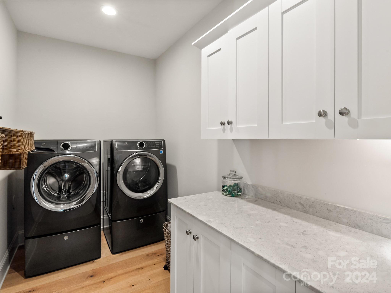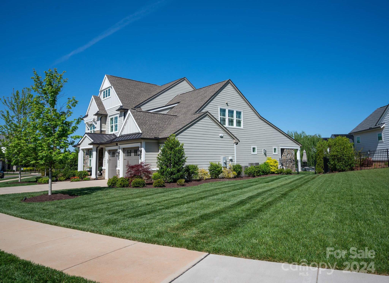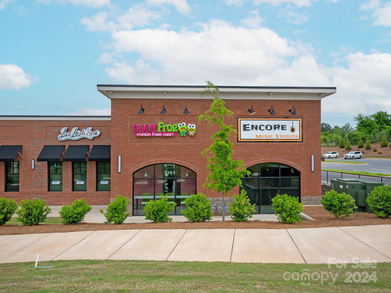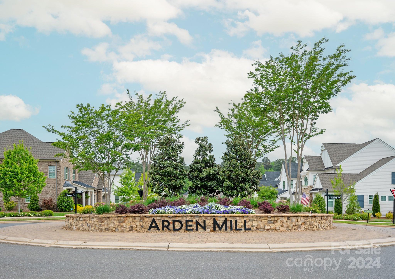2025 Thatcher Way, Fort Mill, SC 29715
- $1,249,000
- 4
- BD
- 4
- BA
- 3,676
- SqFt
Listing courtesy of COMPASS
- List Price
- $1,249,000
- MLS#
- 4129755
- Status
- ACTIVE UNDER CONTRACT
- Days on Market
- 23
- Property Type
- Residential
- Architectural Style
- Arts and Crafts
- Year Built
- 2020
- Bedrooms
- 4
- Bathrooms
- 4
- Full Baths
- 4
- Lot Size
- 12,632
- Lot Size Area
- 0.29
- Living Area
- 3,676
- Sq Ft Total
- 3676
- County
- York
- Subdivision
- Arden Mill
- Special Conditions
- None
Property Description
Welcome home to the highly sought after Arden Mill community in Fort Mill, SC. Where life meets luxury custom homes bordered by lifestyle amenities w/in walking distance (restaurants;exercise facilities; nail salon;Doctor offices and more to come).This particular home has all the desired upgraded selections and is very well maintained. It also is on one of the largest lots available in the community.Primary bedroom on Main level as well as a Guest Suite w/full bathroom;Cascading Sliding Doors in the vaulted ceiling great room overlooking the backyard and inground pool. Upgraded features throughout:Ceilings and walls w/accented trim work;oversized island,stacked cabinetry to the ceiling as well as the added bar cabinetry and beverage area;built in commercial grade fridge; upgraded appliances; elevated flooring and tile selections;custom lighting throughout; covered porch; and in-ground pool. Also features a Tankless water heater&2 car EXTENDED garage. Don't wait to build move right in.
Additional Information
- Hoa Fee
- $775
- Hoa Fee Paid
- Semi-Annually
- Community Features
- Recreation Area, Sidewalks
- Fireplace
- Yes
- Interior Features
- Attic Walk In, Breakfast Bar, Built-in Features, Kitchen Island, Open Floorplan, Vaulted Ceiling(s), Walk-In Closet(s), Walk-In Pantry
- Equipment
- Dishwasher, Disposal, Gas Cooktop, Microwave, Refrigerator, Tankless Water Heater
- Foundation
- Slab
- Main Level Rooms
- Primary Bedroom
- Laundry Location
- Laundry Room
- Heating
- Central
- Water
- County Water
- Sewer
- County Sewer
- Exterior Features
- In-Ground Irrigation, In Ground Pool
- Exterior Construction
- Hardboard Siding, Stone
- Roof
- Shingle
- Parking
- Driveway, Attached Garage, Garage Faces Front
- Driveway
- Concrete, Paved
- Elementary School
- River Trail
- Middle School
- Banks Trail
- High School
- Catawba Ridge
- Total Property HLA
- 3676
- Master on Main Level
- Yes
Mortgage Calculator
 “ Based on information submitted to the MLS GRID as of . All data is obtained from various sources and may not have been verified by broker or MLS GRID. Supplied Open House Information is subject to change without notice. All information should be independently reviewed and verified for accuracy. Some IDX listings have been excluded from this website. Properties may or may not be listed by the office/agent presenting the information © 2024 Canopy MLS as distributed by MLS GRID”
“ Based on information submitted to the MLS GRID as of . All data is obtained from various sources and may not have been verified by broker or MLS GRID. Supplied Open House Information is subject to change without notice. All information should be independently reviewed and verified for accuracy. Some IDX listings have been excluded from this website. Properties may or may not be listed by the office/agent presenting the information © 2024 Canopy MLS as distributed by MLS GRID”

Last Updated:
