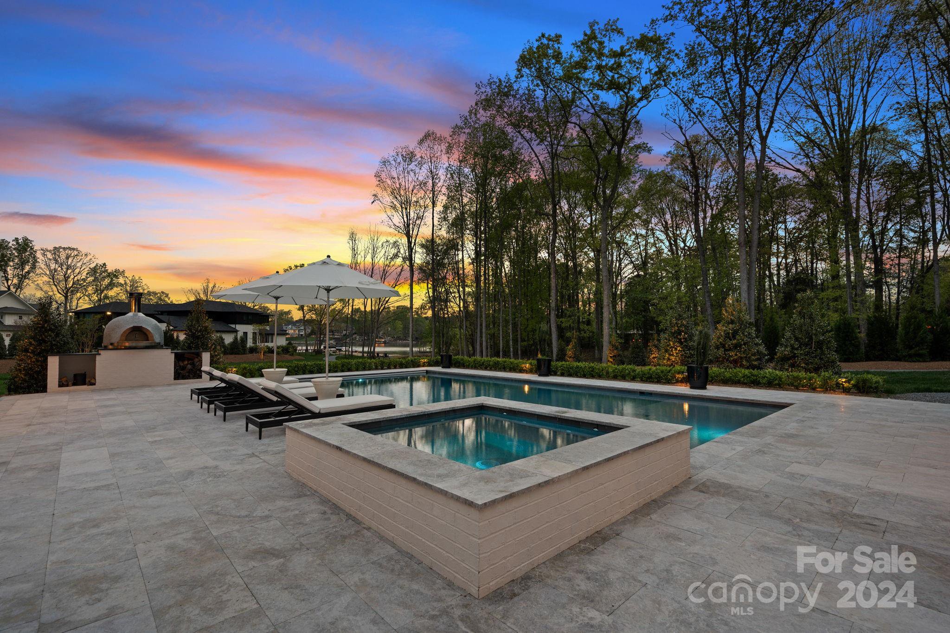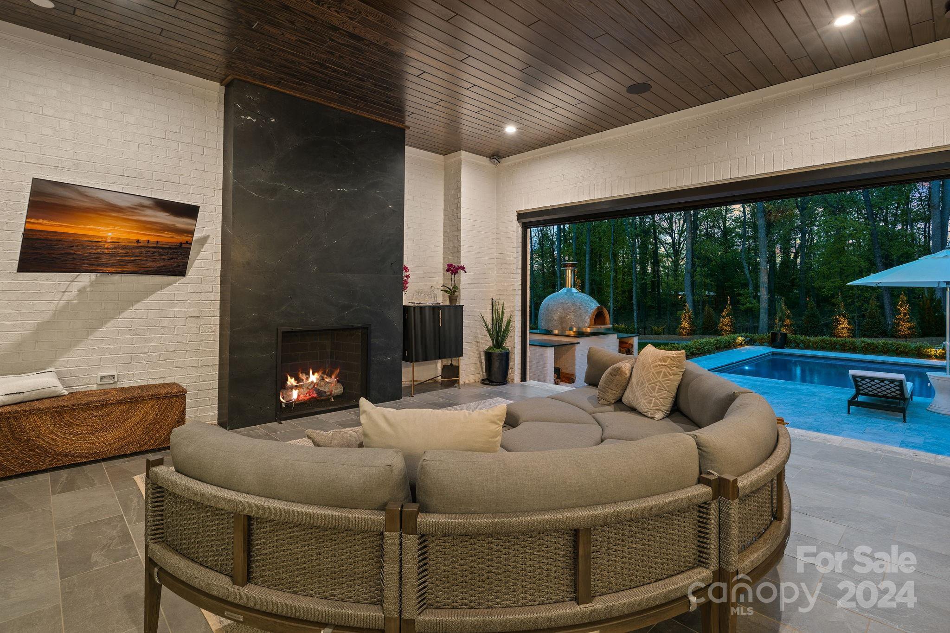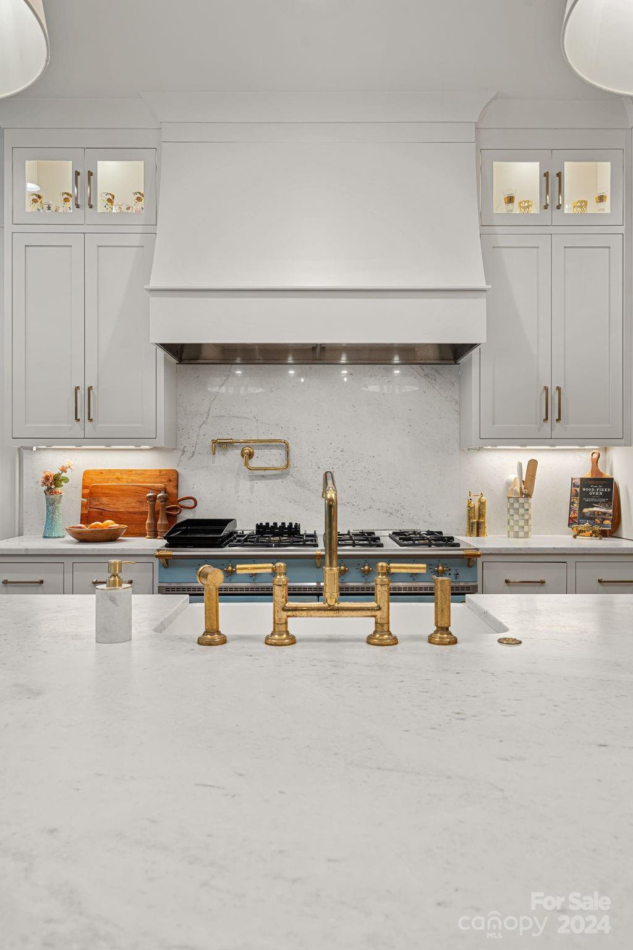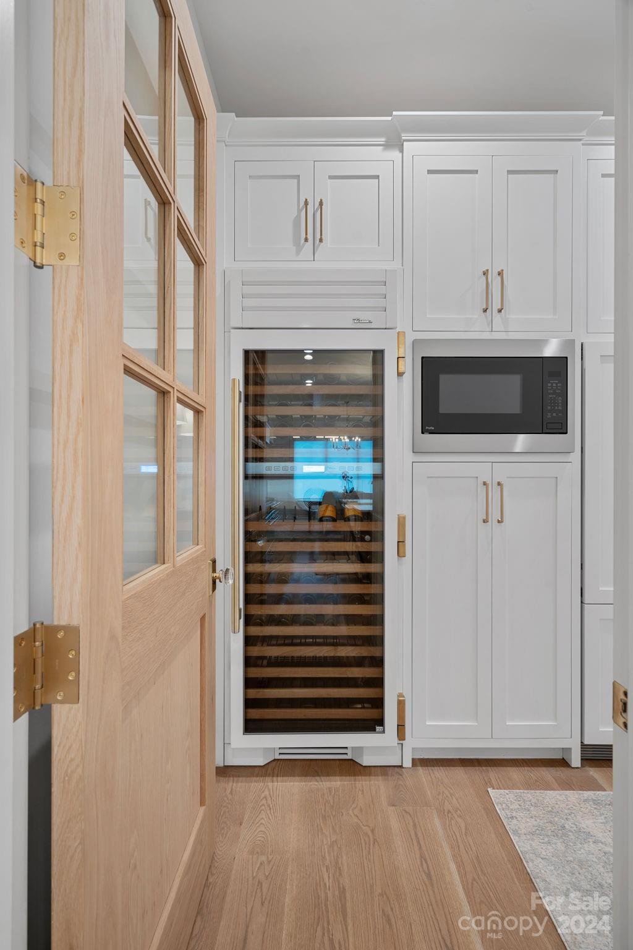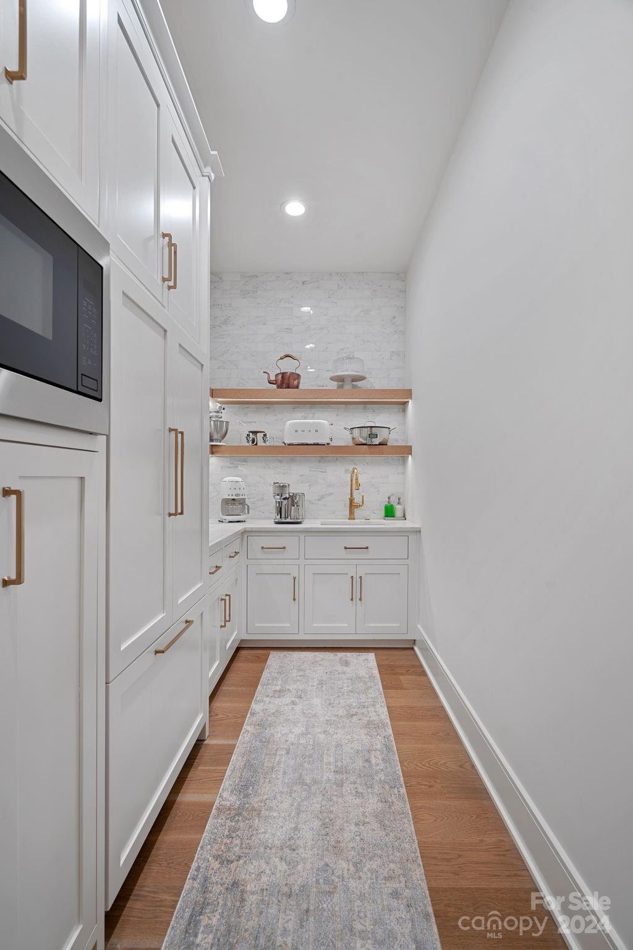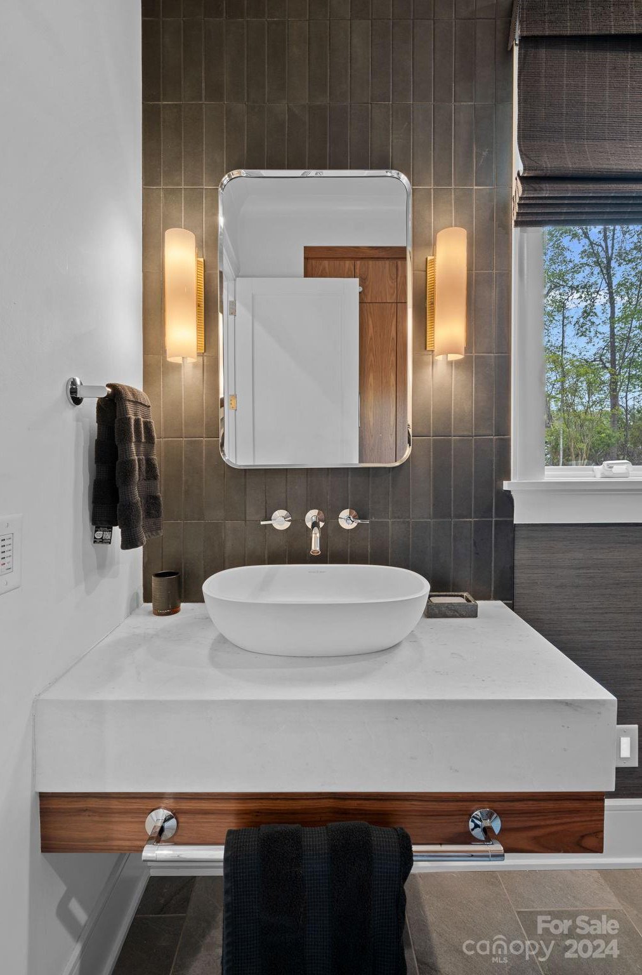124 Saylors Watch Lane, Mooresville, NC 28117
- $7,990,000
- 5
- BD
- 7
- BA
- 5,118
- SqFt
Listing courtesy of Coldwell Banker Realty
- List Price
- $7,990,000
- MLS#
- 4129766
- Status
- ACTIVE
- Days on Market
- 5
- Property Type
- Residential
- Architectural Style
- European
- Year Built
- 2022
- Bedrooms
- 5
- Bathrooms
- 7
- Full Baths
- 6
- Half Baths
- 1
- Lot Size
- 64,904
- Lot Size Area
- 1.49
- Living Area
- 5,118
- Sq Ft Total
- 5118
- County
- Iredell
- Subdivision
- Saylors Watch
- Special Conditions
- None
- Waterfront
- Yes
- Waterfront Features
- Beach - Private, Boat Lift, Boat Slip (Deed), Dock
Property Description
Nestled along the pristine shores of Lake Norman, this exquisite 2022 waterfront estate redefines the concept of resort style living. Welcome to your private oasis sprawling across 1.49 acres w/ over 180' of shoreline, deeded dock w/lift, sandy beach & a luxurious heated saltwater pool w/spa that offers the perfect retreat for relaxation & rejuvenation. Centerpiece chef's kitchen with True refrigeration, Lacanche gas range & sleek skullery. Stunning all season porch with fireplace/phantom screen opening to pool-side terrace featuring a Forno Piombo pizza oven for culinary delights al fresco. Tranquil owner's sanctuary with spa bath & built-in furniture. 3 BR, 3 Full Baths, Media, Exercise, His/Hers offices on upper level. Private, convenient fully equipped guest house over detached garage. Thoughtfully & elegantly designed, this is a turnkey offering for anyone who wants to indulge in the ultimate lake lifestyle all within the gated enclave of Saylor's Watch, just beyond The Point.
Additional Information
- Hoa Fee
- $2,000
- Hoa Fee Paid
- Annually
- Community Features
- Gated, Street Lights
- Fireplace
- Yes
- Interior Features
- Attic Walk In, Breakfast Bar, Built-in Features, Drop Zone, Entrance Foyer, Kitchen Island, Open Floorplan, Storage, Walk-In Closet(s), Other - See Remarks
- Floor Coverings
- Marble, Tile, Wood
- Equipment
- Dishwasher, Disposal, Dryer, Exhaust Hood, Freezer, Gas Range, Indoor Grill, Microwave, Refrigerator, Washer/Dryer, Wine Refrigerator
- Foundation
- Crawl Space
- Main Level Rooms
- Great Room
- Laundry Location
- Laundry Room, Main Level, Multiple Locations, Sink
- Heating
- Central, Forced Air
- Water
- Community Well
- Sewer
- Septic Installed
- Exterior Features
- Fire Pit, Dock, In-Ground Irrigation, Outdoor Kitchen, In Ground Pool, Other - See Remarks
- Exterior Construction
- Brick Full
- Roof
- Shingle
- Parking
- Driveway, Attached Garage, Detached Garage, Garage Door Opener
- Driveway
- Concrete, Paved
- Lot Description
- Level, Private, Wooded, Waterfront
- Elementary School
- Unspecified
- Middle School
- Unspecified
- High School
- Unspecified
- Builder Name
- Courtland
- Total Property HLA
- 5118
Mortgage Calculator
 “ Based on information submitted to the MLS GRID as of . All data is obtained from various sources and may not have been verified by broker or MLS GRID. Supplied Open House Information is subject to change without notice. All information should be independently reviewed and verified for accuracy. Some IDX listings have been excluded from this website. Properties may or may not be listed by the office/agent presenting the information © 2024 Canopy MLS as distributed by MLS GRID”
“ Based on information submitted to the MLS GRID as of . All data is obtained from various sources and may not have been verified by broker or MLS GRID. Supplied Open House Information is subject to change without notice. All information should be independently reviewed and verified for accuracy. Some IDX listings have been excluded from this website. Properties may or may not be listed by the office/agent presenting the information © 2024 Canopy MLS as distributed by MLS GRID”

Last Updated:







