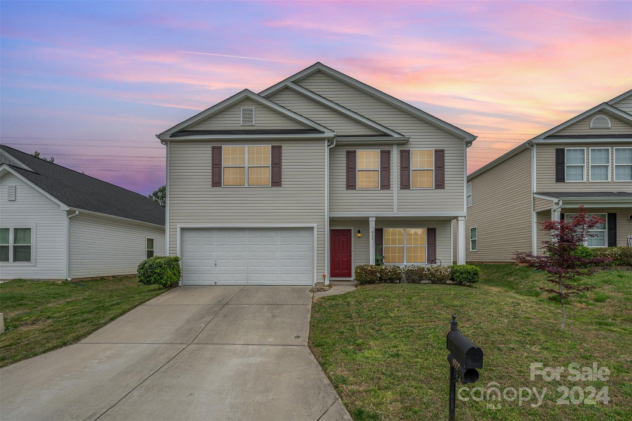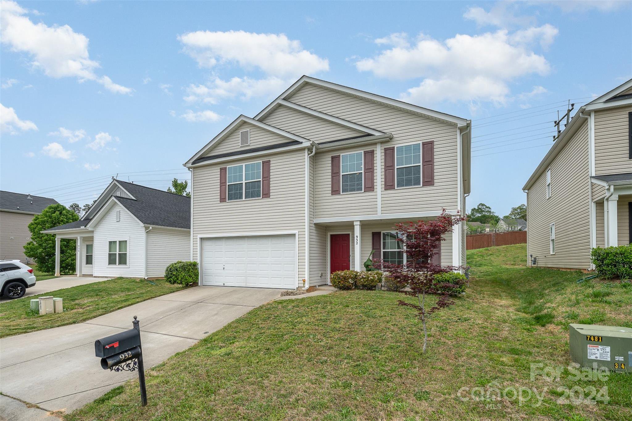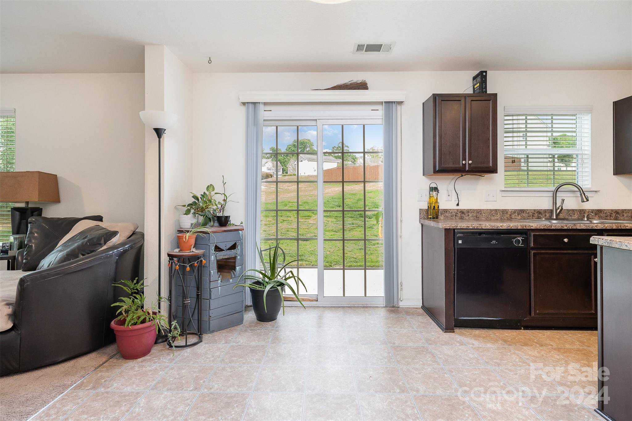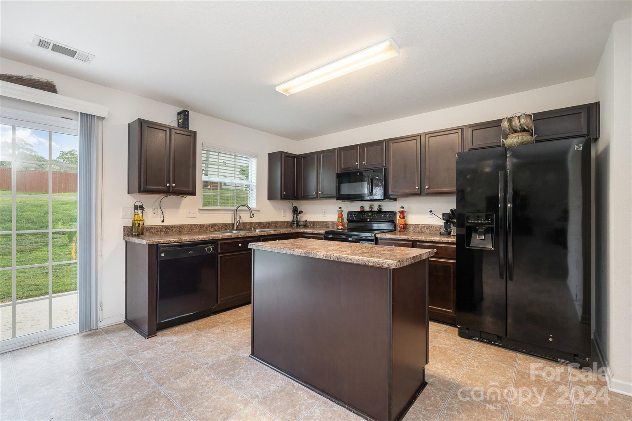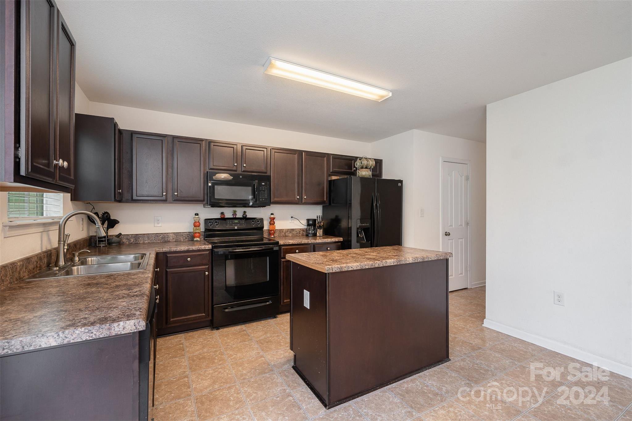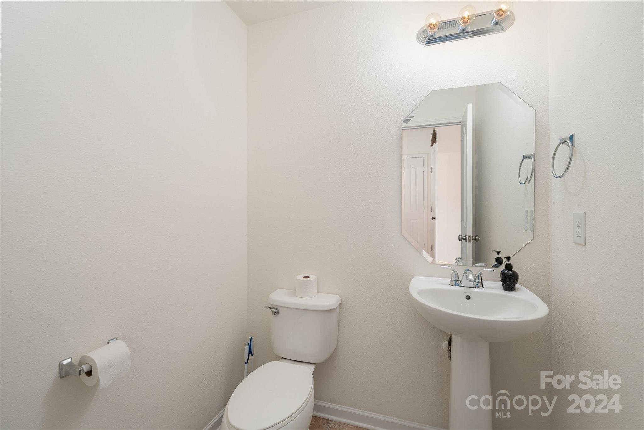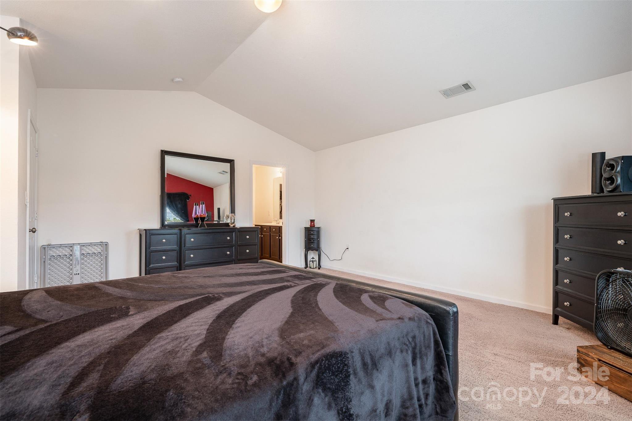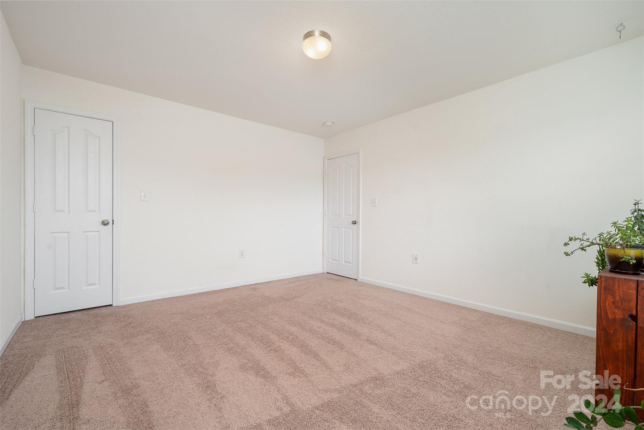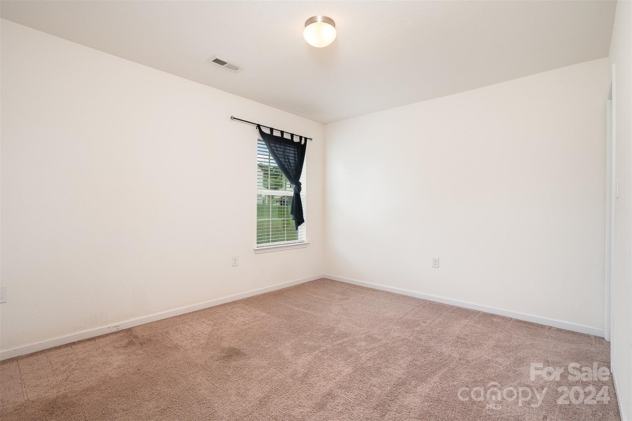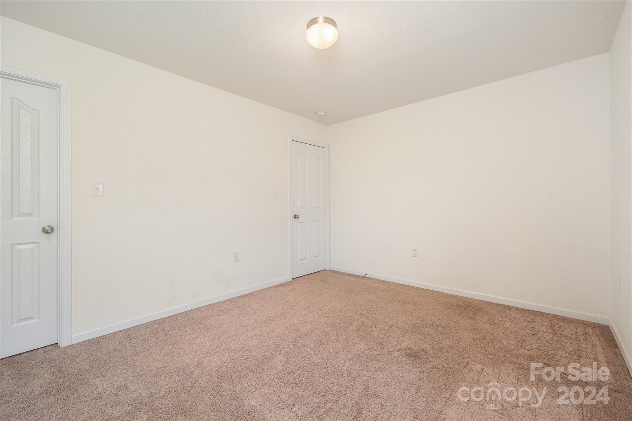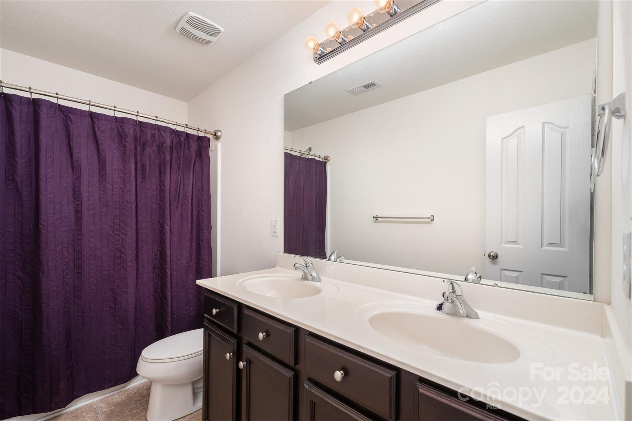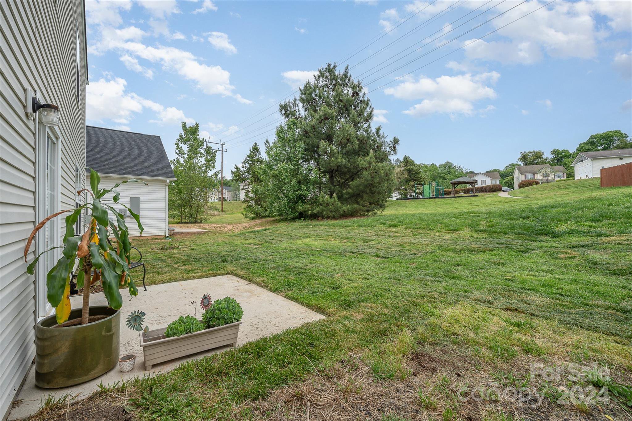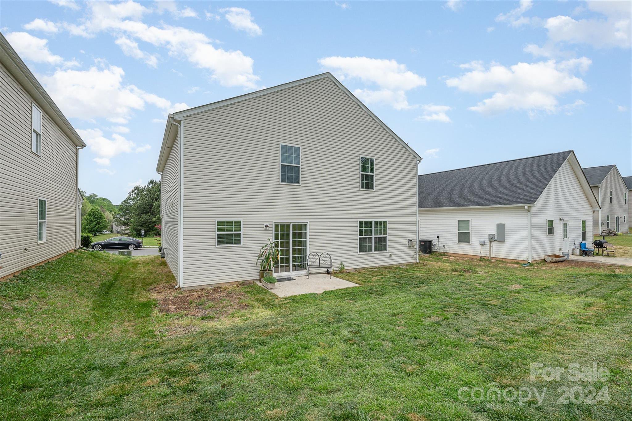932 Cassidy Drive, Gastonia, NC 28054
- $312,900
- 4
- BD
- 3
- BA
- 2,238
- SqFt
Listing courtesy of Keller Williams South Park
- List Price
- $312,900
- MLS#
- 4129778
- Status
- ACTIVE UNDER CONTRACT
- Days on Market
- 32
- Property Type
- Residential
- Year Built
- 2014
- Price Change
- ▼ $7,000 1714719794
- Bedrooms
- 4
- Bathrooms
- 3
- Full Baths
- 2
- Half Baths
- 1
- Lot Size
- 6,534
- Lot Size Area
- 0.15
- Living Area
- 2,238
- Sq Ft Total
- 2238
- County
- Gaston
- Subdivision
- Sundance Village
- Special Conditions
- None
- Waterfront Features
- None
Property Description
Welcome to your new home in the desirable Sundance neighborhood of Gastonia, NC! This spacious home has 4 bedrooms, 2.5 bathrooms, and just over 2200 sq. ft. of comfortable living space. Step inside to discover an inviting floor plan that integrates the living and kitchen areas, creating the perfect space for entertaining guests. The well-appointed kitchen features black appliances, plenty of counter space, and a convenient kitchen island, making meal preparation a joy. Relax and unwind in the primary suite, complete with a private en-suite bathroom and ample closet space. Three additional bedrooms offer versatility to accommodate guests, family members, or create a home office or hobby room to suit your needs. Outside, you'll find a large yard, providing plenty of space for outdoor activities, gardening, or simply enjoying the beautiful NC weather. Plus, with its convenient location near shops, dining, and entertainment options, everything you need is just minutes away.
Additional Information
- Hoa Fee
- $100
- Hoa Fee Paid
- Quarterly
- Interior Features
- Open Floorplan
- Floor Coverings
- Carpet, Linoleum
- Equipment
- Dishwasher, Electric Cooktop, Electric Oven
- Foundation
- Slab
- Laundry Location
- Upper Level
- Heating
- Central
- Water
- City
- Sewer
- Public Sewer
- Exterior Construction
- Vinyl
- Parking
- Attached Garage
- Driveway
- Concrete, Paved
- Elementary School
- Unspecified
- Middle School
- Unspecified
- High School
- Unspecified
- Total Property HLA
- 2238
Mortgage Calculator
 “ Based on information submitted to the MLS GRID as of . All data is obtained from various sources and may not have been verified by broker or MLS GRID. Supplied Open House Information is subject to change without notice. All information should be independently reviewed and verified for accuracy. Some IDX listings have been excluded from this website. Properties may or may not be listed by the office/agent presenting the information © 2024 Canopy MLS as distributed by MLS GRID”
“ Based on information submitted to the MLS GRID as of . All data is obtained from various sources and may not have been verified by broker or MLS GRID. Supplied Open House Information is subject to change without notice. All information should be independently reviewed and verified for accuracy. Some IDX listings have been excluded from this website. Properties may or may not be listed by the office/agent presenting the information © 2024 Canopy MLS as distributed by MLS GRID”

Last Updated:
