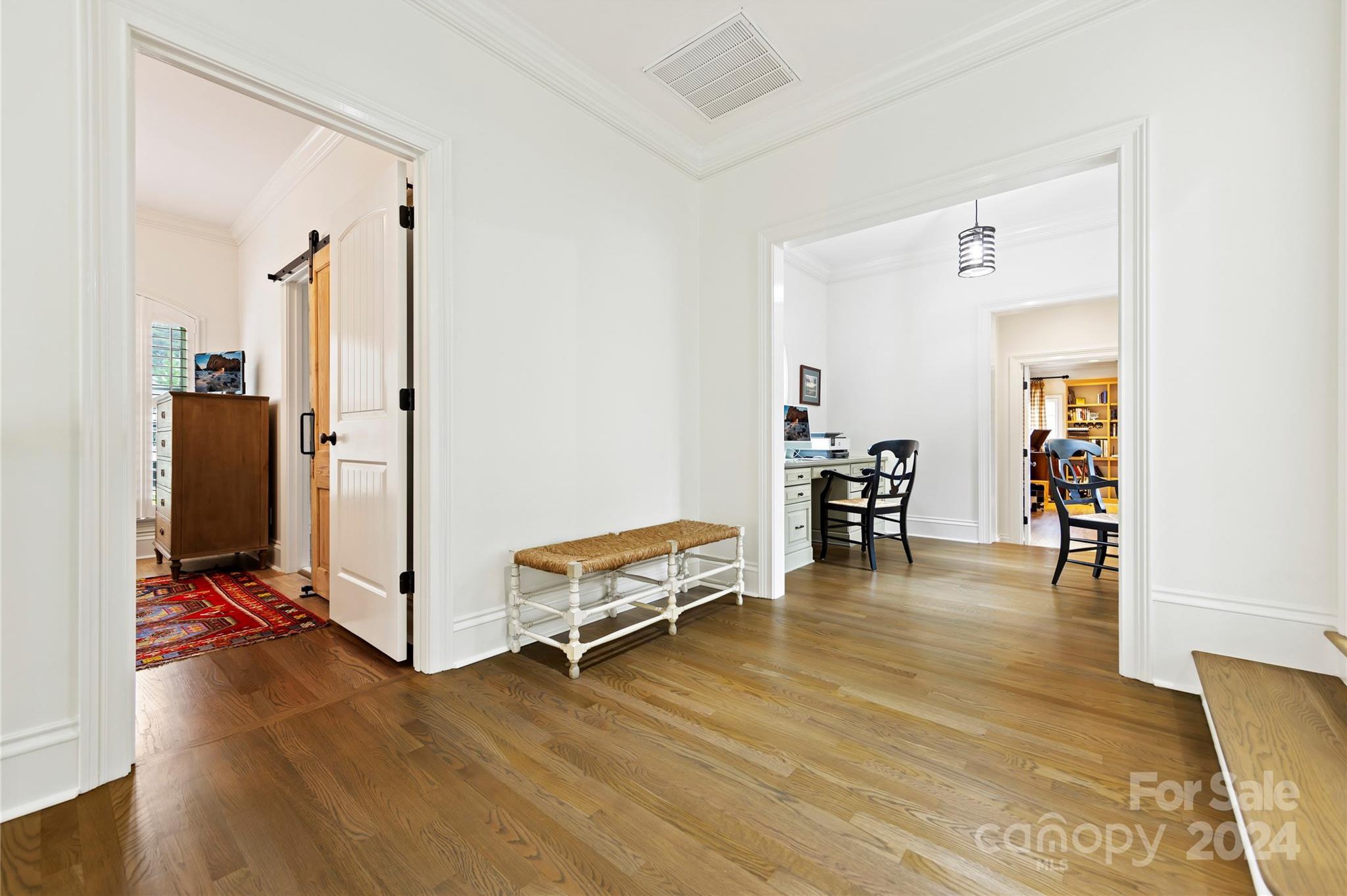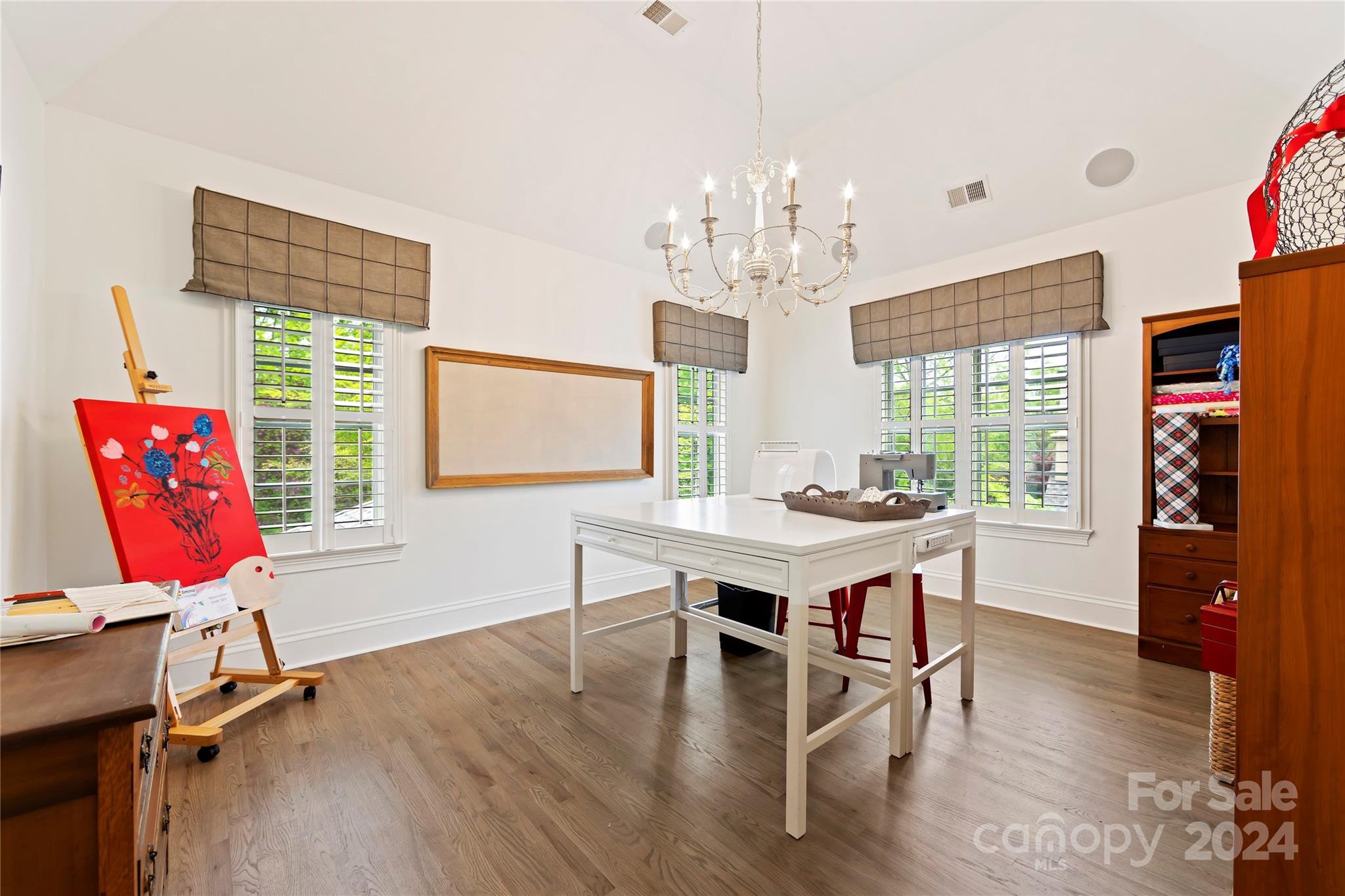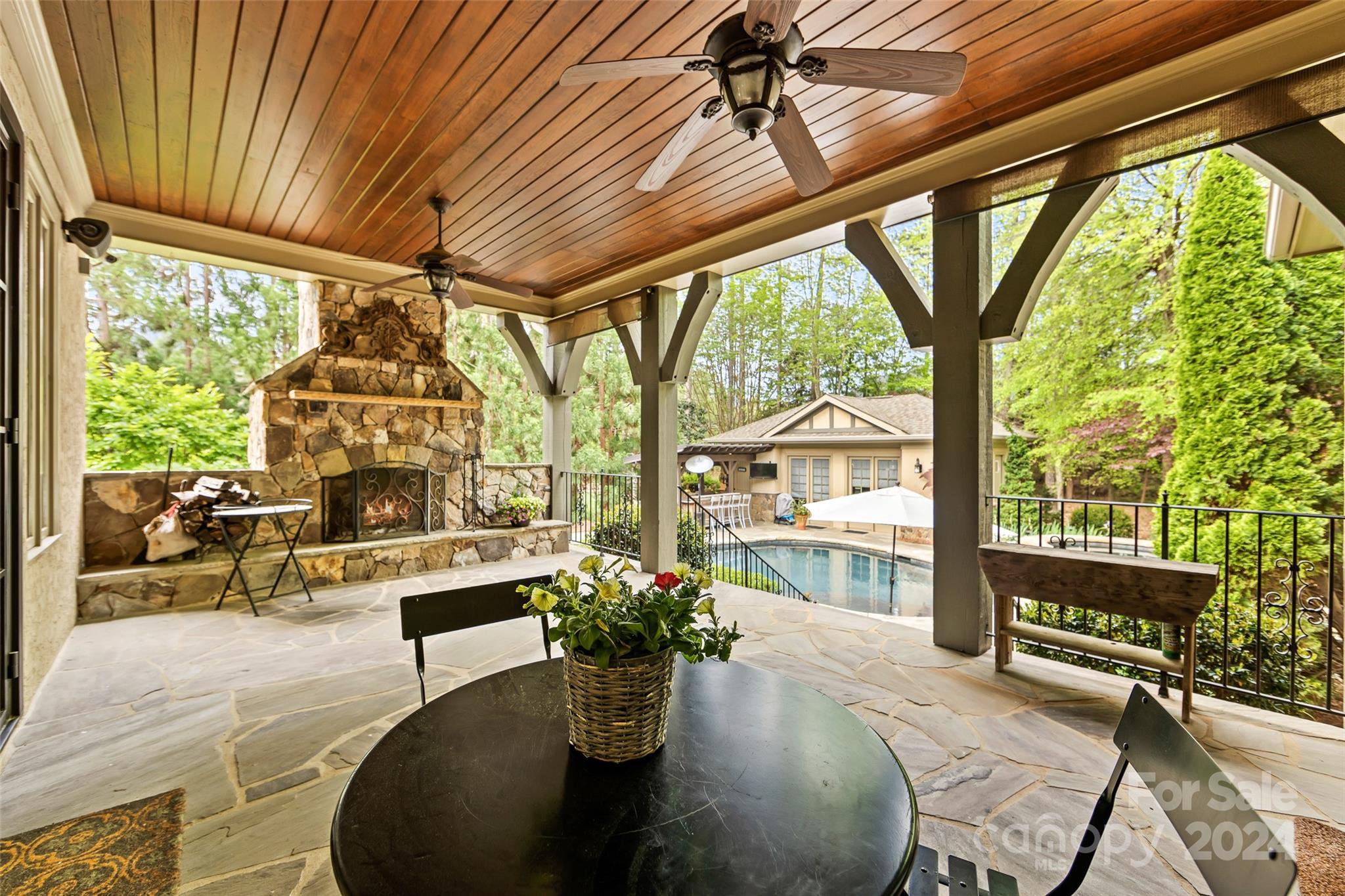9015 Pine Laurel Drive, Matthews, NC 28104
- $2,000,000
- 6
- BD
- 8
- BA
- 5,386
- SqFt
Listing courtesy of Helen Adams Realty
- List Price
- $2,000,000
- MLS#
- 4129780
- Status
- PENDING
- Days on Market
- 15
- Property Type
- Residential
- Year Built
- 2006
- Bedrooms
- 6
- Bathrooms
- 8
- Full Baths
- 6
- Half Baths
- 2
- Lot Size
- 25,700
- Lot Size Area
- 0.59
- Living Area
- 5,386
- Sq Ft Total
- 5386
- County
- Union
- Subdivision
- Highgate
- Special Conditions
- None
Property Description
Immaculately kept home in sought-after Highgate w/ a salt-water pool & pool house. A manicured lawn greets you as you drive up. The bright foyer & the new iron & glass doors welcome you in and surround a beautiful interior courtyard w/ a fountain. The open floor plan connects the chefs' kitchen & the living spaces & makes for fantastic entertaining. A cozy living room is the perfect spot for a piano or a beautiful piece of art. The keeping room has a lovely stone fireplace w/ new gas logs. The dining room opens to all of your outdoor spaces & also features a fireplace w/ gas logs. The primary suite has vaulted ceilings & is tucked away for privacy. HW floors are found throughout the home & fresh neutral paint! 4 additional bedrooms are upstairs each with their own bath and walk in closet. You have three bonus rooms that could be used in so many ways. A covered porch w/ FP overlooks the pool, outdoor kitchen & pool house. Newer roof & other updates, you won't want to miss this one!
Additional Information
- Hoa Fee
- $1,025
- Hoa Fee Paid
- Annually
- Community Features
- Pond, Walking Trails
- Fireplace
- Yes
- Interior Features
- Attic Stairs Pulldown, Attic Walk In, Built-in Features, Cable Prewire, Drop Zone, Entrance Foyer, Garden Tub, Kitchen Island, Open Floorplan, Pantry, Vaulted Ceiling(s), Walk-In Closet(s)
- Floor Coverings
- Tile, Wood
- Equipment
- Dishwasher, Disposal, Double Oven, Gas Cooktop, Gas Water Heater, Microwave, Plumbed For Ice Maker, Refrigerator, Tankless Water Heater
- Foundation
- Crawl Space
- Main Level Rooms
- Primary Bedroom
- Laundry Location
- Laundry Room, Main Level
- Heating
- Central, Heat Pump, Natural Gas
- Water
- County Water
- Sewer
- County Sewer
- Exterior Features
- Hot Tub, In-Ground Irrigation, Outdoor Kitchen, In Ground Pool
- Exterior Construction
- Hard Stucco, Stone Veneer
- Roof
- Shingle
- Parking
- Driveway, Attached Garage, Garage Faces Side
- Driveway
- Concrete, Paved
- Lot Description
- Private, Wooded
- Elementary School
- Antioch
- Middle School
- Weddington
- High School
- Weddington
- Zoning
- AM5
- Total Property HLA
- 5386
- Master on Main Level
- Yes
Mortgage Calculator
 “ Based on information submitted to the MLS GRID as of . All data is obtained from various sources and may not have been verified by broker or MLS GRID. Supplied Open House Information is subject to change without notice. All information should be independently reviewed and verified for accuracy. Some IDX listings have been excluded from this website. Properties may or may not be listed by the office/agent presenting the information © 2024 Canopy MLS as distributed by MLS GRID”
“ Based on information submitted to the MLS GRID as of . All data is obtained from various sources and may not have been verified by broker or MLS GRID. Supplied Open House Information is subject to change without notice. All information should be independently reviewed and verified for accuracy. Some IDX listings have been excluded from this website. Properties may or may not be listed by the office/agent presenting the information © 2024 Canopy MLS as distributed by MLS GRID”

Last Updated:















































