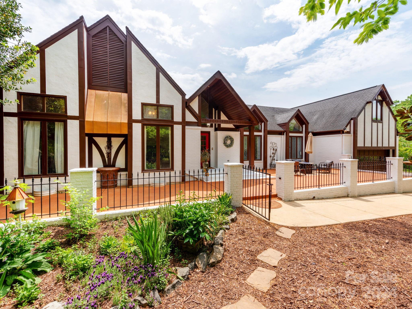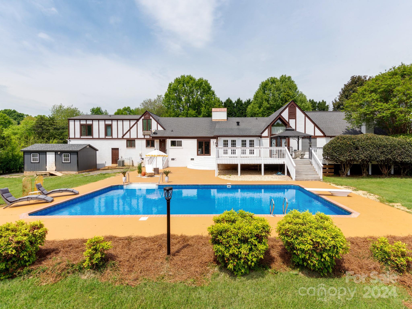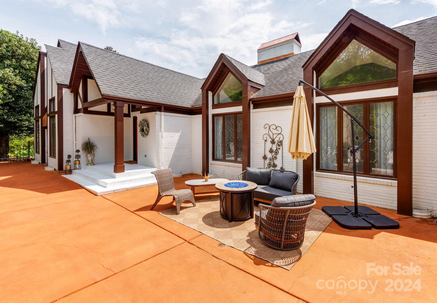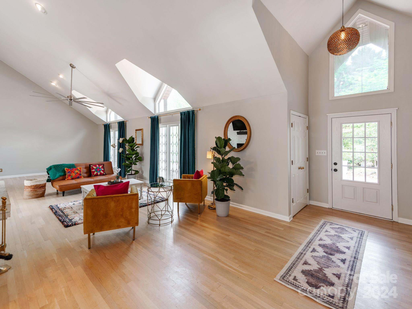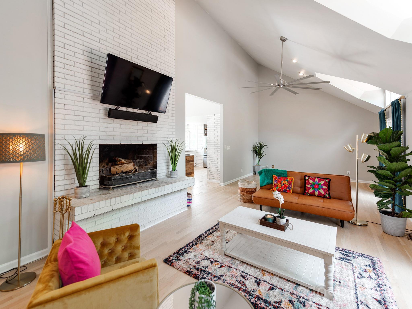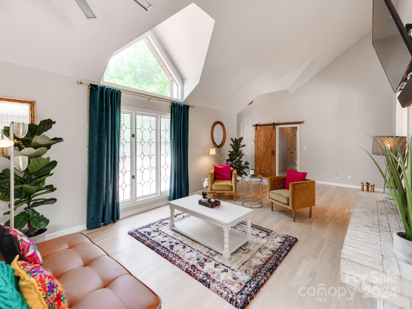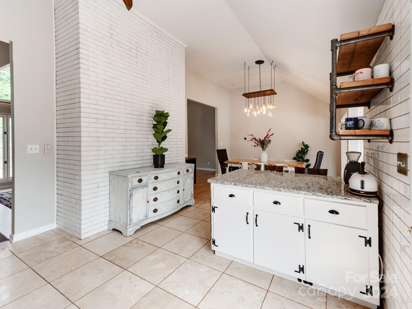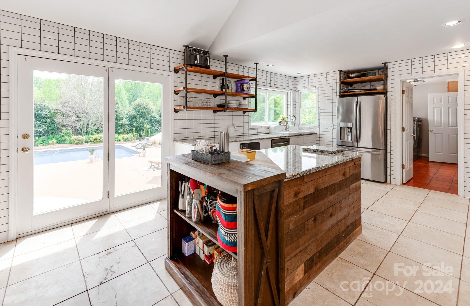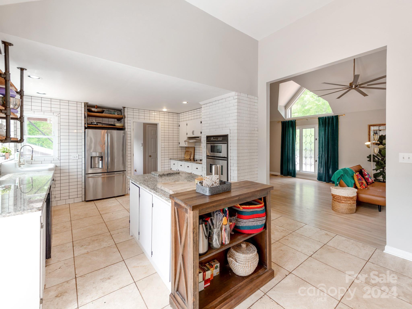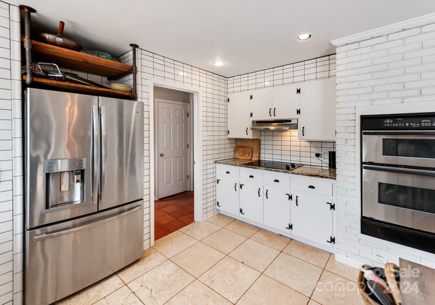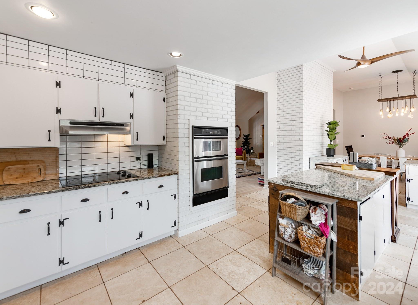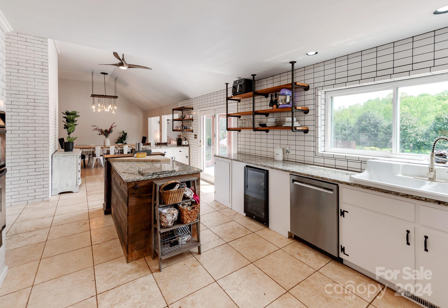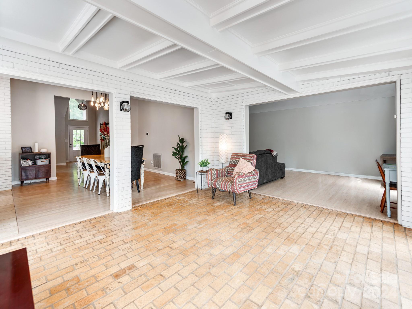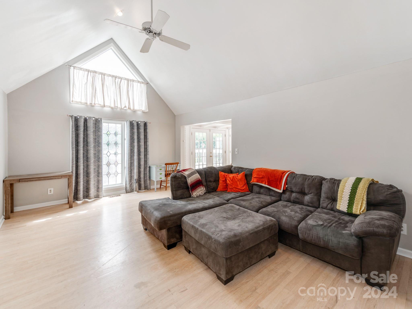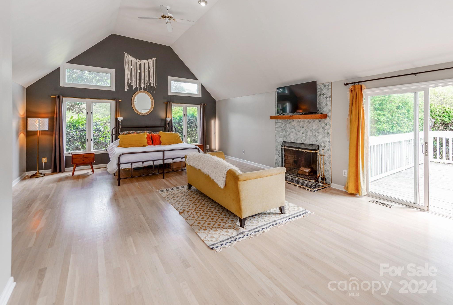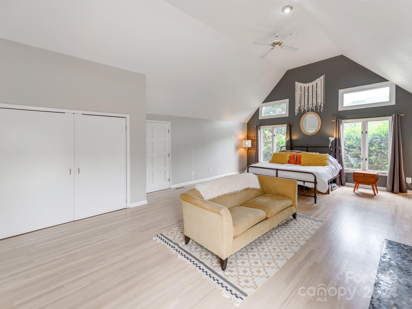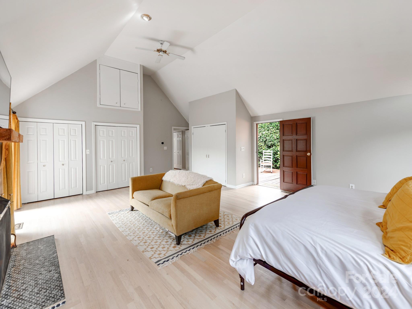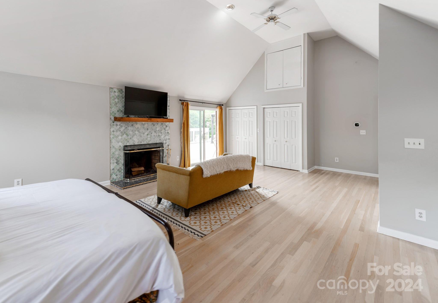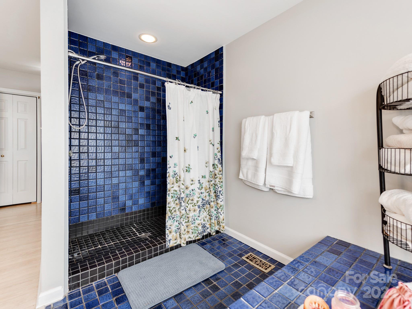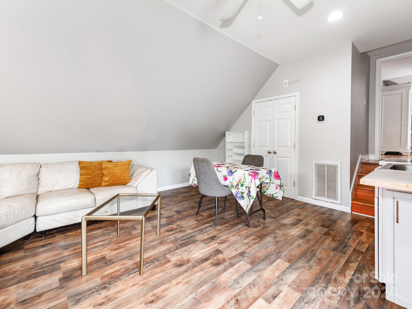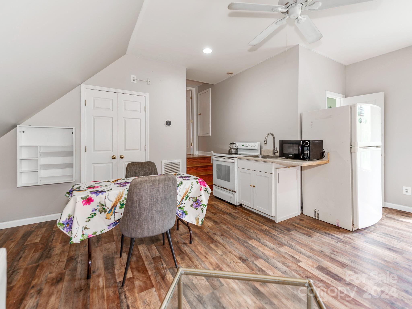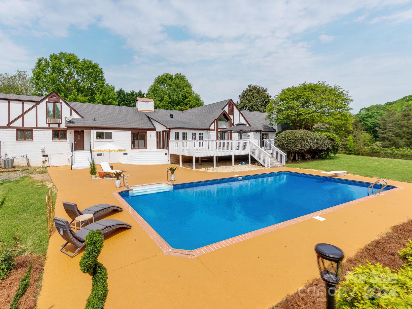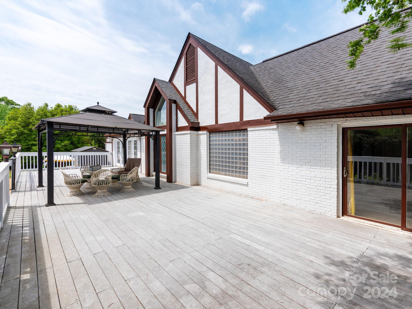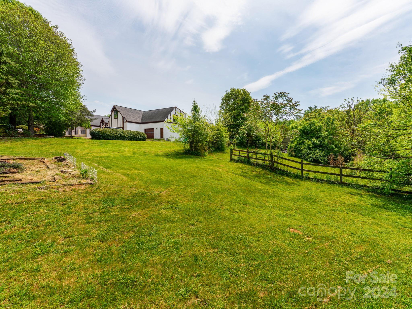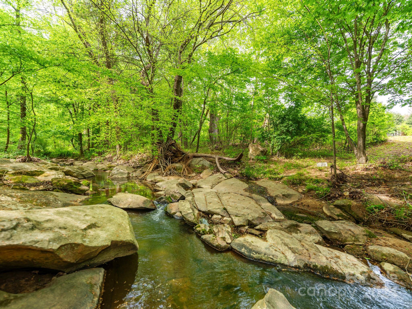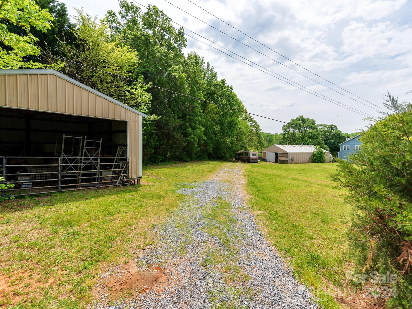3400 Caroland Drive, Fort Mill, SC 29708
- $1,700,000
- 5
- BD
- 3
- BA
- 4,281
- SqFt
Listing courtesy of Better Homes and Gardens Real Estate Paracle
Sold listing courtesy of Southern Homes of the Carolinas, Inc
- Sold Price
- $1,700,000
- List Price
- $1,625,000
- MLS#
- 4129804
- Status
- CLOSED
- Days on Market
- 23
- Property Type
- Residential
- Architectural Style
- European, Tudor
- Year Built
- 1986
- Closing Date
- May 15, 2024
- Bedrooms
- 5
- Bathrooms
- 3
- Full Baths
- 3
- Lot Size
- 448,668
- Lot Size Area
- 10.3
- Living Area
- 4,281
- Sq Ft Total
- 4281
- County
- York
- Subdivision
- none
- Special Conditions
- None
- Waterfront Features
- None
Property Description
The well-sought after "Fort Mill Estate" is up for sale! The Equestrian Friendly Estate is a Rare opportunity to acquire a Private 1.5-Story English Tudor Home, w/ 6 stall barn including wash & tack room, while resting on 10.30 Acres filled w/ Exotic trees, Gardens, Creeks, & Fenced Pasture Land. This Property is Rare in so many fashions including a Riding Arena, Riding Trails, 2 Terraces in the Front & Backyard, followed by an oversized in-ground pool! The Colossal Master-Suite is situated on the West Wing of the Home w/ High Ceilings, a Fireplace, & a Private Deck Leading to the Secret Gardens. The East Wing of the Home offers an Apartment/Mother-In-Law Suite w a separate entrance. Enjoy Reading in the Sun Room or cooking in the Chefs Kitchen w amazing views of the property. This home offers the Highest Ranked schools being zoned in Fort Mill, & has very low taxes of $3200 per YEAR. This is undeniably the most premium location & rare Home in Fort Mill!
Additional Information
- Fireplace
- Yes
- Interior Features
- Attic Other, Breakfast Bar, Built-in Features, Cable Prewire, Cathedral Ceiling(s), Garden Tub, Kitchen Island, Open Floorplan, Pantry, Storage, Vaulted Ceiling(s), Other - See Remarks
- Floor Coverings
- Carpet, Tile, Wood
- Equipment
- Convection Oven, Dishwasher, Disposal, Exhaust Fan, Microwave, Oven, Refrigerator, Self Cleaning Oven
- Foundation
- Crawl Space
- Main Level Rooms
- Primary Bedroom
- Laundry Location
- Laundry Room, Main Level
- Heating
- Central
- Water
- Well
- Sewer
- Septic Installed
- Exterior Features
- Fence, Fire Pit, Lawn Maintenance, Livestock Run In, In Ground Pool, Storage
- Exterior Construction
- Brick Full, Hard Stucco
- Roof
- Shingle
- Parking
- Detached Carport, Driveway, Attached Garage, Garage Faces Front, Garage Shop
- Driveway
- Concrete, Paved
- Lot Description
- Cleared, Creek Front, Crops, Flood Plain/Bottom Land, Orchard(s), Green Area, Level, Open Lot, Pasture, Private, Creek/Stream, Wooded, Views
- Elementary School
- Springfield
- Middle School
- Springfield
- High School
- Nation Ford
- Total Property HLA
- 4281
- Master on Main Level
- Yes
Mortgage Calculator
 “ Based on information submitted to the MLS GRID as of . All data is obtained from various sources and may not have been verified by broker or MLS GRID. Supplied Open House Information is subject to change without notice. All information should be independently reviewed and verified for accuracy. Some IDX listings have been excluded from this website. Properties may or may not be listed by the office/agent presenting the information © 2024 Canopy MLS as distributed by MLS GRID”
“ Based on information submitted to the MLS GRID as of . All data is obtained from various sources and may not have been verified by broker or MLS GRID. Supplied Open House Information is subject to change without notice. All information should be independently reviewed and verified for accuracy. Some IDX listings have been excluded from this website. Properties may or may not be listed by the office/agent presenting the information © 2024 Canopy MLS as distributed by MLS GRID”

Last Updated:
