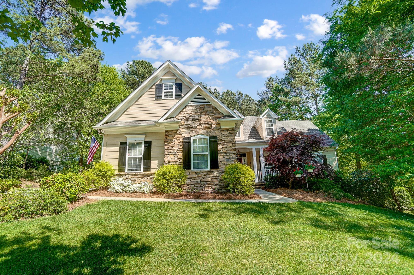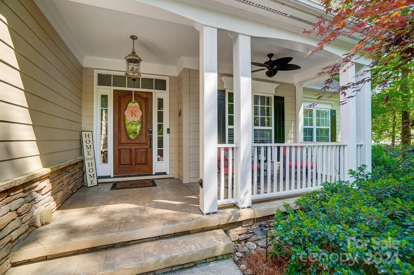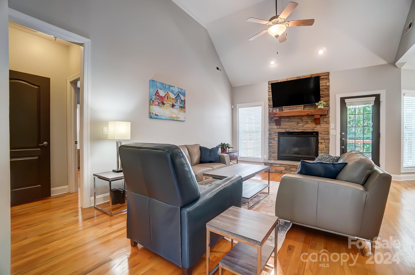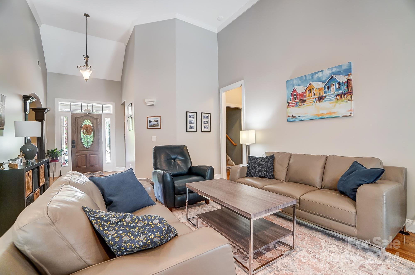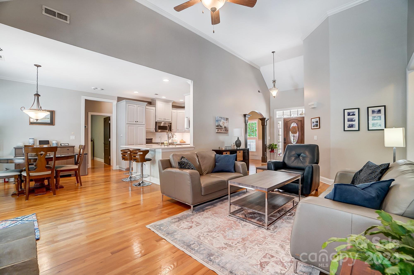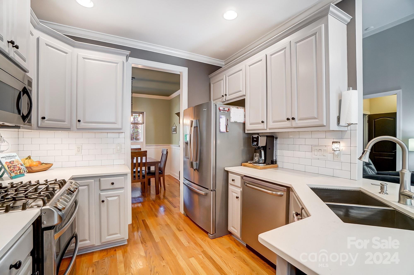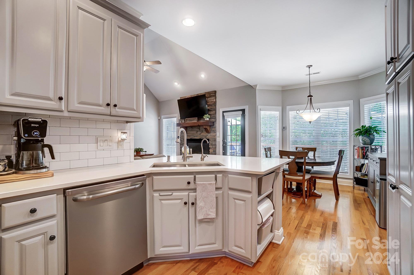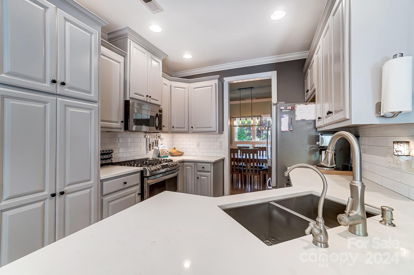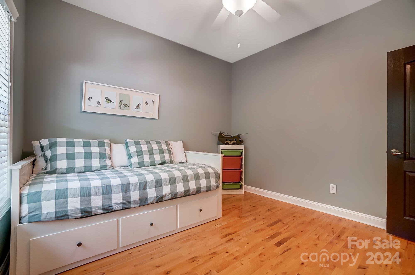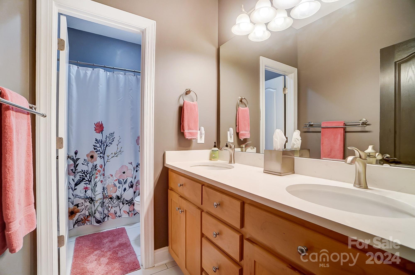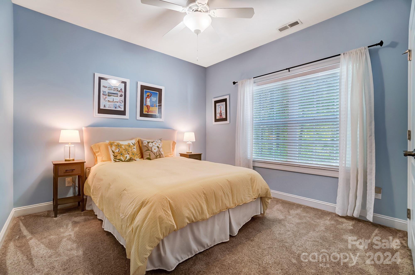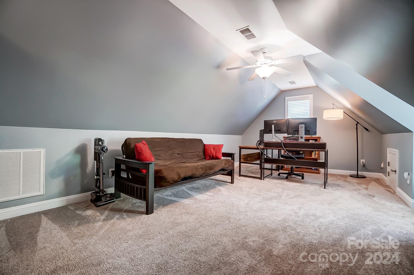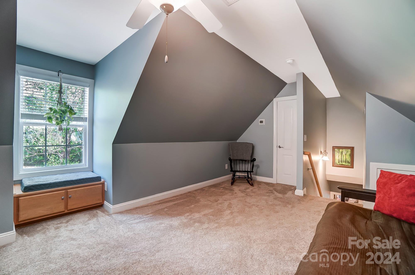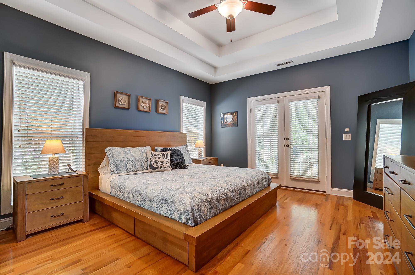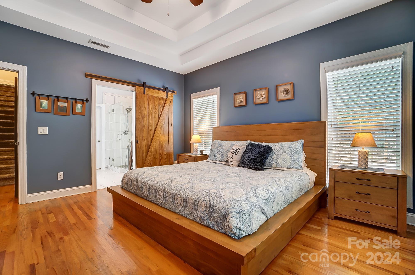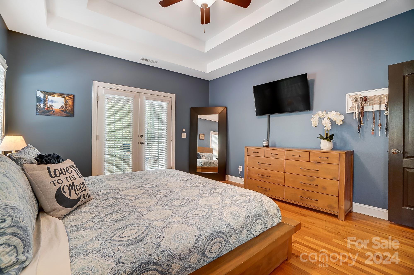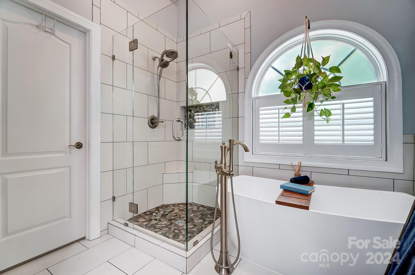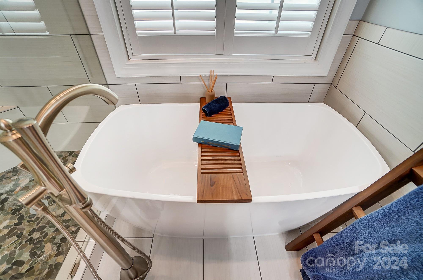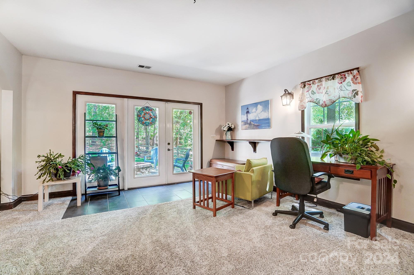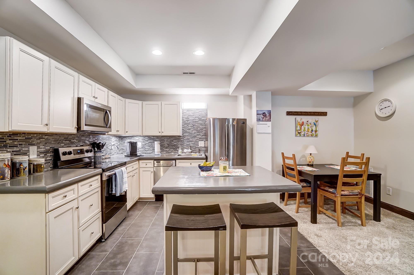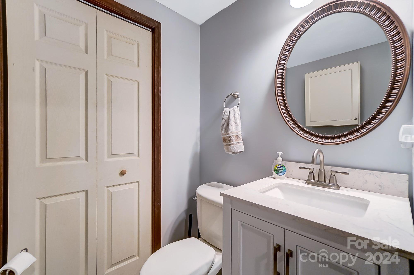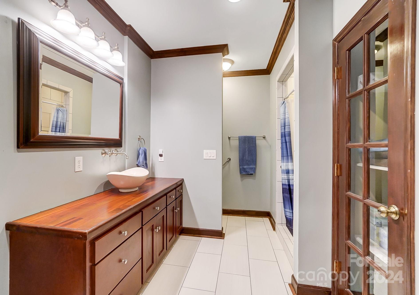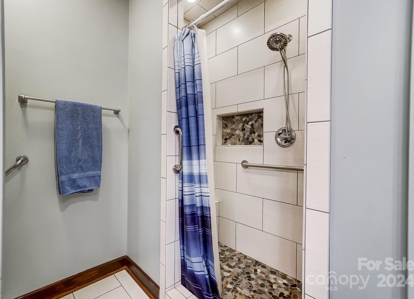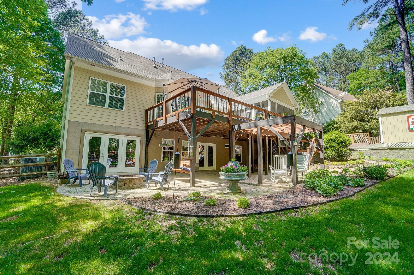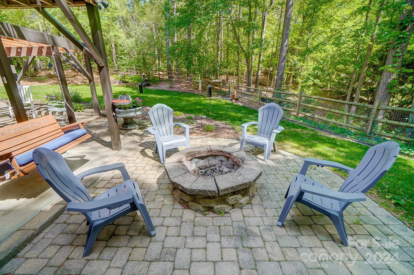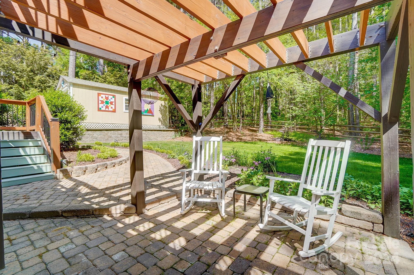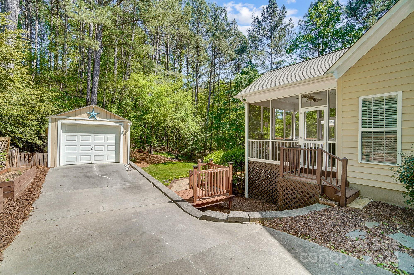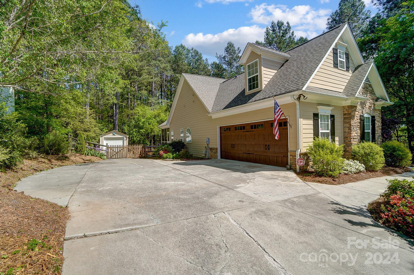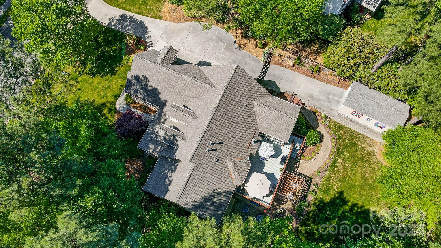309 Silvercliff Drive, Mount Holly, NC 28120
- $784,900
- 5
- BD
- 4
- BA
- 2,019
- SqFt
Listing courtesy of The J Bouvier Real Estate Group LLC
- List Price
- $784,900
- MLS#
- 4129809
- Status
- ACTIVE
- Days on Market
- 30
- Property Type
- Residential
- Architectural Style
- Traditional
- Year Built
- 2003
- Price Change
- ▼ $5,000 1715027895
- Bedrooms
- 5
- Bathrooms
- 4
- Full Baths
- 3
- Half Baths
- 1
- Lot Size
- 30,491
- Lot Size Area
- 0.7000000000000001
- Living Area
- 2,019
- Sq Ft Total
- 2019
- County
- Gaston
- Subdivision
- Stonewater
- Special Conditions
- None
- Waterfront Features
- Pier - Community
Property Description
Stonewater Community Lake Living.Custom-built 5-bedroom,3.5-bath home that provides split-floor living alongside a lower-level 2nd living apartment with a separate entrance.A stone fireplace accentuates the hardwood floors' warmth and the vaulted ceiling's grandeur as you enter the foyer.Formal dining with easy access to a gorgeous kitchen with quartz counters,pantry,gas range,and plenty of cabinet space.Adjacent breakfast area overlooking the outside deck. Primary suite offers privacy with entrance to a screened porch. Primary ensuite bath has been remodeled with dual vanities, separate shower,and a tub with a large walk-in closet:3 spacious additional bedrooms and a full bath.2nd living quarters have a full kitchen,an ample living space with French doors leading to the paver patio,second primary bedroom,and 1.5 baths.Enjoy the peaceful,private,fenced,partially wooded backyard.Attached 2-car garage with electric car station,detached wired garage can store small boat or workshop.
Additional Information
- Hoa Fee
- $1,200
- Hoa Fee Paid
- Annually
- Community Features
- Clubhouse, Lake Access, Outdoor Pool, Picnic Area, Playground, Recreation Area, RV/Boat Storage, Sport Court, Street Lights, Tennis Court(s), Walking Trails
- Fireplace
- Yes
- Interior Features
- Cathedral Ceiling(s), Entrance Foyer, Garden Tub, Kitchen Island, Open Floorplan, Pantry, Split Bedroom, Storage, Vaulted Ceiling(s), Walk-In Closet(s), Other - See Remarks
- Floor Coverings
- Carpet, Slate, Tile, Wood
- Equipment
- Dishwasher, Disposal, Dryer, Exhaust Fan, Gas Cooktop, Gas Water Heater, Microwave, Plumbed For Ice Maker, Refrigerator, Self Cleaning Oven, Washer, Washer/Dryer
- Foundation
- Basement
- Main Level Rooms
- Dining Room
- Laundry Location
- Electric Dryer Hookup, Inside, Laundry Room, Main Level
- Heating
- Heat Pump
- Water
- City
- Sewer
- Public Sewer
- Exterior Features
- Fire Pit, In-Ground Irrigation
- Exterior Construction
- Fiber Cement, Stone Veneer
- Roof
- Shingle
- Parking
- Driveway, Attached Garage, Detached Garage, Garage Door Opener, Garage Faces Front, Garage Faces Side, Parking Space(s)
- Driveway
- Concrete, Paved
- Lot Description
- Corner Lot, Wooded
- Elementary School
- Pinewood Gaston
- Middle School
- Mount Holly
- High School
- East Gaston
- Zoning
- R1H
- Total Property HLA
- 2019
Mortgage Calculator
 “ Based on information submitted to the MLS GRID as of . All data is obtained from various sources and may not have been verified by broker or MLS GRID. Supplied Open House Information is subject to change without notice. All information should be independently reviewed and verified for accuracy. Some IDX listings have been excluded from this website. Properties may or may not be listed by the office/agent presenting the information © 2024 Canopy MLS as distributed by MLS GRID”
“ Based on information submitted to the MLS GRID as of . All data is obtained from various sources and may not have been verified by broker or MLS GRID. Supplied Open House Information is subject to change without notice. All information should be independently reviewed and verified for accuracy. Some IDX listings have been excluded from this website. Properties may or may not be listed by the office/agent presenting the information © 2024 Canopy MLS as distributed by MLS GRID”

Last Updated:
