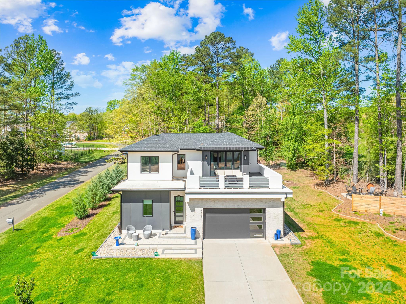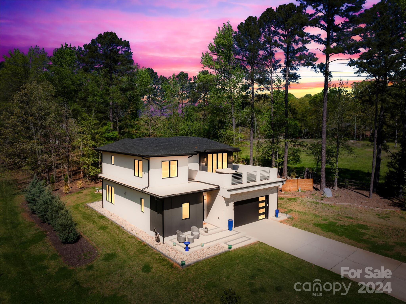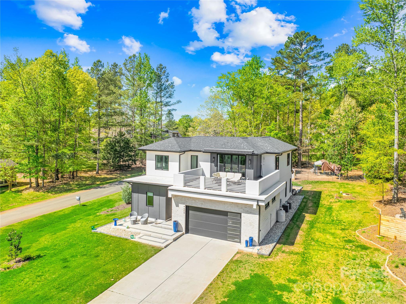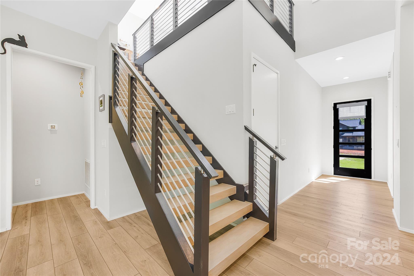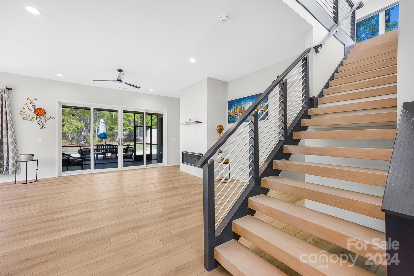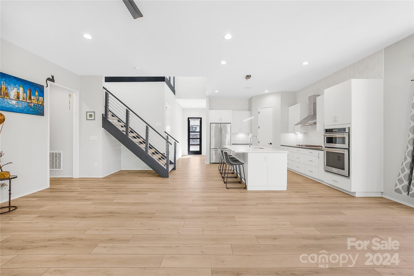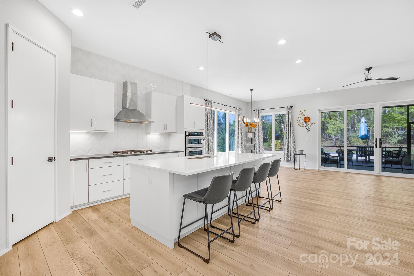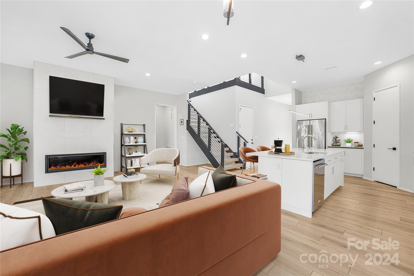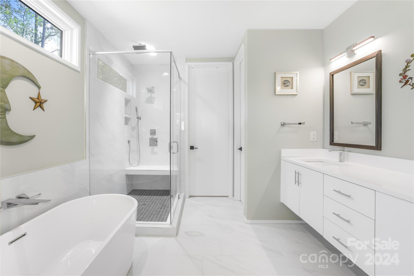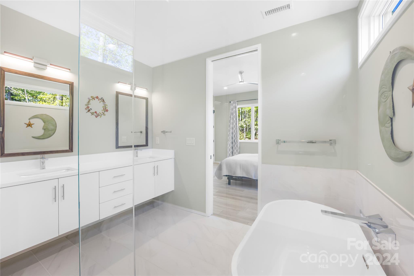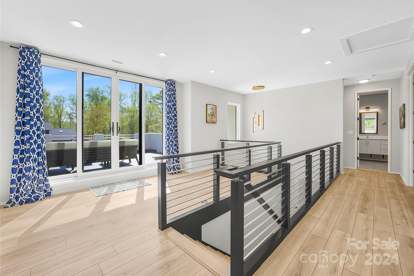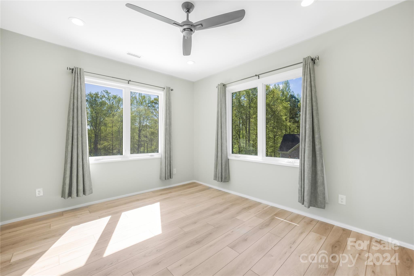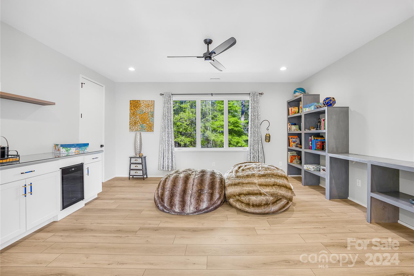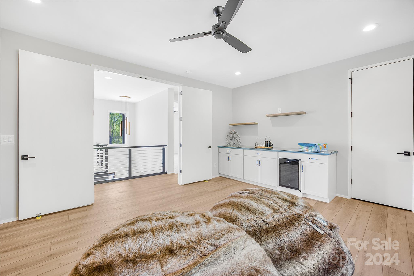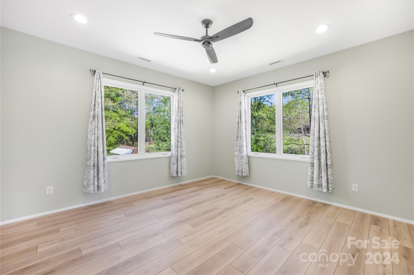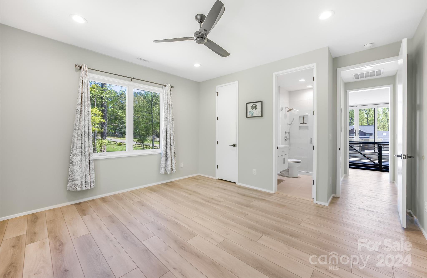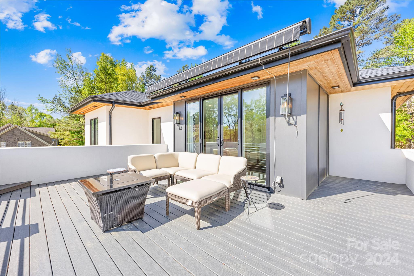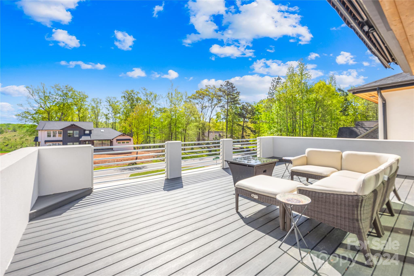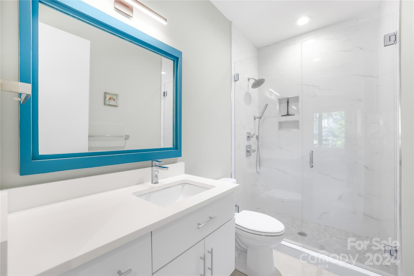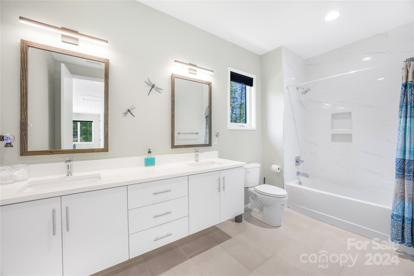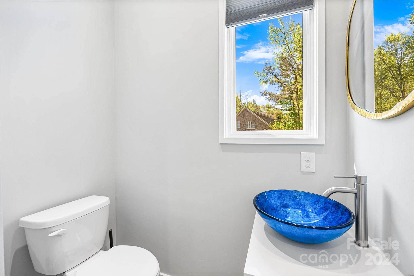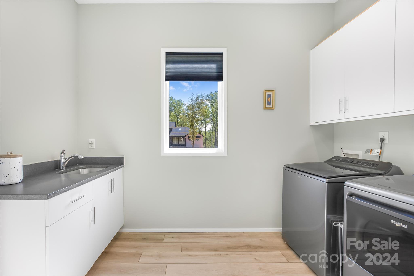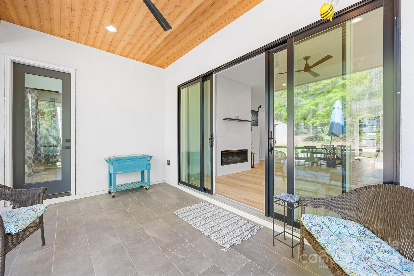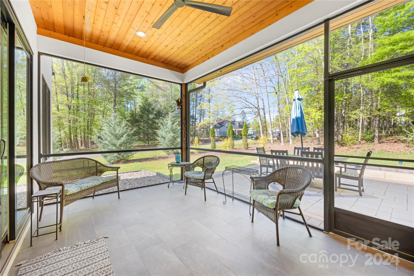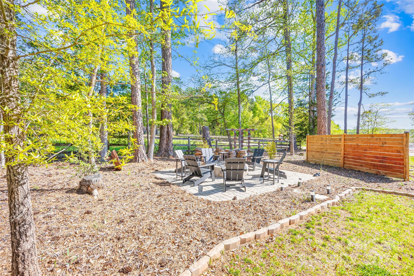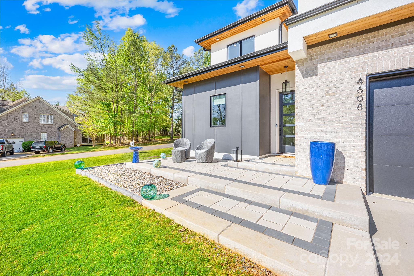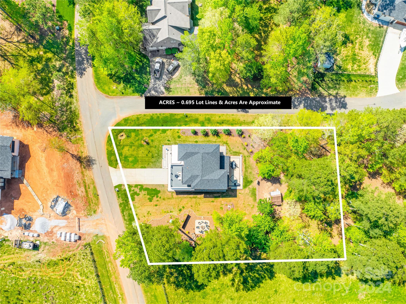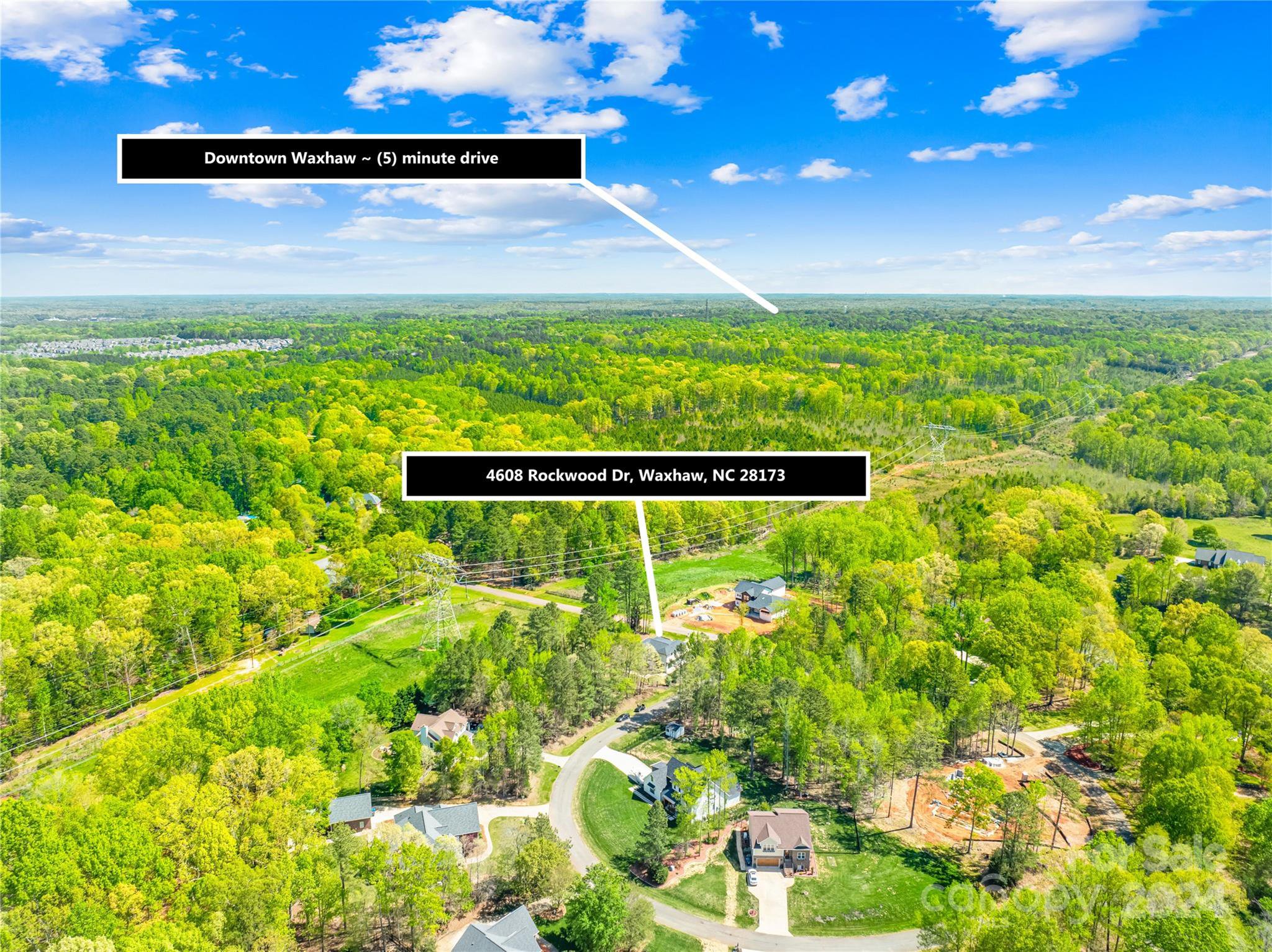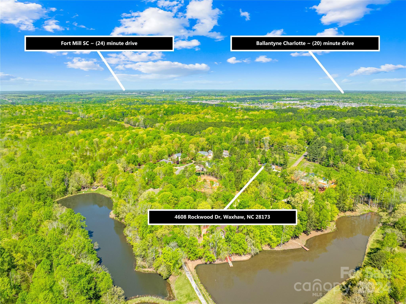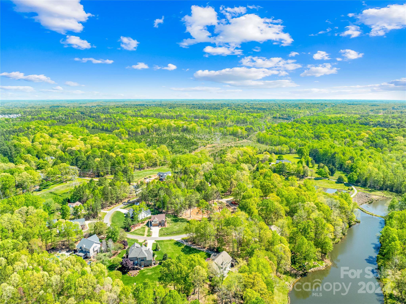4608 Rockwood Drive Unit #94, Waxhaw, NC 28173
- $825,000
- 4
- BD
- 4
- BA
- 2,722
- SqFt
Listing courtesy of RE/MAX Metro Realty
- List Price
- $825,000
- MLS#
- 4129837
- Status
- ACTIVE UNDER CONTRACT
- Days on Market
- 32
- Property Type
- Residential
- Architectural Style
- Contemporary, Modern
- Year Built
- 2021
- Bedrooms
- 4
- Bathrooms
- 4
- Full Baths
- 3
- Half Baths
- 1
- Lot Size
- 30,056
- Lot Size Area
- 0.6900000000000001
- Living Area
- 2,722
- Sq Ft Total
- 2722
- County
- Union
- Subdivision
- Heathwood
- Special Conditions
- None
Property Description
Modern Luxury and Contemporary style perfectly matched in a peaceful setting less than 5 minutes from downtown Waxhaw, with NO HOA. This 4 bed 3.5 bath home is perfect for entertaining and has much to offer. As you walk up to the home you're greeted by a front patio area. Head inside to an open and stylish floor plan. The gourmet kitchen is a chef’s dream complete with stainless steel KitchenAid appliances and walk-in pantry. The living room and dining area can seamlessly integrate the screened in porch to create an open airy feel perfectly blending indoor & outdoor living. The primary bedroom is conveniently located on the main level with its own private access to the screened in porch. Unwind in the en-suite, with standalone tub and rainfall shower. Head up the modern and bright staircase to your rooftop terrace with retractable awning. The upper level also offers 3 bedrooms and 2 full bathrooms. Out back enjoy a larger patio area or your built in, private, fire pit.
Additional Information
- Community Features
- None
- Fireplace
- Yes
- Interior Features
- Attic Other, Entrance Foyer, Kitchen Island, Open Floorplan, Walk-In Closet(s), Walk-In Pantry
- Floor Coverings
- Tile, Vinyl
- Equipment
- Bar Fridge, Convection Oven, Dishwasher, Disposal, Dryer, Electric Water Heater, Exhaust Hood, Gas Cooktop, Microwave, Refrigerator, Wall Oven, Washer, Washer/Dryer
- Foundation
- Slab
- Main Level Rooms
- Primary Bedroom
- Laundry Location
- Electric Dryer Hookup, Laundry Room, Main Level, Washer Hookup
- Heating
- Electric
- Water
- Well
- Sewer
- Septic Installed
- Exterior Features
- Fire Pit, Rooftop Terrace
- Exterior Construction
- Brick Partial, Hard Stucco, Hardboard Siding
- Roof
- Shingle
- Parking
- Driveway, Electric Vehicle Charging Station(s), Attached Garage, Garage Door Opener, Garage Faces Front
- Driveway
- Concrete, Paved
- Lot Description
- Corner Lot, Level
- Elementary School
- Waxhaw
- Middle School
- Parkwood
- High School
- Parkwood
- Builder Name
- Faithwood
- Total Property HLA
- 2722
- Master on Main Level
- Yes
Mortgage Calculator
 “ Based on information submitted to the MLS GRID as of . All data is obtained from various sources and may not have been verified by broker or MLS GRID. Supplied Open House Information is subject to change without notice. All information should be independently reviewed and verified for accuracy. Some IDX listings have been excluded from this website. Properties may or may not be listed by the office/agent presenting the information © 2024 Canopy MLS as distributed by MLS GRID”
“ Based on information submitted to the MLS GRID as of . All data is obtained from various sources and may not have been verified by broker or MLS GRID. Supplied Open House Information is subject to change without notice. All information should be independently reviewed and verified for accuracy. Some IDX listings have been excluded from this website. Properties may or may not be listed by the office/agent presenting the information © 2024 Canopy MLS as distributed by MLS GRID”

Last Updated:
