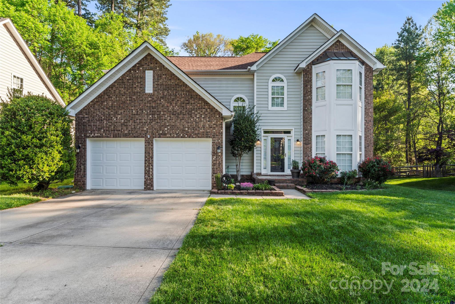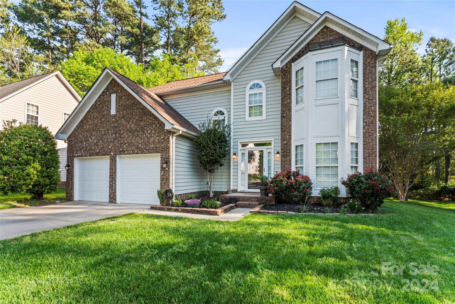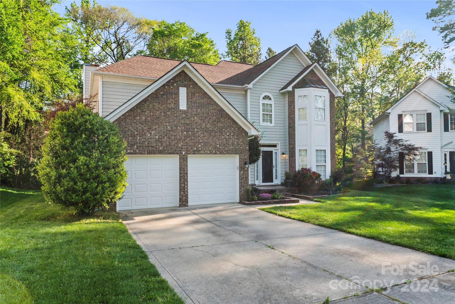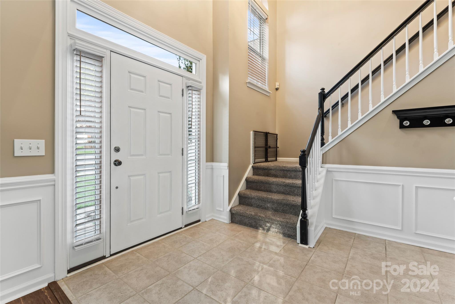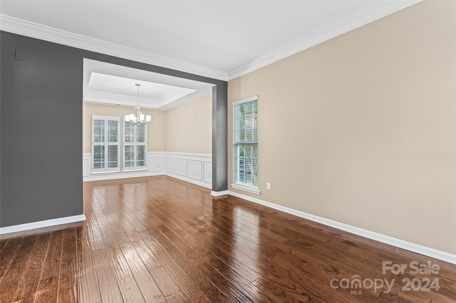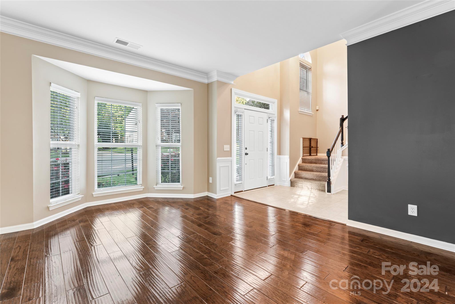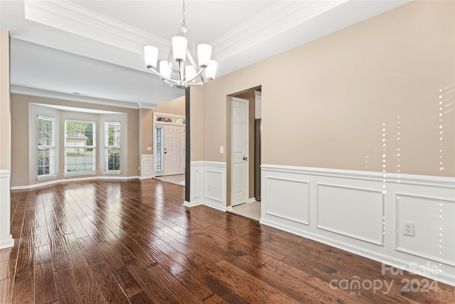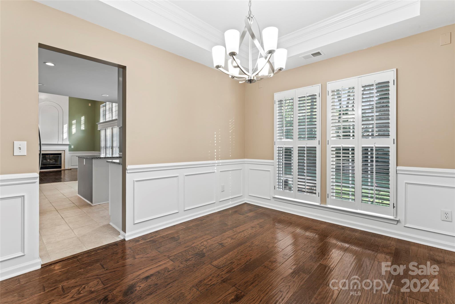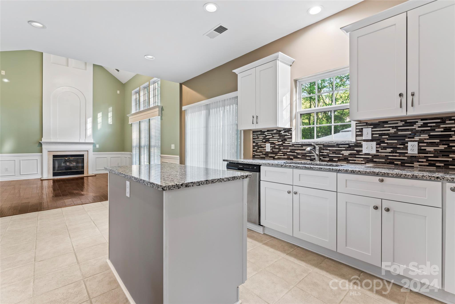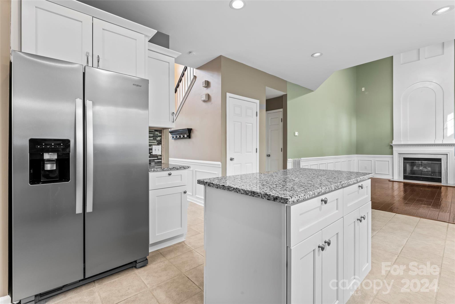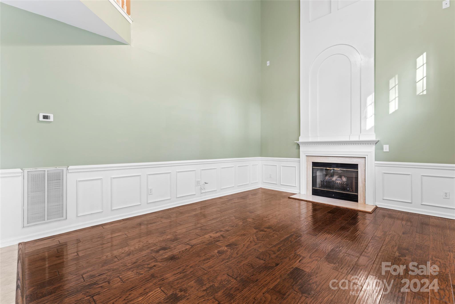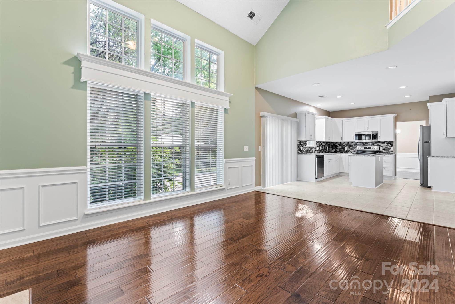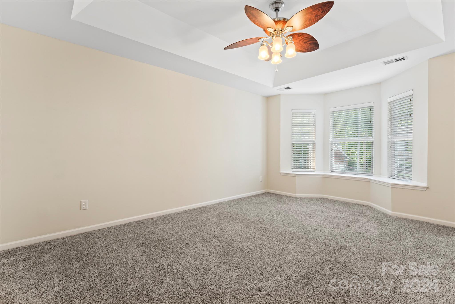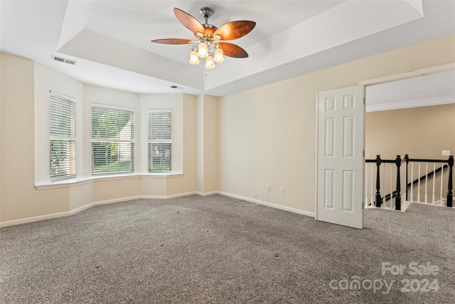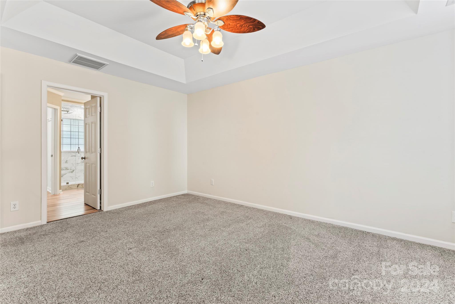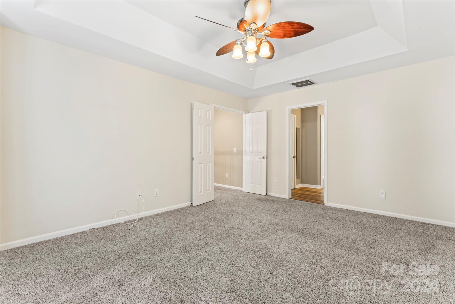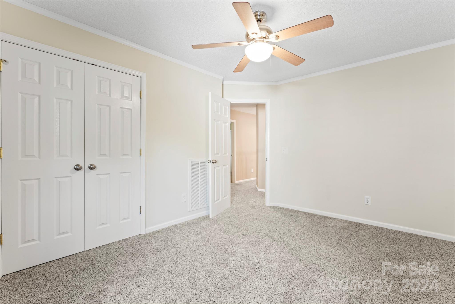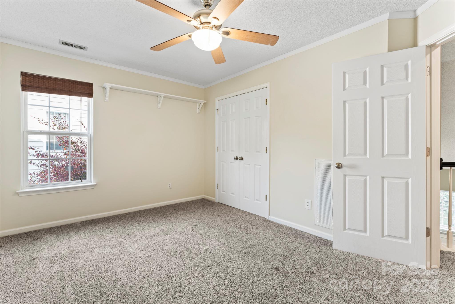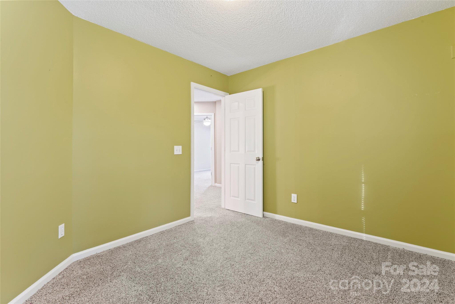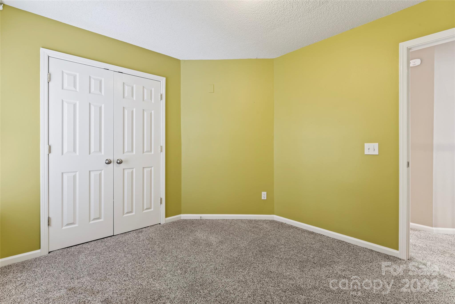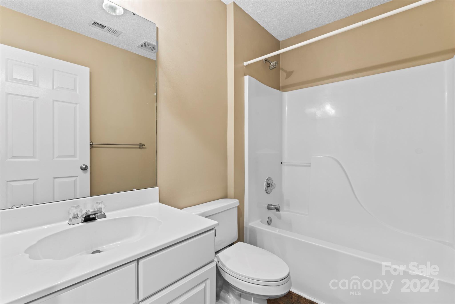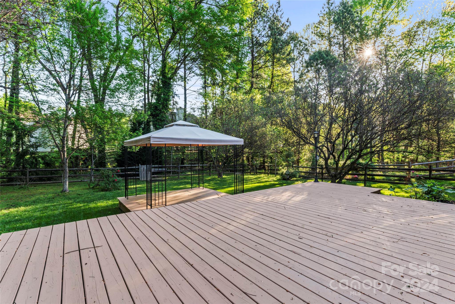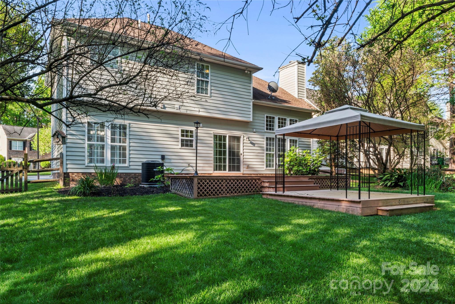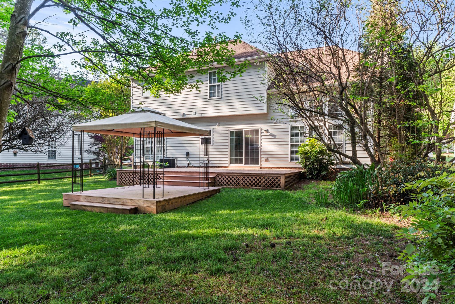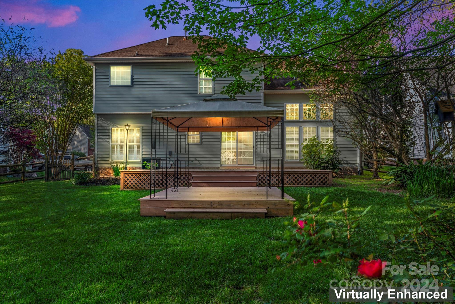6310 Beith Court, Charlotte, NC 28269
- $435,000
- 3
- BD
- 3
- BA
- 2,031
- SqFt
Listing courtesy of Keller Williams Lake Norman
- List Price
- $435,000
- MLS#
- 4129864
- Status
- ACTIVE UNDER CONTRACT
- Days on Market
- 31
- Property Type
- Residential
- Year Built
- 1996
- Bedrooms
- 3
- Bathrooms
- 3
- Full Baths
- 2
- Half Baths
- 1
- Lot Size
- 9,757
- Lot Size Area
- 0.224
- Living Area
- 2,031
- Sq Ft Total
- 2031
- County
- Mecklenburg
- Subdivision
- Highland Creek
- Special Conditions
- None
- Dom
- Yes
Property Description
WELCOME HOME! There really is just nothing more to say. This lovely home is just waiting for you! Situated on a private cul-de-sac lot...the perfect location for lazy weekends spent outside socializing w/your new friends & neighbors. Spacious open floor plan begins as you step thru the door in to the expansive 2-story foyer. Tiled floor leads to hrdwd floors in the connected LR & DR accented by bay window on one end & plantation shutters on the other. Bright, updated KIT features granite counters, sleek white cabinets, designer backsplash & SS appls. Impressive 2-story great rm features FP w/decorative trim detail, picture-frame molding & fabulous window view to the beautiful lush fenced backyard w/deck & pergola. Primary ste on second floor features a bay window, tray ceiling & beautifully updated primary bath. Two secondary BRs & laundry room (washer/dryer included) complete the second floor. Fabulous location w/easy access to one of the 4 neighborhood pools. Again...WELCOME HOME!!
Additional Information
- Hoa Fee
- $197
- Hoa Fee Paid
- Quarterly
- Community Features
- Cabana, Clubhouse, Fitness Center, Game Court, Golf, Outdoor Pool, Picnic Area, Playground, Pond, Recreation Area, Sidewalks, Sport Court, Street Lights, Tennis Court(s), Walking Trails, Other
- Fireplace
- Yes
- Interior Features
- Attic Other, Cable Prewire, Garden Tub, Kitchen Island, Open Floorplan, Pantry, Split Bedroom, Tray Ceiling(s), Vaulted Ceiling(s), Walk-In Closet(s)
- Floor Coverings
- Carpet, Hardwood, Vinyl
- Equipment
- Dishwasher, Disposal, Electric Range, Microwave, Plumbed For Ice Maker, Refrigerator, Washer/Dryer
- Foundation
- Slab
- Main Level Rooms
- Living Room
- Laundry Location
- Electric Dryer Hookup, Laundry Room, Upper Level, Washer Hookup
- Heating
- Forced Air, Natural Gas
- Water
- City
- Sewer
- Public Sewer
- Exterior Construction
- Brick Partial, Vinyl
- Roof
- Shingle
- Parking
- Driveway, Attached Garage, Garage Door Opener, Garage Faces Front, Keypad Entry
- Driveway
- Concrete, Paved
- Lot Description
- Cul-De-Sac
- Elementary School
- Highland Creek
- Middle School
- Ridge Road
- High School
- Mallard Creek
- Zoning
- R9PUD
- Builder Name
- Ryland
- Total Property HLA
- 2031
Mortgage Calculator
 “ Based on information submitted to the MLS GRID as of . All data is obtained from various sources and may not have been verified by broker or MLS GRID. Supplied Open House Information is subject to change without notice. All information should be independently reviewed and verified for accuracy. Some IDX listings have been excluded from this website. Properties may or may not be listed by the office/agent presenting the information © 2024 Canopy MLS as distributed by MLS GRID”
“ Based on information submitted to the MLS GRID as of . All data is obtained from various sources and may not have been verified by broker or MLS GRID. Supplied Open House Information is subject to change without notice. All information should be independently reviewed and verified for accuracy. Some IDX listings have been excluded from this website. Properties may or may not be listed by the office/agent presenting the information © 2024 Canopy MLS as distributed by MLS GRID”

Last Updated:


