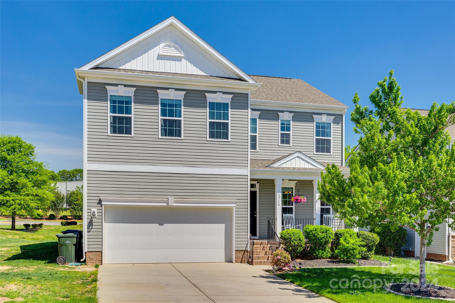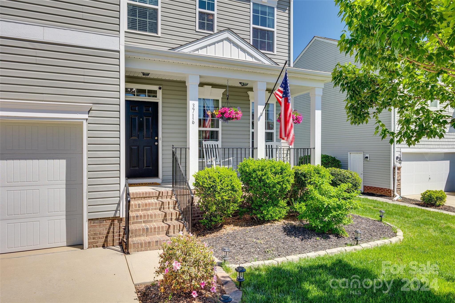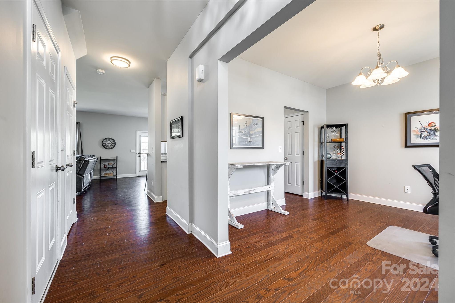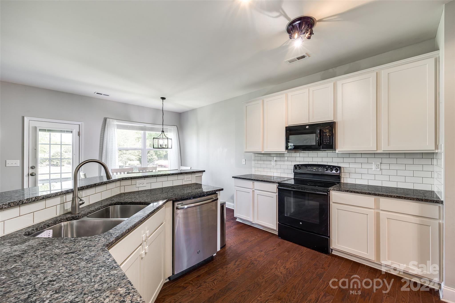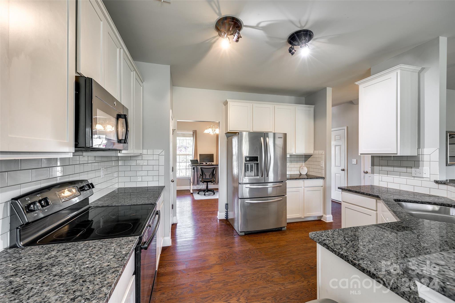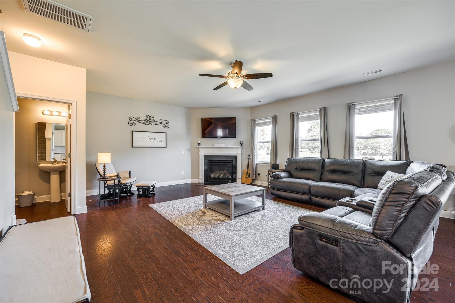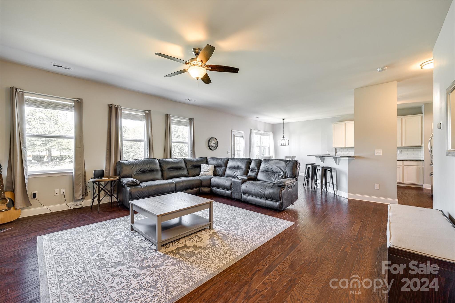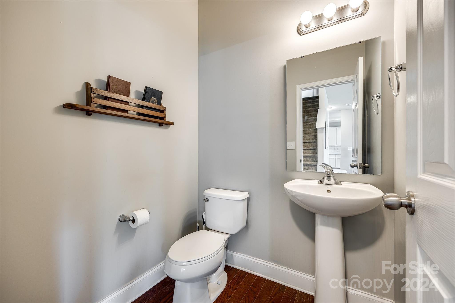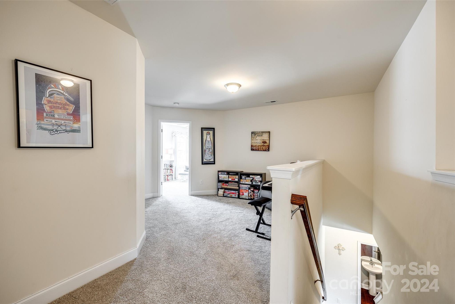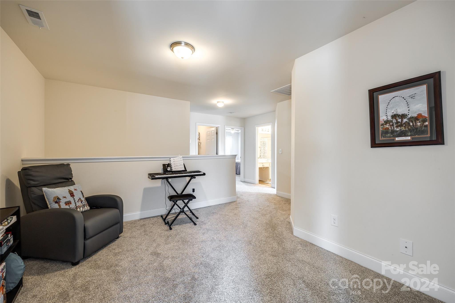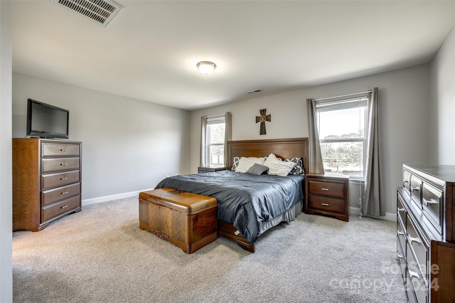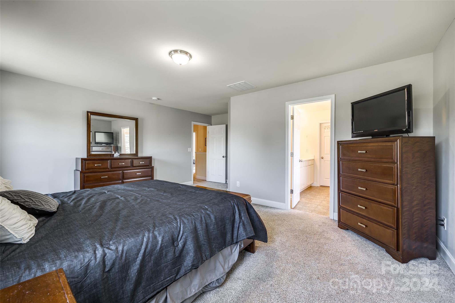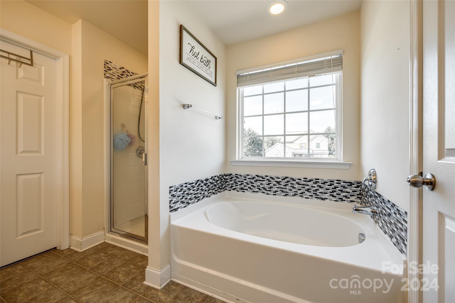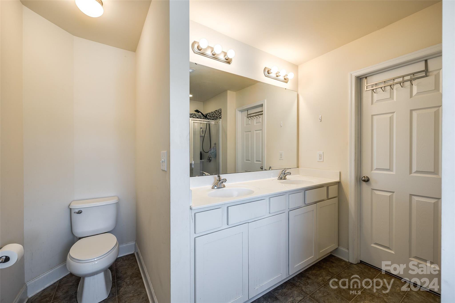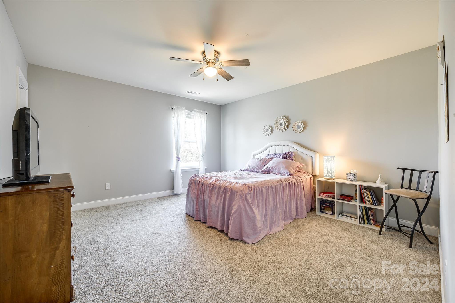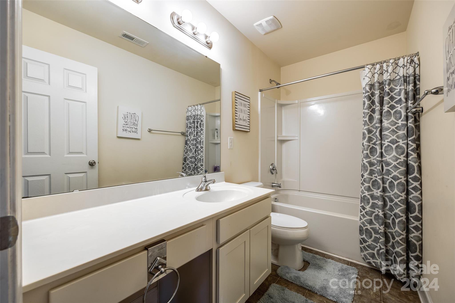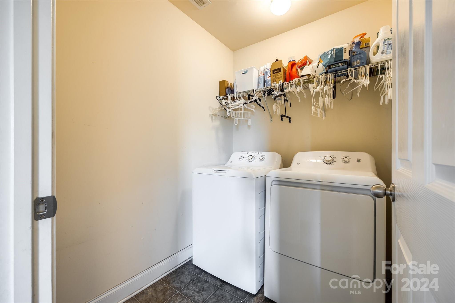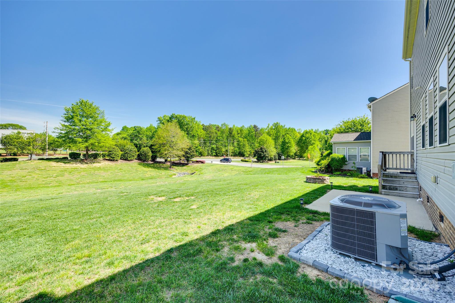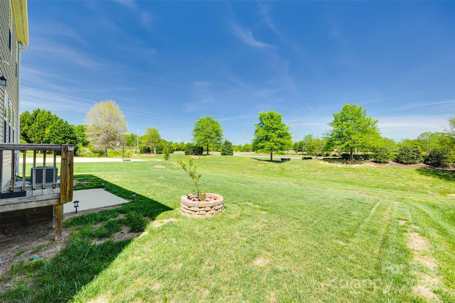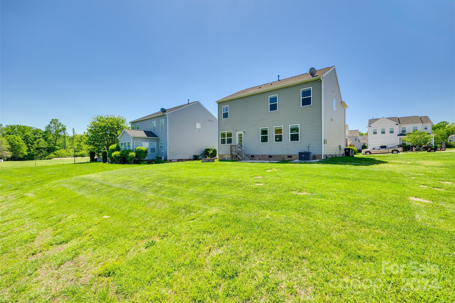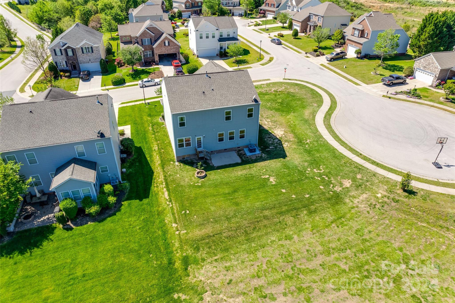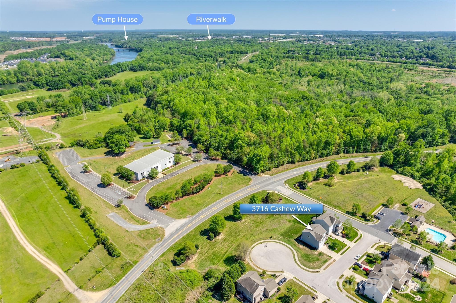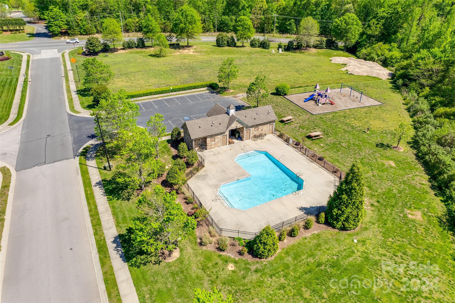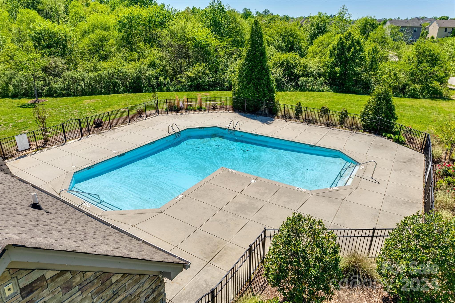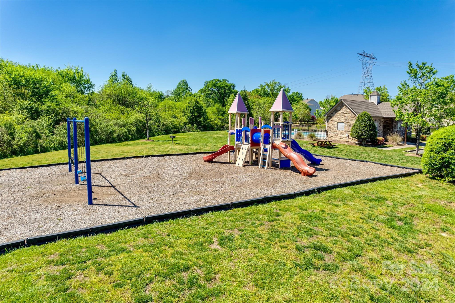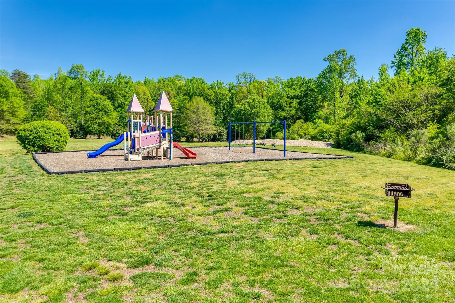3716 Cashew Way, Rock Hill, SC 29732
- $430,000
- 4
- BD
- 3
- BA
- 2,500
- SqFt
Listing courtesy of Keller Williams Connected
- List Price
- $430,000
- MLS#
- 4129867
- Status
- ACTIVE
- Days on Market
- 22
- Property Type
- Residential
- Architectural Style
- Traditional
- Year Built
- 2014
- Price Change
- ▼ $20,000 1715800156
- Bedrooms
- 4
- Bathrooms
- 3
- Full Baths
- 2
- Half Baths
- 1
- Lot Size
- 10,454
- Lot Size Area
- 0.24
- Living Area
- 2,500
- Sq Ft Total
- 2500
- County
- York
- Subdivision
- Norwood Ridge
- Special Conditions
- None
Property Description
Welcome HOME to the charming community of NORWOOD RIDGE! This exquisite 4-beds, 2.5-baths boasts a modern & spacious open floor-plan, perfect for comfortable living & entertaining. Step inside to discover stunning hardwood floors gracing the main level, accentuating the expansive 10-foot ceilings & creating an inviting ambiance throughout. Gourmet kitchen w/ sleek granite countertops, huge island, breakfast area & ample cabinetry for storage. Luxurious owner's suite w/ dual vanity sinks, a rejuvenating walk-in shower plus soaking tub, offering a tranquil retreat. Generously sized bedrooms, each w/ walk-in closets, ensure ample space & privacy for all. Versatile loft area for additional living space, home office or media area. Enjoy the serenity of the covered front porch overlooking the sizable cul-de-sac lot, offering plenty of room for outdoor enjoyment & recreation. Amenities: pool, playground & recreational area just one block away. Located mins to I-77, shopping & entertainment!
Additional Information
- Hoa Fee
- $731
- Hoa Fee Paid
- Annually
- Community Features
- Outdoor Pool, Playground, Recreation Area, Sidewalks, Street Lights
- Fireplace
- Yes
- Interior Features
- Attic Other, Breakfast Bar, Cable Prewire, Entrance Foyer, Garden Tub, Kitchen Island, Open Floorplan, Split Bedroom, Storage, Walk-In Closet(s)
- Floor Coverings
- Carpet, Vinyl, Wood
- Equipment
- Dishwasher, Disposal, Dryer, Electric Cooktop, Electric Oven, Electric Water Heater, Microwave, Plumbed For Ice Maker, Refrigerator, Washer, Washer/Dryer
- Foundation
- Crawl Space
- Main Level Rooms
- Living Room
- Laundry Location
- Electric Dryer Hookup, Laundry Room, Upper Level, Washer Hookup
- Heating
- Central, Forced Air, Natural Gas
- Water
- City
- Sewer
- Public Sewer
- Exterior Construction
- Vinyl
- Roof
- Shingle
- Parking
- Driveway, Attached Garage
- Driveway
- Concrete, Paved
- Lot Description
- Corner Lot, Cul-De-Sac
- Elementary School
- India Hook
- Middle School
- Dutchman Creek
- High School
- Rock Hill
- Zoning
- PUD
- Total Property HLA
- 2500
Mortgage Calculator
 “ Based on information submitted to the MLS GRID as of . All data is obtained from various sources and may not have been verified by broker or MLS GRID. Supplied Open House Information is subject to change without notice. All information should be independently reviewed and verified for accuracy. Some IDX listings have been excluded from this website. Properties may or may not be listed by the office/agent presenting the information © 2024 Canopy MLS as distributed by MLS GRID”
“ Based on information submitted to the MLS GRID as of . All data is obtained from various sources and may not have been verified by broker or MLS GRID. Supplied Open House Information is subject to change without notice. All information should be independently reviewed and verified for accuracy. Some IDX listings have been excluded from this website. Properties may or may not be listed by the office/agent presenting the information © 2024 Canopy MLS as distributed by MLS GRID”

Last Updated:
