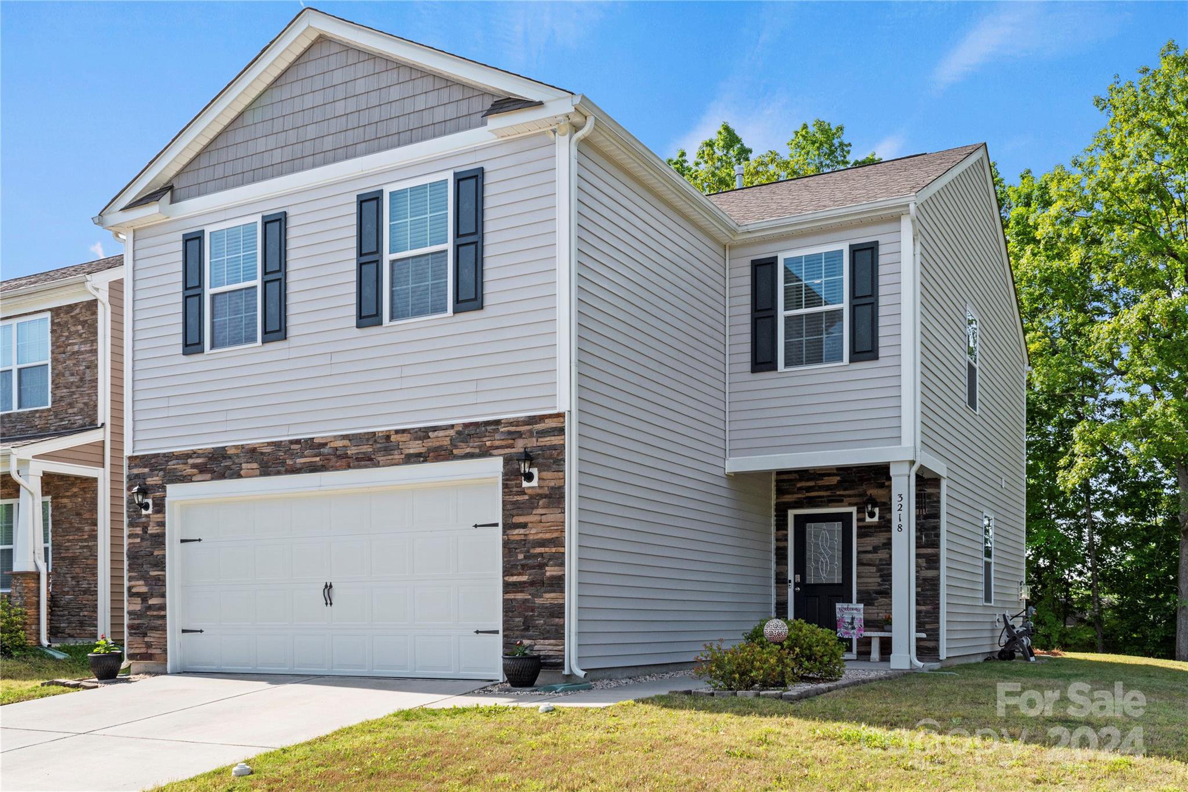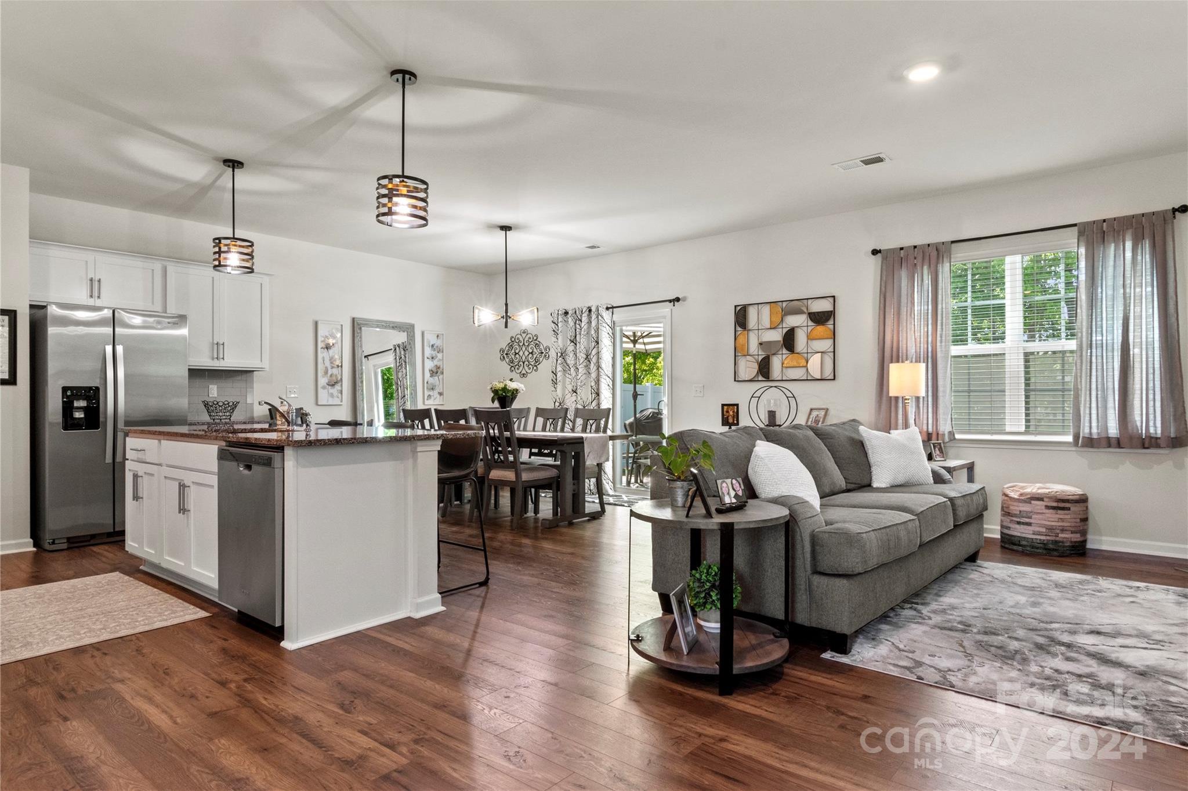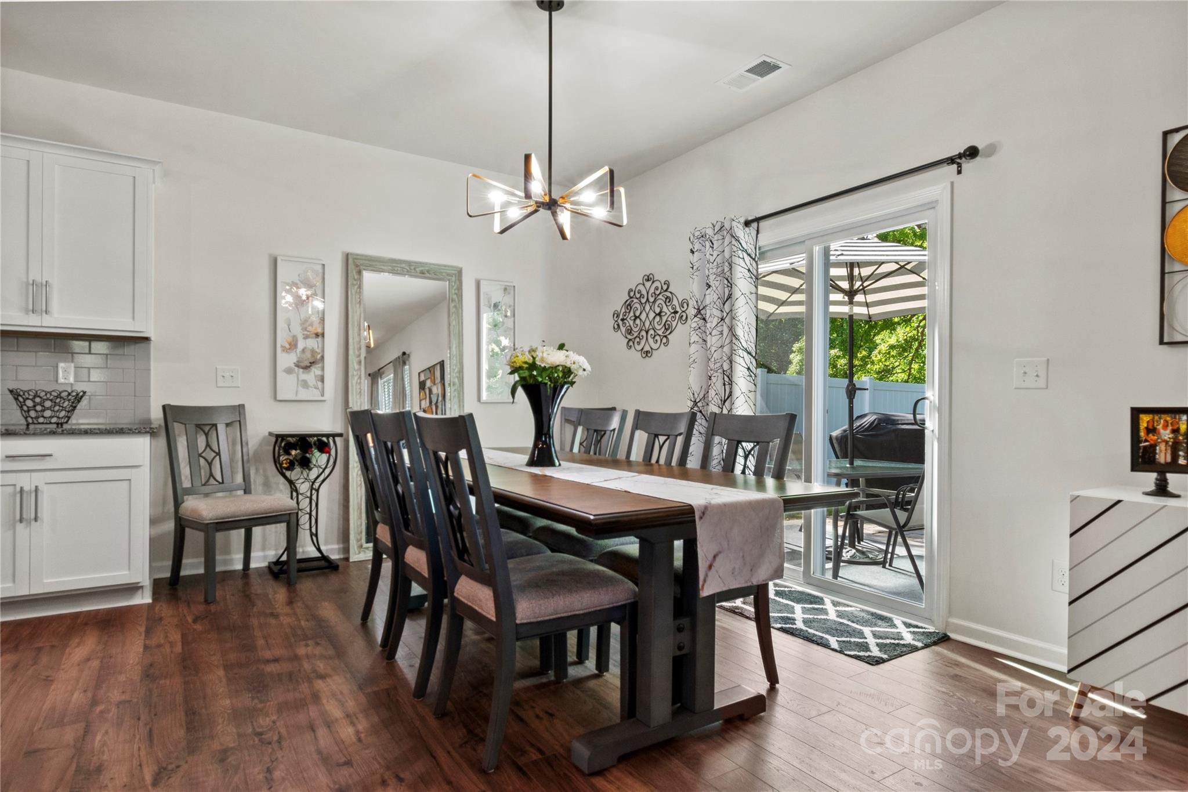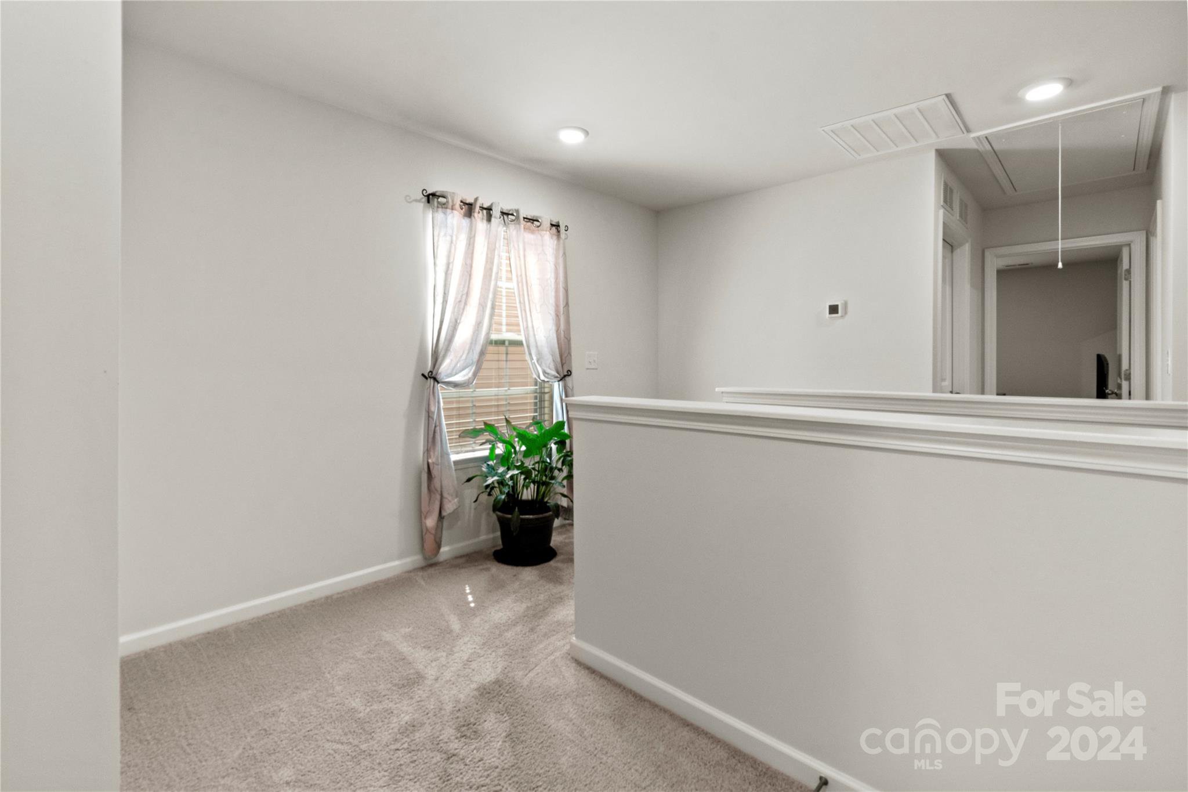3218 Oak Tree Trail, Matthews, NC 28105
- $435,000
- 4
- BD
- 3
- BA
- 1,976
- SqFt
Listing courtesy of Achieve Realty
- List Price
- $435,000
- MLS#
- 4129875
- Status
- ACTIVE UNDER CONTRACT
- Days on Market
- 8
- Property Type
- Residential
- Year Built
- 2020
- Bedrooms
- 4
- Bathrooms
- 3
- Full Baths
- 2
- Half Baths
- 1
- Lot Size
- 6,098
- Lot Size Area
- 0.14
- Living Area
- 1,976
- Sq Ft Total
- 1976
- County
- Mecklenburg
- Subdivision
- Chase View
- Special Conditions
- None
Property Description
Welcome to your new home in Matthews! Tucked away on a quiet culdesac, this immaculate 4 bdrm residence offers a perfect blend of modern comfort & style. Step inside to see an open floorplan that features luxury vinyl plank flooring complemented by neutral paint tones to create a serene ambiance thruout. The kitchen island & dining areas have upgraded stylish light fixtures, gas cooktop & tons of counter space to prep you favorite meals. With an abundance of closet space, organization is effortless ensuring everything has its place. The backyard has a spacious patio area ideal for enjoying meals w/ friends & family or relaxing after a long day in a peaceful setting overlooking your back yard lined w/ mature trees. In addition, the neighborhood features sidewalks plus an outside play area a couple doors down. The location is great w/quick access to uptown, desirable Matthews eateries, shops, parks, greenway, farmers market & more. Don't miss your chance to call this your new home.
Additional Information
- Hoa Fee
- $471
- Hoa Fee Paid
- Annually
- Community Features
- Playground, Sidewalks
- Fireplace
- Yes
- Interior Features
- Attic Stairs Pulldown
- Floor Coverings
- Carpet, Vinyl
- Equipment
- Dishwasher, Disposal, Exhaust Fan, Gas Range, Microwave
- Foundation
- Slab
- Main Level Rooms
- Family Room
- Laundry Location
- Electric Dryer Hookup, Laundry Room
- Heating
- Forced Air, Heat Pump, Natural Gas
- Water
- City
- Sewer
- Public Sewer
- Exterior Construction
- Stone Veneer, Vinyl
- Roof
- Shingle
- Parking
- Attached Garage, Garage Faces Front
- Driveway
- Concrete, Paved
- Lot Description
- Cul-De-Sac, End Unit, Green Area
- Elementary School
- Unspecified
- Middle School
- Unspecified
- High School
- Unspecified
- Zoning
- R-4
- Builder Name
- DR Horton
- Total Property HLA
- 1976
Mortgage Calculator
 “ Based on information submitted to the MLS GRID as of . All data is obtained from various sources and may not have been verified by broker or MLS GRID. Supplied Open House Information is subject to change without notice. All information should be independently reviewed and verified for accuracy. Some IDX listings have been excluded from this website. Properties may or may not be listed by the office/agent presenting the information © 2024 Canopy MLS as distributed by MLS GRID”
“ Based on information submitted to the MLS GRID as of . All data is obtained from various sources and may not have been verified by broker or MLS GRID. Supplied Open House Information is subject to change without notice. All information should be independently reviewed and verified for accuracy. Some IDX listings have been excluded from this website. Properties may or may not be listed by the office/agent presenting the information © 2024 Canopy MLS as distributed by MLS GRID”

Last Updated:






























