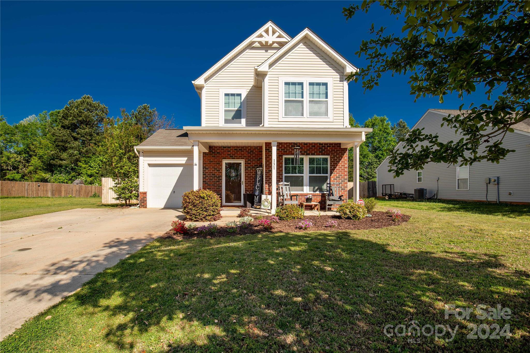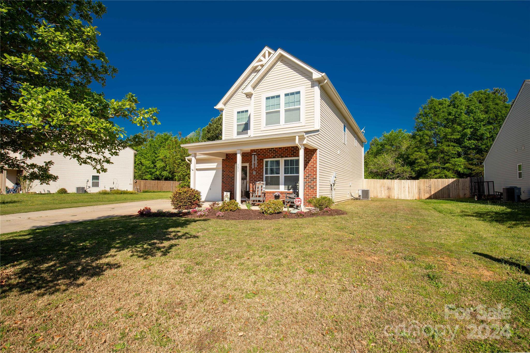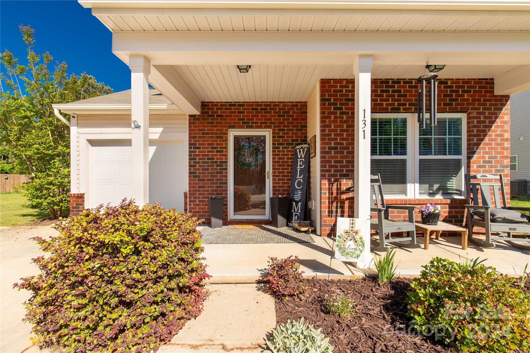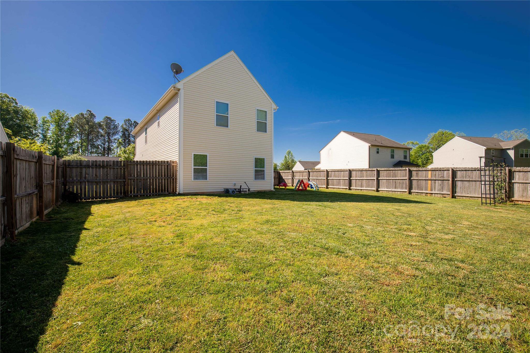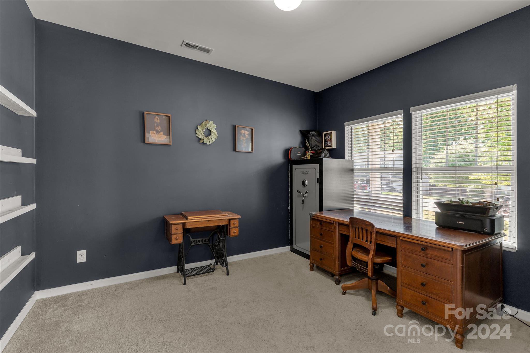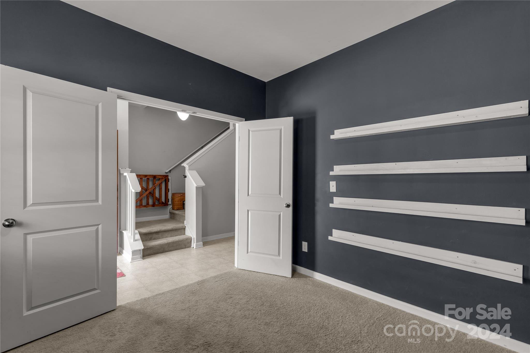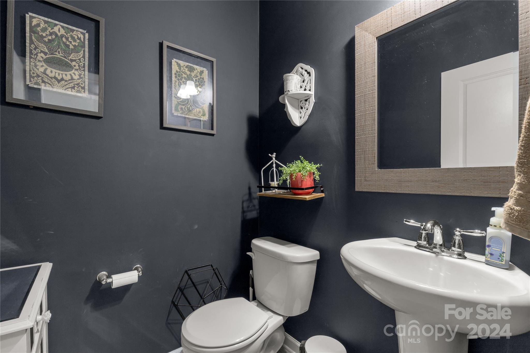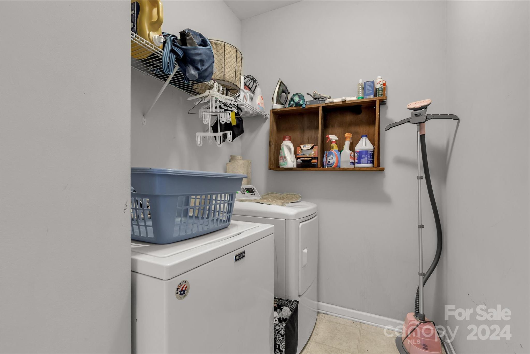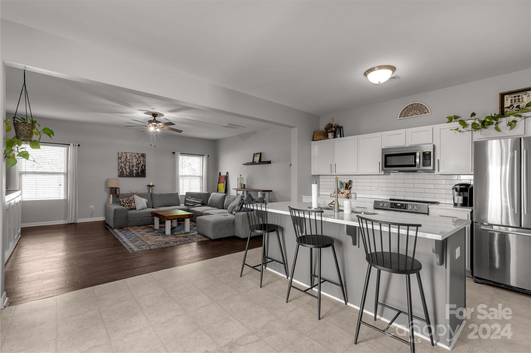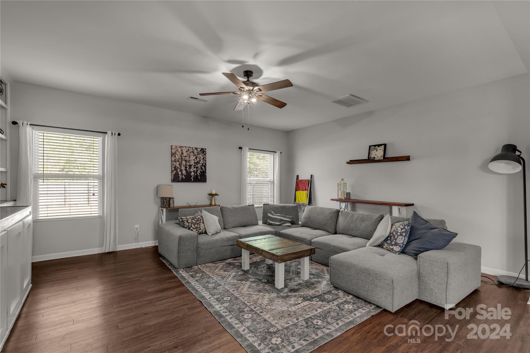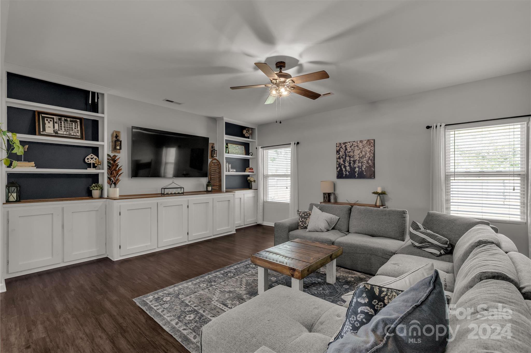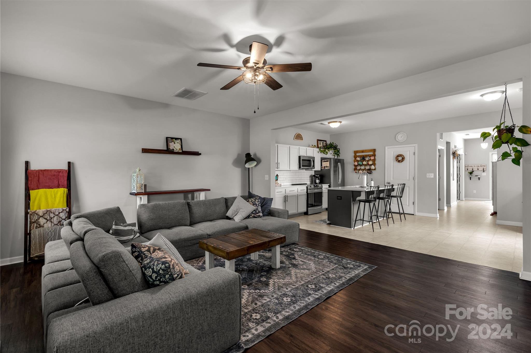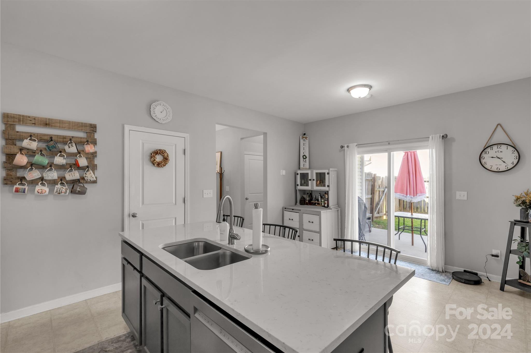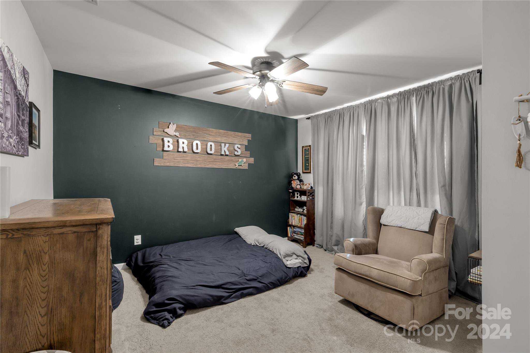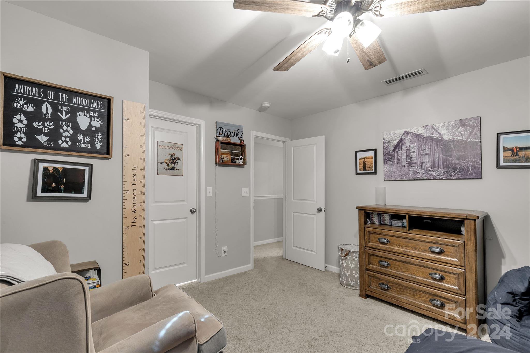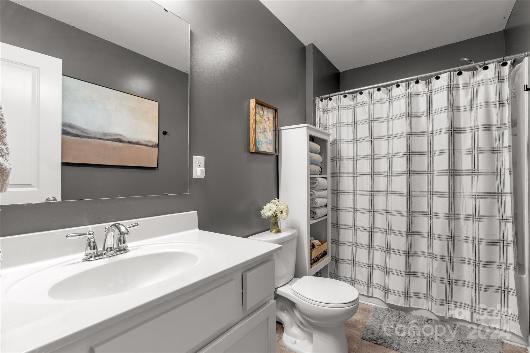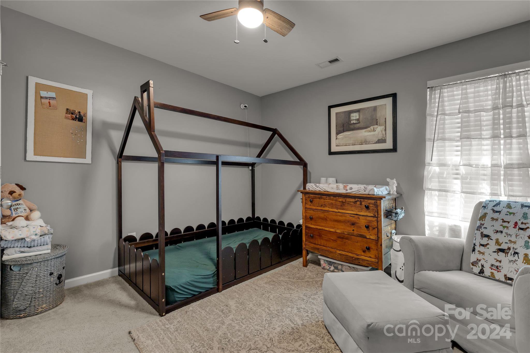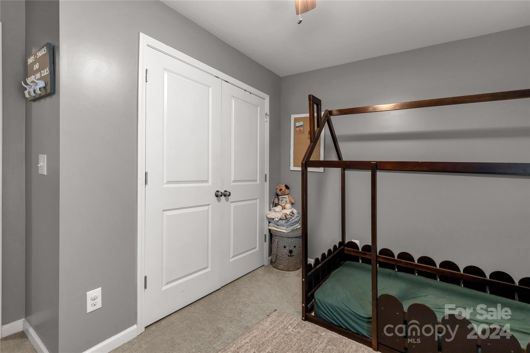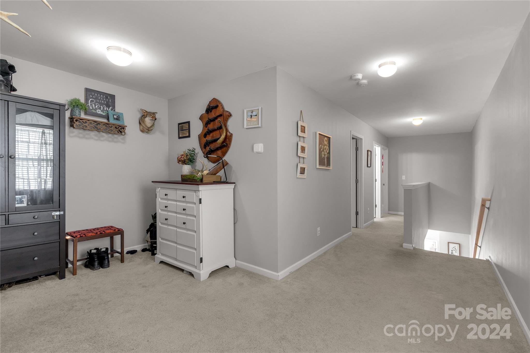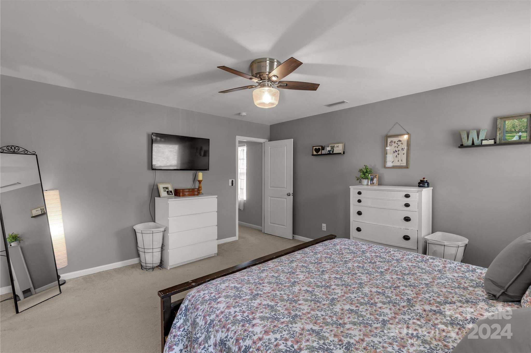131 Austen Lakes Drive, York, SC 29745
- $350,000
- 3
- BD
- 3
- BA
- 2,112
- SqFt
Listing courtesy of Allen Tate Rock Hill
- List Price
- $350,000
- MLS#
- 4129891
- Status
- ACTIVE
- Days on Market
- 30
- Property Type
- Residential
- Architectural Style
- Traditional
- Year Built
- 2016
- Bedrooms
- 3
- Bathrooms
- 3
- Full Baths
- 2
- Half Baths
- 1
- Lot Size
- 15,681
- Lot Size Area
- 0.36
- Living Area
- 2,112
- Sq Ft Total
- 2112
- County
- York
- Subdivision
- Austen Lakes
- Special Conditions
- None
- Dom
- Yes
- Waterfront Features
- None
Property Description
Welcome HOME to 131 Austen Lakes. This adorable home is ready to welcome you HOME! Outside you will find a lovely front porch with plenty of space for rocking chairs, a single-car garage, & a privacy fenced backyard. Inside you'll be greeted with a neutral on-trend gray color palette that accents the home well! The front office space is perfect for those work-from-home days! You'll also find a drop-zone for keeping track of all the things needed for a day on the go, a powder room, & the laundry. The 1st floor also features the living room and kitchen. The Kitchen is open & bright with white cabinets, and a work island. The living room features built-ins which are a perfect complement to your big-screen TV! Upstairs you'll find a loft area, 2 guest rooms, a full bath, & the primary suite. The primary bedroom features its own en-suite bath and walk-in closet. Hurry this charming home surely wont last long! Qualifies for Community Lending Program.
Additional Information
- Hoa Fee
- $330
- Hoa Fee Paid
- Annually
- Equipment
- Dishwasher, Electric Oven, Electric Range, Microwave
- Foundation
- Slab
- Main Level Rooms
- Bathroom-Half
- Laundry Location
- Electric Dryer Hookup, Main Level, Washer Hookup
- Heating
- Central, Heat Pump
- Water
- City
- Sewer
- Public Sewer
- Exterior Construction
- Vinyl
- Parking
- Driveway, Attached Garage
- Driveway
- Concrete, Paved
- Elementary School
- Cottonbelt
- Middle School
- York Intermediate
- High School
- York Comprehensive
- Zoning
- R-5
- Total Property HLA
- 2112
Mortgage Calculator
 “ Based on information submitted to the MLS GRID as of . All data is obtained from various sources and may not have been verified by broker or MLS GRID. Supplied Open House Information is subject to change without notice. All information should be independently reviewed and verified for accuracy. Some IDX listings have been excluded from this website. Properties may or may not be listed by the office/agent presenting the information © 2024 Canopy MLS as distributed by MLS GRID”
“ Based on information submitted to the MLS GRID as of . All data is obtained from various sources and may not have been verified by broker or MLS GRID. Supplied Open House Information is subject to change without notice. All information should be independently reviewed and verified for accuracy. Some IDX listings have been excluded from this website. Properties may or may not be listed by the office/agent presenting the information © 2024 Canopy MLS as distributed by MLS GRID”

Last Updated:

