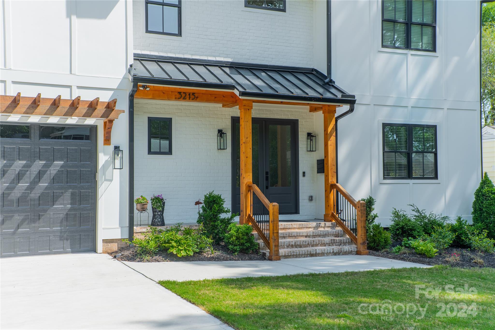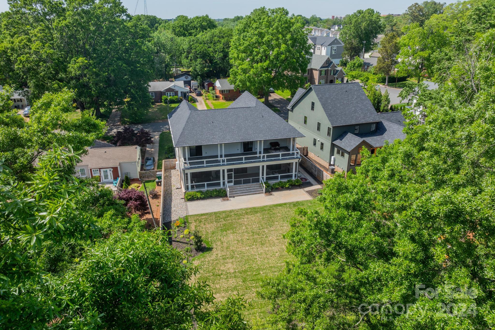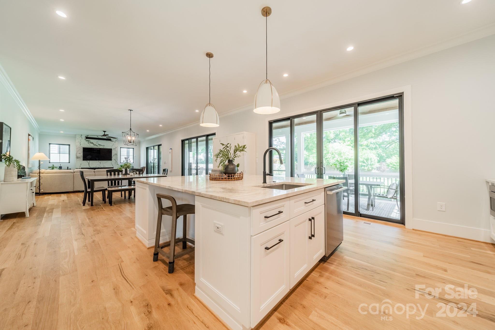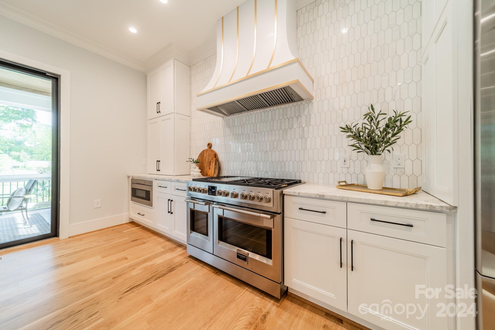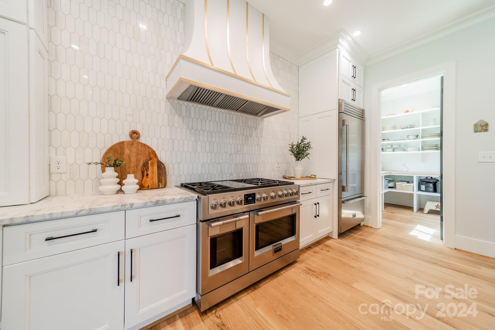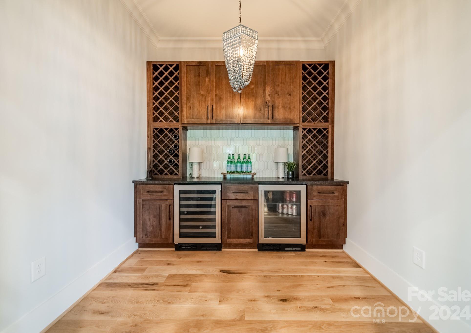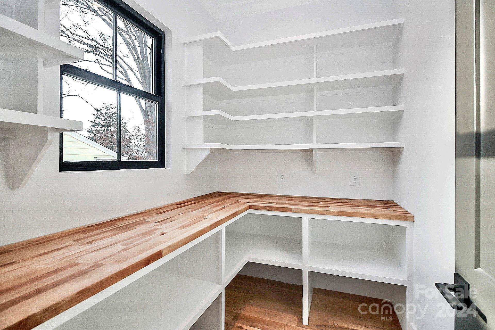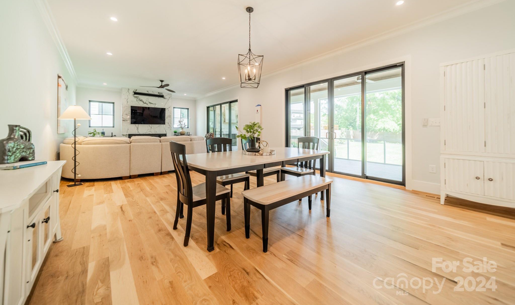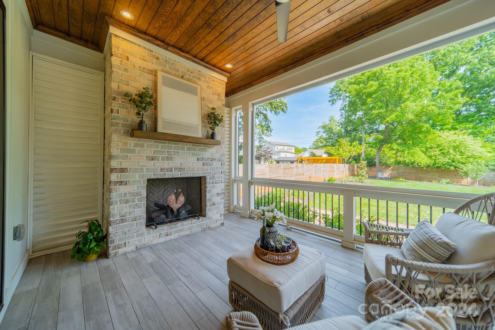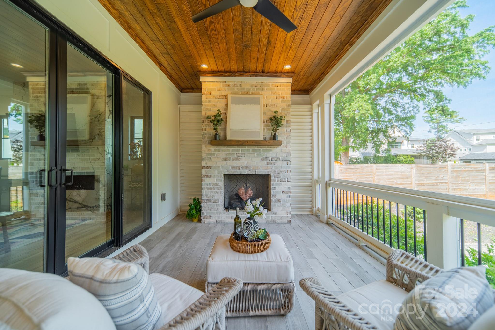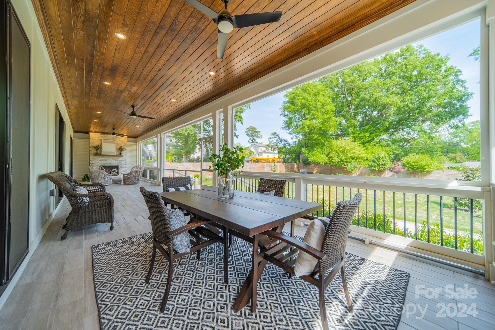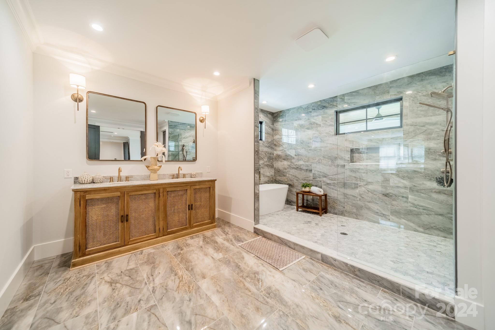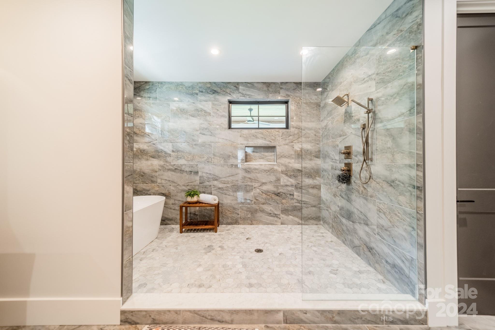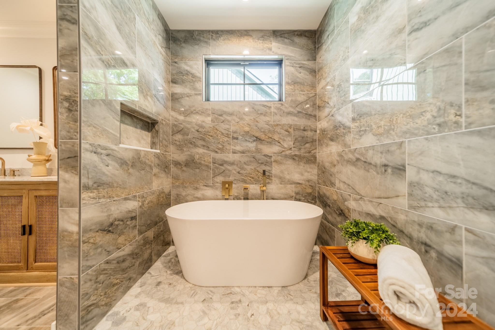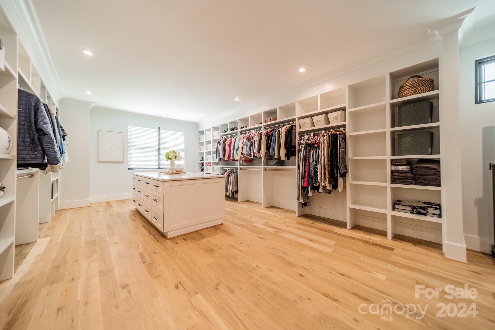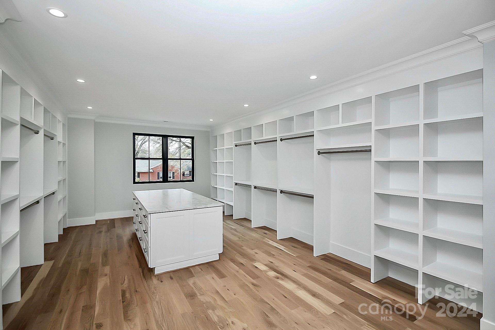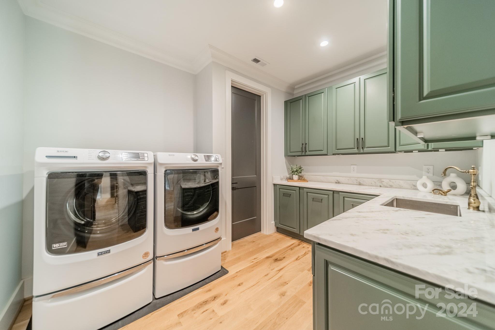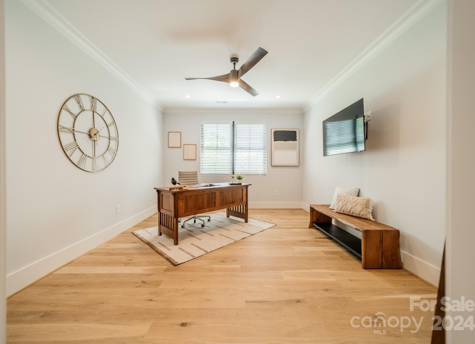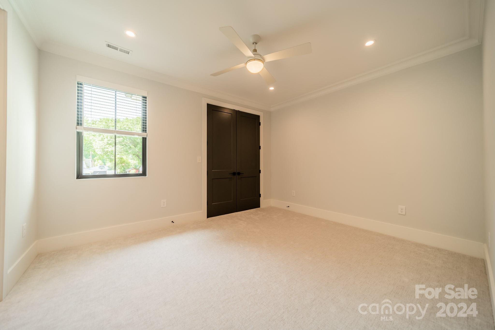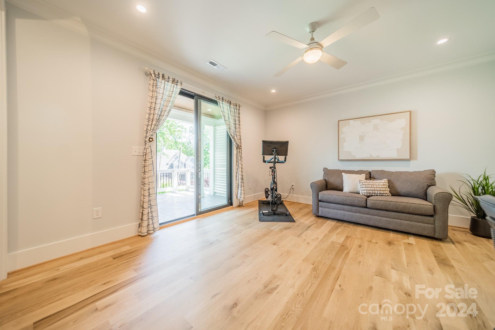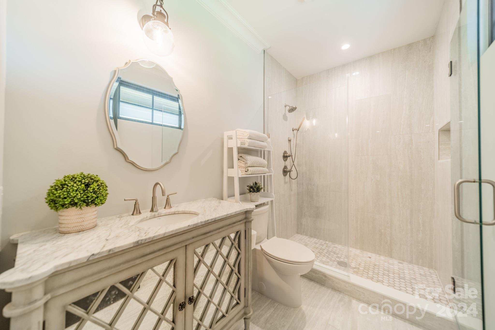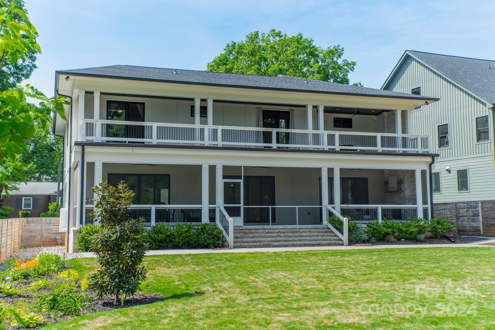3215 Mayfield Avenue, Charlotte, NC 28209
- $1,865,000
- 5
- BD
- 5
- BA
- 4,320
- SqFt
Listing courtesy of Allen Tate SouthPark
- List Price
- $1,865,000
- MLS#
- 4129903
- Status
- ACTIVE
- Days on Market
- 24
- Property Type
- Residential
- Architectural Style
- Transitional
- Year Built
- 2021
- Price Change
- ▼ $135,000 1715189174
- Bedrooms
- 5
- Bathrooms
- 5
- Full Baths
- 4
- Half Baths
- 1
- Lot Size
- 15,245
- Lot Size Area
- 0.35000000000000003
- Living Area
- 4,320
- Sq Ft Total
- 4320
- County
- Mecklenburg
- Subdivision
- Sedgefield
- Special Conditions
- None
Property Description
Very special property! Fabulous, "better-than-new" LUXURY home, located in one of CLT's hottest neighborhoods! Quiet street, but easily walk to South End shopping, dining & light rail. Huge trees on adjacent lots provide a beautiful backdrop w/o the maintenance. This is arguably the most desirable, flattest, oversized lot in Sedgefield! Bring your pool plans! Sellers added a stunning paver patio, screened porch, professional landscaping & fence. Open floor plan w/all boxes checked! Study/guest room on main level with full bath, Glam kitchen w/huge island, custom cabinetry, amazing lighting, built-in coffee bar, wine center & walk-in pantry. Wide plank flooring up & down. Epoxy garage floors. Double back porches are a dream. One screened w/fireplace & grill station. Owner's suite is the most remarkable you may have seen! Walk-in closet opens to a gorgeous laundry room. New, high-end gutter guards recently installed--warranty transfers! Meticulously kept & move in ready!
Additional Information
- Fireplace
- Yes
- Interior Features
- Built-in Features, Cable Prewire, Drop Zone, Entrance Foyer, Kitchen Island, Open Floorplan, Pantry, Walk-In Closet(s)
- Floor Coverings
- Carpet, Tile, Wood
- Equipment
- Bar Fridge, Dishwasher, Dryer, ENERGY STAR Qualified Washer, ENERGY STAR Qualified Dishwasher, Exhaust Hood, Freezer, Gas Range, Microwave, Refrigerator, Tankless Water Heater, Wine Refrigerator
- Foundation
- Crawl Space
- Main Level Rooms
- Bathroom-Full
- Laundry Location
- Electric Dryer Hookup, Laundry Room, Upper Level, Washer Hookup
- Heating
- Forced Air, Heat Pump, Natural Gas
- Water
- City
- Sewer
- Public Sewer
- Exterior Construction
- Fiber Cement
- Roof
- Shingle
- Parking
- Driveway, Attached Garage, Garage Faces Front
- Driveway
- Concrete, Paved
- Lot Description
- Level, Wooded
- Elementary School
- Dilworth / Sedgefield
- Middle School
- Sedgefield
- High School
- Myers Park
- Total Property HLA
- 4320
Mortgage Calculator
 “ Based on information submitted to the MLS GRID as of . All data is obtained from various sources and may not have been verified by broker or MLS GRID. Supplied Open House Information is subject to change without notice. All information should be independently reviewed and verified for accuracy. Some IDX listings have been excluded from this website. Properties may or may not be listed by the office/agent presenting the information © 2024 Canopy MLS as distributed by MLS GRID”
“ Based on information submitted to the MLS GRID as of . All data is obtained from various sources and may not have been verified by broker or MLS GRID. Supplied Open House Information is subject to change without notice. All information should be independently reviewed and verified for accuracy. Some IDX listings have been excluded from this website. Properties may or may not be listed by the office/agent presenting the information © 2024 Canopy MLS as distributed by MLS GRID”

Last Updated:

