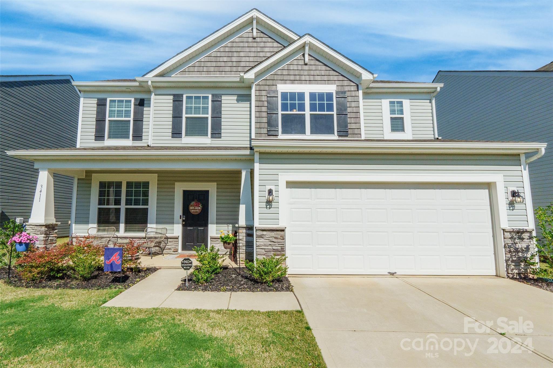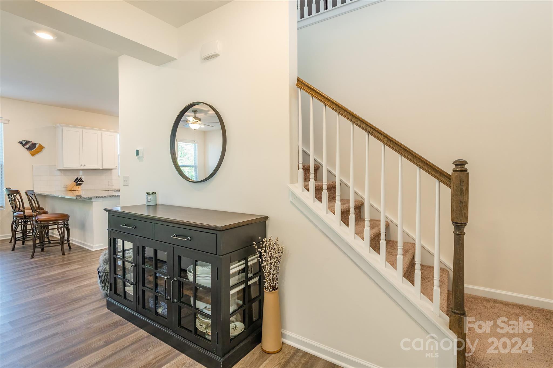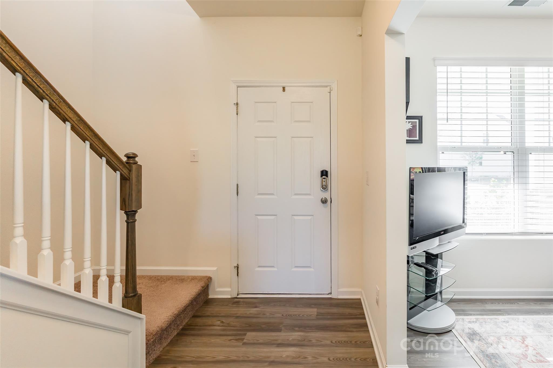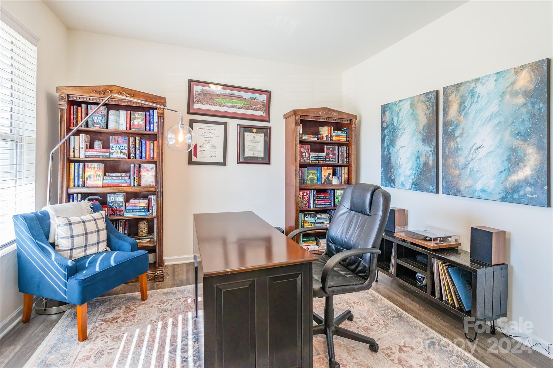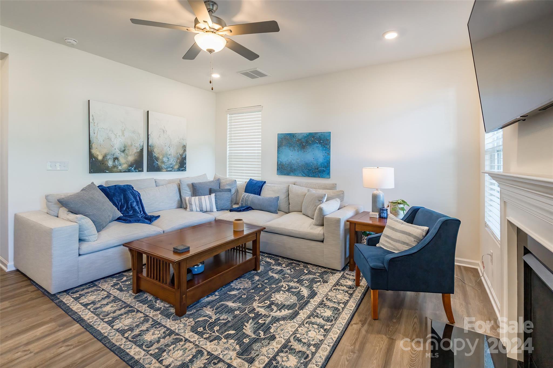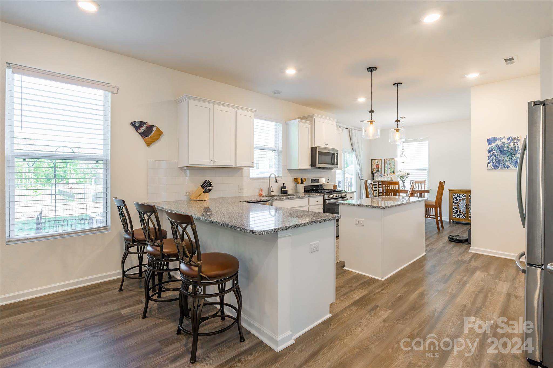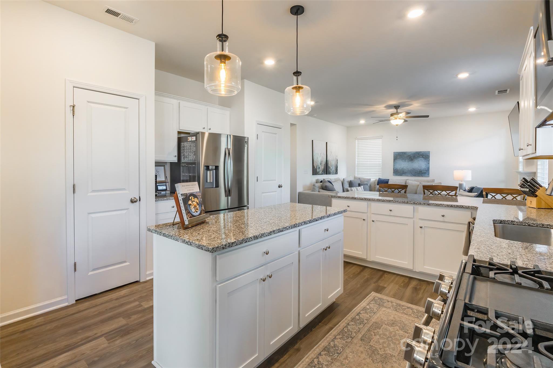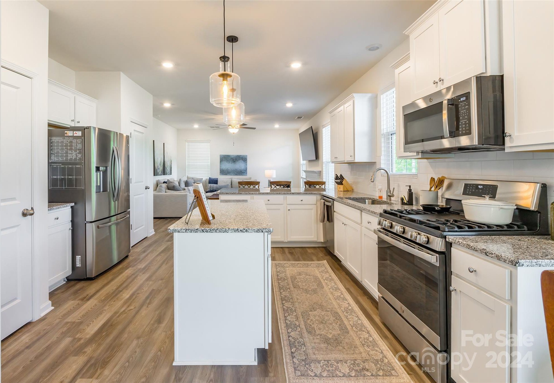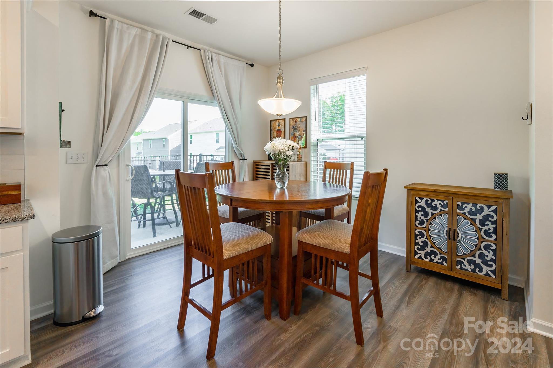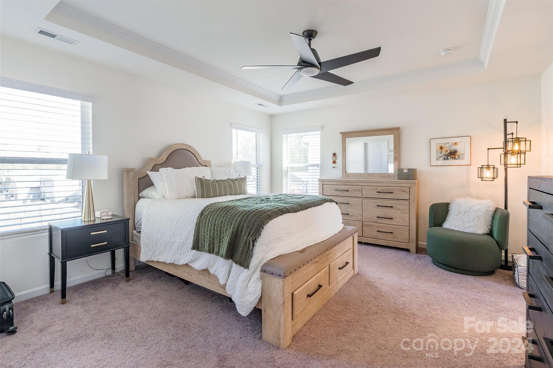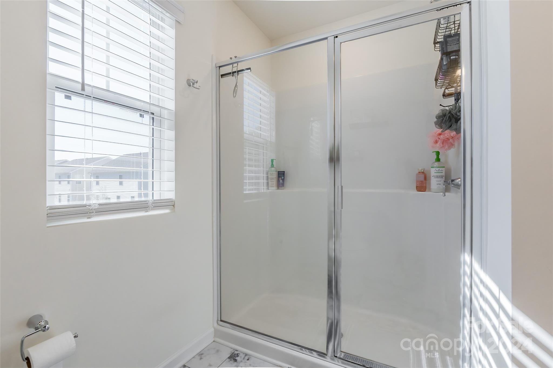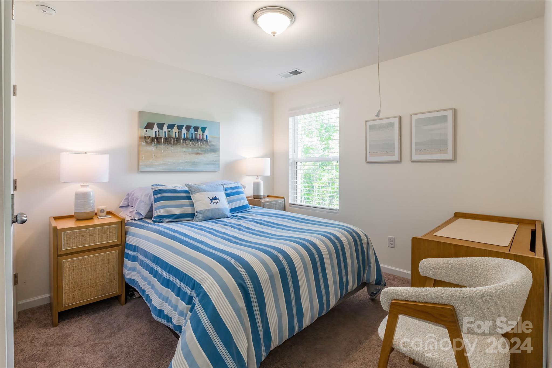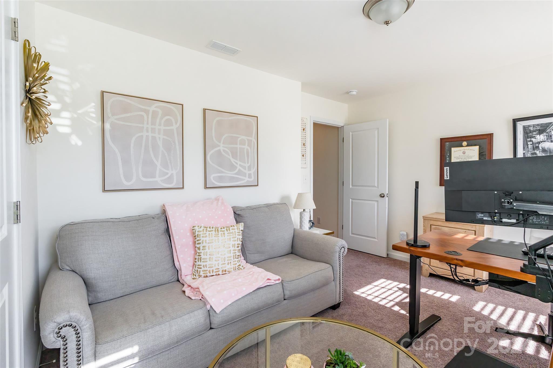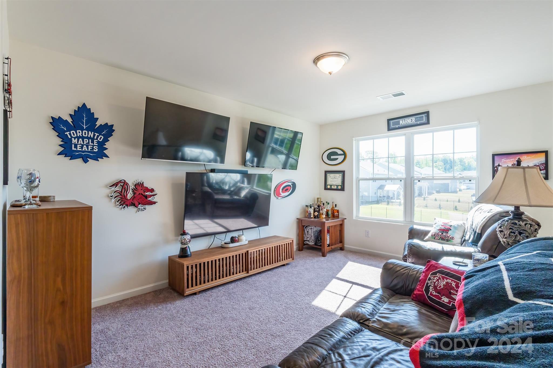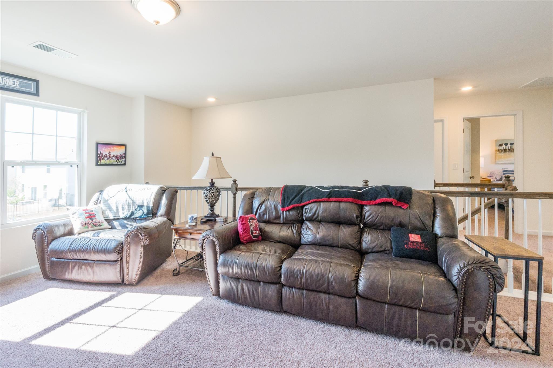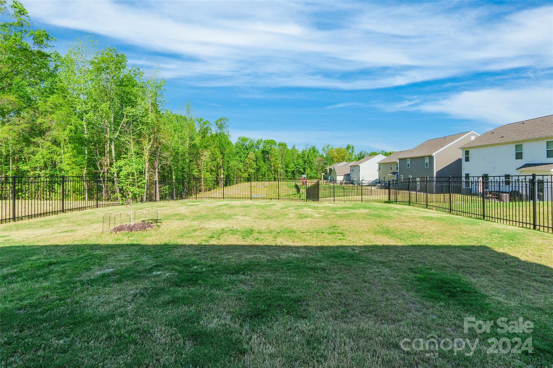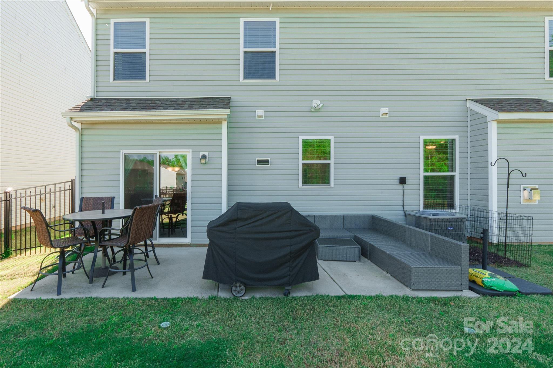3411 Selwyn Landing Drive, Charlotte, NC 28215
- $429,900
- 3
- BD
- 3
- BA
- 2,073
- SqFt
Listing courtesy of Stephen Cooley Real Estate
- List Price
- $429,900
- MLS#
- 4129921
- Status
- ACTIVE
- Days on Market
- 31
- Property Type
- Residential
- Year Built
- 2021
- Price Change
- ▼ $10,000 1715816084
- Bedrooms
- 3
- Bathrooms
- 3
- Full Baths
- 2
- Half Baths
- 1
- Lot Size
- 6,534
- Lot Size Area
- 0.15
- Living Area
- 2,073
- Sq Ft Total
- 2073
- County
- Mecklenburg
- Subdivision
- Selwyn Landing
- Special Conditions
- None
Property Description
Discover the perfect blend of comfort and style in this inviting 3 bedroom, 2.5 bathroom home boasting charming curb appeal and a covered front porch. Step inside to find a cozy living room featuring a fireplace, creating the ideal space for relaxation. The kitchen is a chef's dream, equipped with upgraded features including a farmhouse sink, upgraded cabinets, granite countertops, SS appliances, a pantry, and a breakfast bar. All bedrooms are conveniently located on the 2nd floor, with the primary suite offering tray ceilings and an ensuite bathroom with a dual vanity. Plus, enjoy the versatility of a loft upstairs, perfect for entertainment or additional living space. Sliding doors on the main level lead to an extended patio & a large fenced backyard. This smart home, complete with a Ring doorbell, is situated across the street from Reedy Creek Nature Preserve and offers close proximity to NoDa and just 8 miles to uptown Charlotte, ensuring both convenience and tranquility.
Additional Information
- Hoa Fee
- $196
- Hoa Fee Paid
- Quarterly
- Fireplace
- Yes
- Interior Features
- Attic Stairs Pulldown, Cathedral Ceiling(s), Entrance Foyer, Kitchen Island, Open Floorplan, Pantry, Split Bedroom, Vaulted Ceiling(s), Walk-In Closet(s), Walk-In Pantry
- Floor Coverings
- Tile, Vinyl
- Equipment
- Dishwasher, Double Oven, Gas Oven, Gas Range, Microwave
- Foundation
- Slab
- Main Level Rooms
- Family Room
- Laundry Location
- Upper Level
- Heating
- Electric
- Water
- City
- Sewer
- County Sewer
- Exterior Construction
- Stone, Vinyl
- Parking
- Attached Carport
- Driveway
- Concrete, Paved
- Elementary School
- J.W. Grier
- Middle School
- Northridge
- High School
- Rocky River
- Total Property HLA
- 2073
Mortgage Calculator
 “ Based on information submitted to the MLS GRID as of . All data is obtained from various sources and may not have been verified by broker or MLS GRID. Supplied Open House Information is subject to change without notice. All information should be independently reviewed and verified for accuracy. Some IDX listings have been excluded from this website. Properties may or may not be listed by the office/agent presenting the information © 2024 Canopy MLS as distributed by MLS GRID”
“ Based on information submitted to the MLS GRID as of . All data is obtained from various sources and may not have been verified by broker or MLS GRID. Supplied Open House Information is subject to change without notice. All information should be independently reviewed and verified for accuracy. Some IDX listings have been excluded from this website. Properties may or may not be listed by the office/agent presenting the information © 2024 Canopy MLS as distributed by MLS GRID”

Last Updated:
